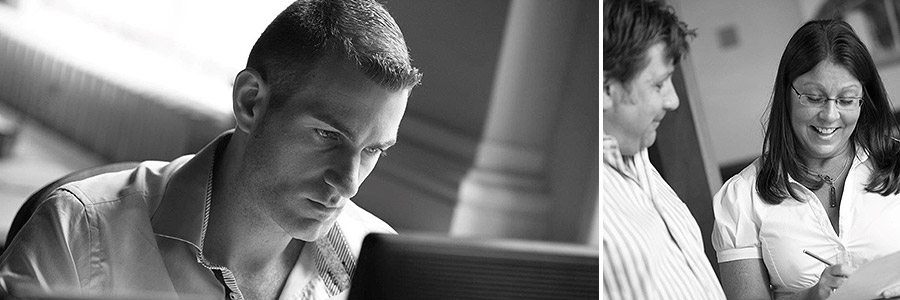Building Design
By approaching the design of any building using a methodical strategy, we establish the brief, develop design concepts, negotiate with planning authorities, prepare detailed tender and construction information, and manage the design process for its duration.
Master Planning
Through a number of major regeneration projects, the practice has gained a strong understanding of the process of developing master plans for commercial and education clients. By analysing the site’s constraints and opportunities, talking to key decision makers, users and the community we prepare inclusive plans for the development. Models and computer generated images assist in creating a vision at the outset of the design process which can be followed through to its conclusion.
Visualisation
Using a range of techniques we can provide high quality computer generated and hand drawn images of a building. These have proved to be invaluable for planning applications, community consultations, user briefings or as a design tool. We also have contacts that can produce physical models of buildings or larger schemes.
Building Information Modelling
The practice has embraced the benefits of BIM by investing in software and training to deliver projects using Autodesk Revit. Benefits include better coordination through automatic clash detection, enhanced user engagement through 3D visualisation and the creation of a model which can improve post completion management and the maintenance of spaces.
Building Certification
Within the terms of a JCT contract and as part of a wider appointment we can inspect building works and certify financial valuations; Often of need when buildings are funded by external financial bodies.
Interior Design and Refurbishments
Although we are strongly committed to interior design as part of the architecture of the building, there are often situations where an existing building needs a new lease of life resulting from an interior design scheme. Our expertise in combining colour, texture, materials and rationalising space will achieve functional, exciting interiors that transform the use of an existing building. This service is always tailored to a clients requirements but can include concepts, detailed design, finishes specification, furniture and signage design.
Planning Appeals – Expert Witness
Within the practice there are strong design and technical skills of use in planning appeals when a witness is required to provide evidence for an Inspector. In attending a public enquiry, preparing proof of evidence and in the preparation of supporting drawings or visualisations, our company can provide an experienced, qualified consultant.


