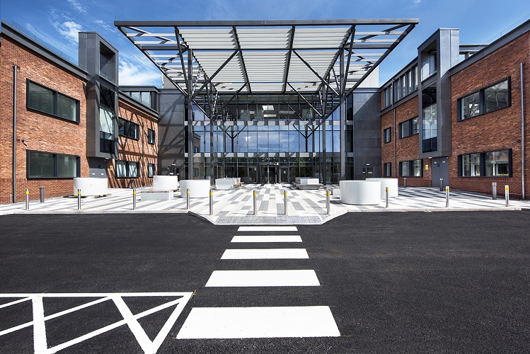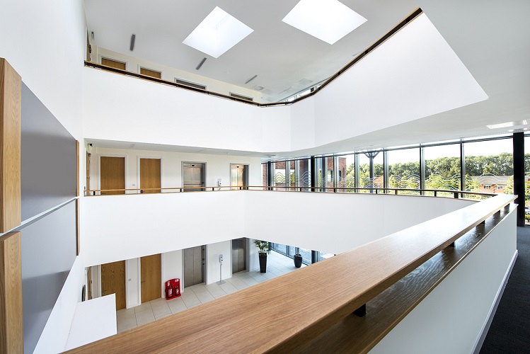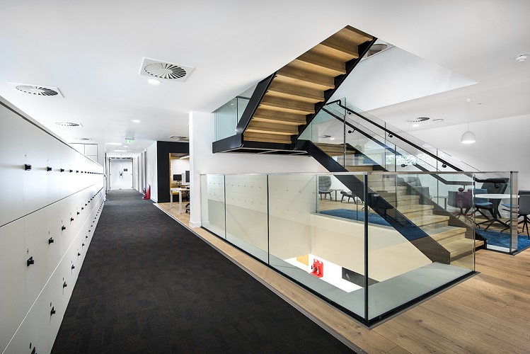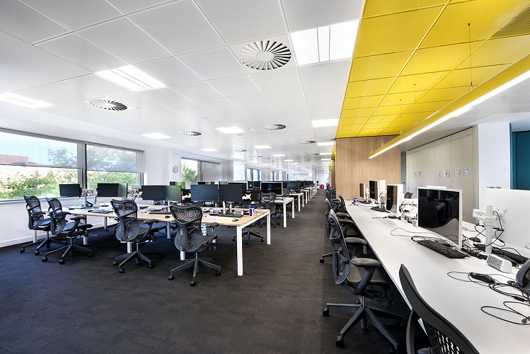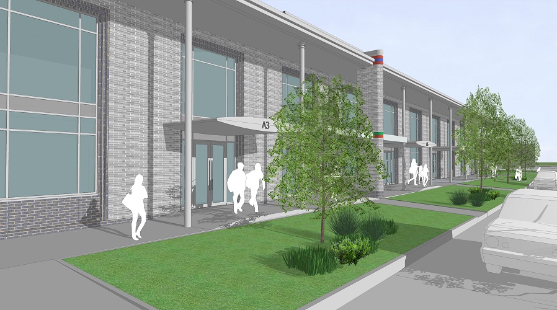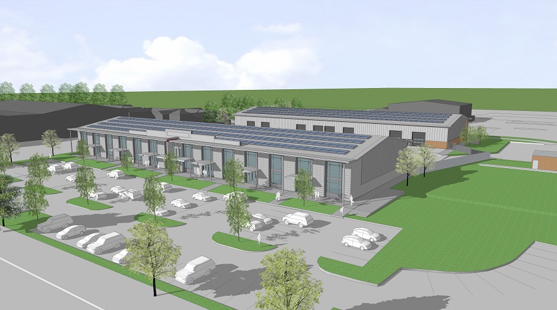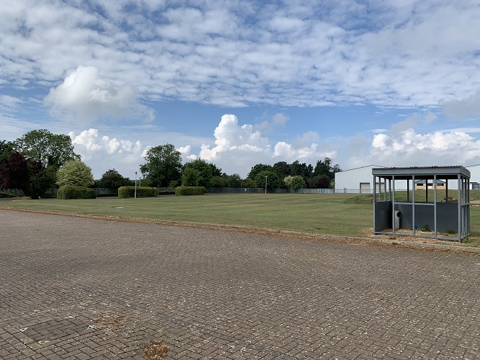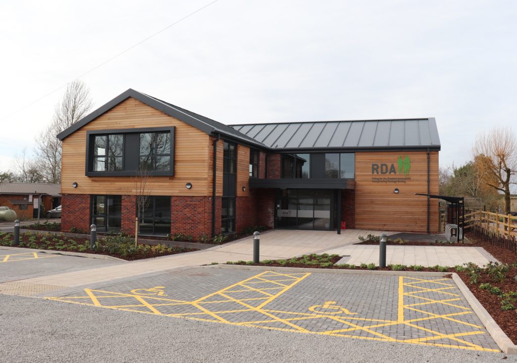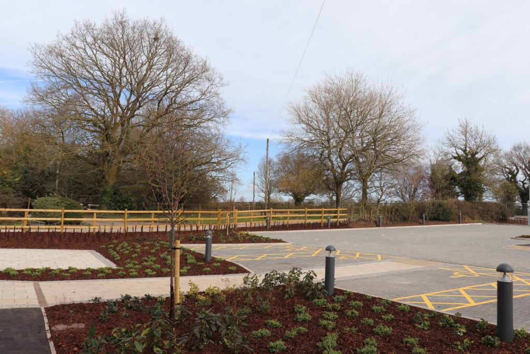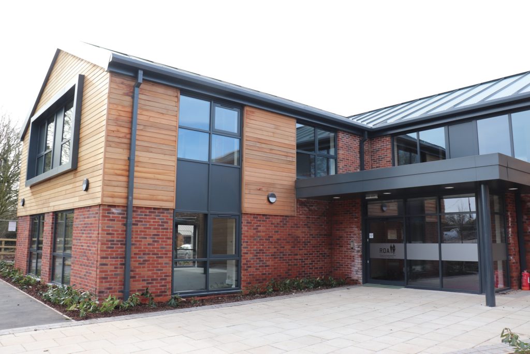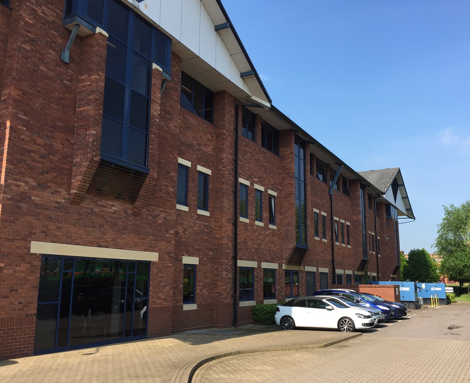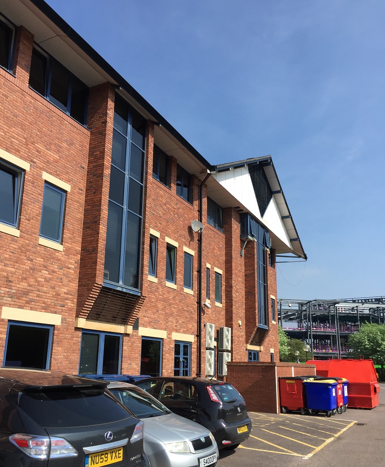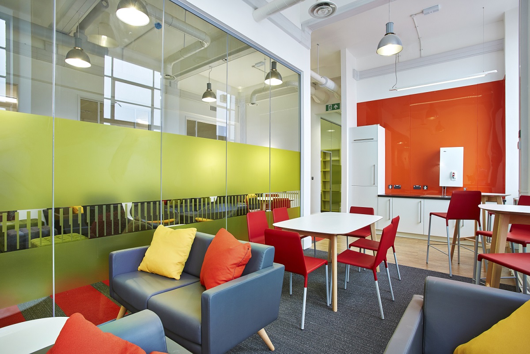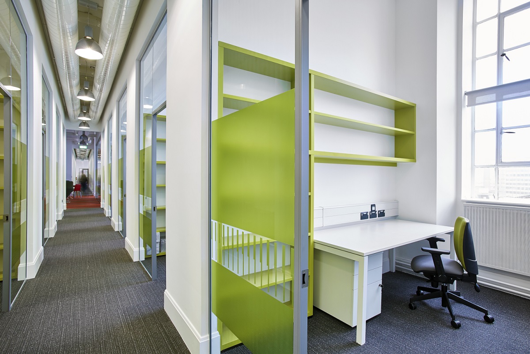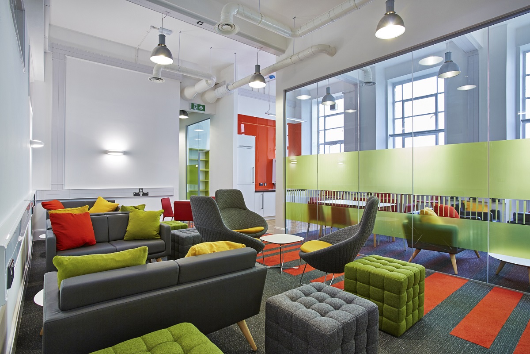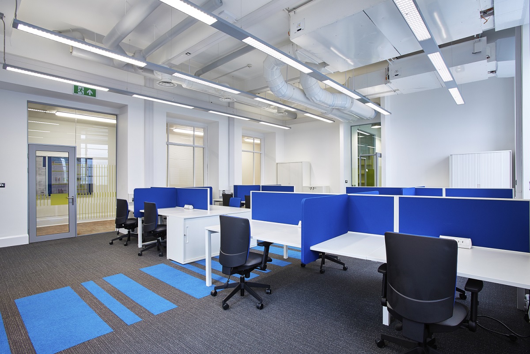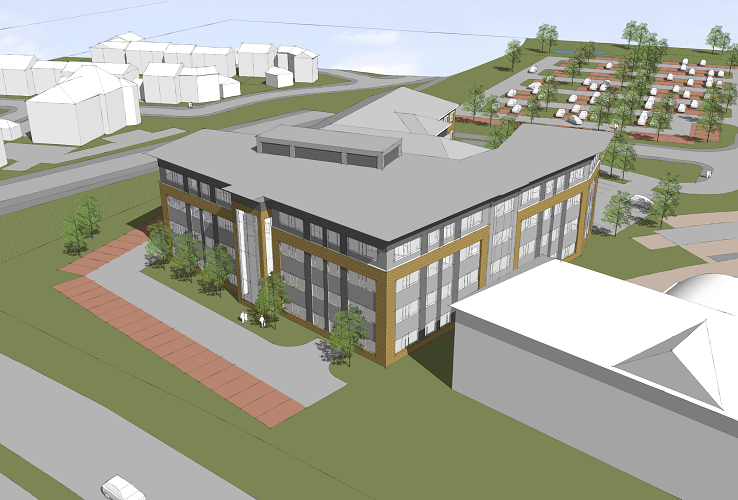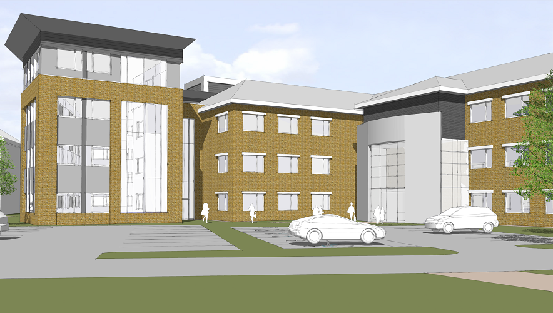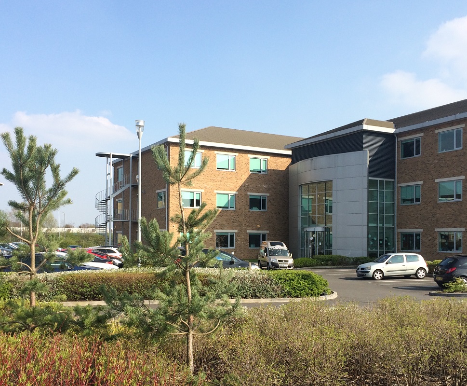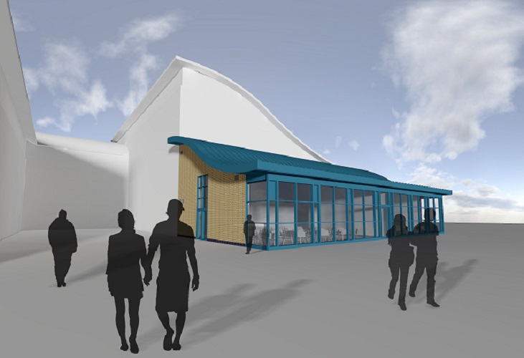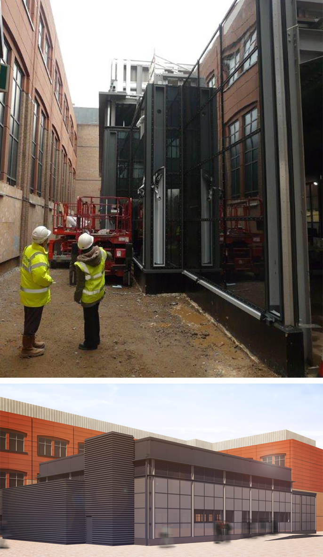Robothams have been working with the Riding for the Disabled Association (RDA) to develop proposals to create a new National Training Centre at their existing site in Shrewley.
‘Riding for the Disabled Association (RDA), brings the therapy, achievement and fun of horses to children and adults all over the UK. Formed in 1969, the charity today supports around 25,000 riders and carriage drivers with all kinds of disabilities, and there are almost 500 RDA groups around the UK.’
The scheme involves the demolition of a number of existing buildings to create new facilities including a workspace for RDA, a training centre and spectators seating area for 150 people adjacent to an existing indoor menage. After pre-application discussions over to refine the design during last year a submission was made to Warwick District Council in February.
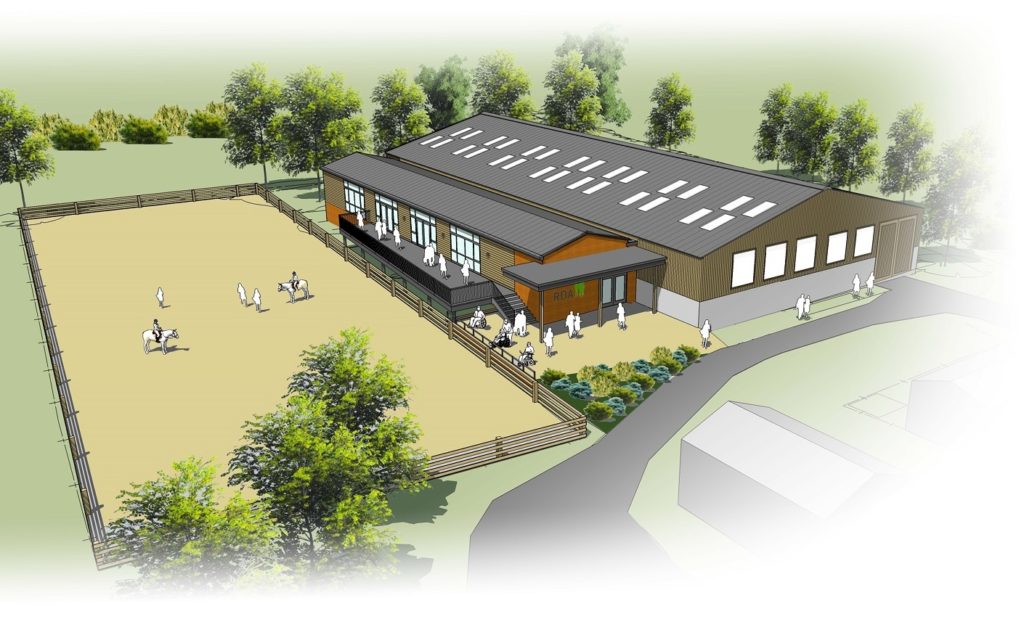
Above, training and spectators viewing extension.
The new buildings will use a ‘rural’ language for the design and material palette for the exteriors with references to both modern and traditional architectural forms.
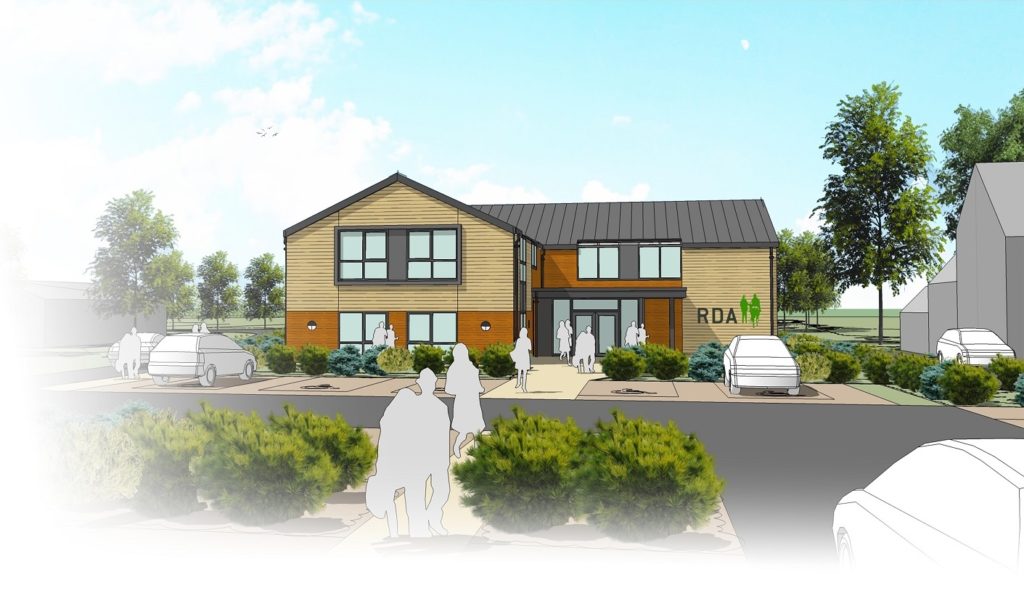
Above, RDA’s new work space building.

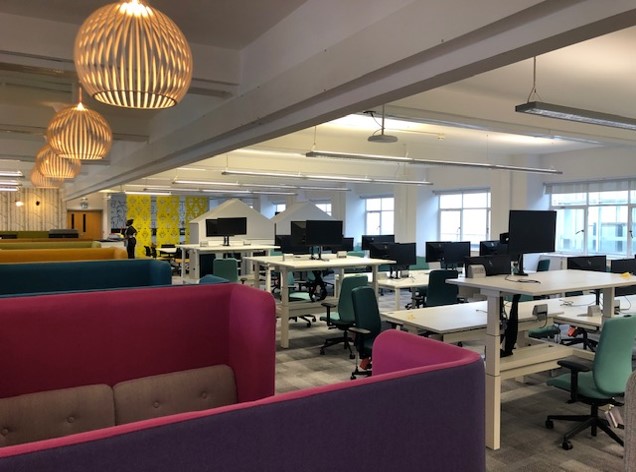
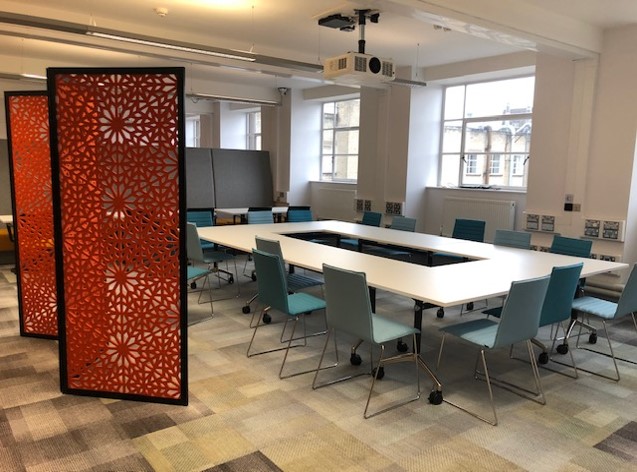
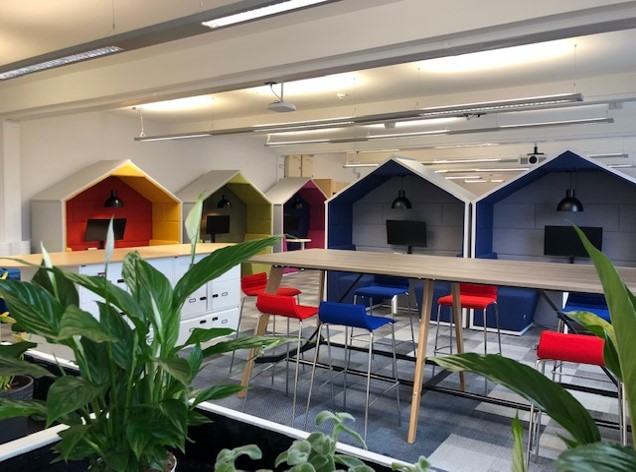 Above, photos of the completed scheme.
Above, photos of the completed scheme.

