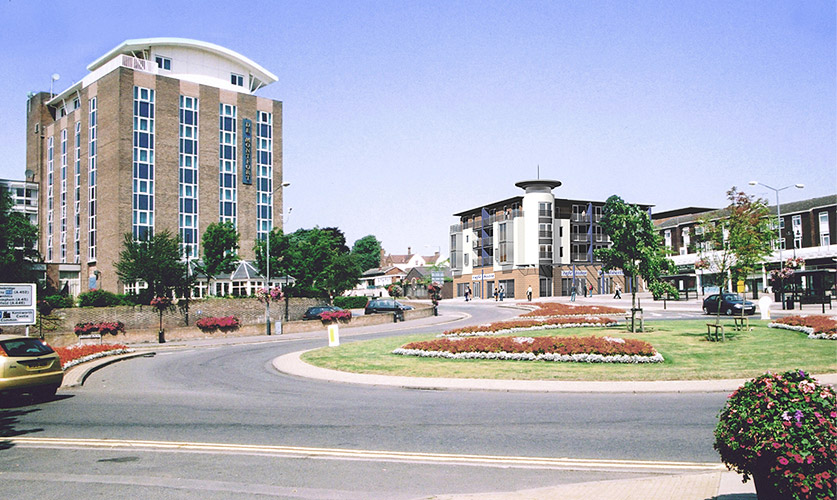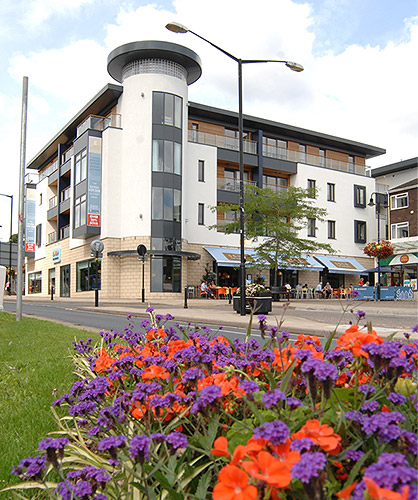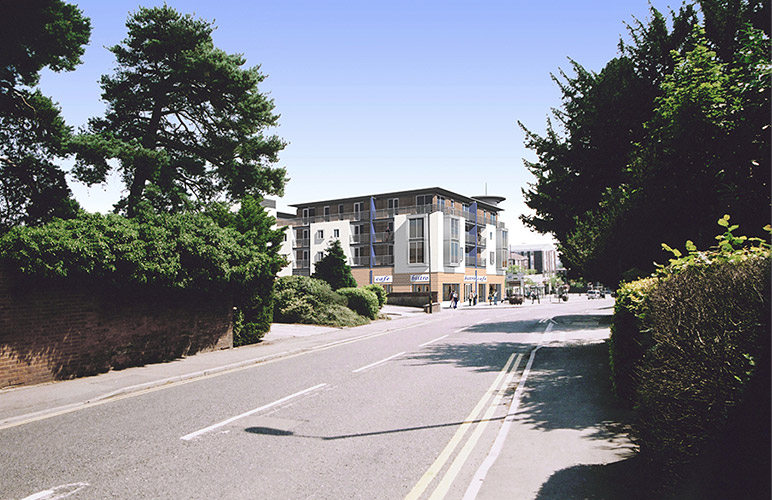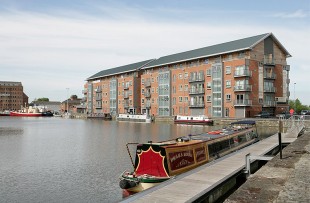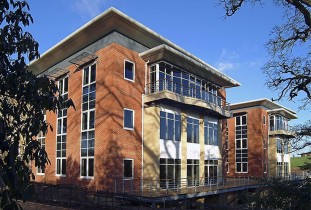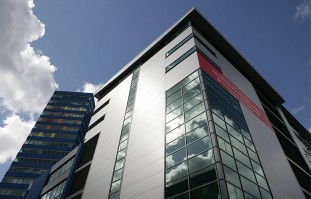The clients brief was to create contemporary, high-density residential accommodation above a commercial use at ground floor level. Architecturally the new building needed to create a positive statement punctuating the North end of Kenilworths commercial district. The massing and scale was designed to be comparable with the surrounding buildings, and create a gateway at the head of the Warwick Road. The ground floor commercial unit has evolved to become a popular bar and restaurant, with a linear canopy creating a direct relationship to the adjacent shop units.
The upper residential floors are served from a separate side entrance and a central open-air atrium. Twenty four apartments are accessed from walkways within the atrium leaving the outward facing facades for habitable rooms. All apartments have been provided with a space which engages with the surroundings either in the form of a bay window or balcony. This helps to articulate the elevations and create a vertical emphasis to the buildings exterior.


