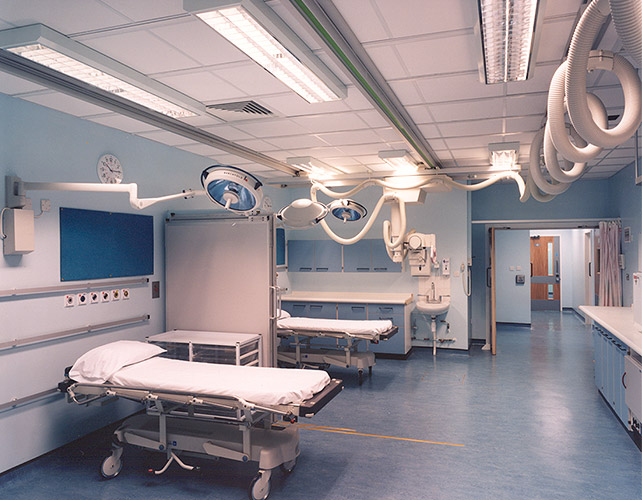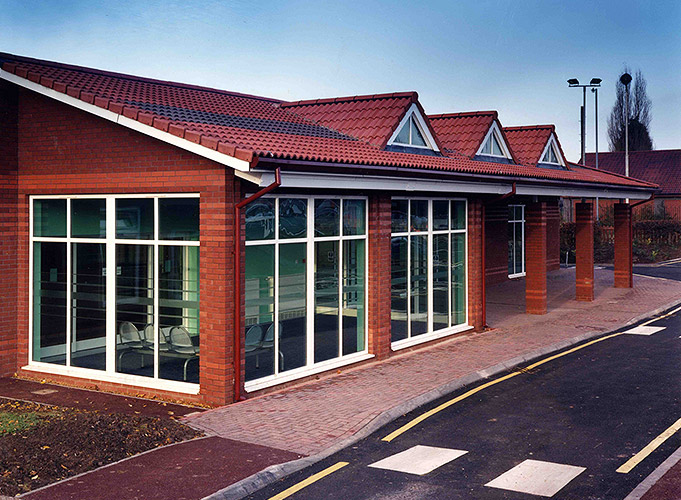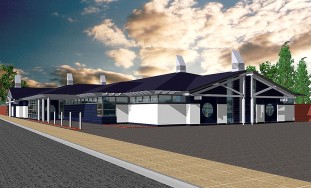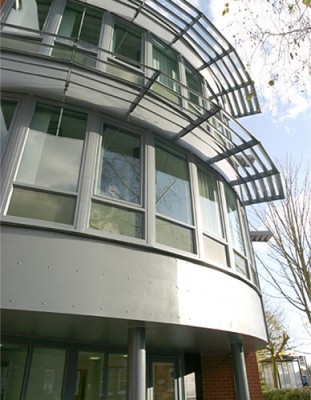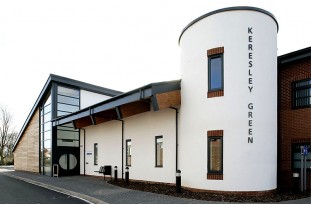The practice was commissioned to design a replacement for the existing outdated facilities. The extension to the hospital was to provide waiting areas, consultation rooms and a crèche with associated alterations to the road and pedestrian network on the site to achieve an improved circulation flow to the main entrance. The project involved engagement with staff to ensure it could successfully cater for the need for legibility in the design, functional requirements and intense peaks of use. Robothams worked with the other members of the design team to generate a cost effective, attractive building which related successfully to the remainder of the existing buildings on the hospitals site.
The scheme was delivered over a number of phases including a later project to redevelop the hospitals disparate out-patient reception and consultation accommodation into a single location adjacent to the original A&E unit.


