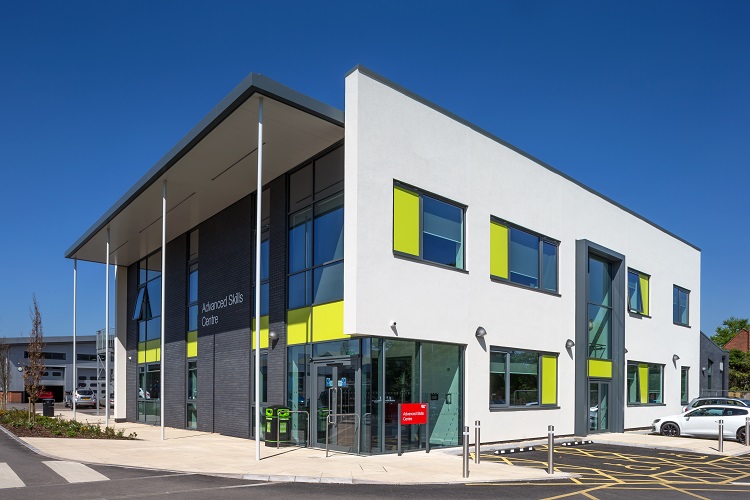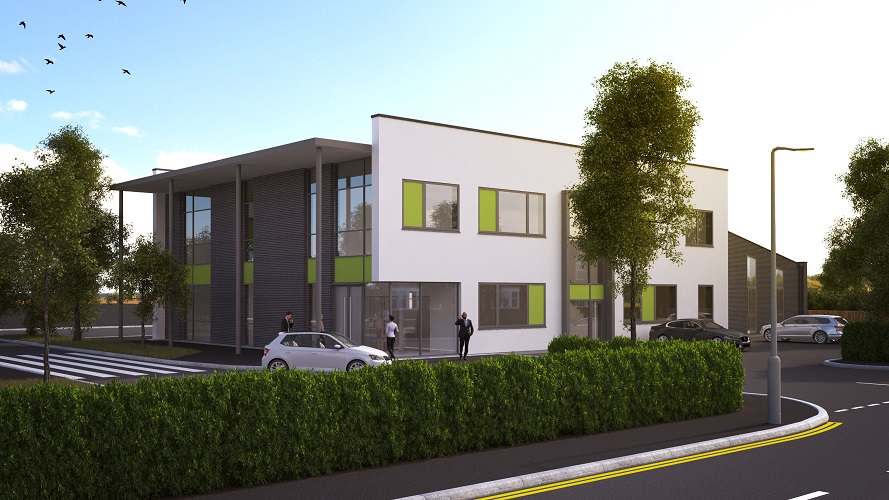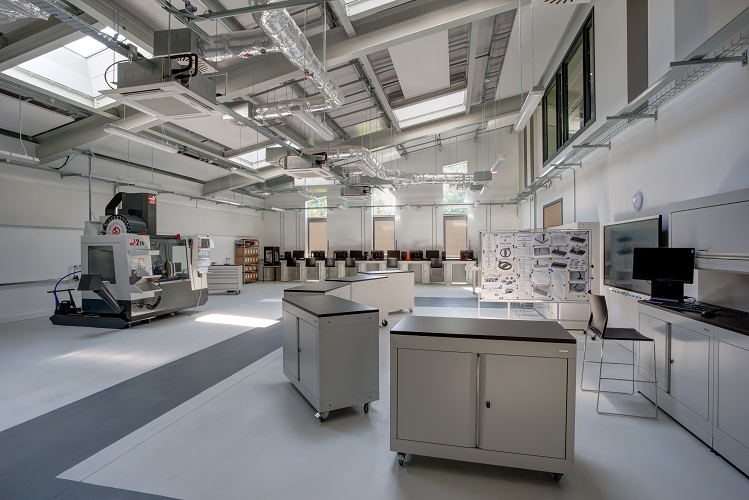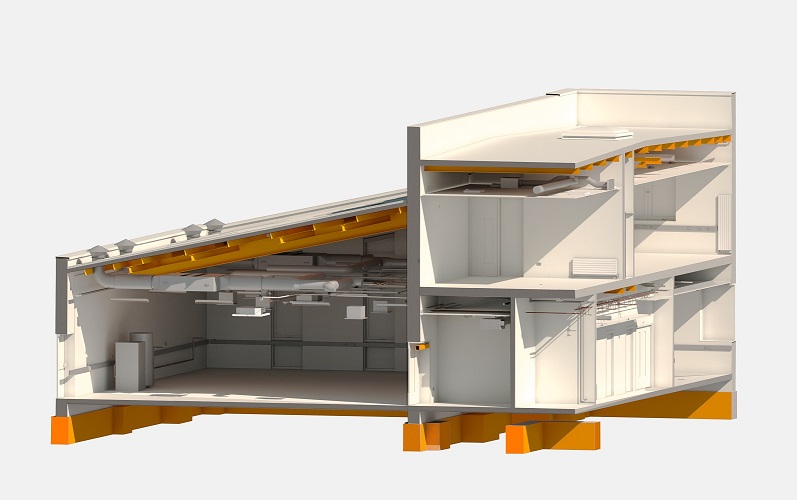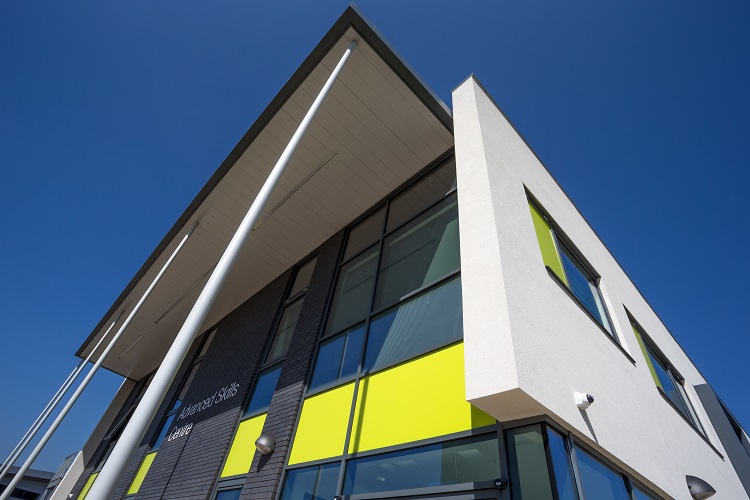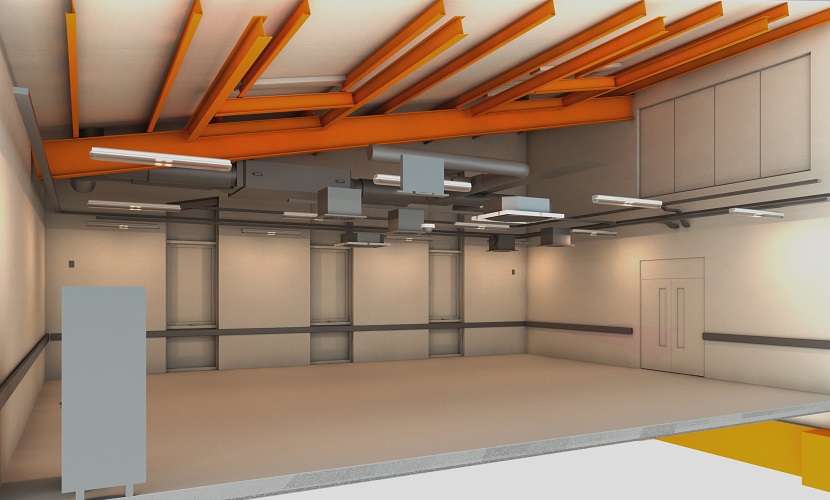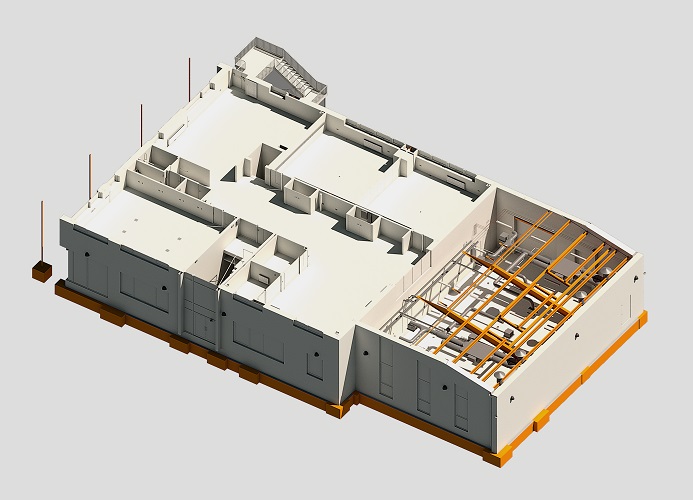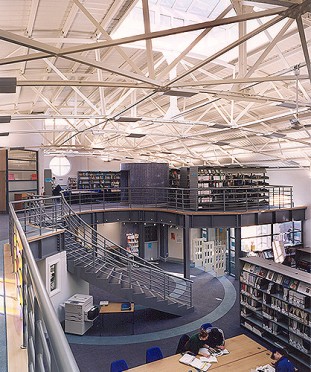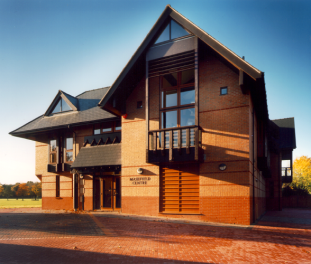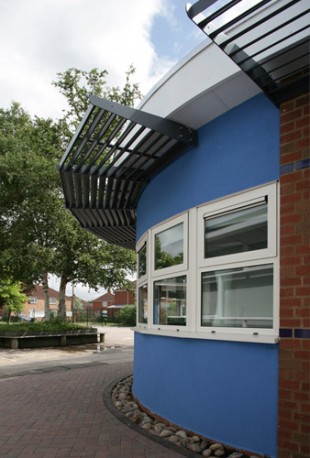The Advanced Skills Centre provides space for teaching engineering and higher education courses to address a requirement at the College. The project has been part funded by Oxfordshire LEP with a focus on creating opportunities to respond to the regional and national skills agendas.
Following a successful bid to the LEP the practice have developed the design in close collaboration with the College’s teaching team, working on both the technical and design aspects of the scheme. The project team includes PMP consultants, McCann & Partners, Couch Consulting and the Richards Partnership, working together to deliver the project to BIM Level 2, based on a Revit 3D model. It will also target BREEAM Excellent.
The building will replace a former caretaker’s house with a two storey facility containing reception areas, CADCAM design studios and the technology laboratory at ground floor and space for the higher education courses and their students at first floor. The themes of flexibility and environmental performance are extended from earlier phases at the College’s campus in Abingdon.
The project is due to be completed for the beginning of 2018.


