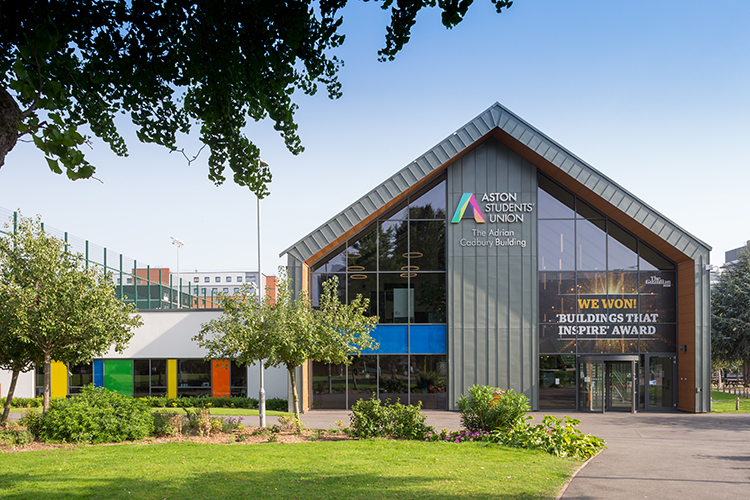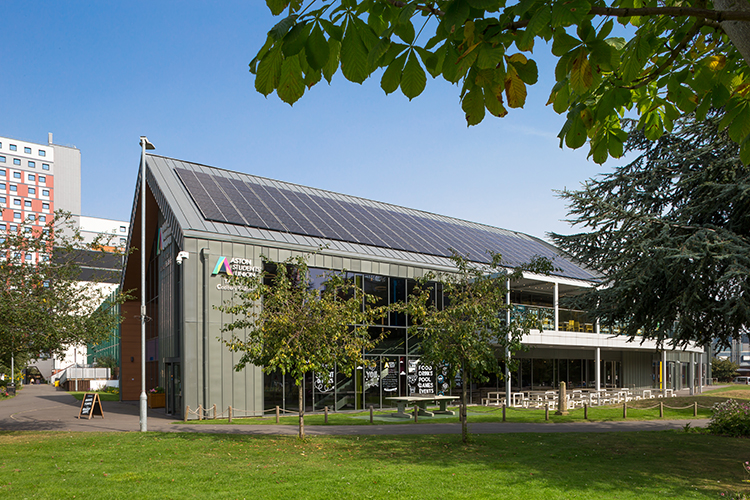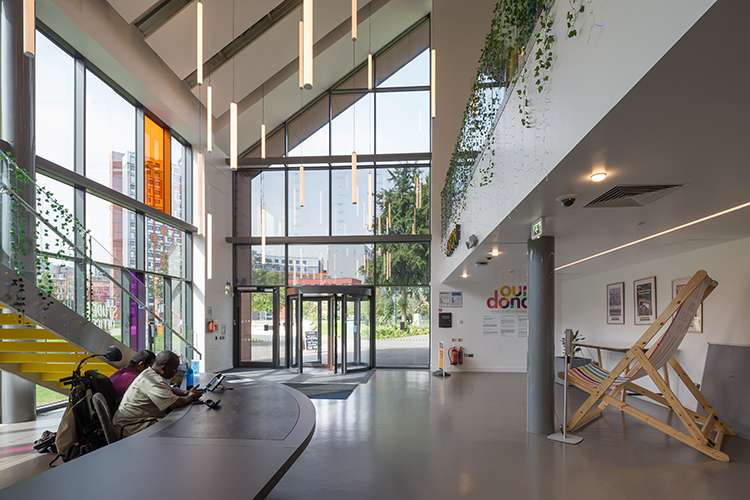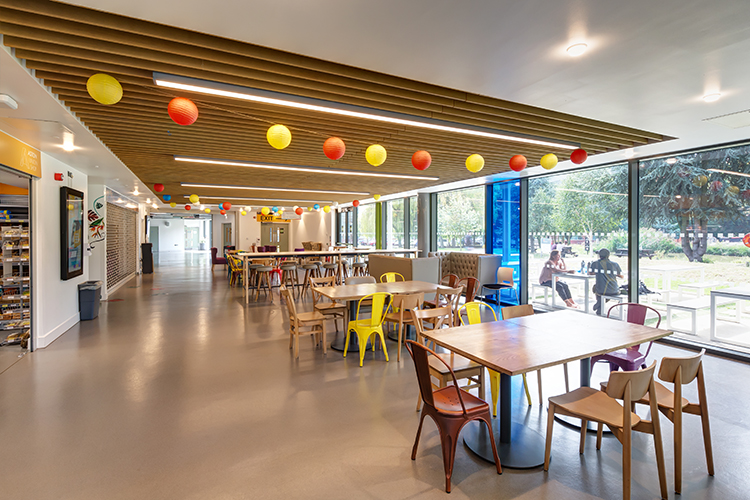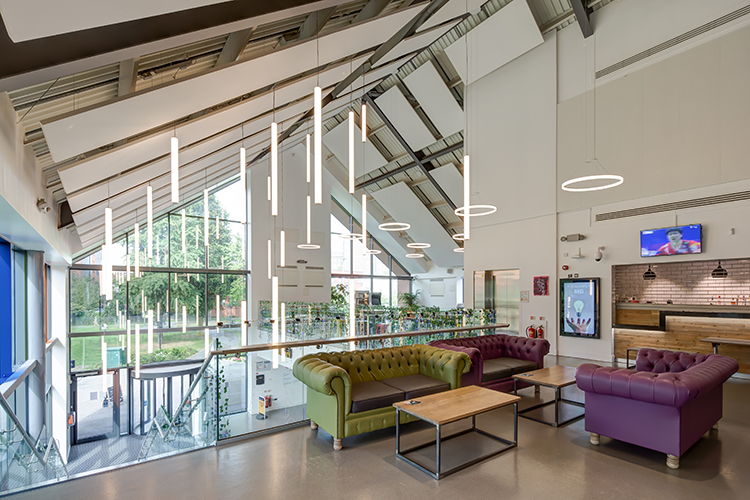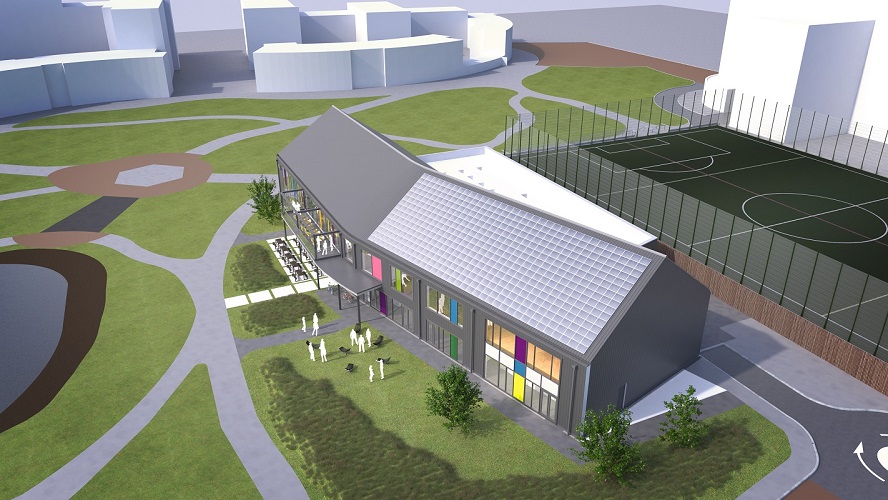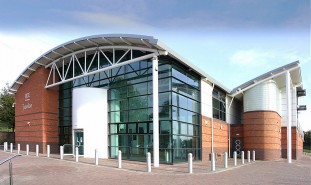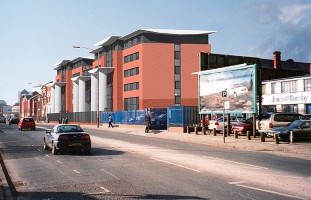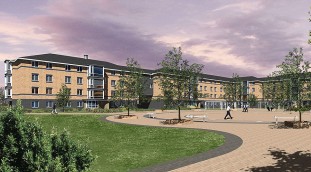Robothams have designed the new Students’ Union building to be physically and metaphorically at the heart of the University’s city centre campus close to the all-weather sports pitches and the student accommodation village. The purpose built facility replaces a tired concrete building being demolished in order to create better links to the University’s estate to the north.
The principle form of the building is a linear portal framed element providing accommodation across two floors. Glazing on the northern and western faces of the building will connect the internal spaces with the park beyond and allow natural light to penetrate into building footprint and atrium. A shop, cafe, social study spaces, support facilities, meeting and activity rooms are arranged across the floor plates with access into a stunning atrium which runs through the main spaces.
The southern portion of the building is angled to allow the ground floor prayer rooms to be orientated to face the Qibla, and with dedicated wash facilities the new Students Union is designed to offer a home for the University’s diverse community. To reflect the range of uses and clubs the building accommodates there are a range of activity spaces from smaller meeting rooms to venues for events.
The external envelope is formed from zinc metallic cladding, curtain walling, render and coloured panels integrated to create a contemporary composition which creates a strong sense of place for the facility and organisation.
The project was delivered through a design and build procurement route with Robothams novated to the contractor, Clegg Construction. It was completed in 2019.


