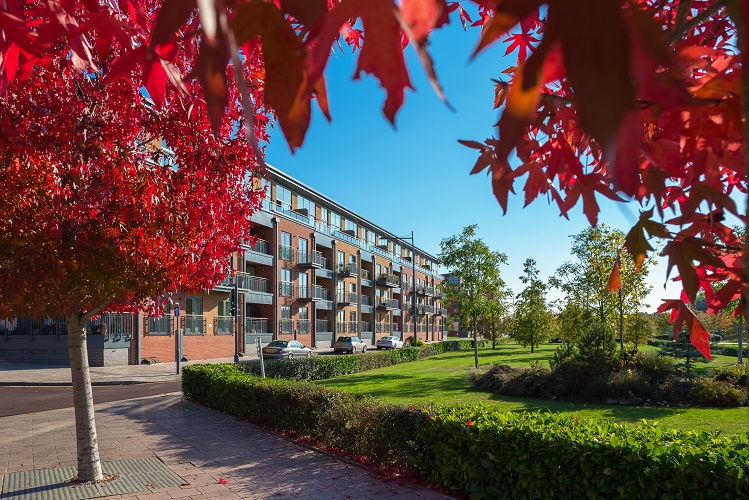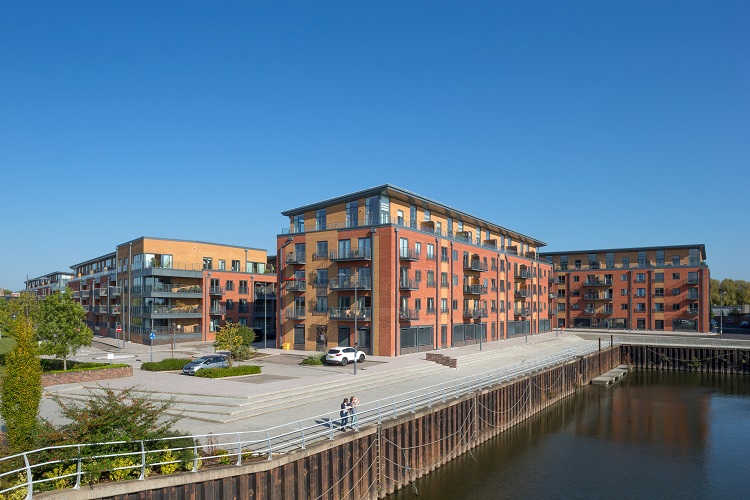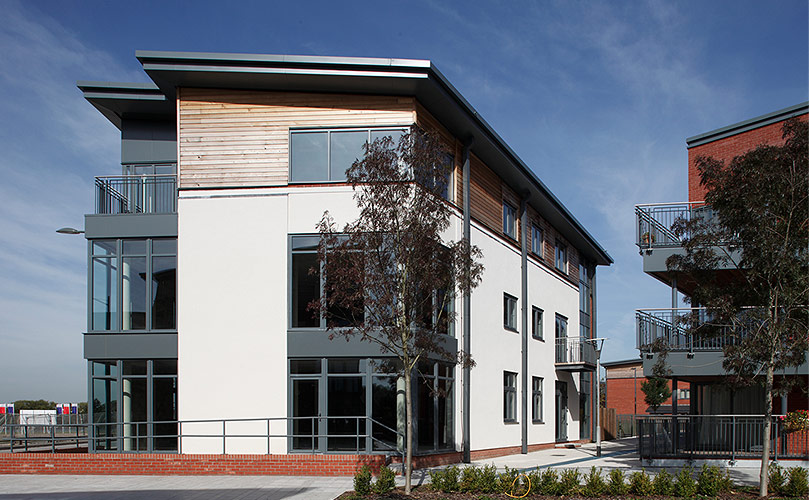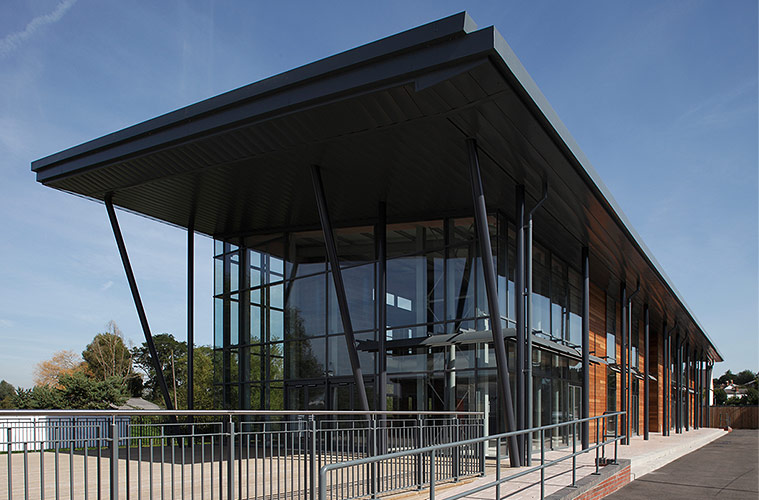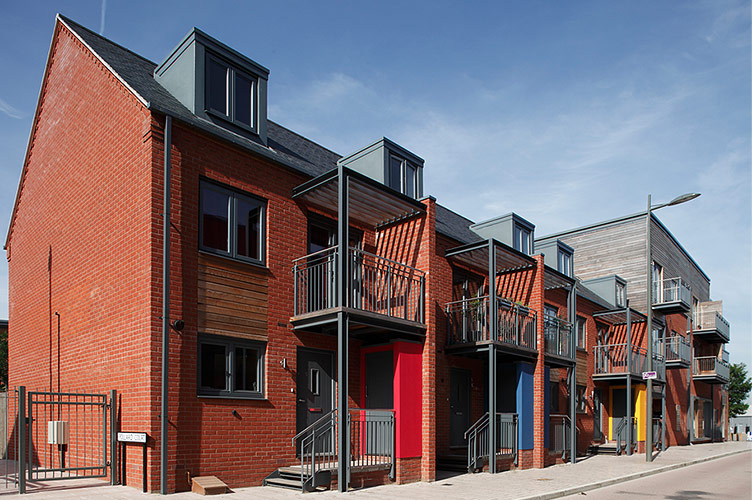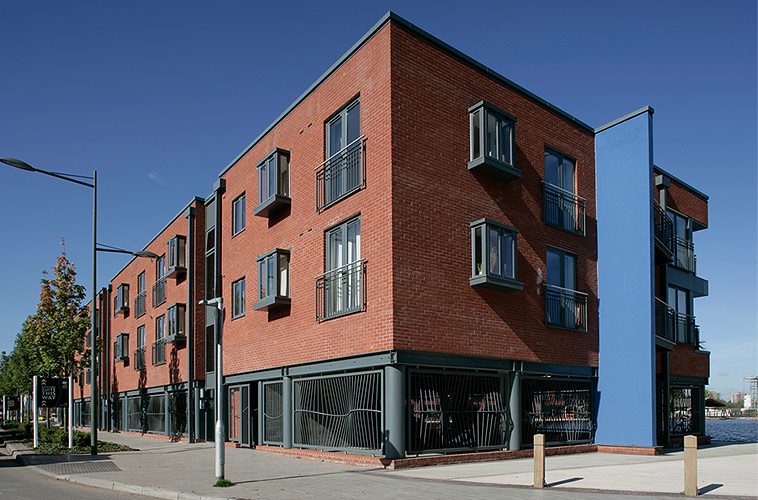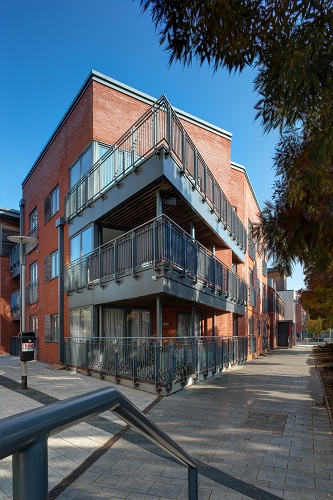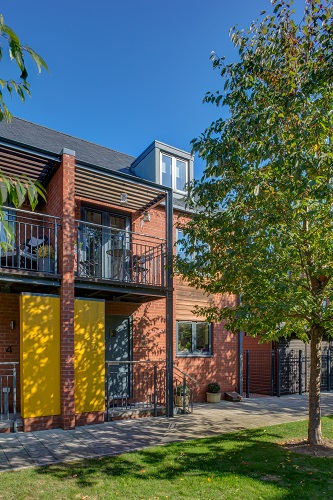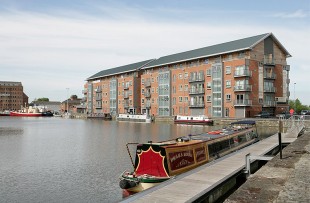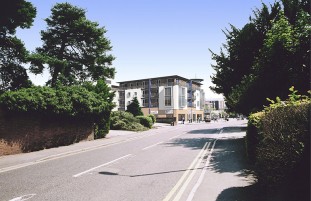Robothams were appointed after a competitive interview by Taylor Woodrow (formerly Bryant Homes) to prepare a master plan for this 10.25 hectare site. Since the original commission we have prepared the scheme design for all of the residential and non-residential units, and the working drawings for the entire site. The scheme includes 450 residential units and 40,000sq.ft of retail units, restaurants, café, community centre and gymnasium. Spread across the site, 78 affordable houses and apartments have been integrated into the layout.
The site is bounded by the junction of the River Severn and the Birmingham and Worcester Canal, which flow into the inner and outer basins and one of the design drivers of the master plan was the linking of the surrounding context to the site by creating visual paths through the development. The Malvern Hills and the 14th century cathedral tower in the city centre provided the backdrop to these carefully defined vistas. The practice engaged with CABE, English Heritage and various amenity groups to develop this award winning project.


