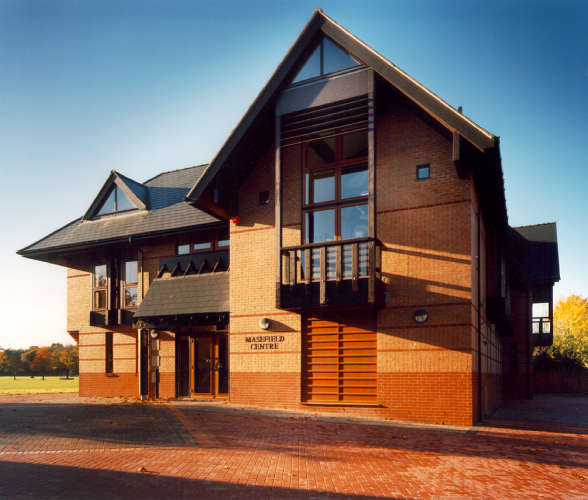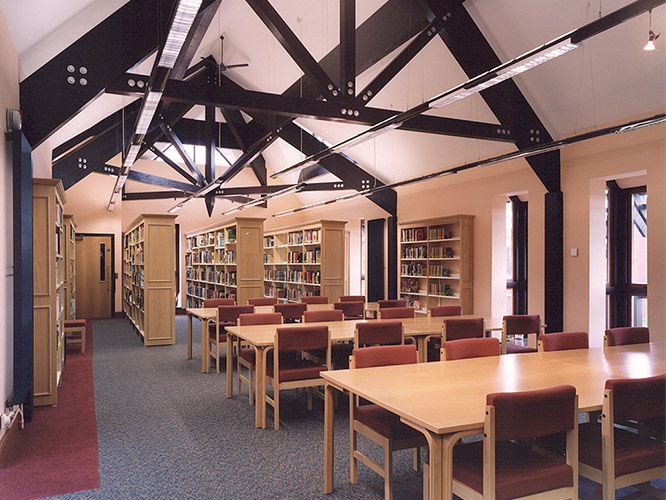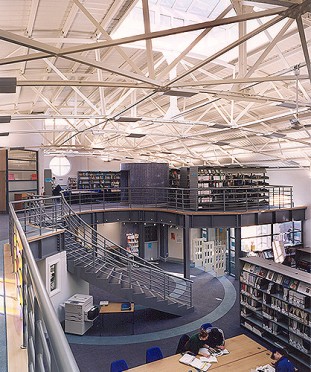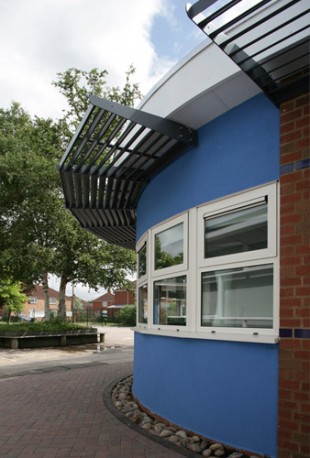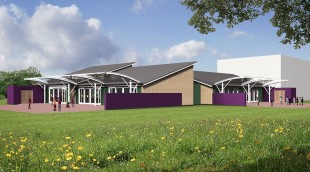We were appointed to design a new library with IT facilities within the Campus of the existing school and we subsequently established a design brief with Heads of Departments and Governors. Teaching provision included classrooms, seminar rooms, departmental bases and open access areas organised across two floors, with the main library space at first floor and IT areas at ground level.
The overarching aim was to create a contemporary building using the existing palette of materials found on site. The approach to construction included load bearing masonry, precast floors and a glu-laminated timber roof. The building incorporates sun shading to reduce glare within the library. A traditional JCT contract provided the quality control and cost certainty required by the school.


