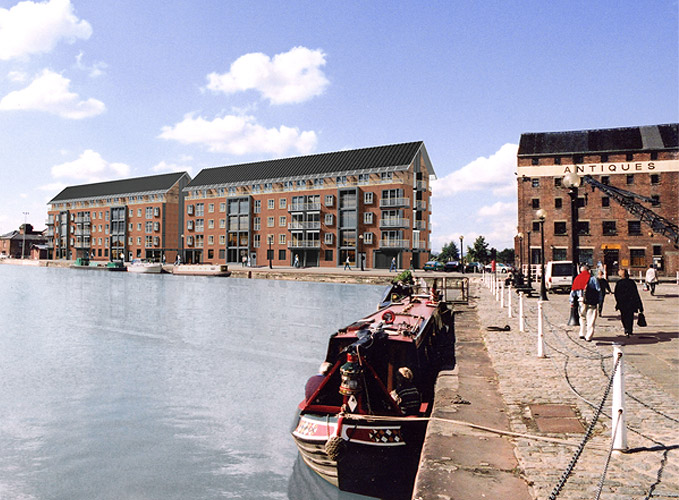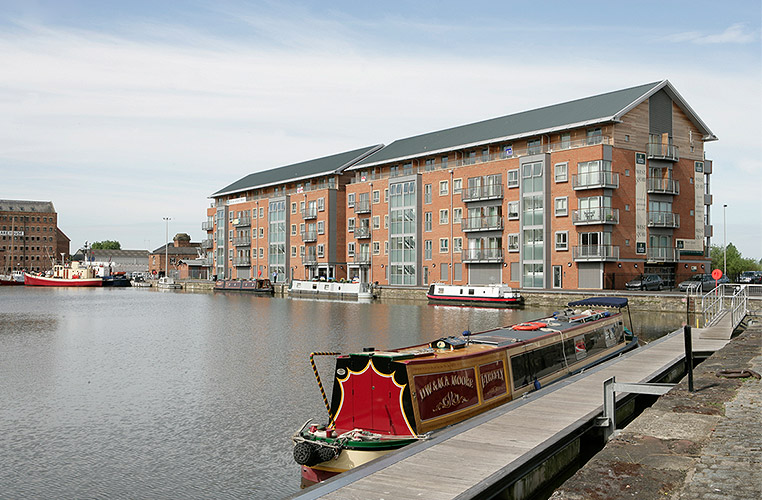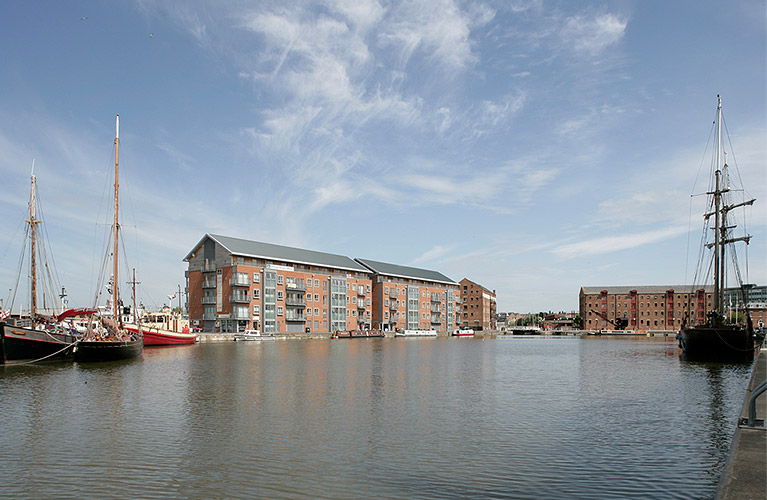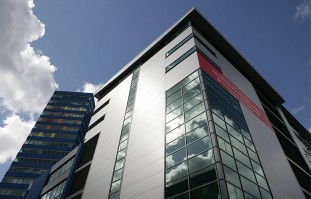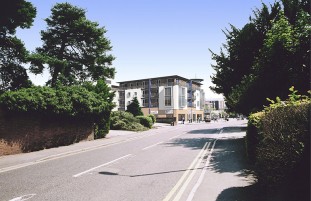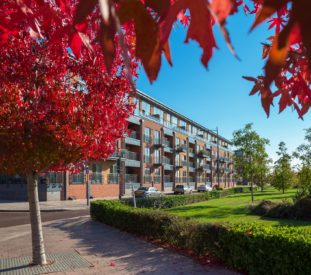The development is located on a piece of land sandwiched between the historic Gloucester docks and the river Severn. It frames key views and forms part of a master plan to regenerate the quays and city centre. Following a developer design competition and after consultation with British Waterways the practice were appointed based on our track record of working in similar settings. Detail design involved working closely with Gloucester City Councils conservation architect in specifying materials and details on the new buildings, designed to echo the existing warehouses situated around the dock.
The scheme was progressed using a design and build procurement route with regional contractor Dean and Dyball selected to deliver the project. Following the relocation of a road, two blocks could be built with residential accommodation on the upper floors and car parking and retail units at ground level. The buildings are steel framed with pre-cast concrete floors. Particular attention was taken to ensure acoustic separation was achieved between the apartments and ground level activities.


