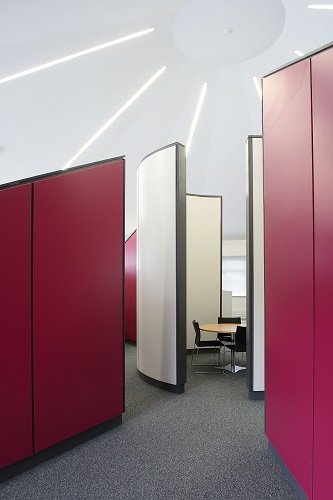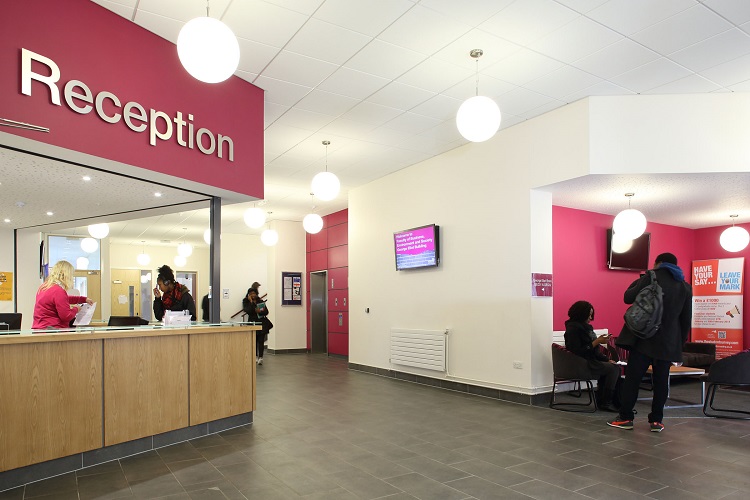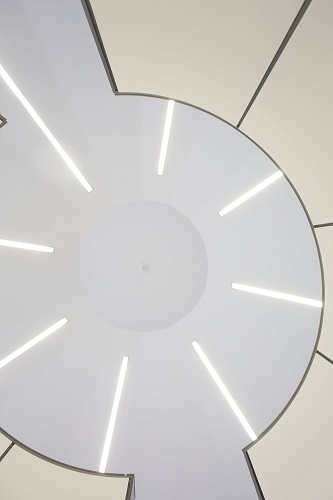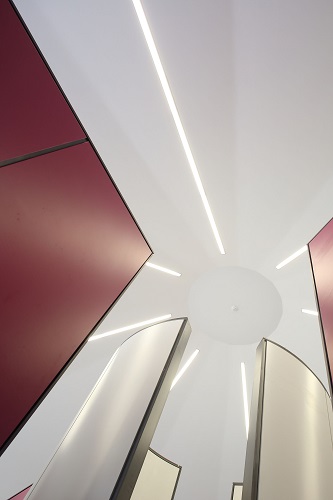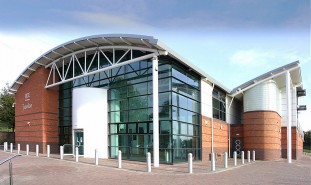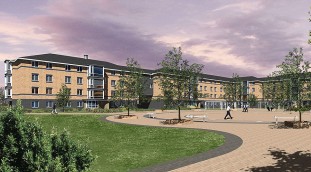As part of our involvement in the ongoing redevelopment of the Coventry University Campus this project involved the reconfiguration of former cafe and fitness suite areas along with the restructuring of a major campus route through the George Eliot building to redirect student flows to link with the new Hub building and the Hillman and Humber lecture theatres.
One of the major elements of the scheme was the creation of a new Moot Court for the faculty, the design of which worked with the existing change in level in the building to provide a realistic court environment. With the faculty’s focus on providing students with skills suitable for employment the circular cafe area was converted to provide a mixture of one-to-one booths and research areas for students, utilising the conical roof of the space to create a dramatic interplay with the free standing partitions and the building envelope. The works also involved the provision of a new reception for the building which was formerly housed on the first floor
Utilising the existing building fabric the project required the complete removal of a disused commercial kitchen with the existing spaces being opened up to restore the original ceiling height and create a dramatic entrance space. Working within a live university environment the project has retained the existing concrete frame throughout with minor adaptations as required to facilitate the formation of the new entrance canopy.


