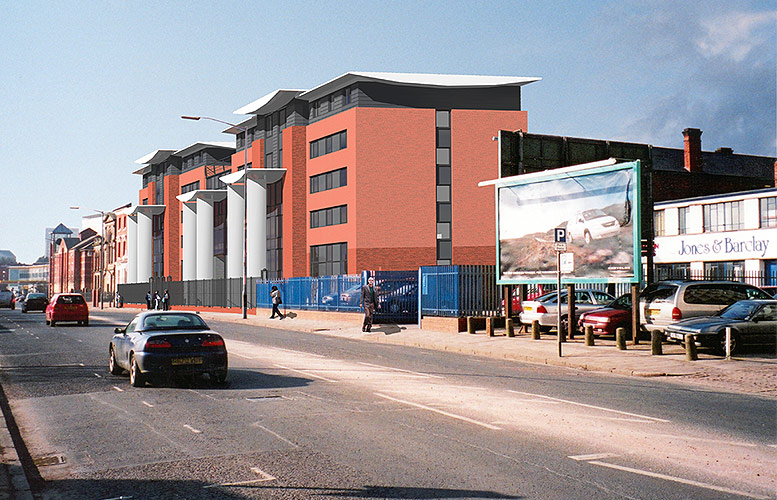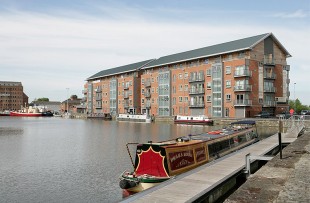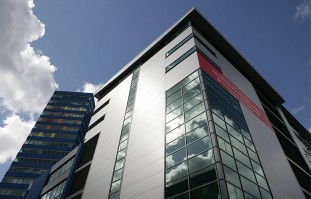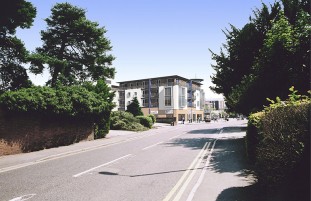The practice had been appointed to design a new student village for the Birmingham College of Food in 1994 following a winning design competition entry for the first phase. The site was the former manufacturing and administrative base for the Davenport brewery with frontages to both Bath Row and the Birmingham Canal. Earlier phases had been constructed adjacent to the canal leaving the principle Bath Row elevation to be populated in the third and final phase. This phase included 350 en-suite bedrooms with a sports hall and bar at the rear to cater for the Colleges cohort of students.
The design created a bold, linear structure to the road with a contemporary roof profile to the principle elevation and a lower, more traditional form of architecture for the family of buildings within the site perimeter. The scheme was tendered on a design and build basis with the design team novated to HBG.





