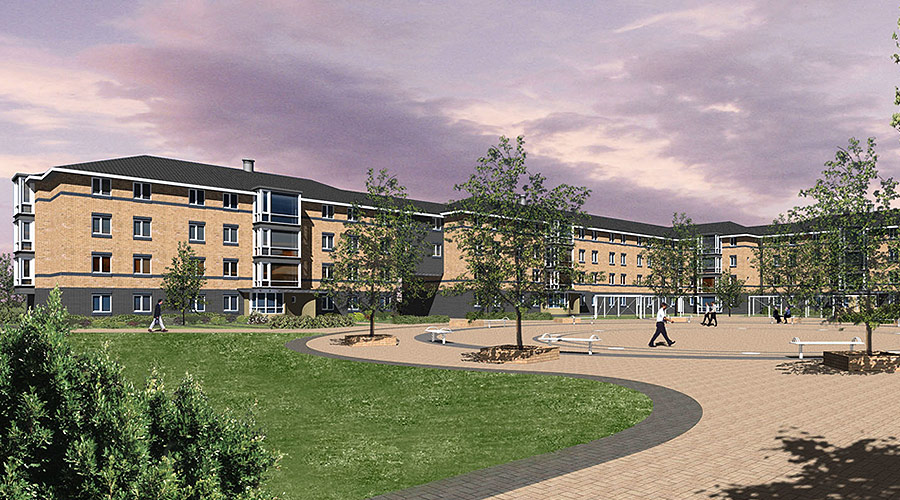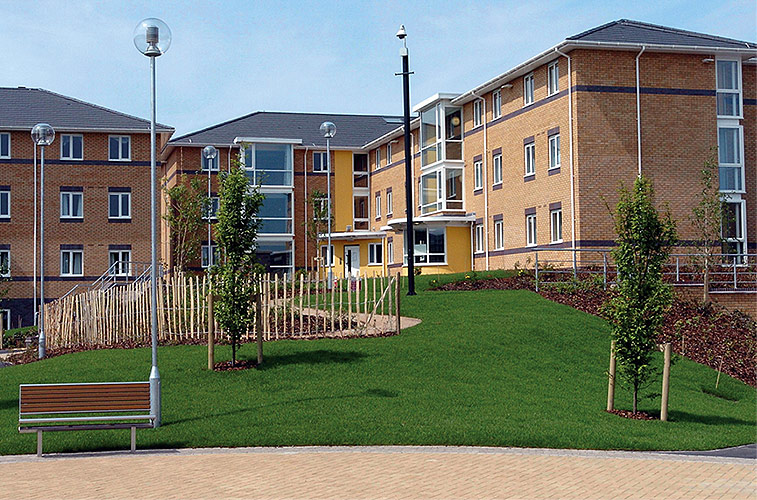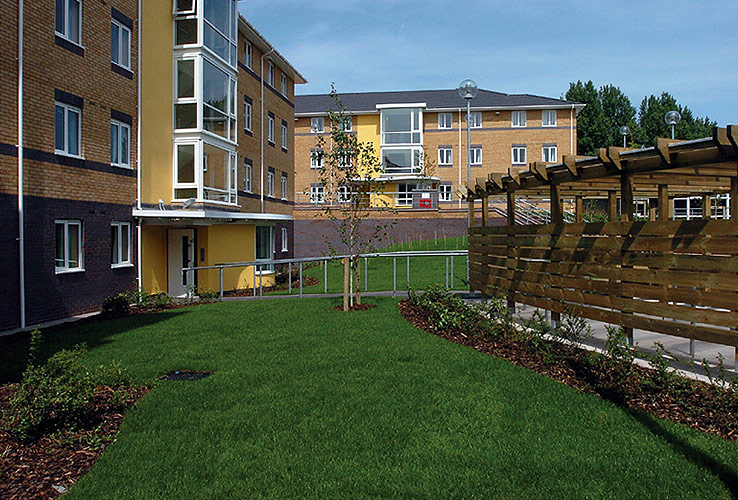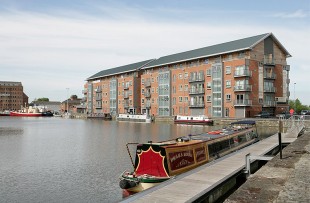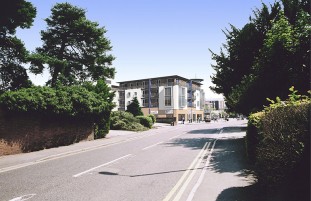Appointed following a competition the practice undertook the master planning and detailed design of a student village on the Universitys Wolverhampton site. The scheme was designed to sweep away obsolete accommodation and provide en-suite bedrooms in a high quality, landscaped environment. The completed scheme provides 420 student bedrooms with shared communal spaces integrated into the individual apartments. In delivering the completed project the practice engaged with local residents and the Borough Councils urban design team to negotiate a design which achieved the Universitys objectives and respected the amenity of neighbours.
In partnership with Kier Moss the practice developed an approach to the construction which reduced the programme and achieved a greater certainty of timely completion. Using a speed deck steel frame system, composite flooring and light weight external wall construction the residences were built very rapidly and completed on time for student occupation.


