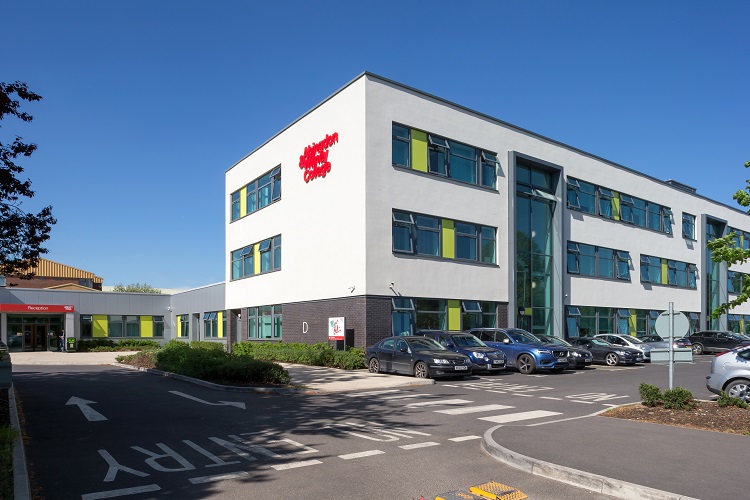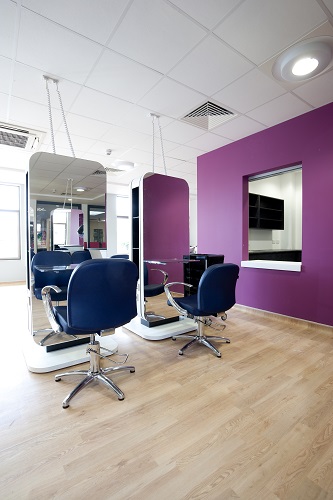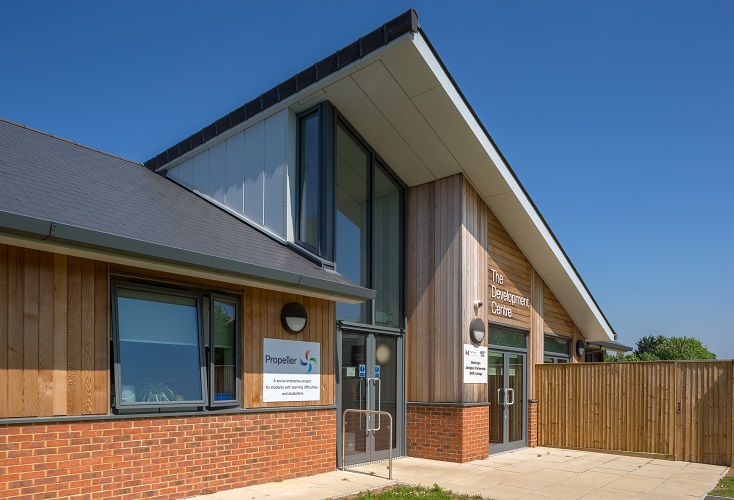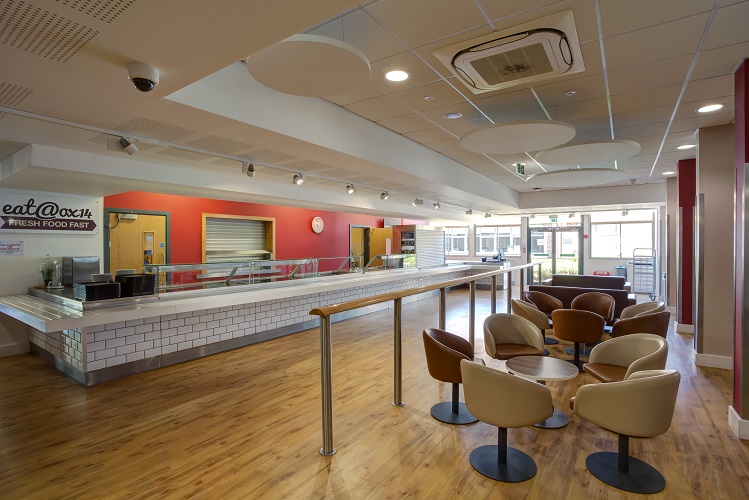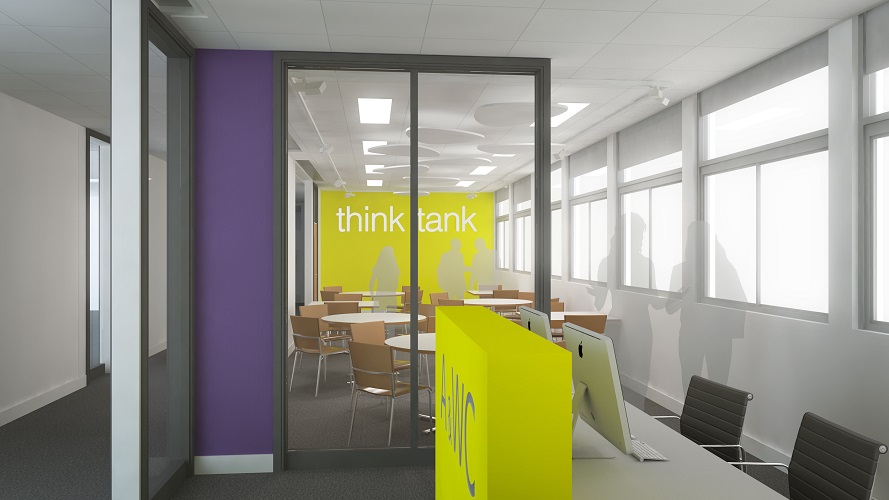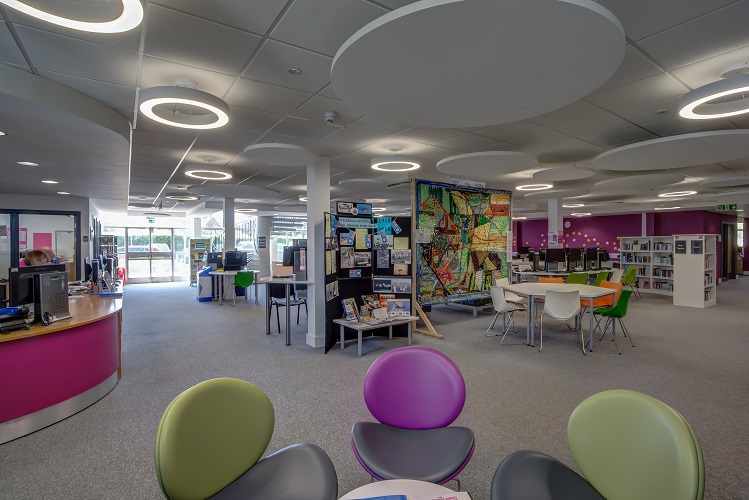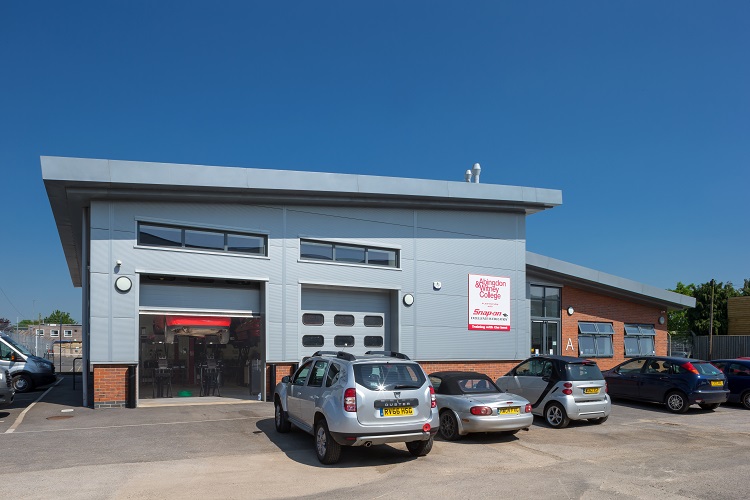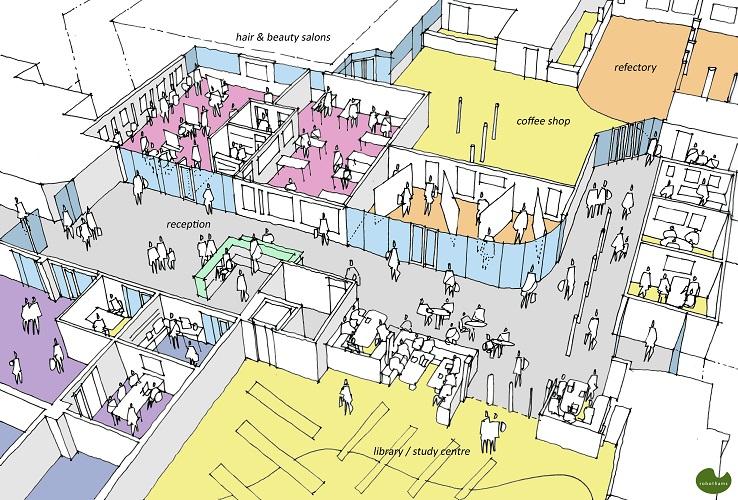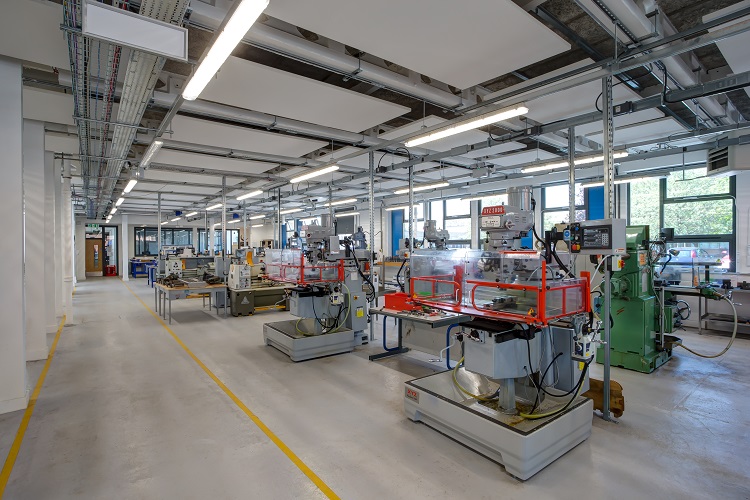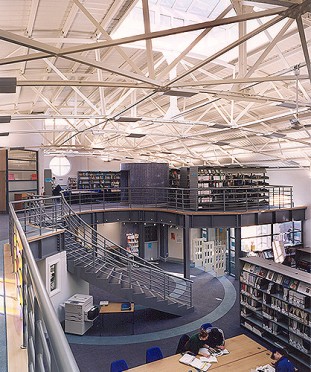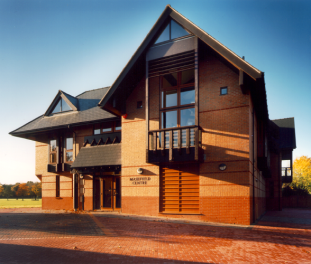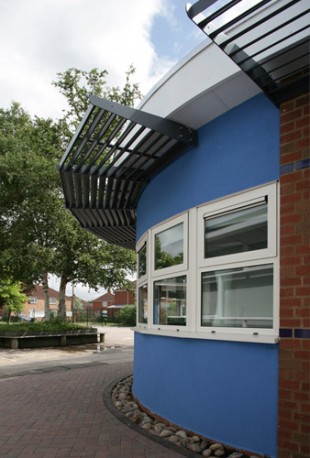The practice were originally commissioned to create a master plan for the Abingdon campus to steer future projects and develop a sustainable estate strategy. The key drivers identified by the College’s senior management team were the creation of spaces for learning which would accurately reflect vocational environments, develop a more legible campus and provide a group of buildings which would have lower energy use and reduced maintenance costs.
A number of projects have evolved from the master plan and Robothams have continued to work with the client to deliver three projects on the campus.
The first phase were commercial quality Beauty and Hairdressing salons added in 2012 to the reception area with an aspiration to increase public use and showcase student work. Constructed in 6 weeks the project relied on close working between the design team, estates staff and the contractor.
In response to the demand for qualified engineering apprentices the College developed a brief and sought funding from the Skills Funding Agency for a specialist centre to build on its existing curriculum offer. A state of the art motor vehicle workshop was coupled with CADCAM teaching rooms to provide high quality courses in a standalone building designed to appeal to employers.
In 2013 the College began a project to refurbish its largest building, D-Block, to create flexible teaching, specialist curriculum bases, a modern refectory, learning centre and updated reception area. In delivering the project the team has worked through a range of technical challenges to transform many tired, environmentally substandard spaces.


