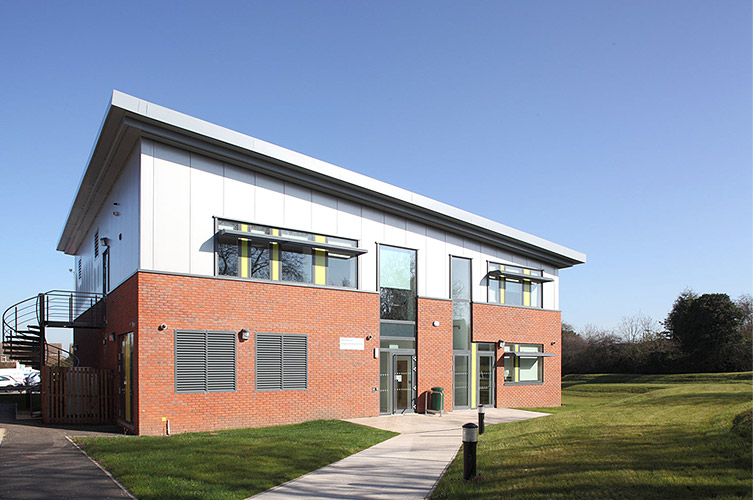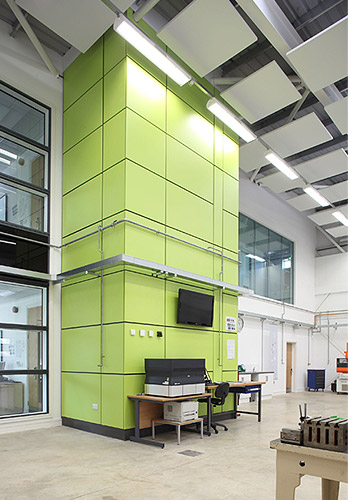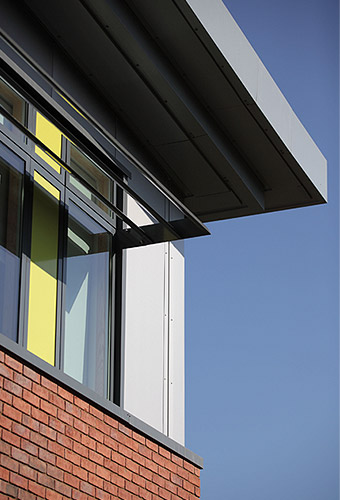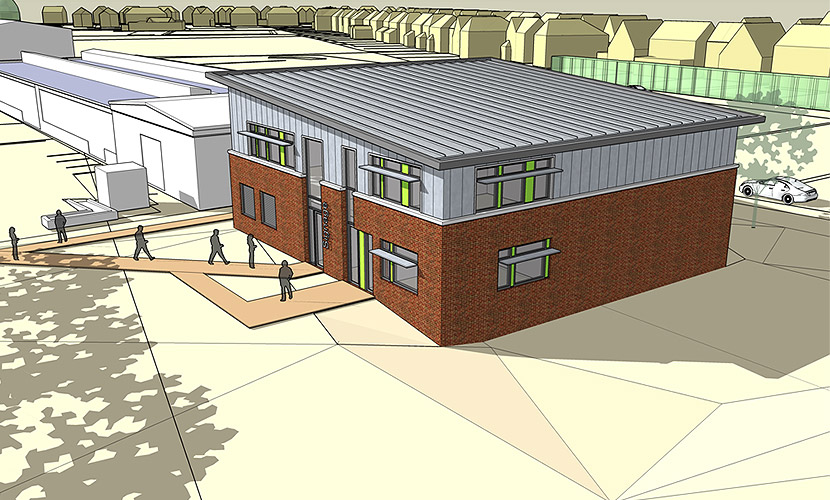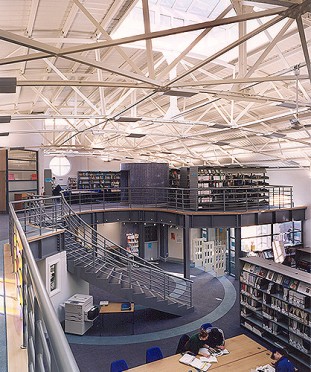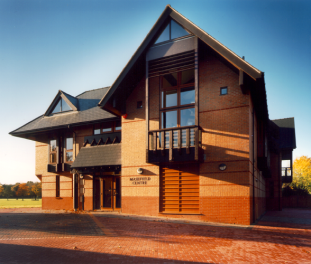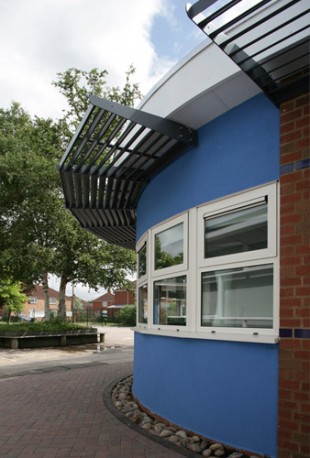In 2010 the College were awarded funding by Warwickshire County Council for a facility specifically aimed at improving the skills amongst engineering apprentices for hi-tech businesses throughout the West Midlands. The new building was required to have both practical and theoretical teaching spaces, with an emphasis on the provision of a professional grown-up environment. Robothams were appointed shortly after funding was obtained to develop a design for approval by the governors and then by the local planning authority. As part of this process the practice orchestrated public consultation and user engagement to refine the scheme proposals. The facility accommodates a large ground floor workshop with closely related breakout spaces, general teaching and CADCAM rooms on the ground and first floors.
It was determined that the project should use a Design and Build procurement route with a high level of design undertaken prior to the issue of tender documentation. The building is steel framed with pre-cast concrete floors. A variety of external cladding materials create an articulated façade with references to similar buildings in the engineering sector.


