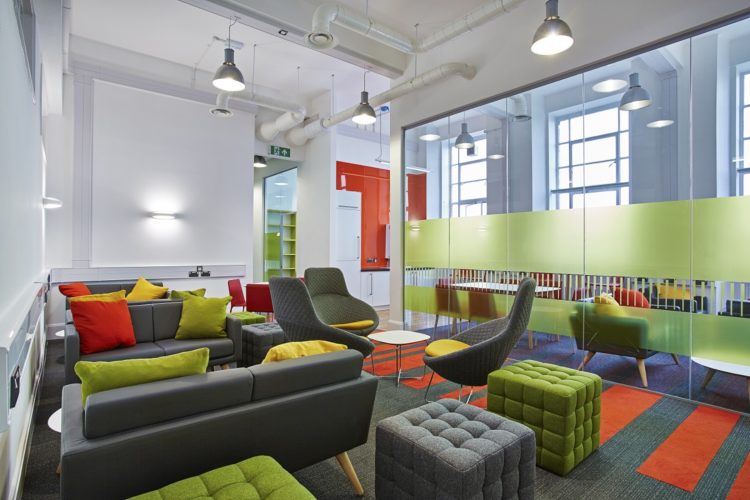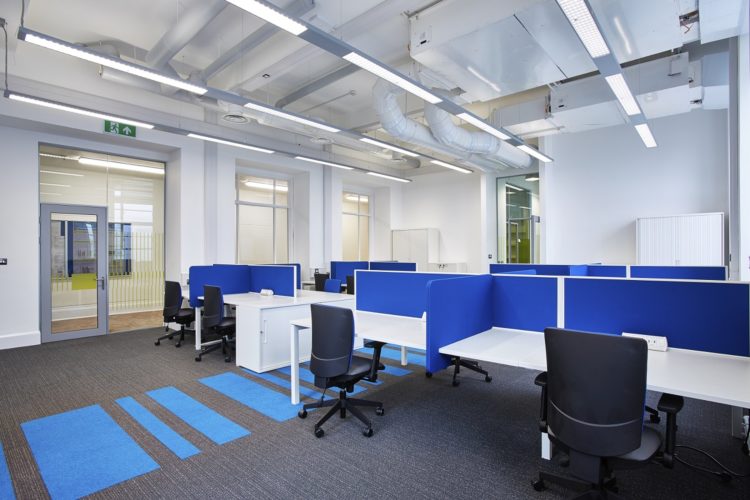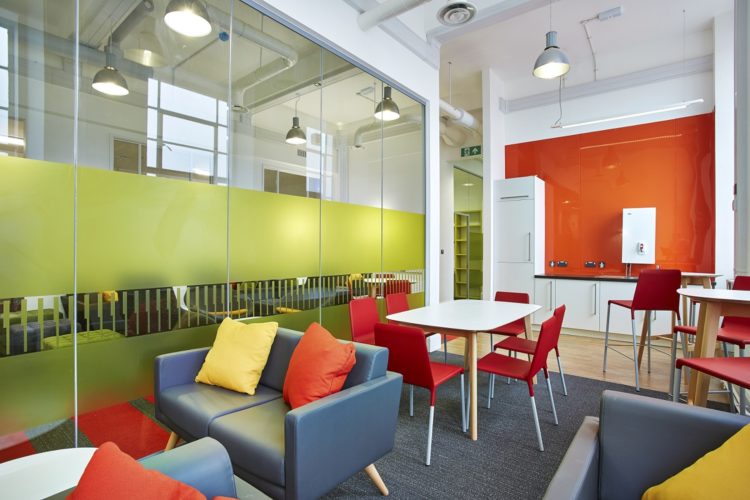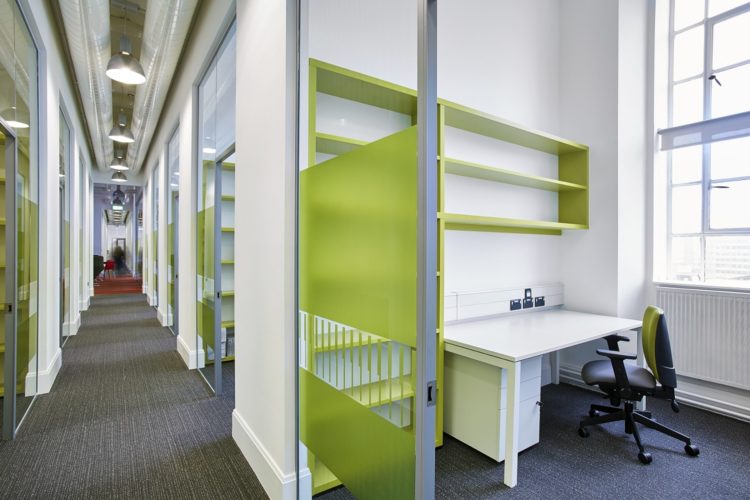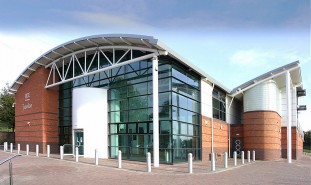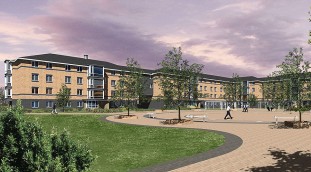Commissioned early in 2015 the practice developed earlier concepts about the provision of academic work space within the University’s main building. Initially the project involved a process of consultation with staff members to generate a detailed brief to consolidate the School of Health and Life Sciences into an area including full time, part time and research staff.
The layout would include cellular offices, open plan work spaces and meeting rooms, as well as social space and kitchenettes. The former being used to create a hub for staff integration. By using contemporary furniture and a strong colour palette the design has created a distinctive base for the faculty and created a model on which future phases will be based.
The project was delivered using a traditional JCT contract by Overbury ready for the beginning of the new academic year in October 2015.


