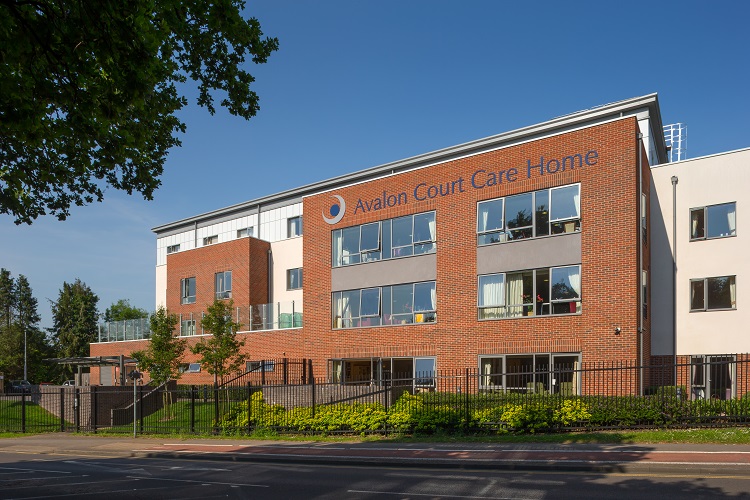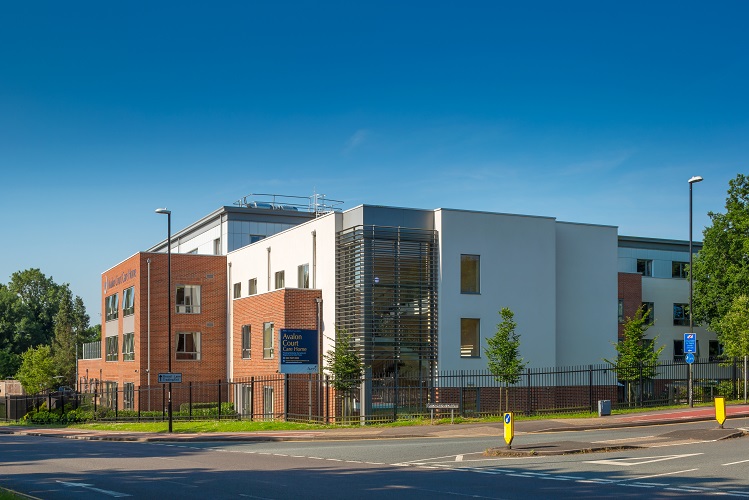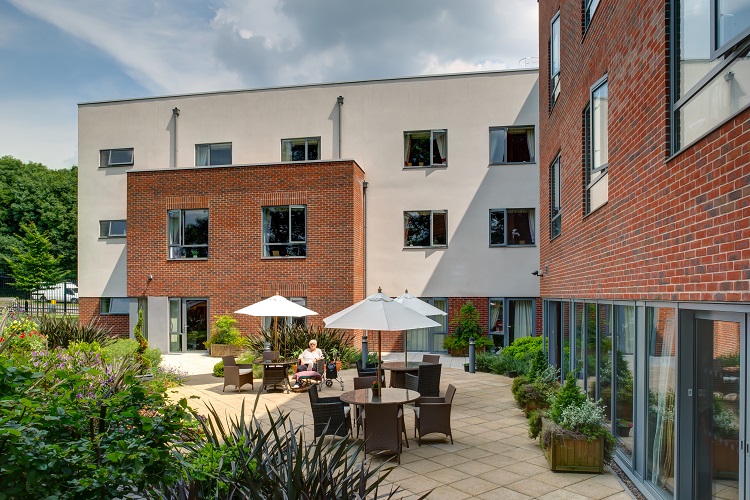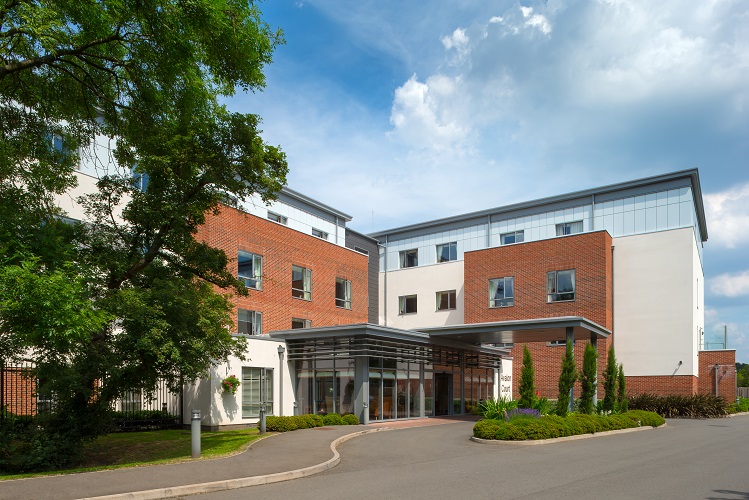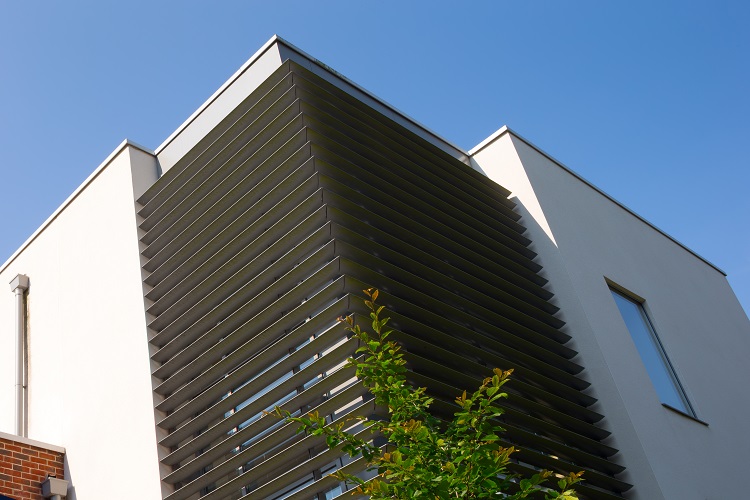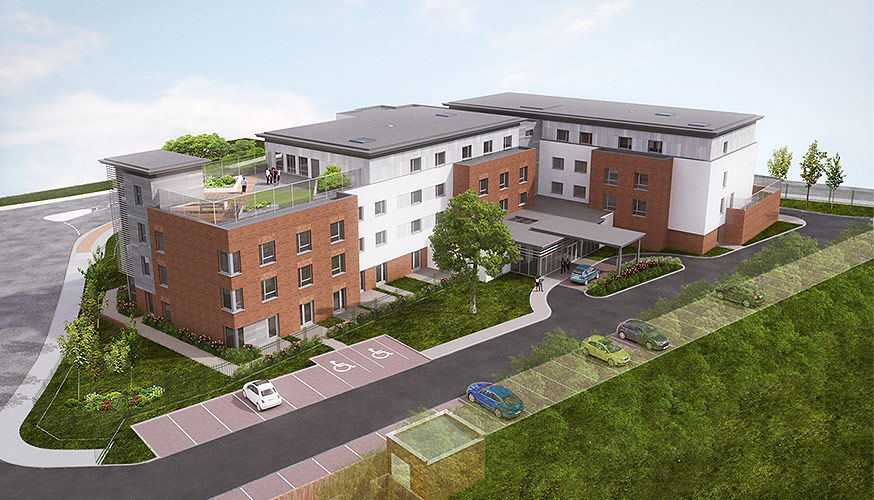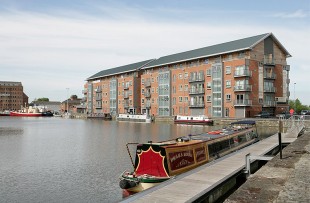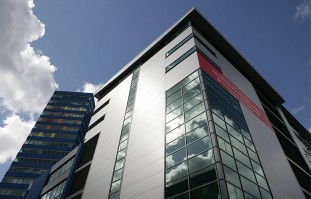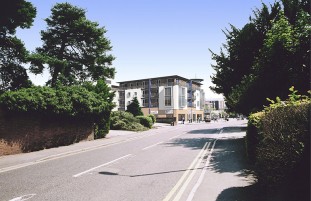Banner Court is a new build care home providing 106 en-suite bedrooms with associated communal and ancillary space over 4 storeys. At the heart of the development on the ground floor is a large welcome area containing a shop and cafe. Internally the building is finished to a high level, and each bedroom is a minimum of 24 sq.m. in size; far larger than the required minimum standard. There are also a number of bedroom suites which provide private living space for each of their residents. Additional facilities provided include a hair salon, cinema and residents computer room. Externally the landscaped gardens are specifically designed to meet the needs of the residents, with additional external space located in a terrace on the first floor and a roof garden at third floor for residents to enjoy.
The site is a corner plot located at the junction of Banner Lane and Wickmans Drive in Coventry and is surrounded largely by commercial developments. For this reason the scheme was designed to have a commercial feel to its external appearance which is achieved by using a modern combination of materials including render, curtain walling, aluminium cladding and horizontal solar shading to the staircases on the corners of the building. The building is constructed using a load bearing masonry construction with cavity walls and pre-cast concrete upper floors.


