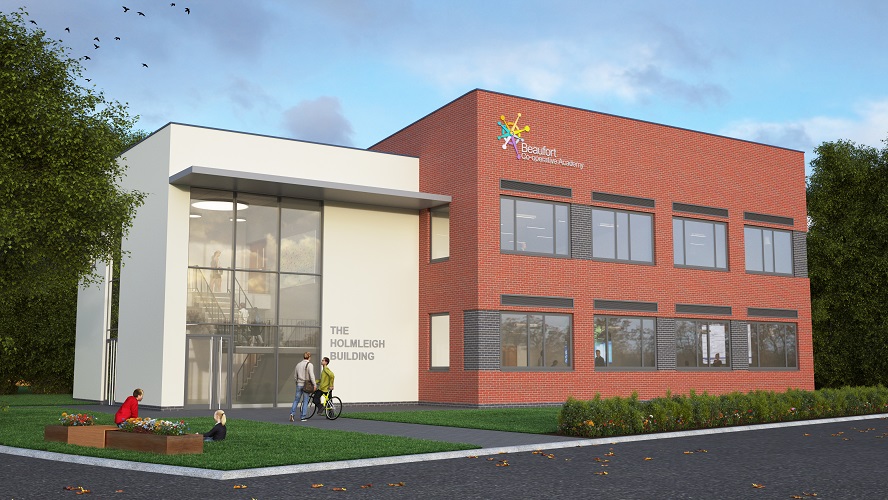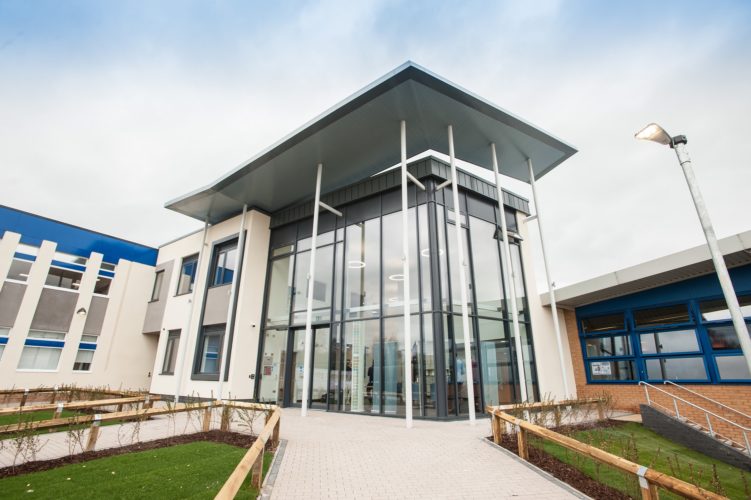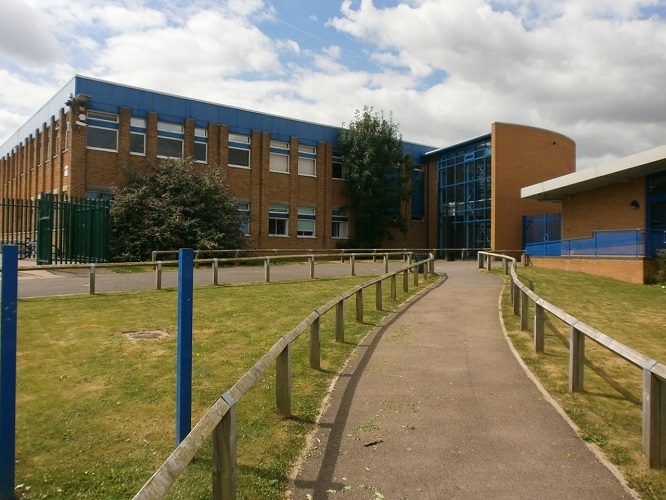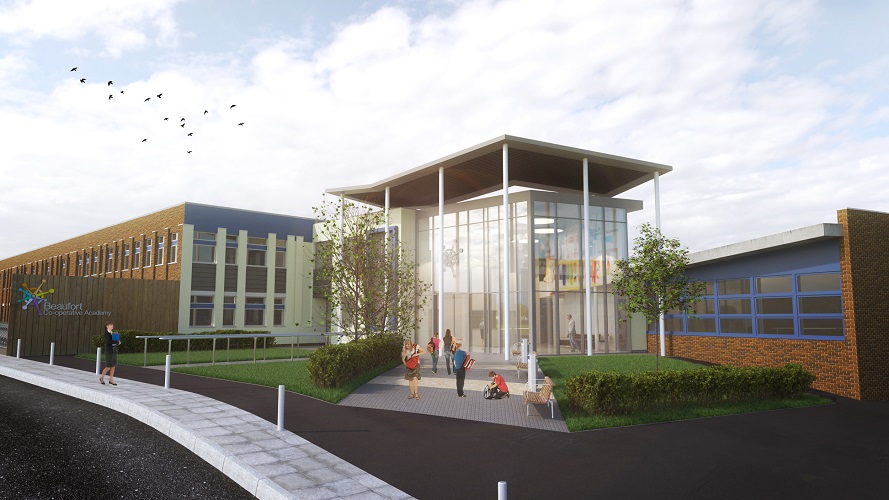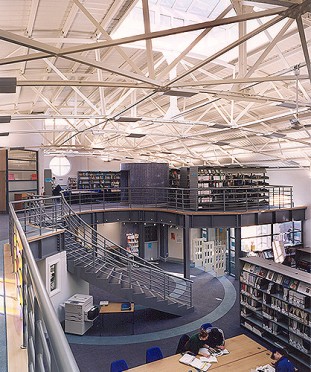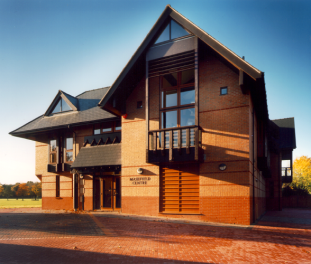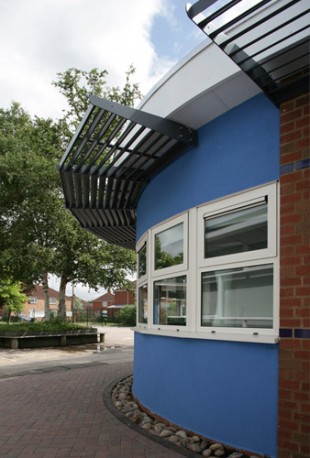Appointed by contractor E G Carter and Gloucestershire County Council to develop a master plan for the school, the practice have worked with all parties to create a strategy for growth that responds to the education requirements of the school. The plan creates the space required to extend the school population by one form of entry and improve the quality of science teaching accommodation and the lack of a clear public entrance to the school.
Appointed in June 2016 to deliver the first phase of the development plan for occupation in summer 2018 the practice have brought both 3D BIM modelling and staff engagement to the process of design. This section of work would include the addition of eight general teaching rooms, a new entrance and administration hub and the refurbishment of the current science department.
Working within a clearly defined budget Robothams have worked collaboratively with the whole team to create an affordable design which will allow the school to meet the needs of the local community and create a stronger, more legible first impression for visitors arriving at the site.
A planning application was submitted early in 2017 with a view to work starting in the summer and a phased handover of the various elements.


