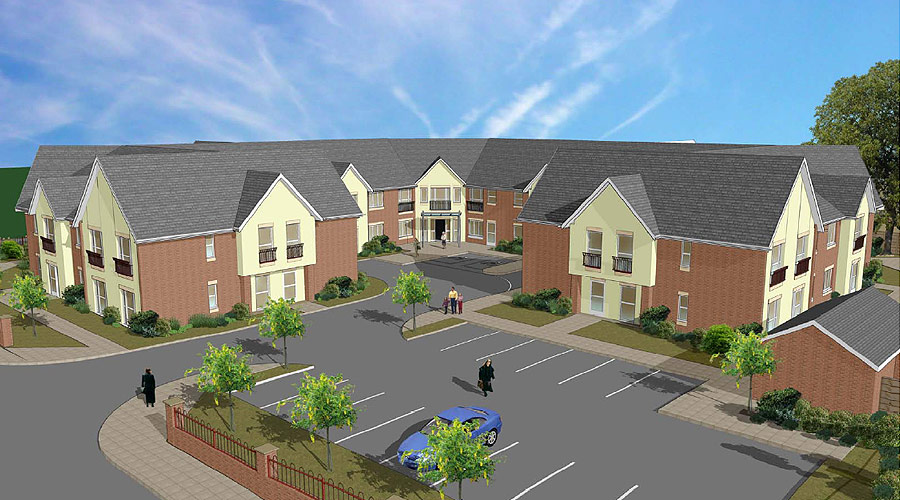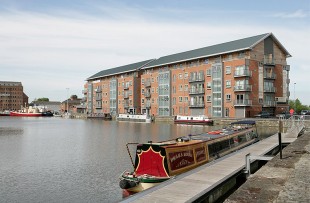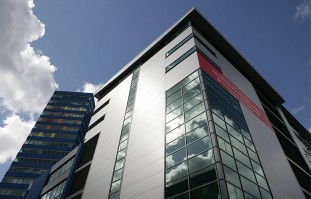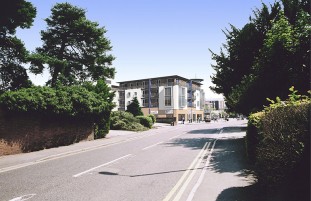Robothams were commissioned after a competitive selection process to prepare working drawings for Greswolde Construction and develop the design already prepared by BUPA; planning consent having been gained prior to the tender process. The home includes 64 care bedrooms, dining and social spaces, nursing points and a hair salon within a new build facility.
Designed by the original architects to blend with prevailing style in this regenerated part of the town the building uses a load bearing structure, with traditionally constructed brickwork or masonry elevations providing a vernacular appearance and thermal mass. The intermediate floors are concrete with an allowance everywhere for underfloor heating. The building is surrounded by high quality landscaping and car parking.





