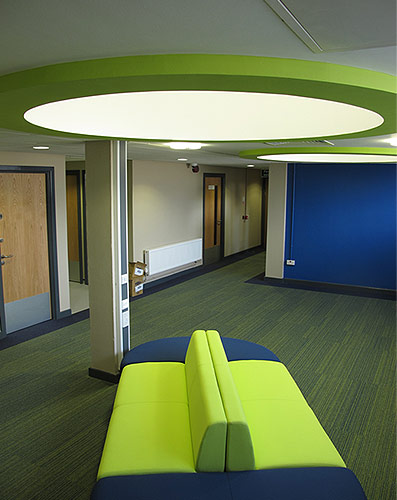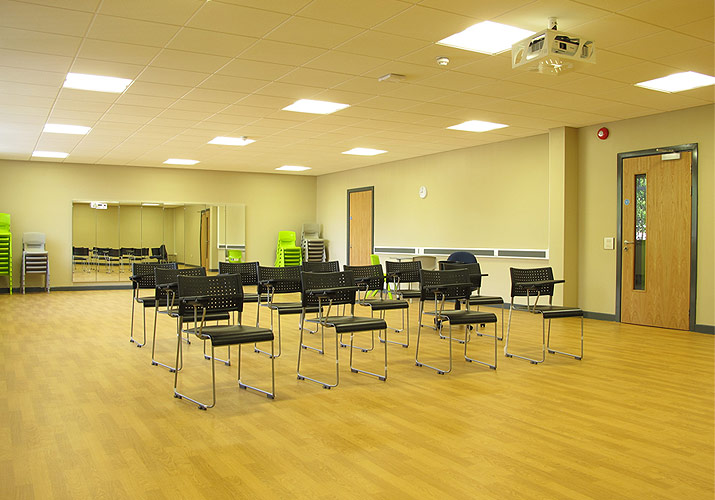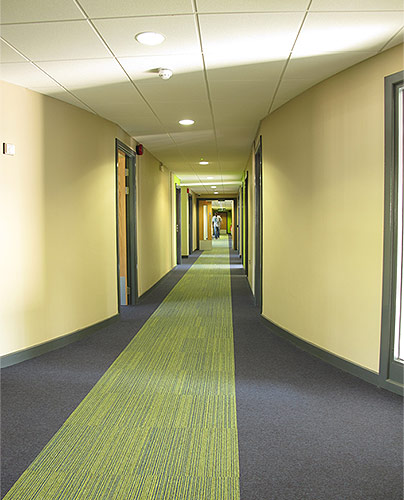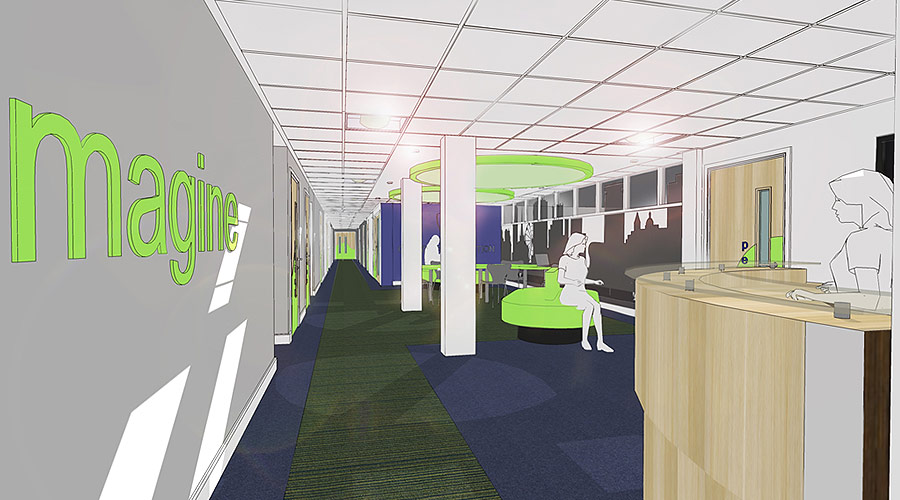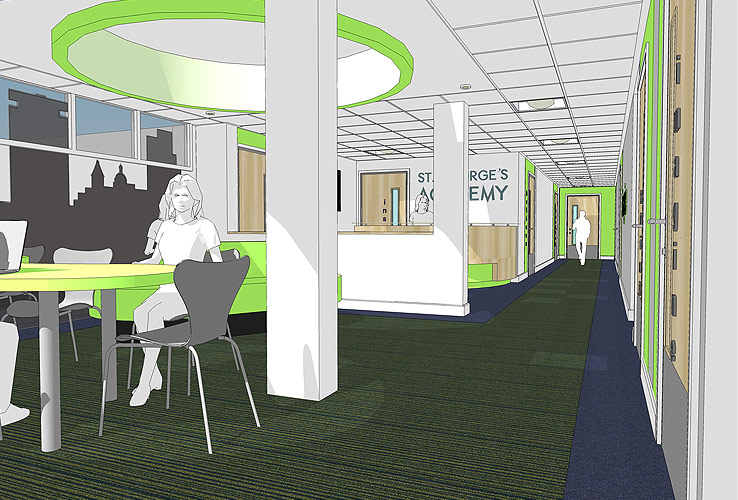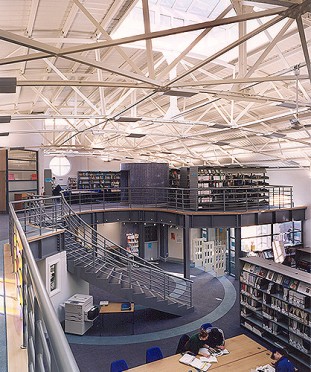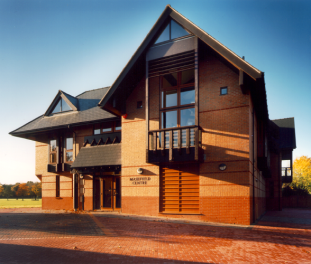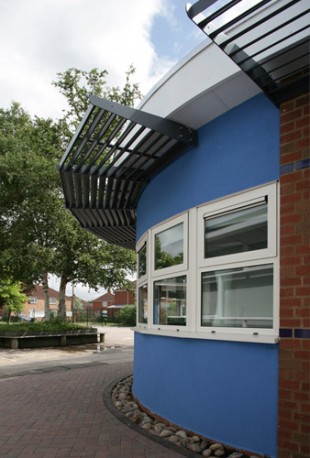The project involved the provision of two new free schools in Birmingham, the practice worked for Kier in developing the designs from concept to completion. The first of the schools Reach, involved converting a group of existing vacant offices on Kings Heath High Street. Originally three separate offices adjacent to their existing rented provision, the challenge faced by the team was to amalgamate these vertically serviced buildings into a horizontal floor plan suitable for the school typology. The nature of the teaching ethos was for high visibility, fluid teaching spaces with an adult office feel engendering a positive response to behavioural issues. An open and welcoming ground floor comprises a reception café and library, with a first floor of specialist teaching and upper floor HUB and general teaching.
The second school named St Georges Academy is a provider of alternative provision for young people in years 9-11 in Great Hampton Row Birmingham. The school sought to expand and rejuvenate its provision on the first floor of a 1960s building. Breaking down the dark dogmatic corridors was key to the design solution with curved walls introduced to create the feel of space within a constrained footprint. Specialist teaching areas were incorporated into the existing first floor fabric including science, food technology, ICT and art while floors above and below remained operational.


