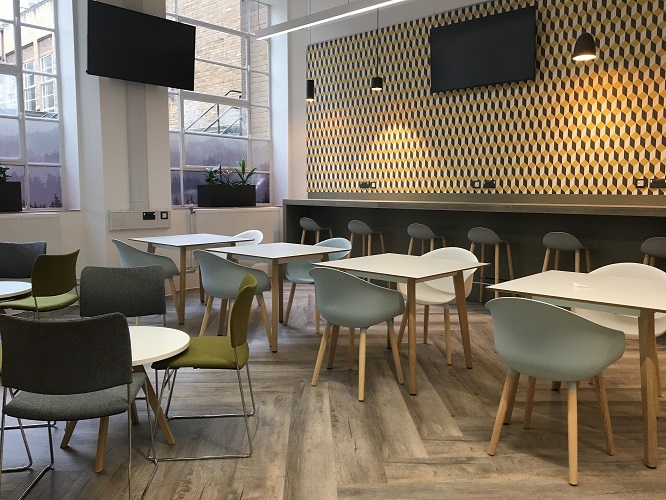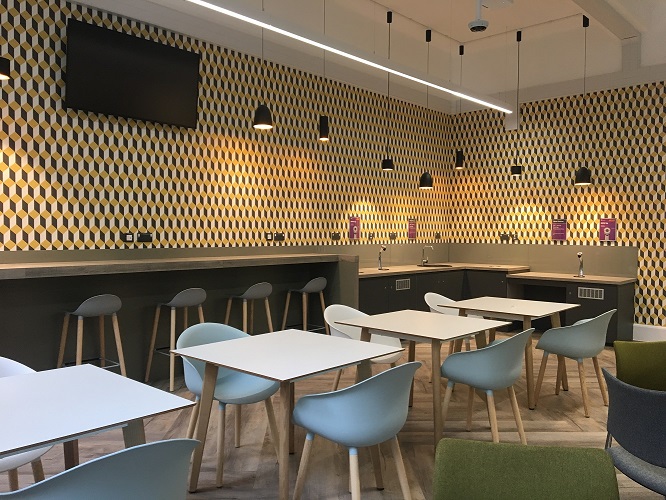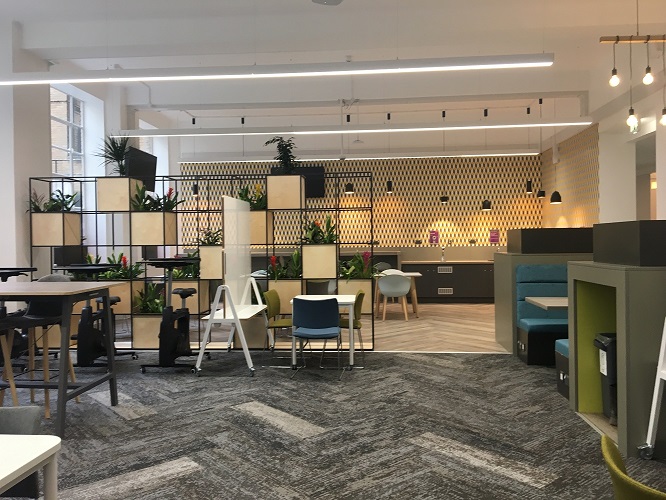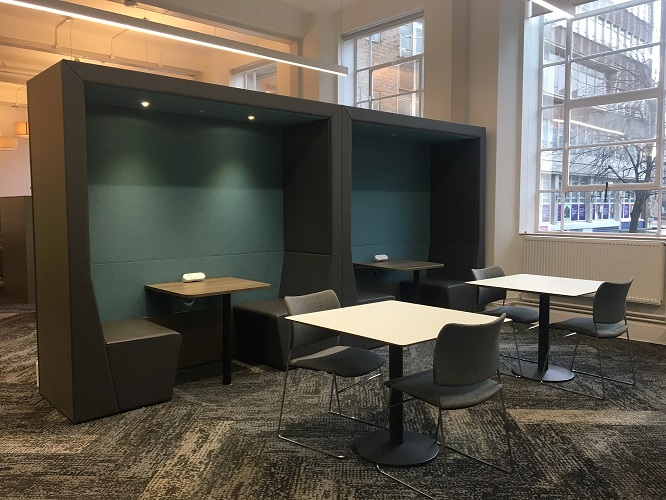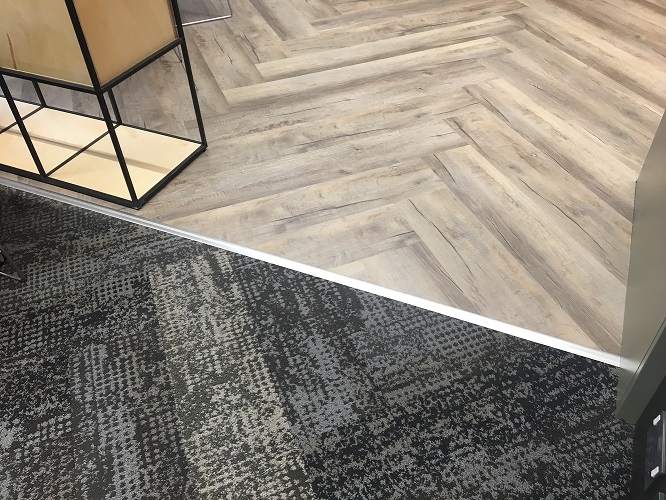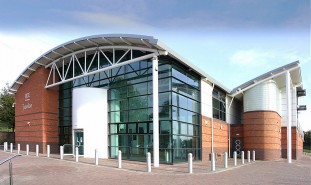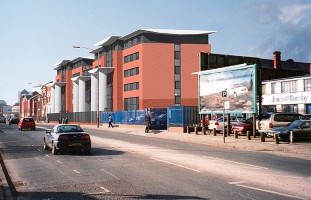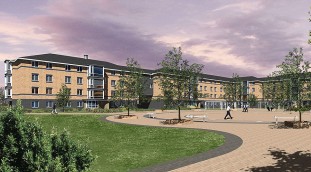Robothams Architect continue their work with Aston University with a refurbishment project to create spaces at ground level in their main building. The new area was to offer a range of futureproof, multifunctional spaces to enable a variety of different learning activities to take place in order to meet students’ varied learning needs and study preferences. The scheme includes;
- Formal and informal individual and group work spaces
- Group working areas with AV provision
- Designed to allow for potential ‘out of hours’ use
The scheme includes richly textured finishes, loose and bespoke fixed furniture to create the range of working and social environments required, and is a shop front for the University as a modern, business facing institution.
We worked with a project team including PMP Consultants, Couch Perry & Wilkes, Tracey Kirby Consulting and Interclass Construction.


