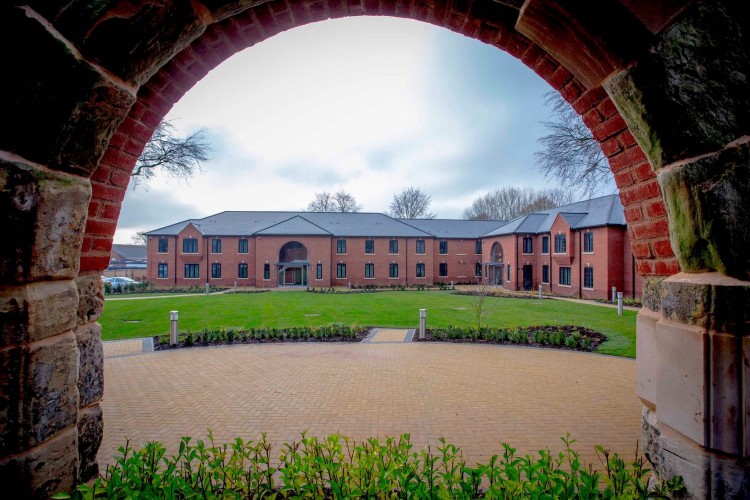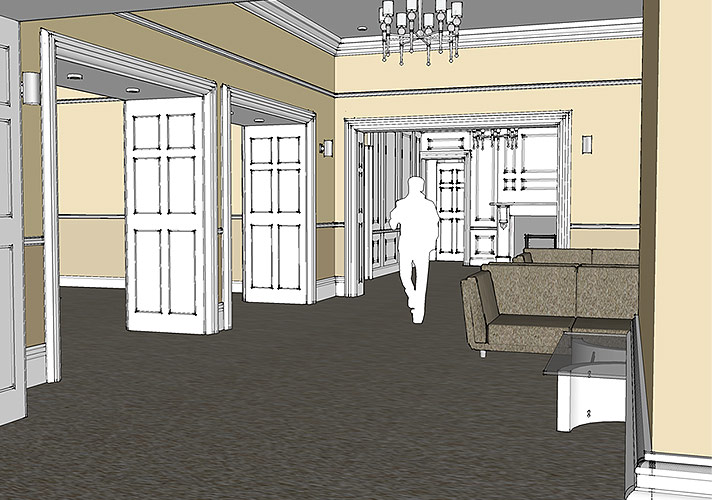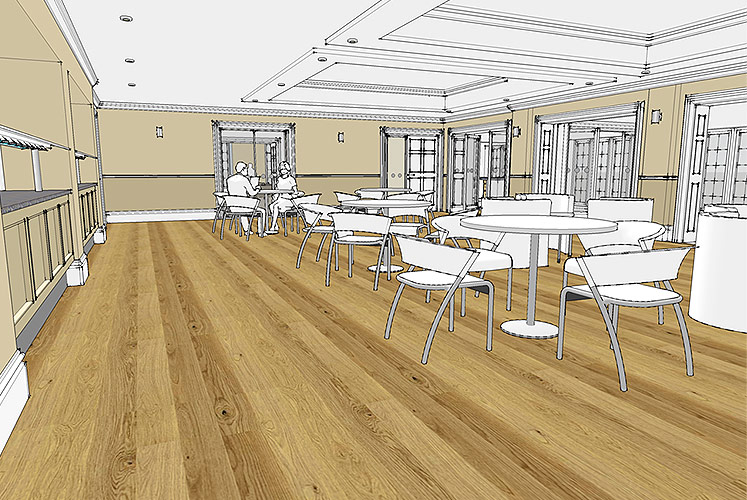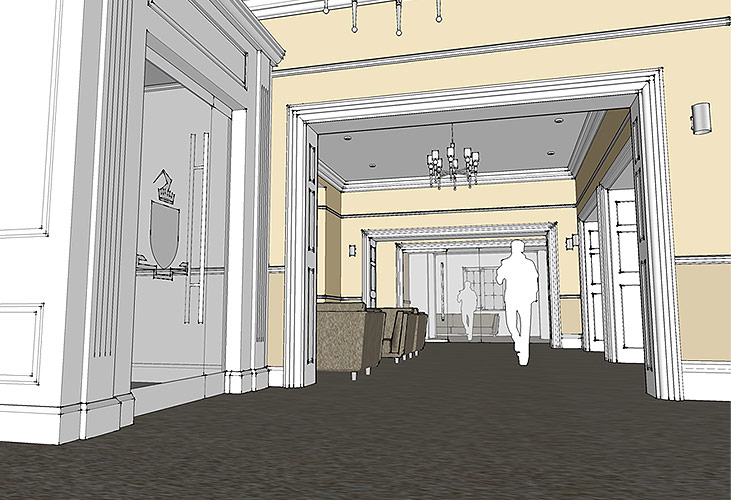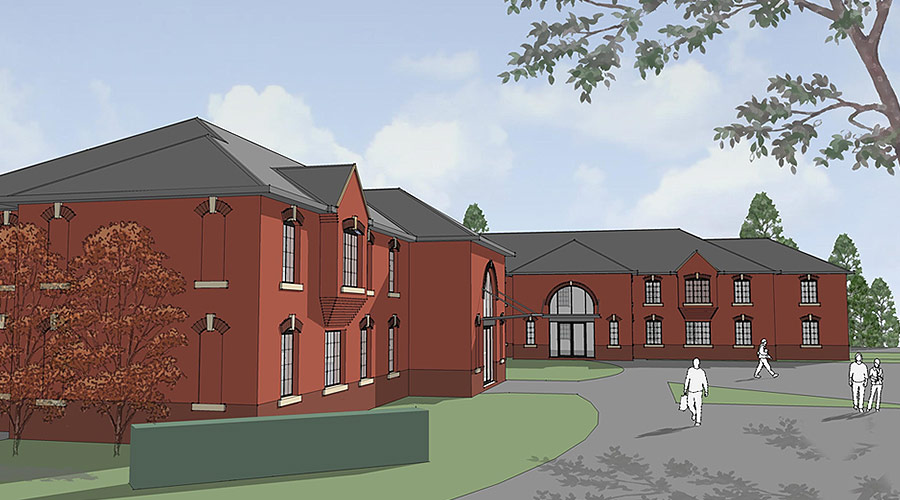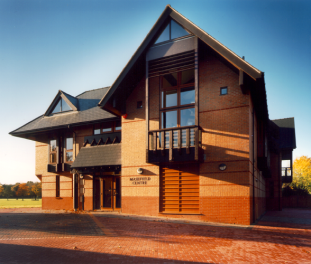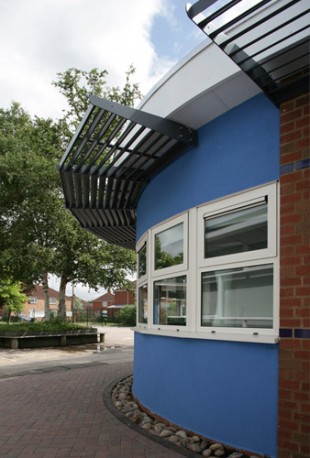The Practice were commissioned to replace two aging boarding houses with new en-suite facilities in the grounds of the listed former A.E.Housman residence; the project also includes the considerate refurbishment of this important landmark which sits within the Bromsgrove Conservation Area.
It is intended to replace the existing outmoded boarding accommodation on a phased basis, with pupil numbers being maintained at all times. The new boarding houses are designed to be vernacular in form to fit into the conservation area with contemporary interventions limited to double height structural glazed entrance foyers.
Within the existing listed building the proposals include returning the rooms to their original form and reinserting the Georgian architecture combined with expanding the existing dining area to permit all students at the sixth form campus to sit together for meals.
The proposals seek to preserve and enhance the character of Housman Hall by removing the unsympathetic extensions replacing them with a more appropriate development, retaining the existing listed building and enhancing the buildings mature leafy surroundings. The core philosophy of the site plan is to extend the landscape foil, removing car parking and built form from the centre of the site and relocating it to the perimeter, providing a landscaped setting for the listed building to breathe.


