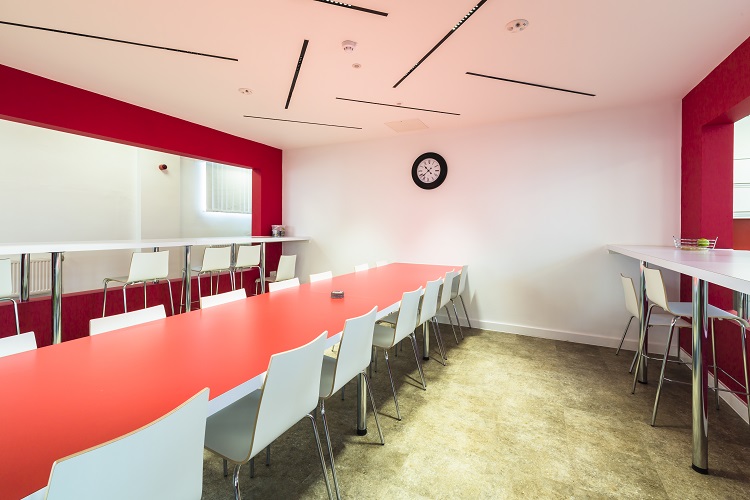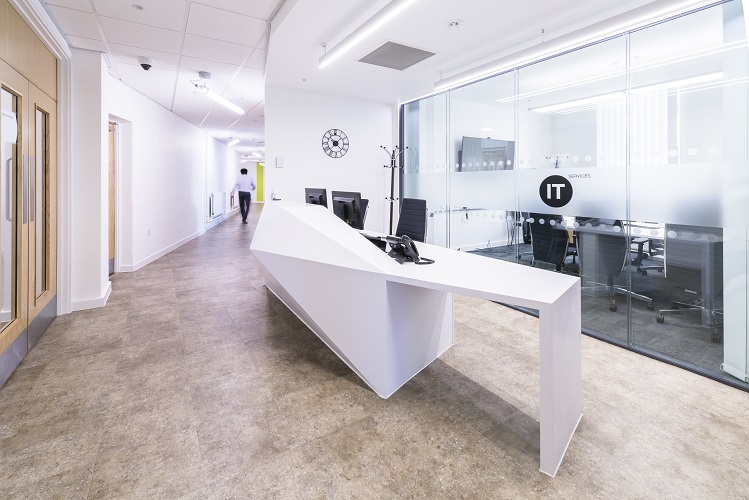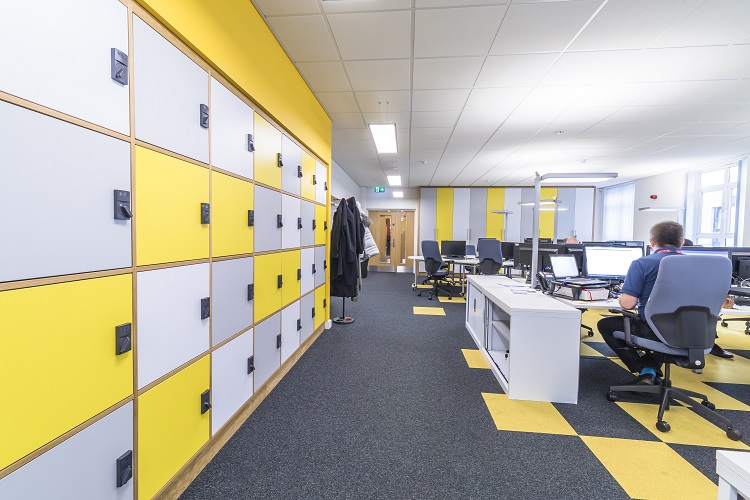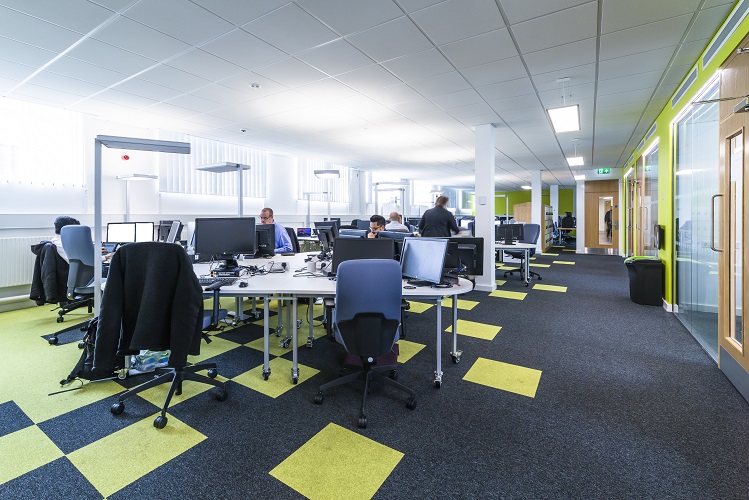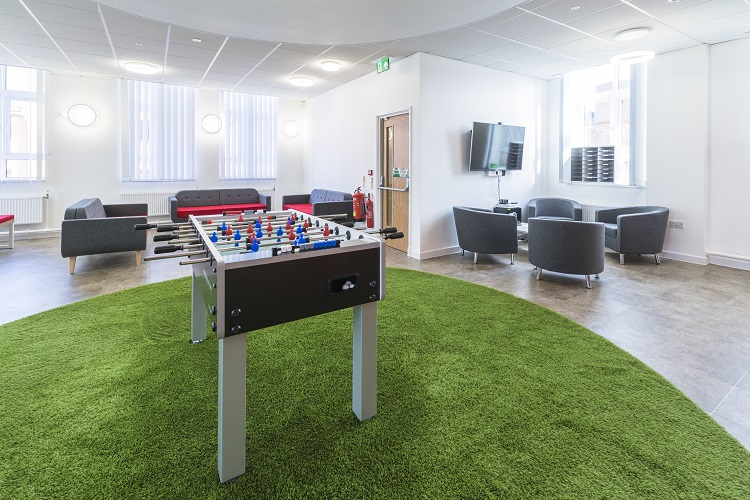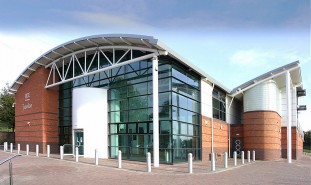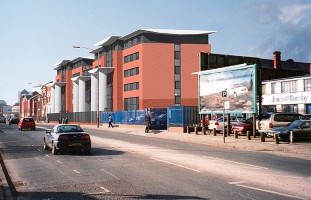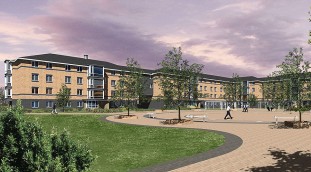In 2016 we were commissioned to work with the university’s ITS department to relocate them from a disparate group of individual offices into a single floor plate at the University’s Alma building. The end users were keen to develop a scheme which embodied the ethos of a ‘Google’ style office environment, combining a mixture of formal and informal working environments to encourage group working and a more open culture.
In response, a plan form was generated which combined formal meeting rooms and reception areas, with open plan ‘hot desking’ zones and informal meeting and social spaces. These create a sense of ‘liquid workspace’ with the various functions flowing between formal and informal and creating spaces to meet and discuss ideas as well as work. Spaces were colour themed providing a sense of identity without formal ownership.
Constrained by the need to retain accessible ceilings to the majority of areas, working closely with Stewart Associates we were able to develop a lighting scheme which brought the emphasis away from the ceiling by the use of a combination of suspended and floor standing light fittings which still provided a high degree of user control.
The project was delivered using a traditional JCT contract by Deeley Construction in December 2016 ready for the redevelopment of the existing ITS areas as part of another university masterplan scheme.


