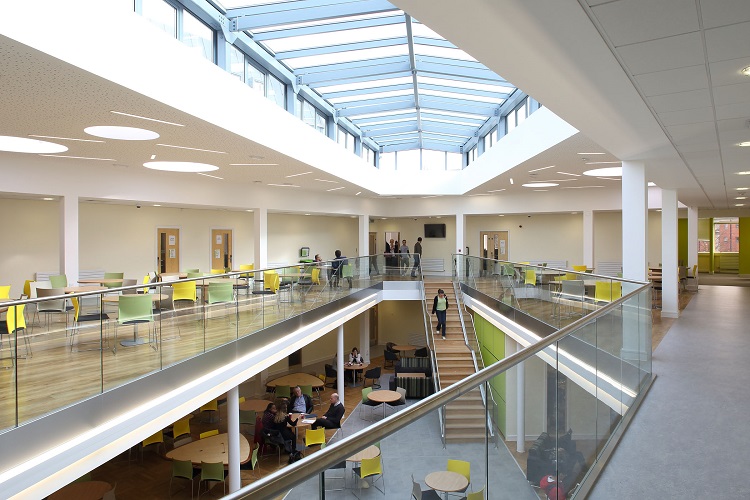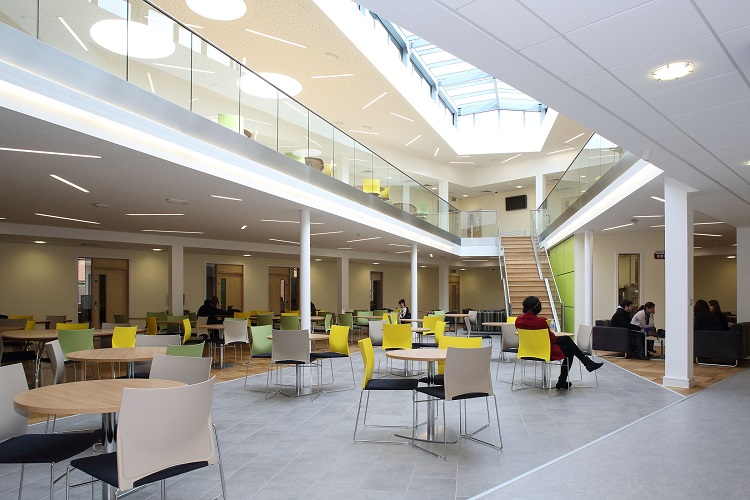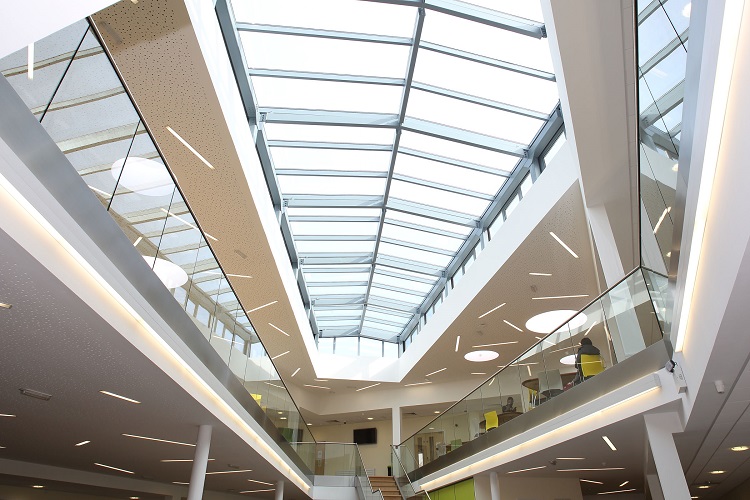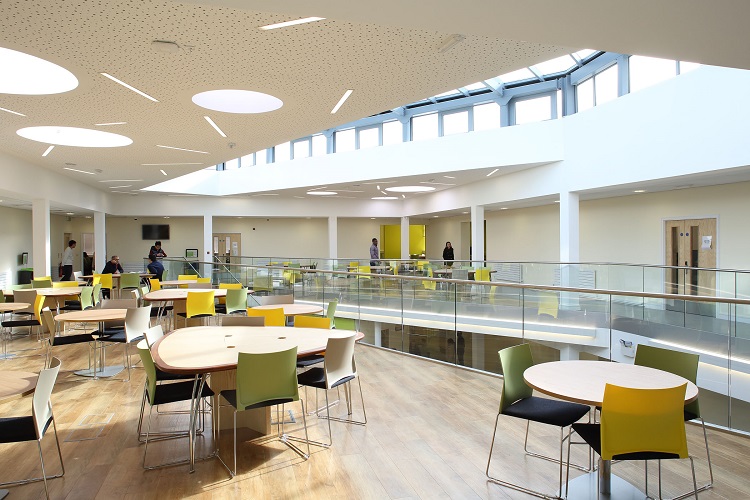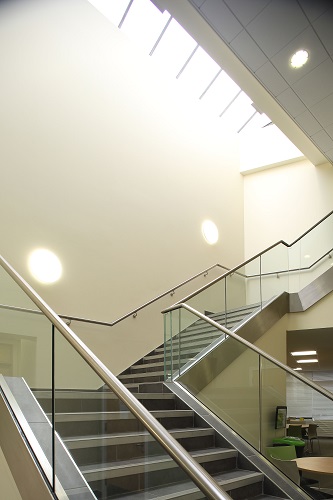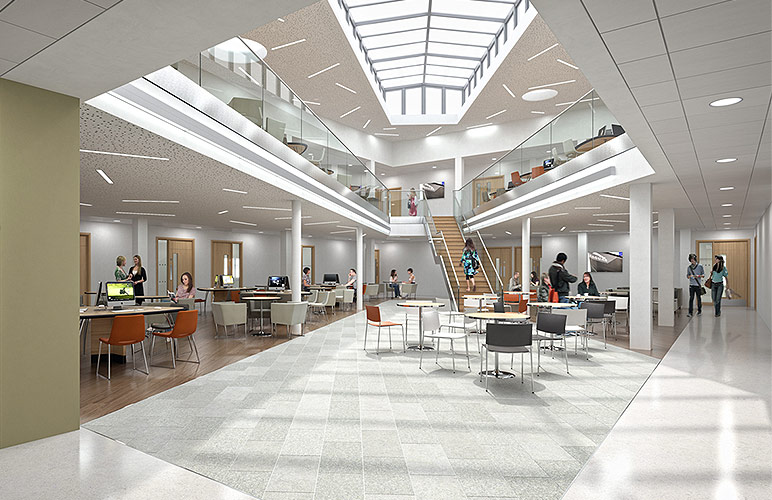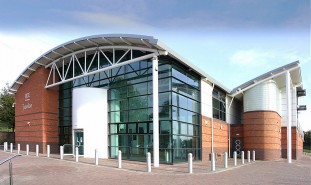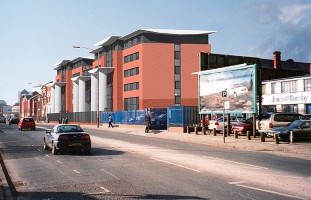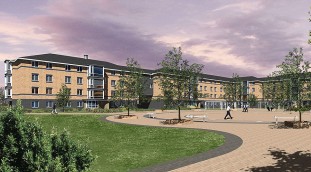This project has seen the redevelopment of the Coventry University Jaguar building to update the facilities from their original 1970s layout to provide a modern and vibrant post-graduate teaching facility for the BES faculty. Spread over two phases the project has encompassed the complete refit of all areas of the building to provide new teaching spaces dedicated to the facultys drive to move from didactic based learning to focus on group working with the layout providing a mix of both formal and informal learning spaces in a range of group sizes.
A key driver has also been providing direct links between teaching and research with a number of research groups based at the heart of the facilities.
Key elements of the scheme include the provision of an improved entrance and the infilling of the existing courtyard to the east of the building to create a new top lit atrium space. The atrium provides not only large areas for informal working but also the height required to drive the natural ventilation strategy for the whole of the block. The project has retained the existing concrete frame throughout with the addition of new steel framed elements as required.


