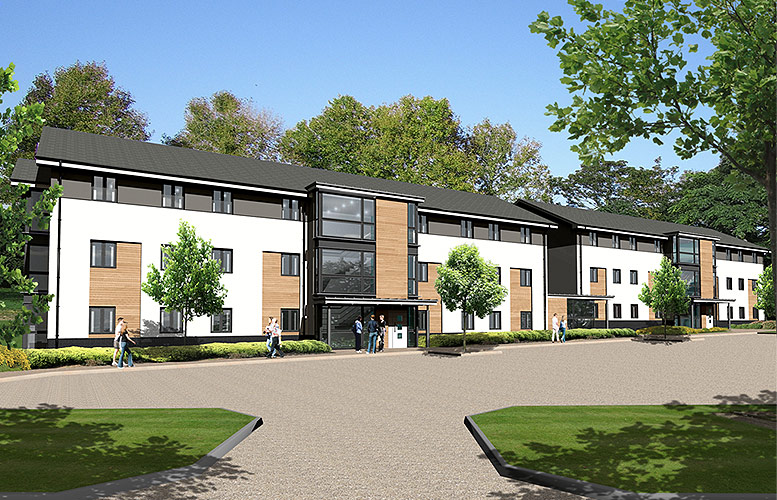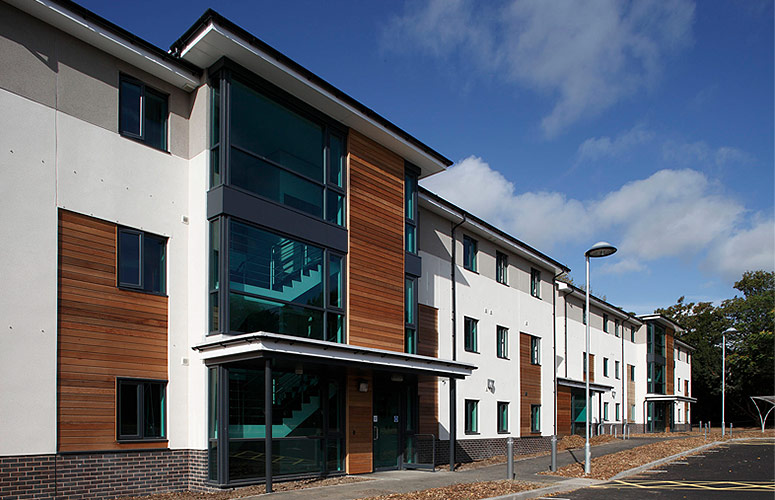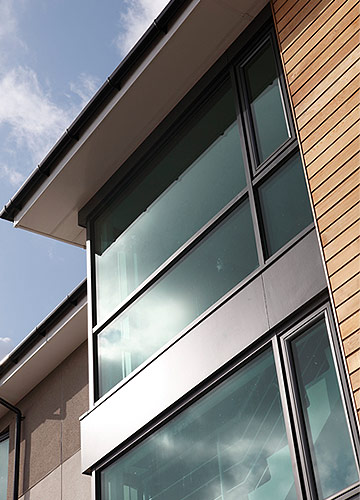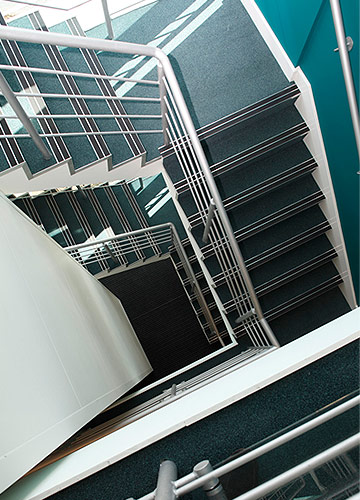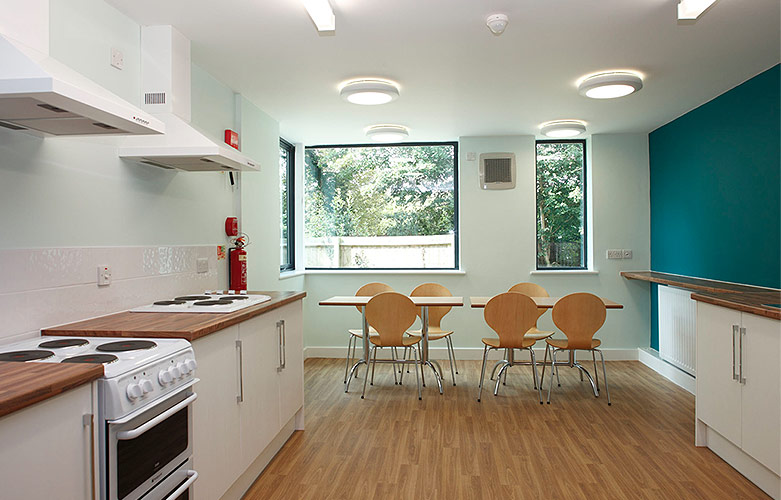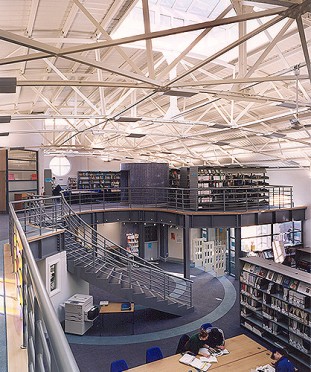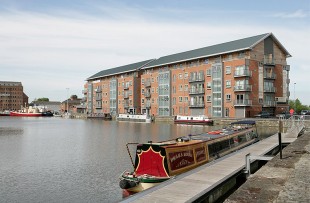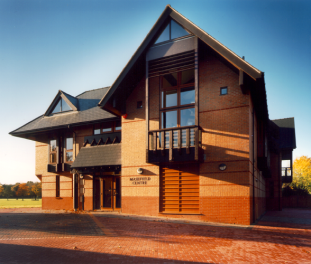To cater for an increased number of students requiring on-site accommodation the practice designed a new build student residences scheme for Warwickshire College on a key approach into the town from the east. The design includes 94 student bedrooms, 2 wardens flats and a communal social building. The building was designed to fit into Leamingtons vernacular whilst maintaining a contemporary visual concept.
The building is a traditional load bearing construction with difficult acoustic issues due to the proximity of the railway adjacent to the site. The development comprises 12 flat units each incorporating 8 student bedrooms with en-suite facilities. The fibreglass en-suite shower pods have been designed on a wet room principle. The units were completed ready for the students to occupy without further fit out works by the college. All rooms have data cabling for internet access together with a TV point over the fitted desk and bedroom furniture. A fully fitted Kitchen for 8 students to share contains a dining area with views out over the railway line. The blocks are linked by a meeting room for the students with integrated Laundry facilities.


