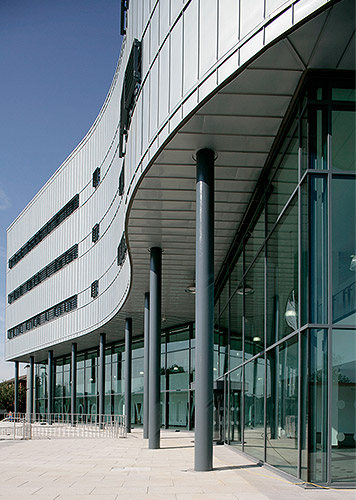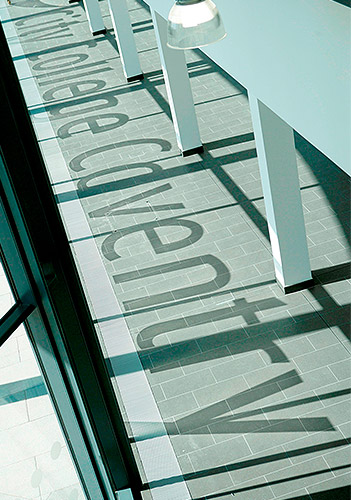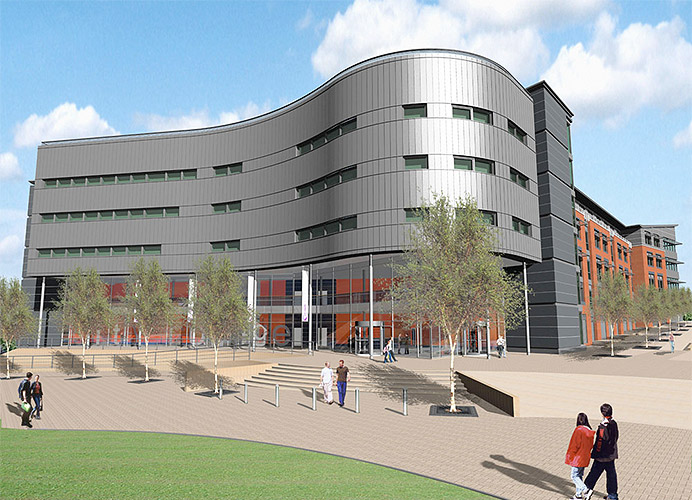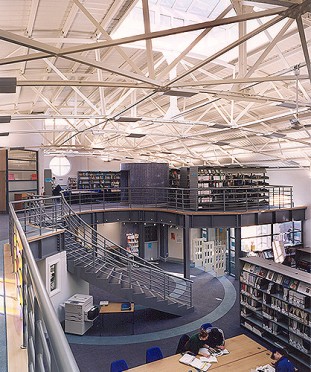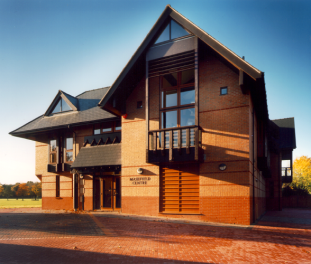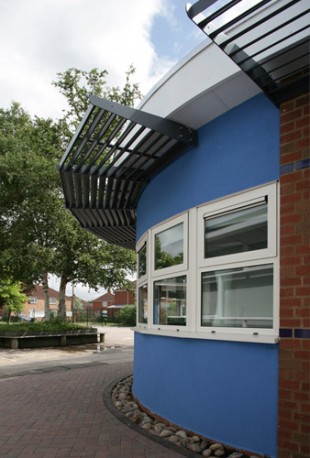The requirements of the Colleges brief were to provide engineering, vehicle maintenance and construction teaching spaces, together with associated ancillary spaces, whilst merging three previously separate sites together to form the first phase of the Colleges vision for a new campus located in close proximity to Coventrys city centre. Consultation with both the City Councils master-planners and the College decided that the new facility should face onto a new public square at the heart of the Swanswell regeneration area. This exciting and pioneering project forms an integral part of the biggest urban regeneration process in Coventry since the post-war redevelopment.
The College was committed to the philosophy of a partnering procurement route and following pricing and competitive interview opted for an NEC form of contract. The Contractor was appointed early in the design process and contributed to the development of the final scheme. Having reviewed various options the most economical structural system for the type of spaces within the building was a steel frame with composite concrete floors. This frame was then clad in load bearing masonry and lightweight cladding.


