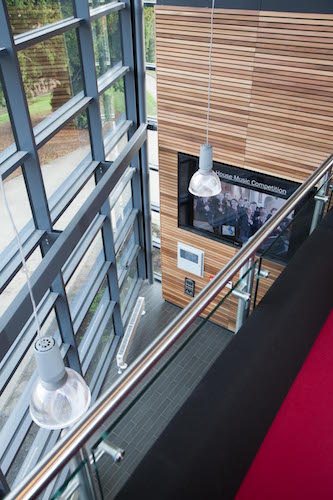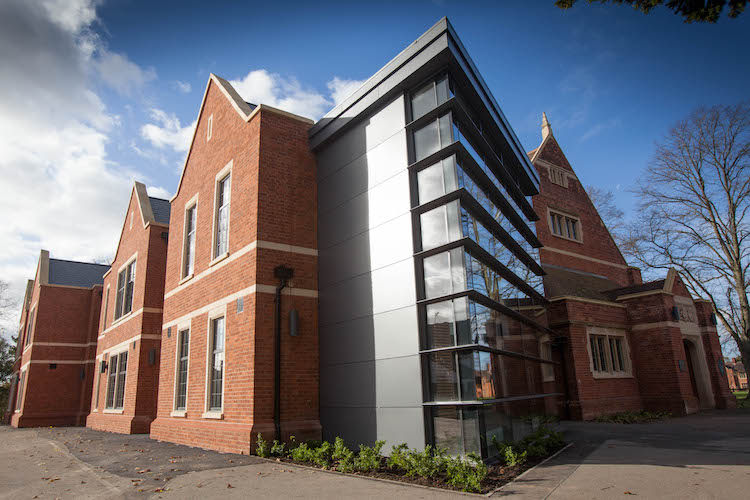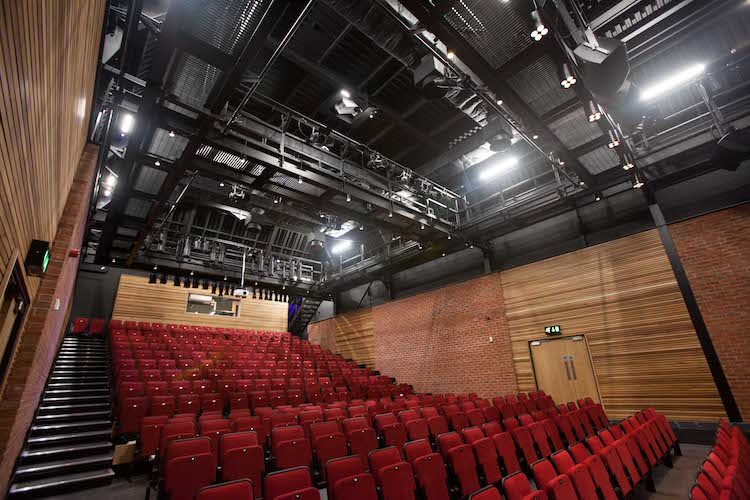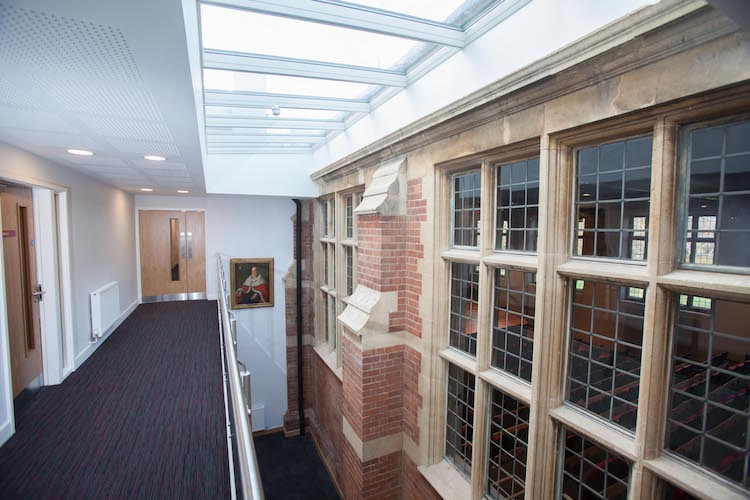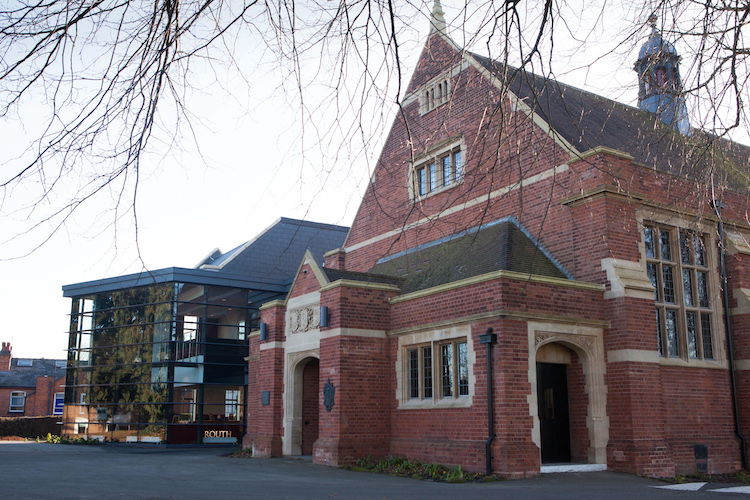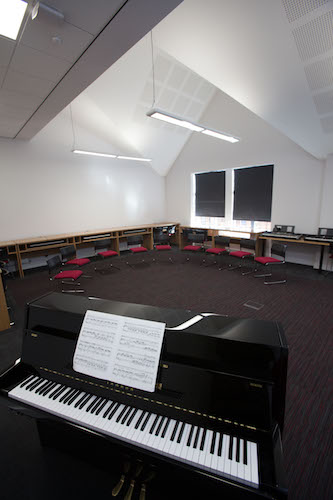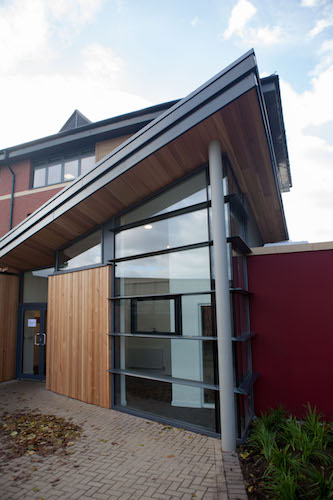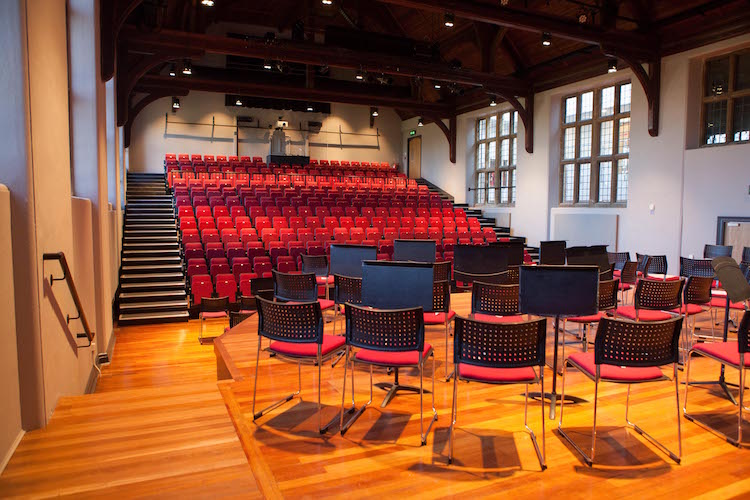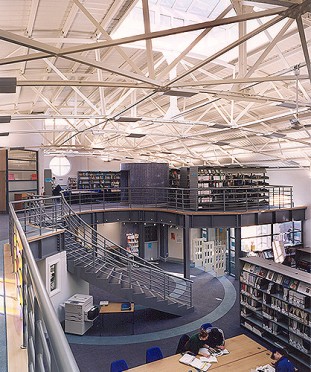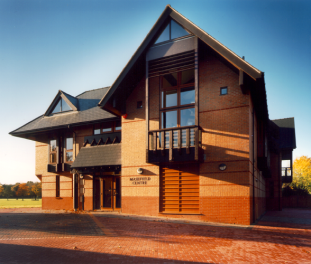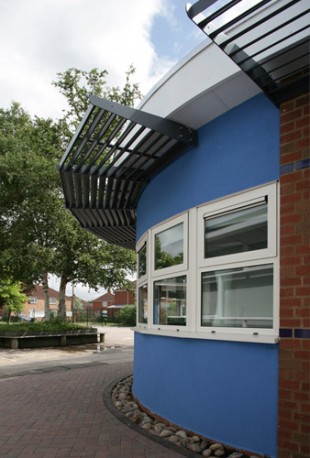Our commission was to transform the existing drama and music facilities at Bromsgrove School. Originally conceived as a single venue, the team identified the potential for two facilities tailored to the requirements of music and theatre. Acoustic analysis identified Routh Hall, a much loved 1920’s building as having comparable acoustics to the renowned Wigmore Hall. In developing the music school the extension was conceived as an independent entity, a contemporary glass front receding in deference to the historic fabric. Internally the team met the challenge of expanding capacity and upgrading the audio visual capabilities, while preserving the clarity of the original structure.
Cobham House, set across the road from Routh Hall in the preparatory school forms part of a group of amalgamated 1960 and 1970’s buildings. The assembly hall, encircled with teaching and dining facilities was to form the venue for the theatre. Flexibility was identified as key, the venue would be used for school assemblies, day to day teaching as well as productions. An innovative stage system and flexible seating facilitated proscenium, end on and thrust stage theatre for over 300 persons. To accommodate this the old hall was razed, excavated and reconstructed all while retaining teaching continuity. Linking the two venues, thus achieving a key objective of the school, was an ambitious external works project. Through a series of nodes and extensive groundworks the sweeping path connected the senior and preparatory school facilities enhancing the grade II Listed chapel and uniting the two campus’s.
This dynamic, multi-phased project, constructed with Shaylor Group was realised for under £8m with both venues opened September 2017.


