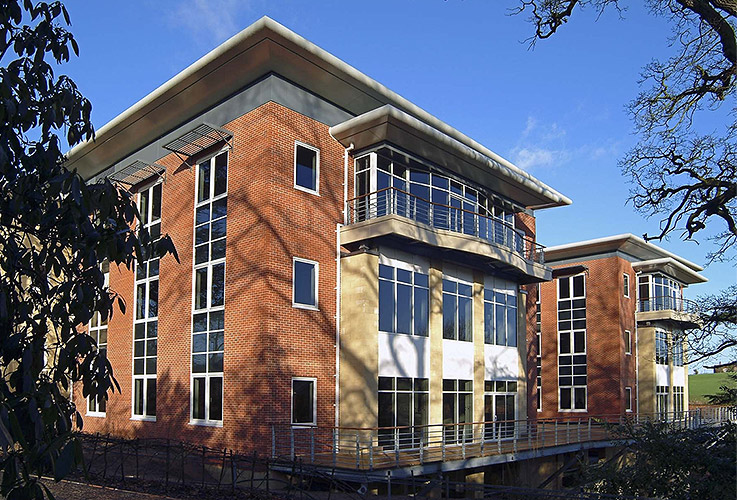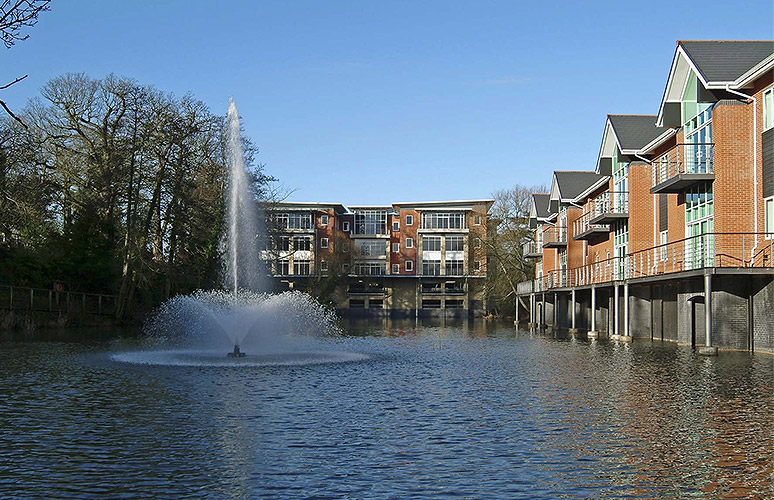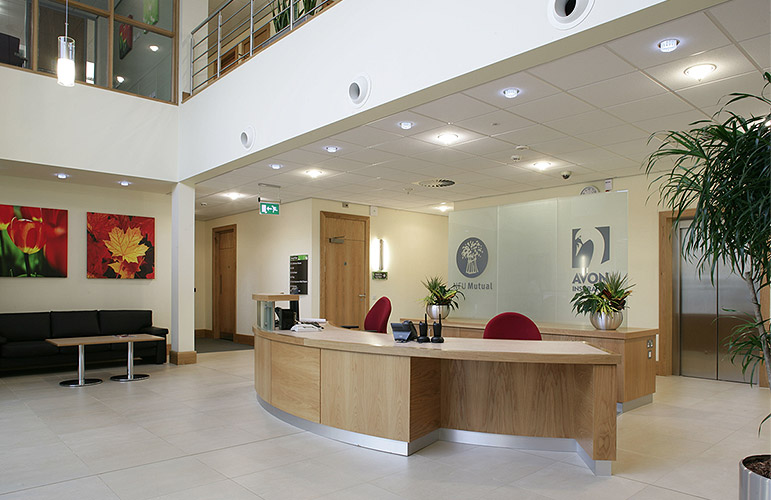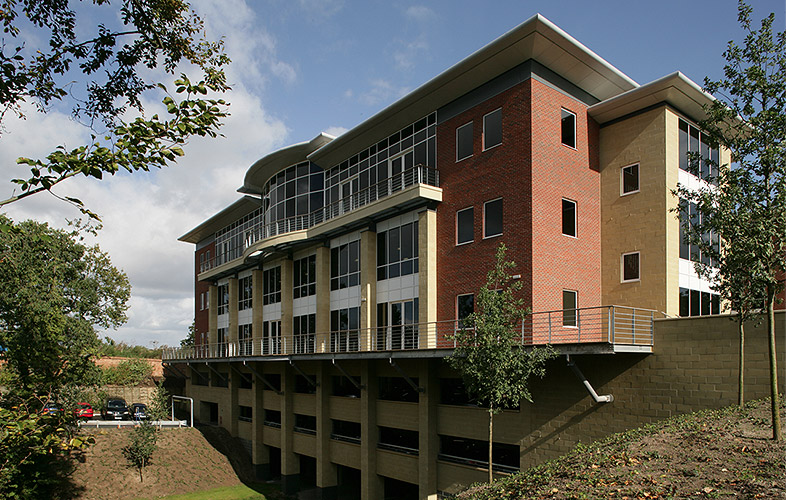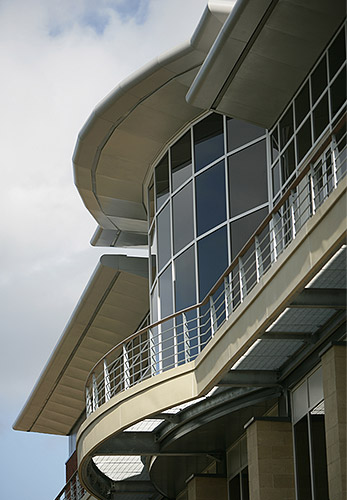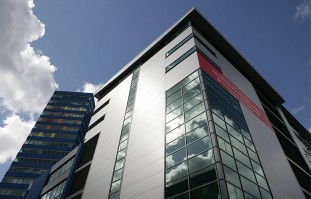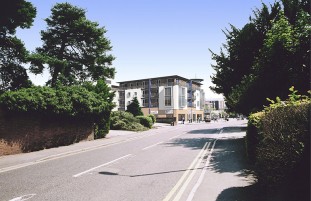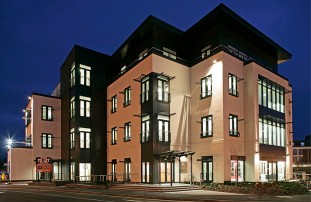In the grounds of a former country house the practice has designed various phases of this business park over a period of ten years. The park was originally designed as a master plan indicating a variety of building sizes. Either as speculative offices or for specific occupiers, each building has been designed to suit its location within the landscaped grounds and the requirement of its users. The campus now delivers 187,000sq.ft of office accommodation within individual buildings ranging in size from 16,000 to 60,000sq.ft.
All phases have been procured using a Design & Build contract with the design team novated to the successful contractor. The designs were then developed with the benefit of the contractors expertise and within financial constraints to achieve programme targets. Each building utilised steel frame construction supporting pre-cast concrete floors and masonry facades. The structural designs needed to consider the proximity of the lake and mature trees that were crucial in the preservation of the original landscape. A majority of the buildings include integrated basement parking.


