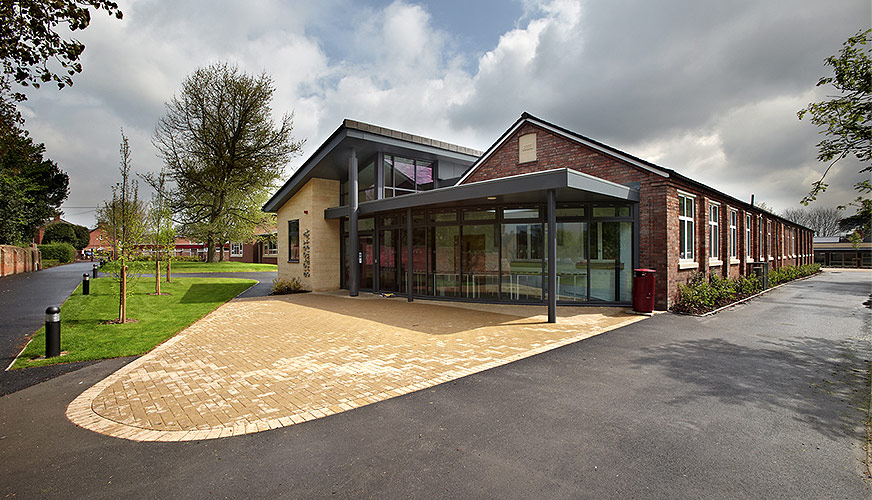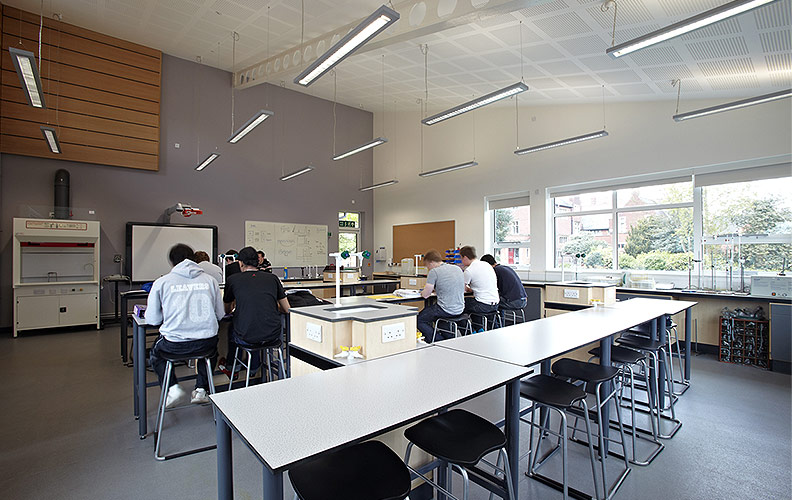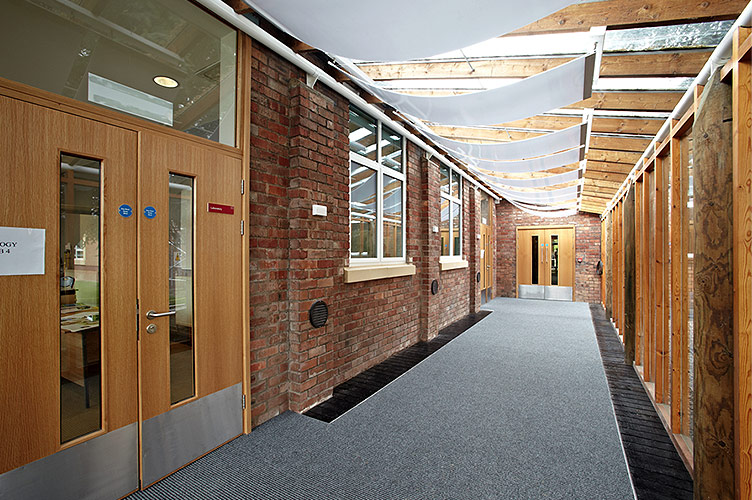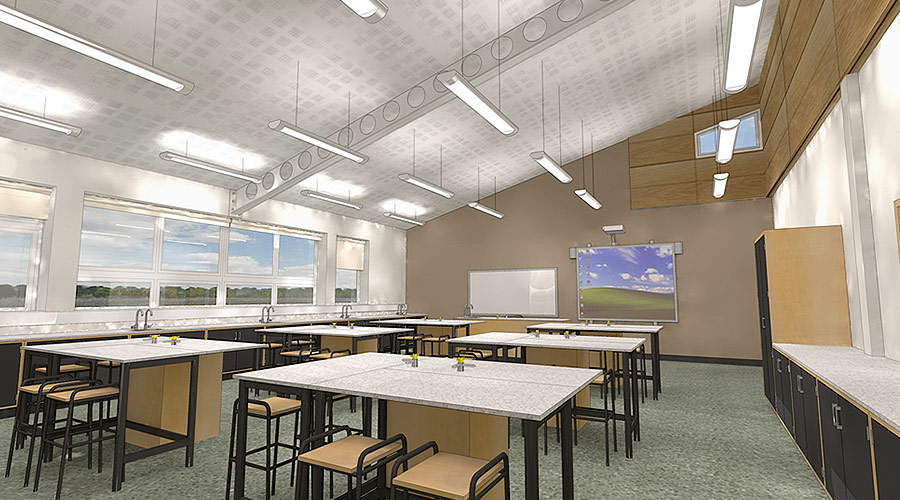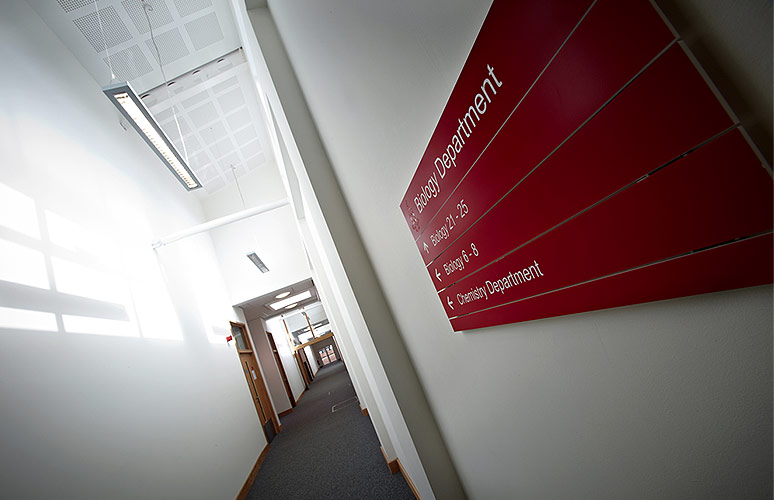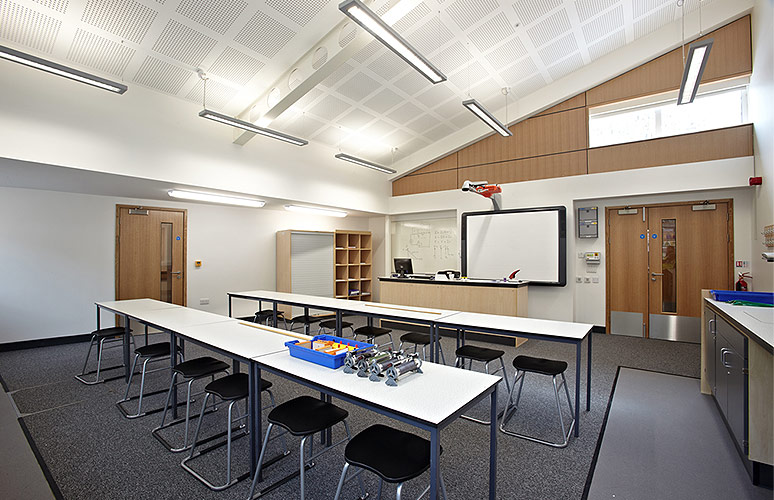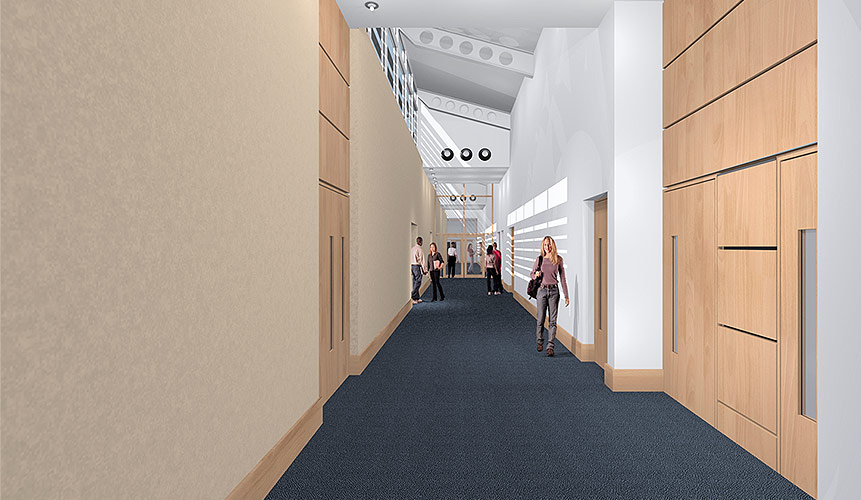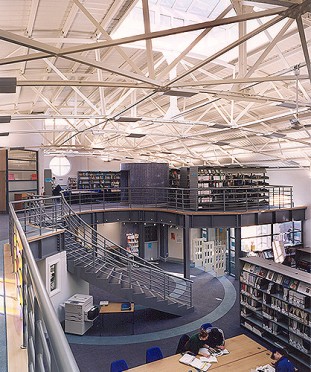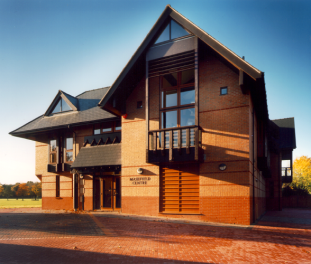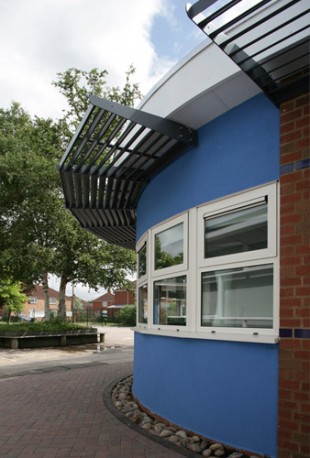Having won a competition as master planning architects in 2007, Robothams were appointed to design the expansion and unification of existing science facilities while maintaining the independence of each department within the faculty. The provision of state-of-the-art facilities was the principal concern as the school aimed to further enhance its burgeoning international presence. A close working relationship between the client and design team allowed the new facilities to be delivered economically by refurbishing and extending existing buildings rather than an entirely new-build scheme; as initially proposed during the feasibility stages.
A JCT standard form of contract was opted for involving numerous sectional completions and careful phasing of the main construction works and installation of building services. The client required that the works were undertaken while the school remained fully operational. As such the construction programme became complex requiring careful management and co-ordination to deliver the project on time to fit within the academic calendar, and within the fixed budget. The principal issue being to ensure that construction works did not interfere with the day-to-day running of the school.


