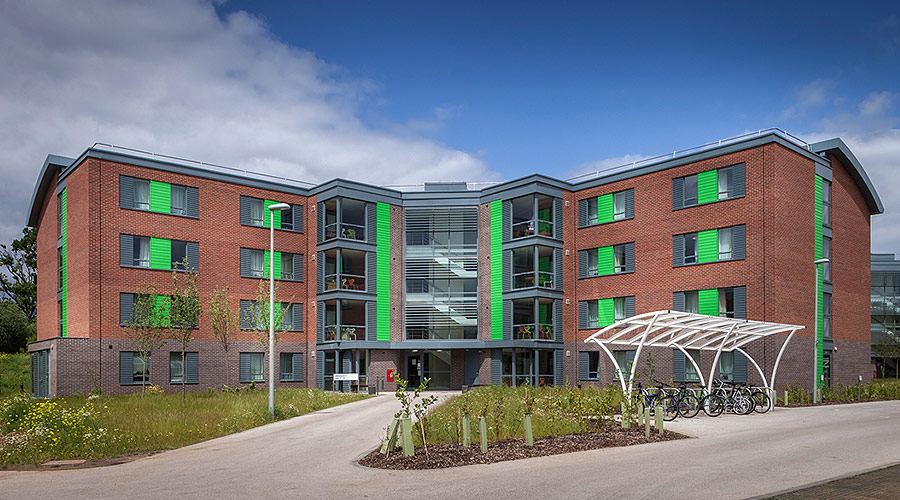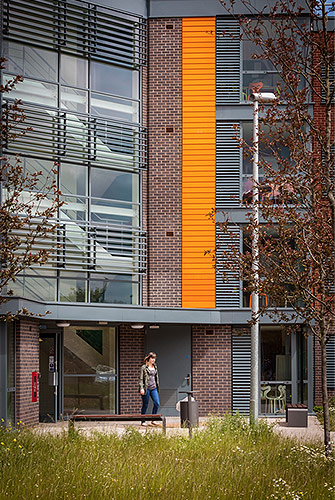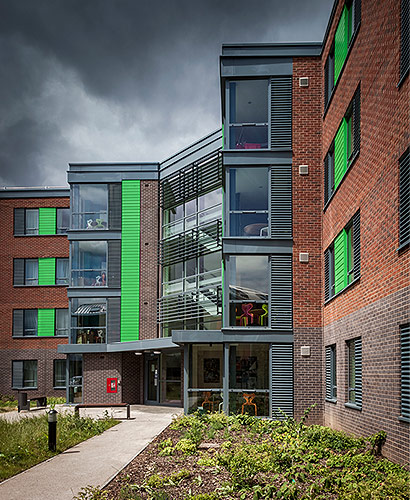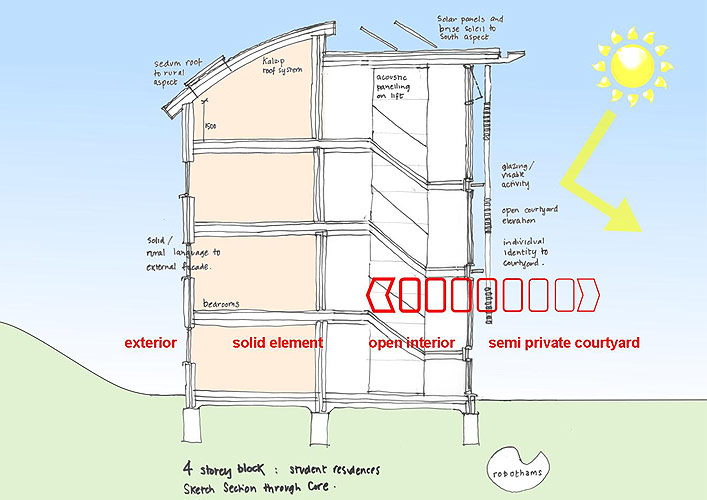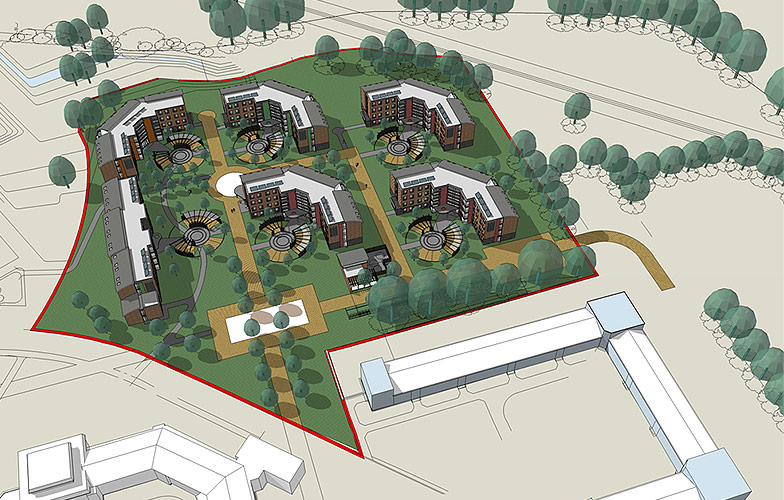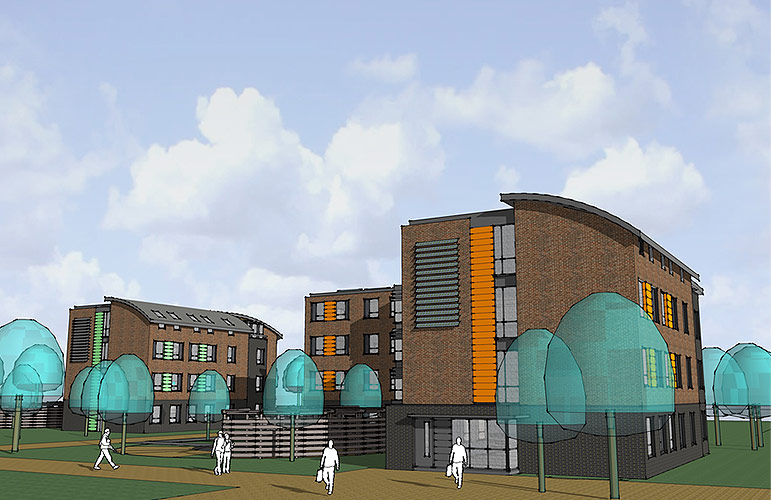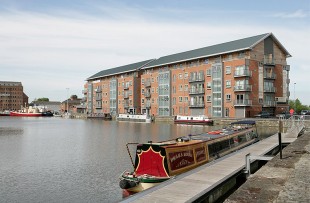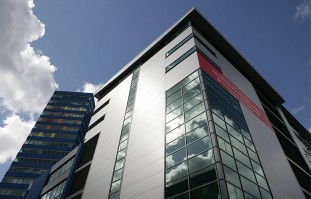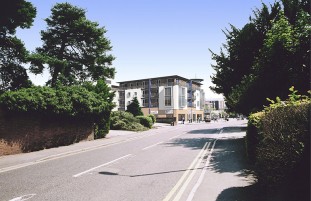In July 2010 the University of Warwick appointed a project management and design team consisting of Faithful+Gould and Robothams Architects, to create and develop a design for the provision of approximately 550 beds of student accommodation in 6 blocks over 4 storeys including Tutors, Wardens and Management facilities. The design was developed to provide inward facing activity spaces and a rural image to the exterior views as the site being is located in the green belt bordering farmland and the adjacent residences of Lakeside and Heronbank.
The project was procured through the University tendering procedures and let as a Design & Build contract to Shepherd Construction for delivery in August 2012 with Robothams retained as monitoring Architects. The construction approach included a traditional load-bearing masonry structure with Kalzip standing seam and flat roof elements all to deliver a BREEAM Excellent rating including 10% renewable energy provision.


