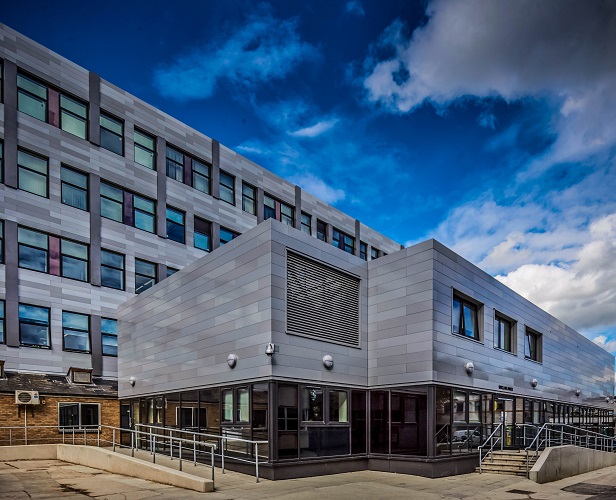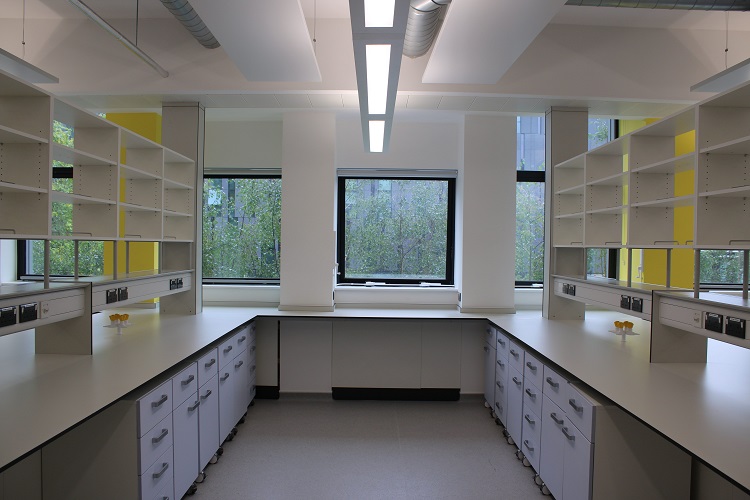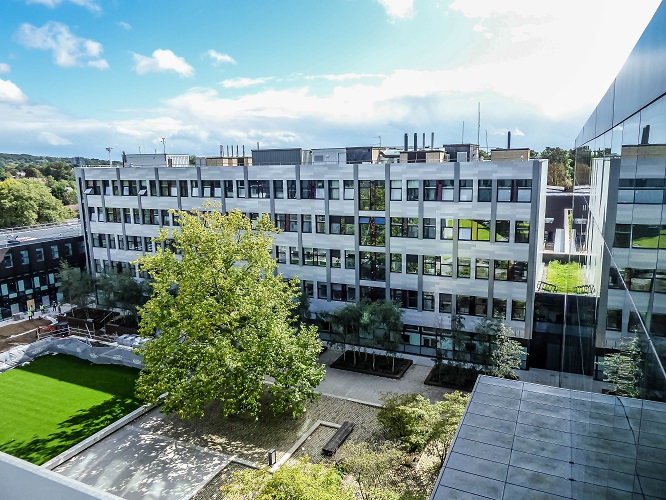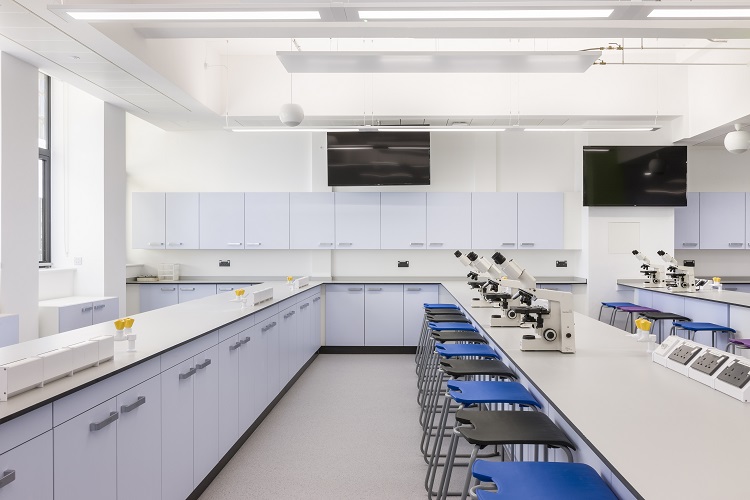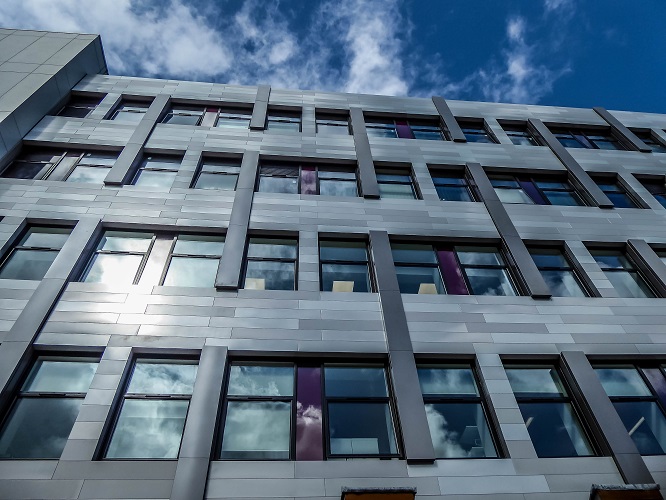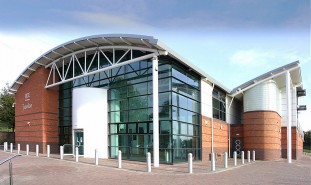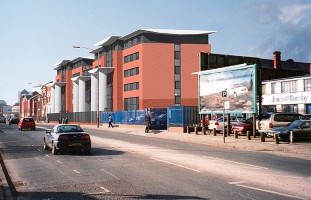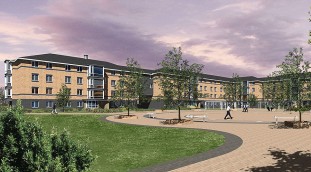The practice were appointed in 2016 by main contractor E G Carter to prepare the detailed design for the refurbishment of the six storey Sinclair building and an adjacent two storey annexe building previously being used as a café. The project formed part of Oxford Brookes University’s £130m estates improvement plan and its ongoing commitment to invest in and adapt its property portfolio to enhance the student experience. As part of a phased programme of works, the two storey annexe building was remodelled internally and extended into research laboratories with a specialist microscopy suite and office spaces.
Levels 1 and 2 of the main six storey Sinclair building have been remodelled internally, with teaching laboratories, including a Superlab and associated research, technical preparation areas and office spaces. The exterior of both 1960’s buildings have been completely re-clad, whilst the remaining floors of the main building have remained in use as a live working environment.
The fit out of the technical Laboratory areas and extent of exposed services has required high levels of cross discipline coordination to achieve the client’s high expectations of clean, contemporary space.
Procured under a design and building contract E G Carter appointed Robothams Architects and Couch Consulting Engineers to develop the technical design based on a scheme designed by BGS Architects and Arups. The Clerici and Sinclair buildings received a Highly Commended award in the Design through Innovation category at the RICS Awards 2018.
Photos courtesy of E G Carter.


