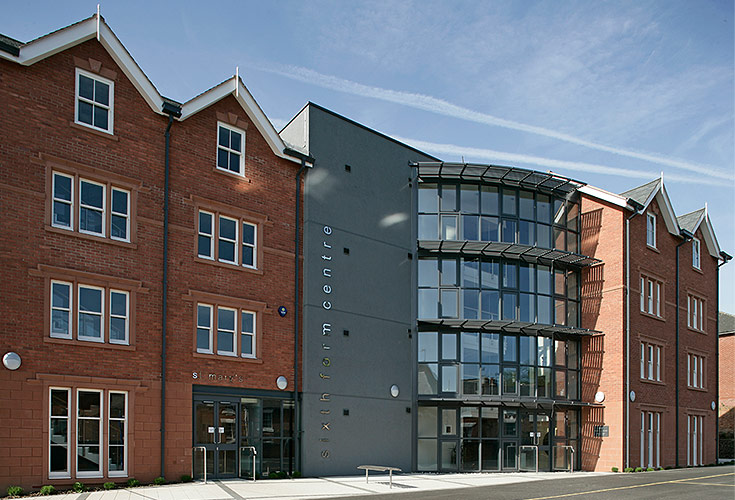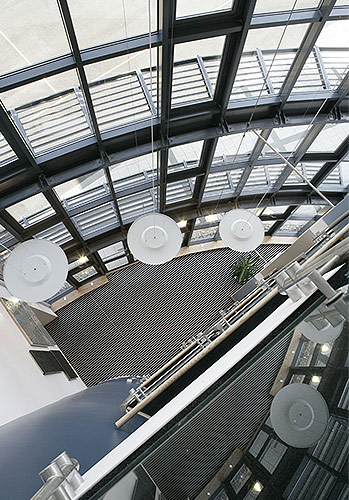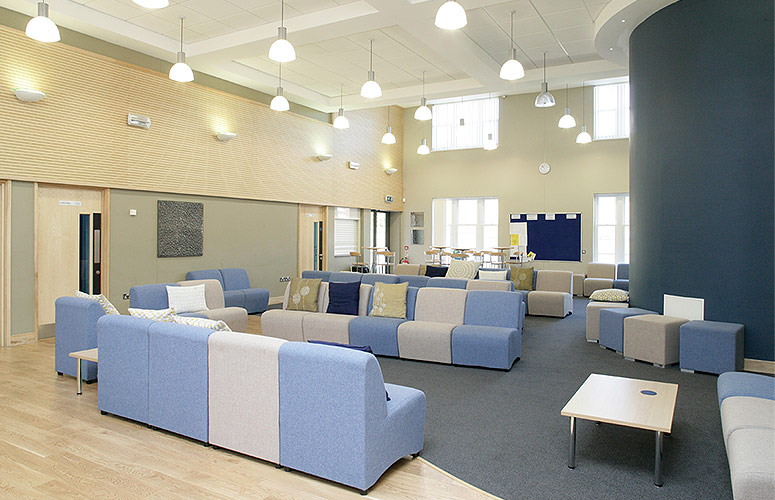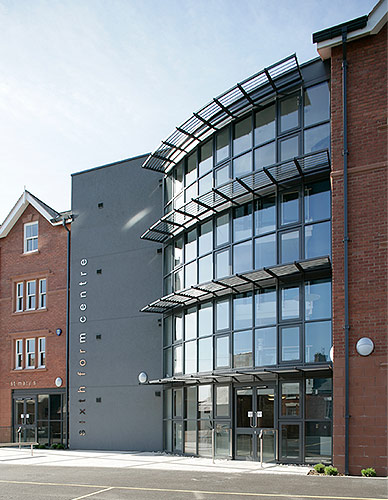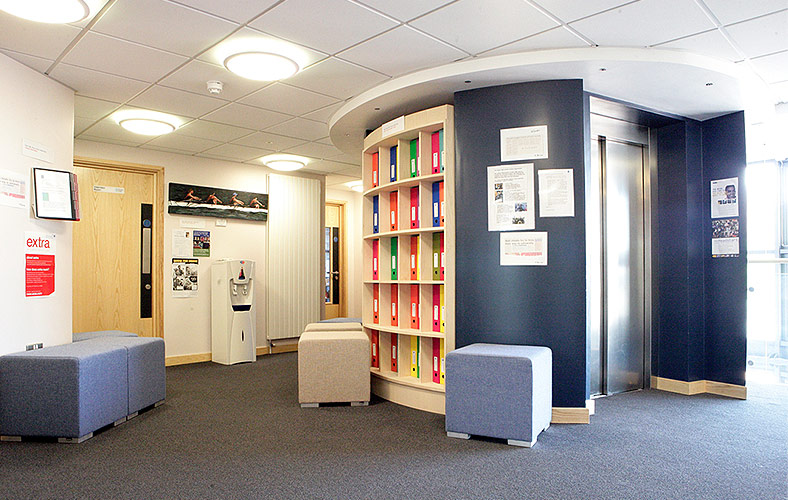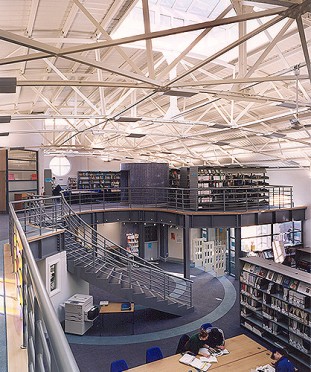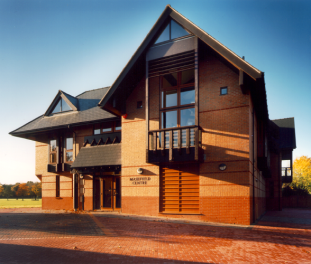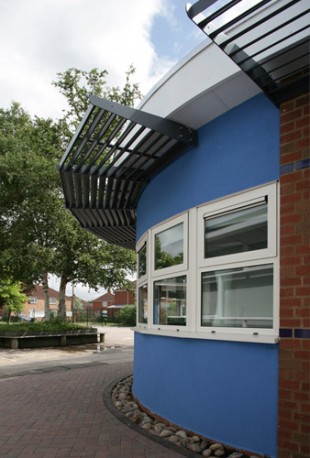The tightly confined site located in the centre of Warwick necessitated a balanced approach to address the clients vision for a leading-class sixth form centre and the sensitivity required when working in a historic conservation area. Robothams established a close working relationship with the planning authority in order to overcome the constraints imposed by stringent planning conditions. Our architectural response was to design a traditional vernacular street frontage with a contemporary glazed entrance atrium to the rear acting as the main hub from which all other facilities emanate. The contemporary aesthetic treatment of the new entrance provides a juxtaposition to the style of the teaching blocks either side which sympathetically marry with the local vernacular.
As the result of a planning condition, floor-to-floor heights were reduced to an incredibly tight 2.6m which required a bespoke structural strategy. A double-height main social space was achieved through the use of a reinforced concrete floor construction supported on load bearing masonry. The project was delivered using a JCT form of contract with Robothams acting as the Contract Administrator.


