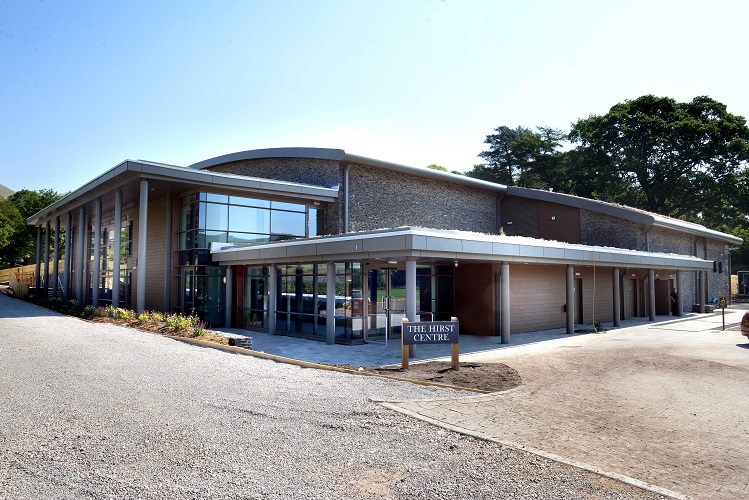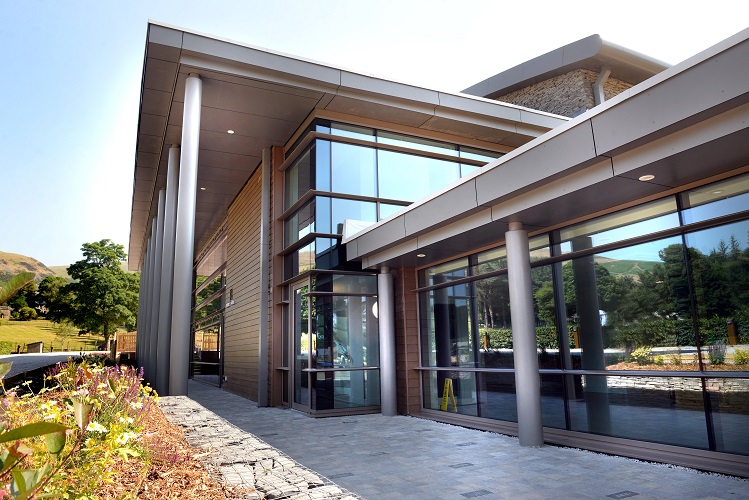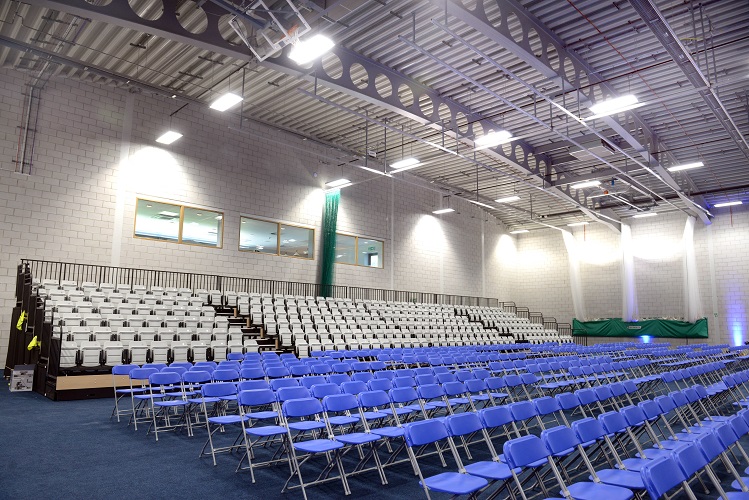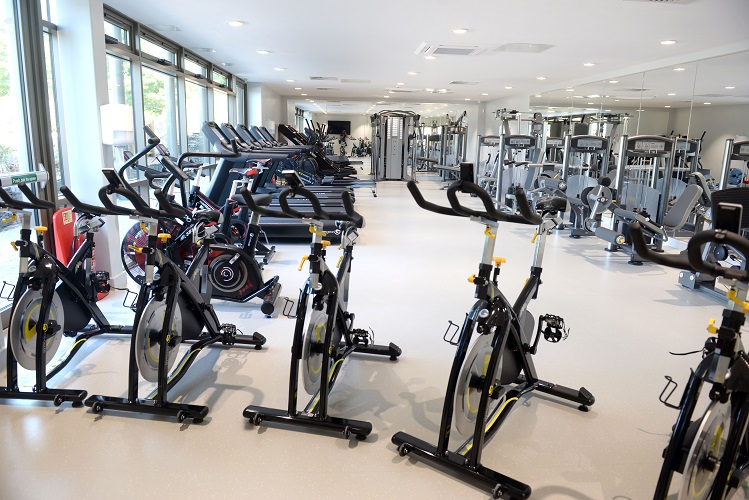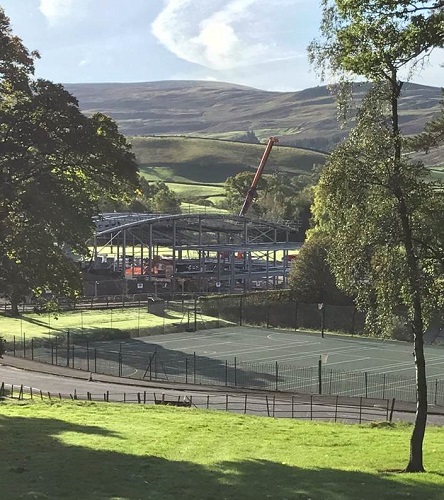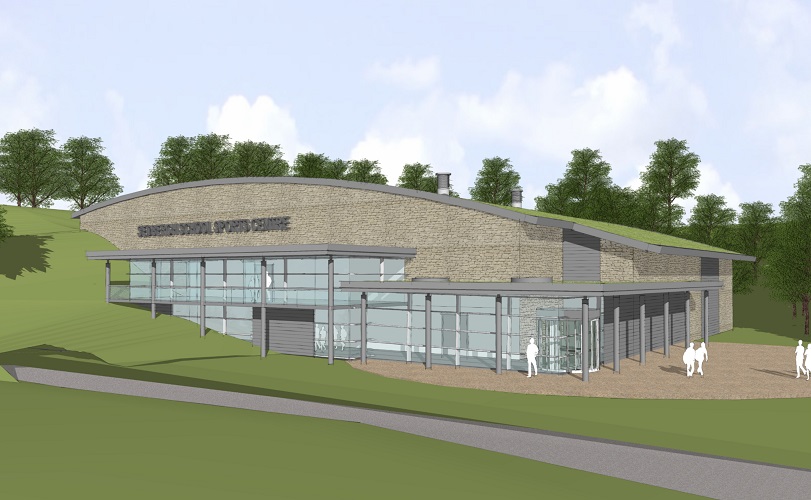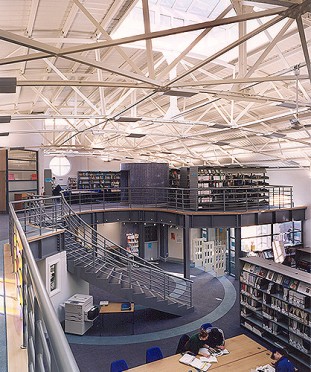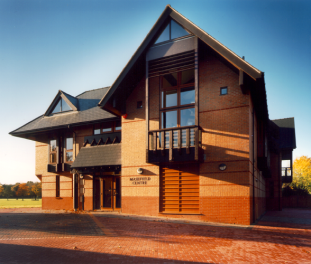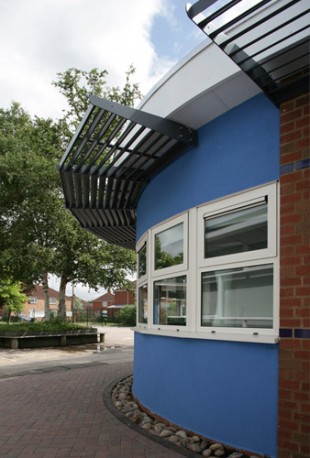The practice were appointed to design a new sports facility for the co-educational boarding school in the stunning setting of the Yorkshire Dales National Park. The new building provides an eight court sports hall, viewing area, dance studio and changing facility overlooking the school’s existing sport pitches. It builds on similar projects for Bromsgrove School and North Leamington School where efficient structural solutions have been combined with elegant design and detailing.
We have worked with local practice JMP Architects to develop a scheme which nestles into Sedgwick Hill reducing the visual impact of the building’s form, and reflecting the client’s desire for a building which was harmonious with it’s setting. Its sensitive location in both the National Park and the conservation area has led to a design with a ‘light touch’ using local materials such weather walling stone cladding and an extensive green roof curved to mirror the contours of the hill side.
The collaboration between our companies has generated a successful design which meets the client’s requirements and has been widely praised.
The scheme has been constructed by B & E Boys under a design and build contractor.


