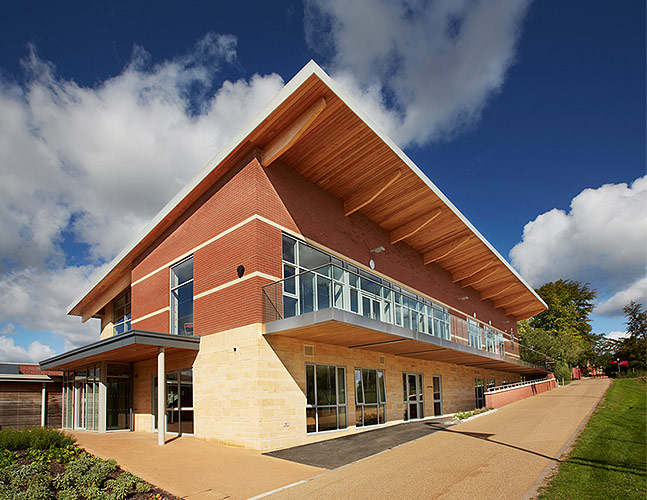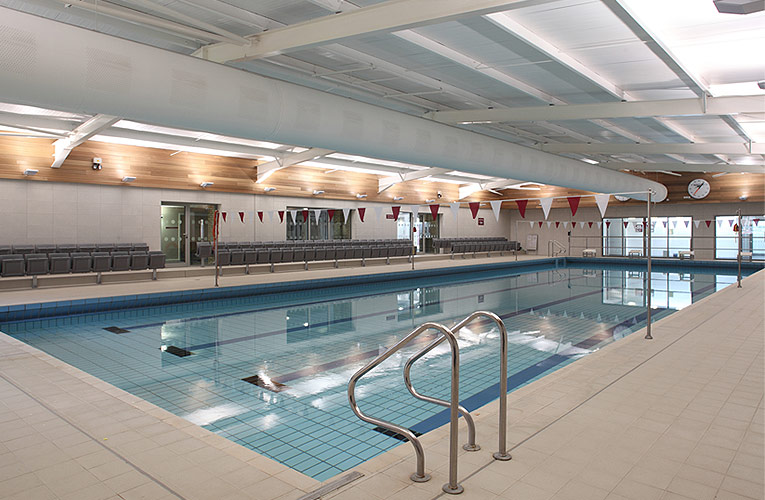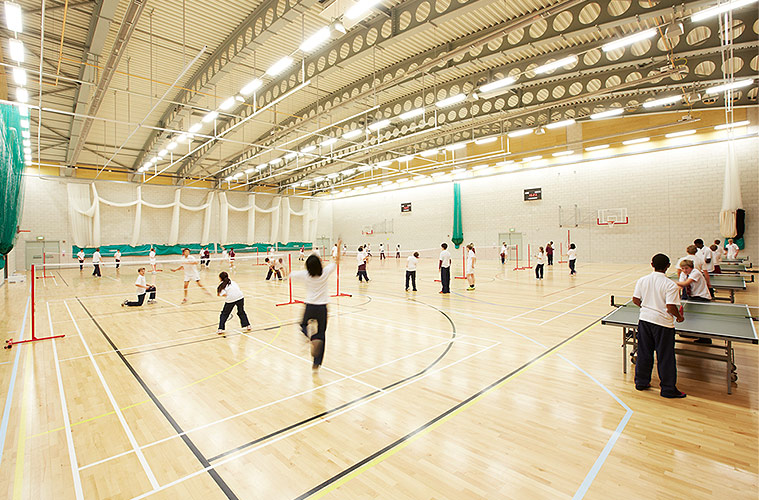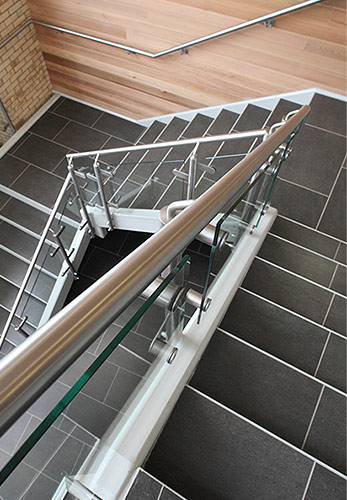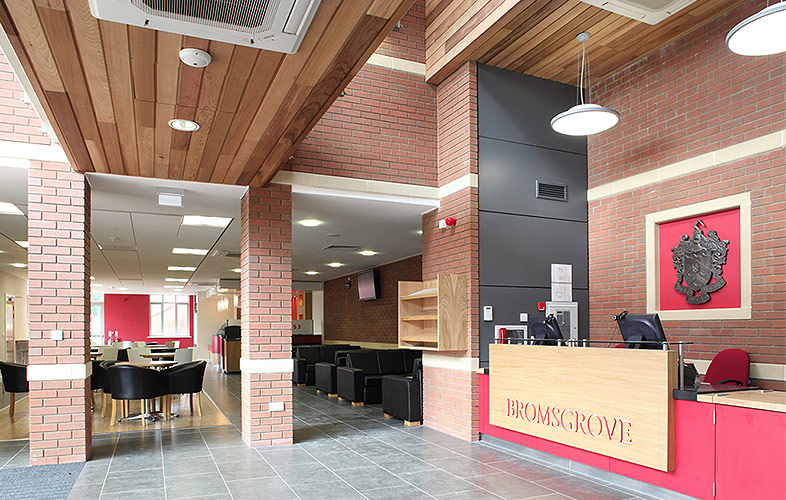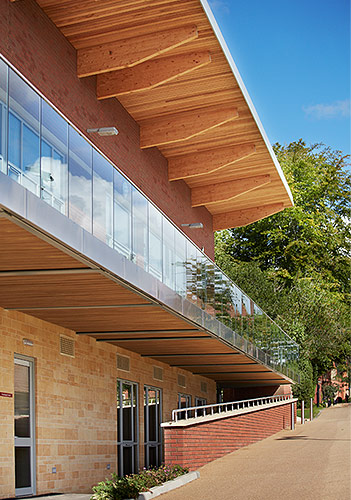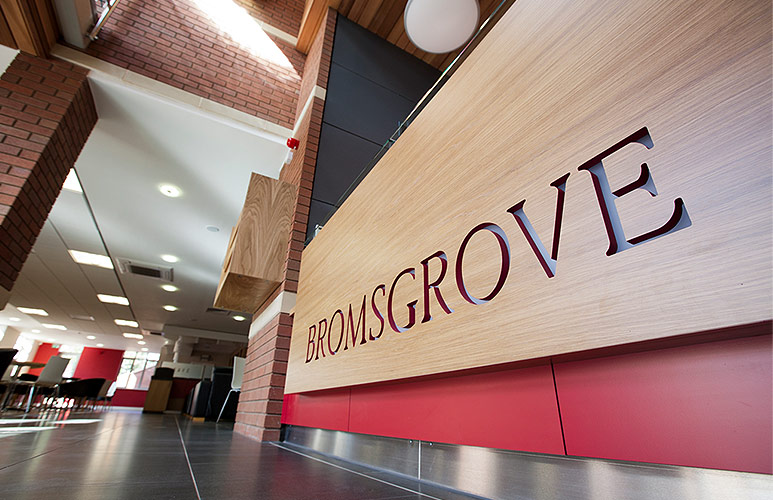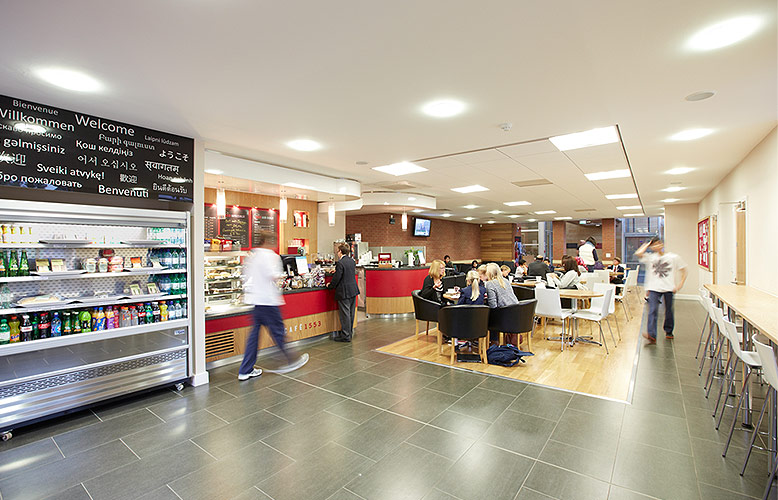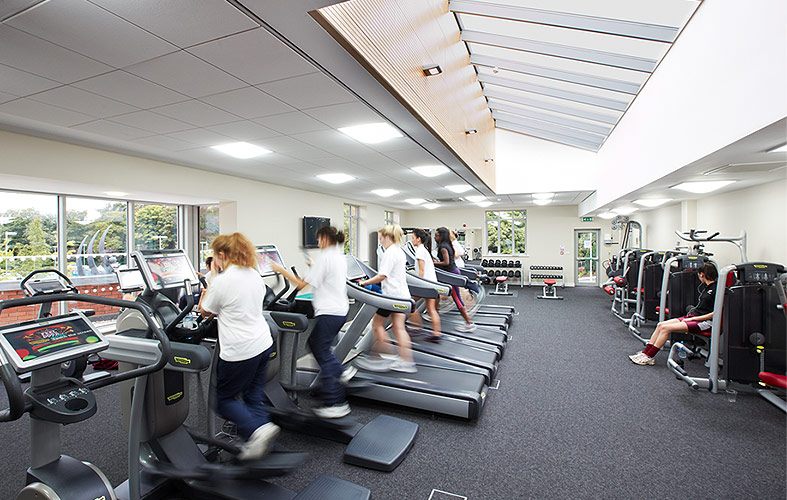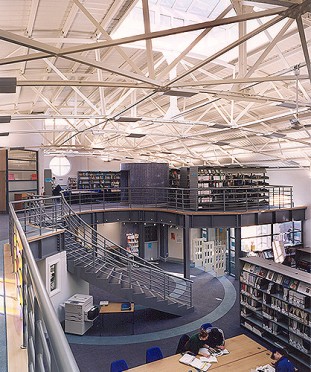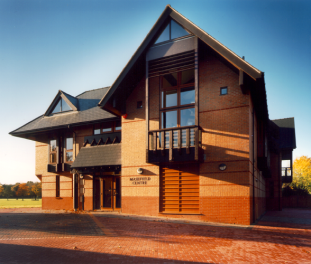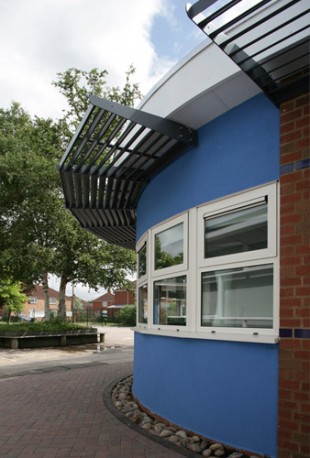Our brief was to incorporate new facilities into an established sports complex at Bromsgrove School. The development included a new 42m x 34m Sports Hall catering for the requirements of cricket, hockey, netball and basketball as its primary use. A new two-storey extension orientated to the main approach of the existing sports complex includes a new Reception and Fitness Suite. In addition the school required a Hospitality Suite, located to the rear of the complex, maintaining access to the existing swimming pool and changing rooms. The design incorporates sustainable technologies including a passive ventilation strategy to reduce energy consumption and sedum roofs to minimise surface rainwater run-off.
The new Sports Hall is a lightweight framed construction to maximise the clear-span distance and to achieve the various spatial standards required for indoor sports courts. The external envelope is covered in rainscreen cladding with the new Hospitality and Fitness Suites utilising glue-laminated timber beam roofs. The building was procured using a traditional JCT form of contract with a phased approach to completion to allow the existing sports facilities to be occupied and remain operational throughout; thus minimising the disruption to the school.


