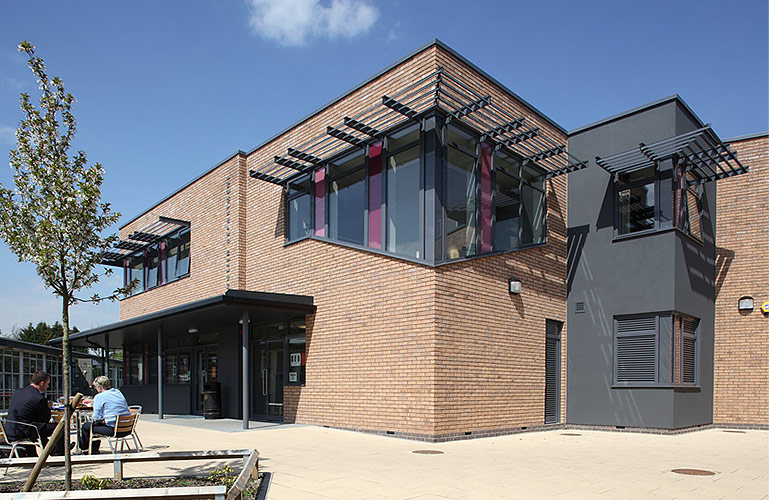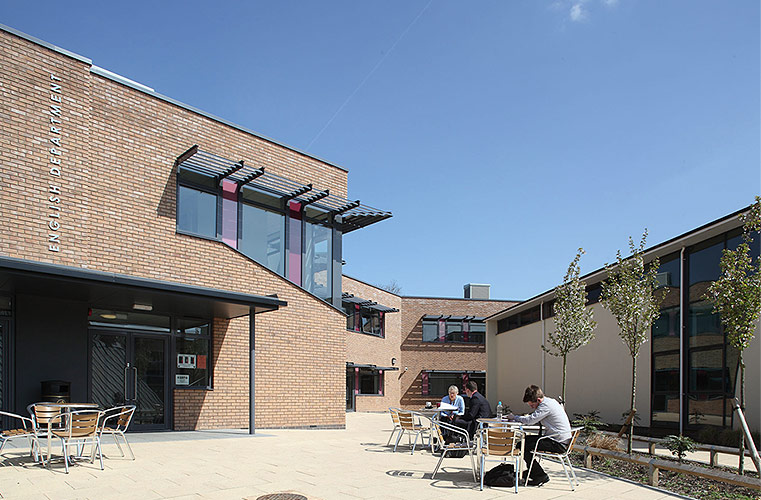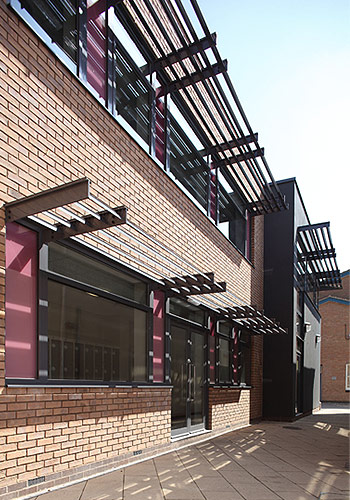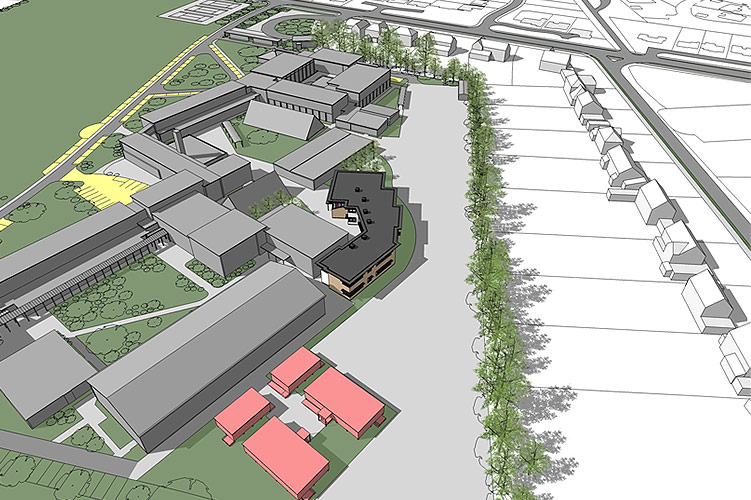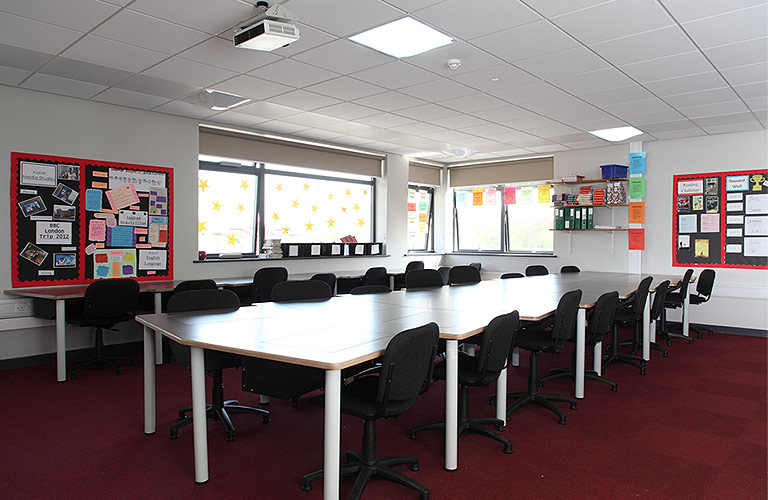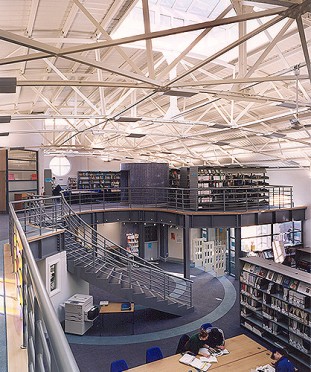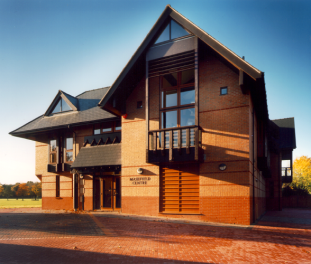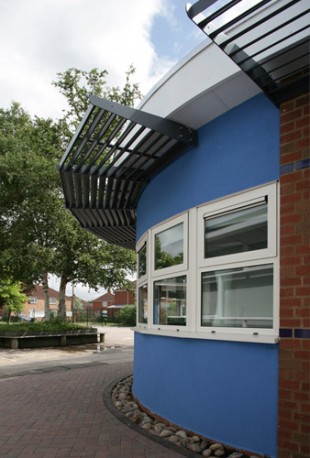We were commissioned to produce a master plan for this expanding and successful secondary school with academy status. The first phase of the adopted master plan was divided into two parts, a new 12 classroom teaching block with state of the art teaching facilities and catering provision, and canopies creating external teaching spaces and disabled access around the existing campus. The new teaching accommodation was designed to create a contemporary, business like image which sets the tone for future phases across the schools site.
The project was implemented using a traditional JCT contract and incorporates a steel framed structural solution, passive ventilation measures and a range of renewable energy generation including air source heat pumps.


