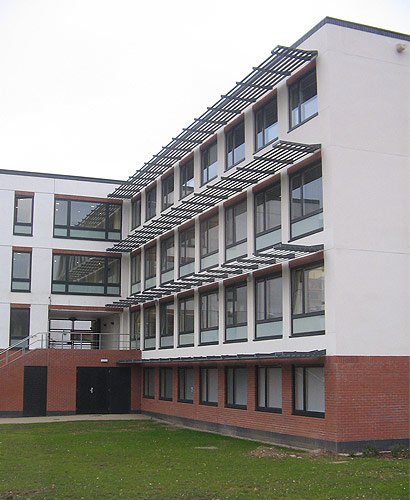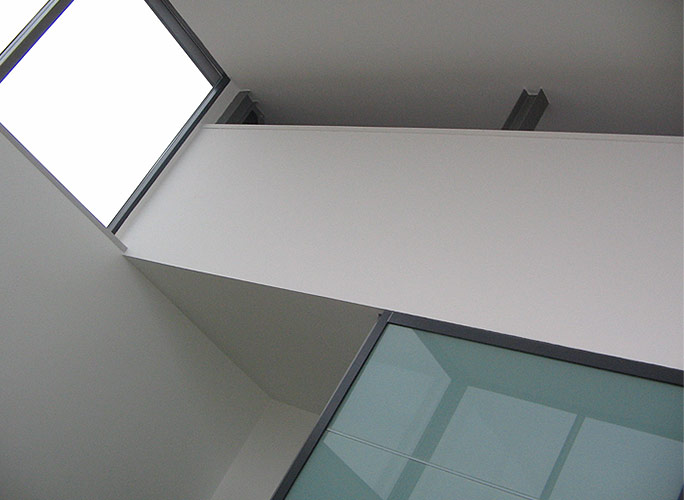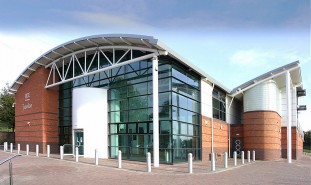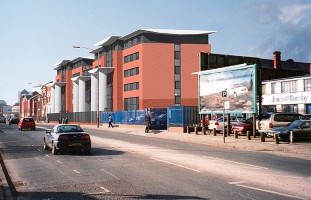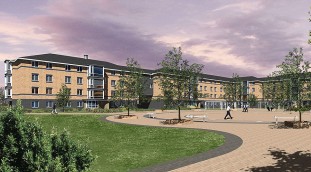Phase 3A of Warwick Business School is a four storey extension to the existing buildings on the University of Warwick Campus. The concept design for the building was established by John Miller and Partners architects who had been responsible for obtaining planning approval and producing tender documents. It was this design and specification which the main contractor and Robothams inherited and developed through a Design & Build contract during the construction phase of the project.
The project consists of three tiered lecture theatres on the ground, first and third floors and also contains new ground floor I.T. Teaching Rooms and Open Access Workroom with Seminar Rooms and Offices to the upper floors; two new staircases were also created. Externally on the first floor there is a roof terrace area which can be accessed by the occupants of the building via a first floor Seminar Room and is used as a social space.


