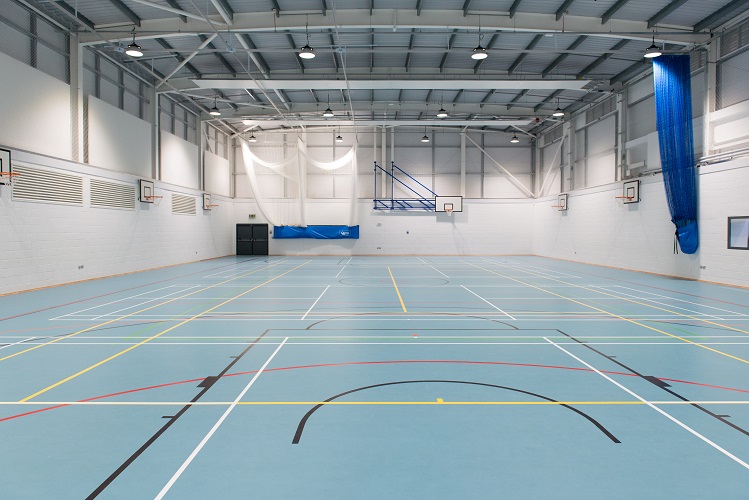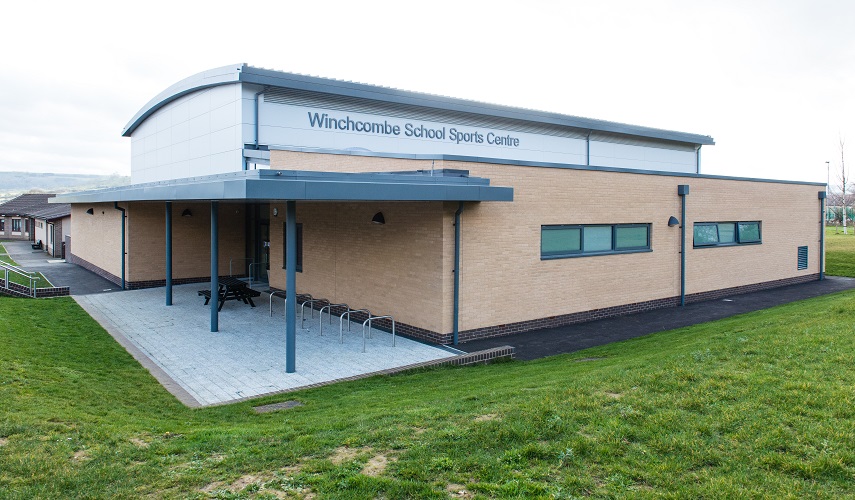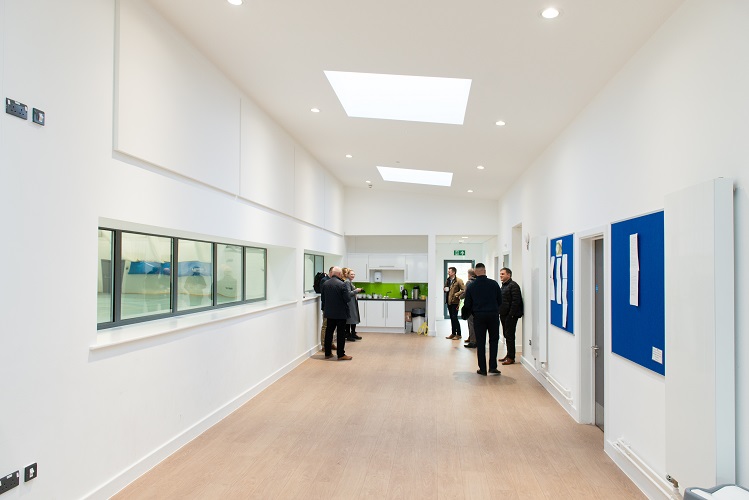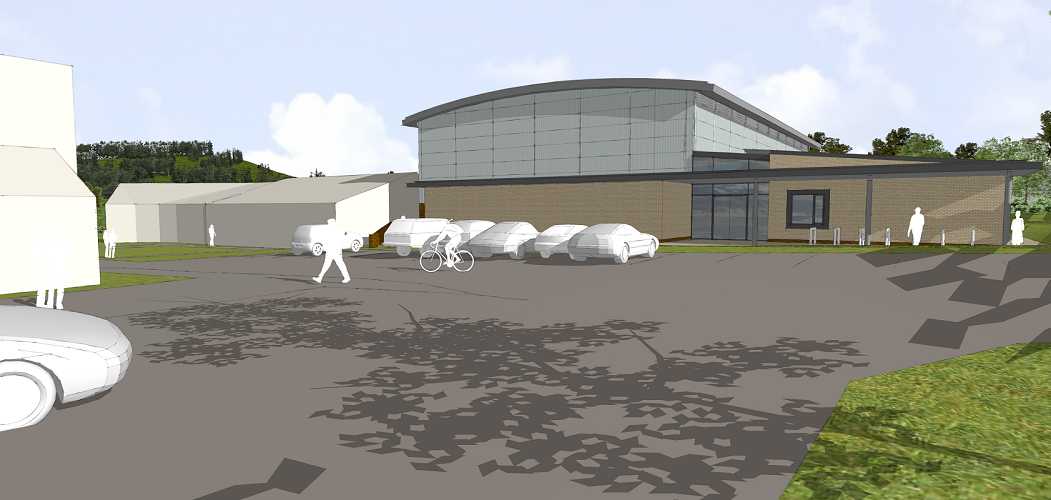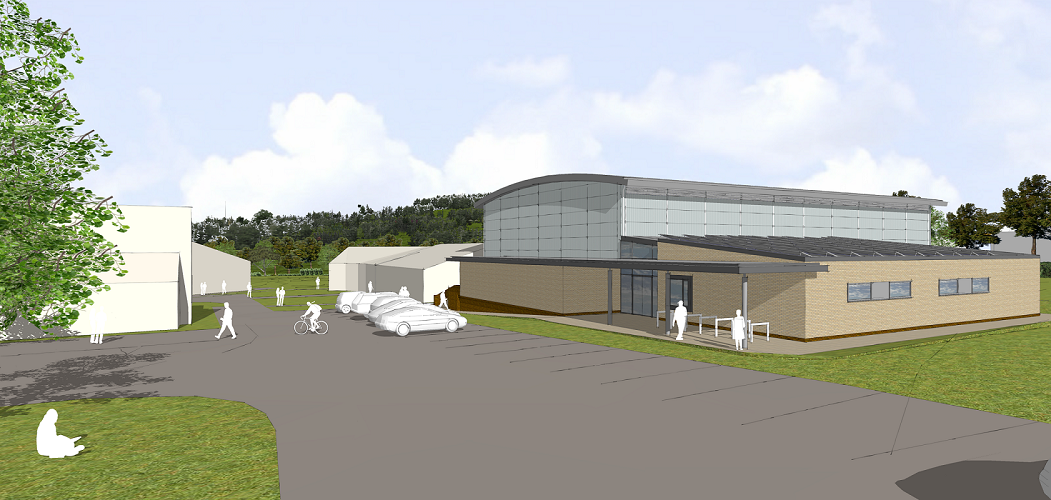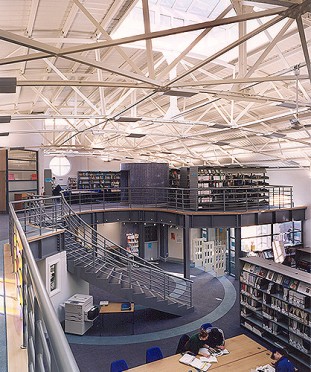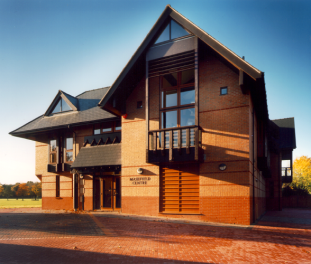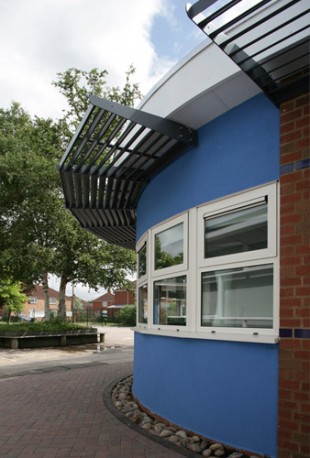Robothams were appointed to support the County Council and the School in designing a response for the need for expansion at the secondary school. The practice conducted a gap analysis using the guidance in Building Bulletin 103 to identify shortfalls of space in the school’s accommodation. This exercise identified the need for enhanced sport, dining, science, DT and SEN facilities, which led to a master planning options appraisal.
Evolving the design alongside regional contractor, E G Carter the practice submitted and managed the planning application to GCC addressing highways, visual impact and landscape concerns culminating in approval and commencement on site in 2020 during the pandemic. The scheme included refurbishment and new build elements, the most prominent of which was a new 4 badminton court sports hall available for school and community use.
The headteacher, Jonathan Templeton said;
“The work completed over the last 2 years demonstrates a remarkable shift in the amenities of the school. It is fitting that in the 60th year of the school’s opening, for the first time, students have a dedicated dining space to eat in, a Sports Hall to train in, an all-weather covered space to socialise in and an auditorium to perform in. This aligned with improved academic spaces for Science, Technology and Student Support as well as additional toilets, means the school is prepared to embark on the future with exceptional opportunities for all. These new facilities will enable the school to deliver excellent academic and pastoral education, to the present and future students as they Aspire for Success.”
Robothams worked with E G Carter, Ward Williams, Rowntree, Jones King and Davies Landscape Architects on the scheme.


