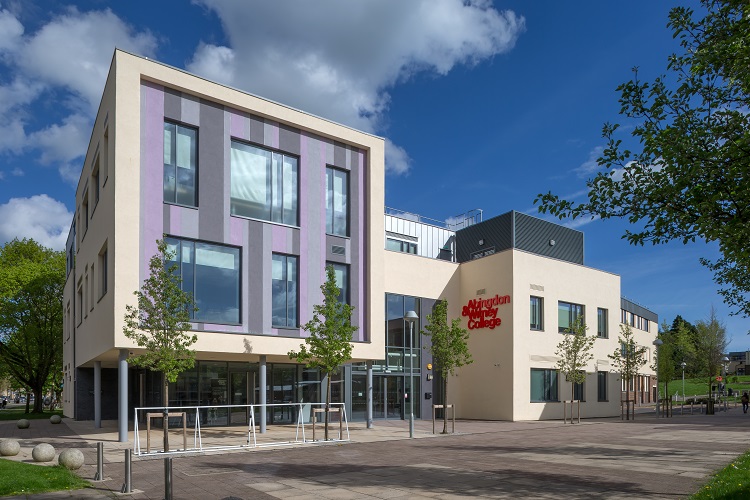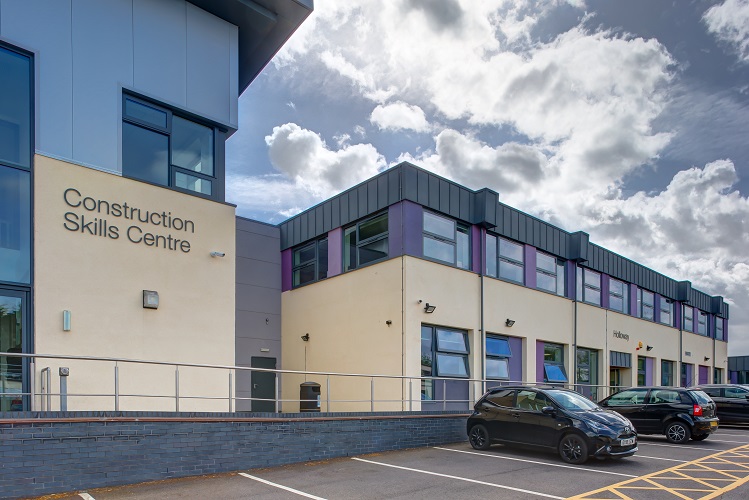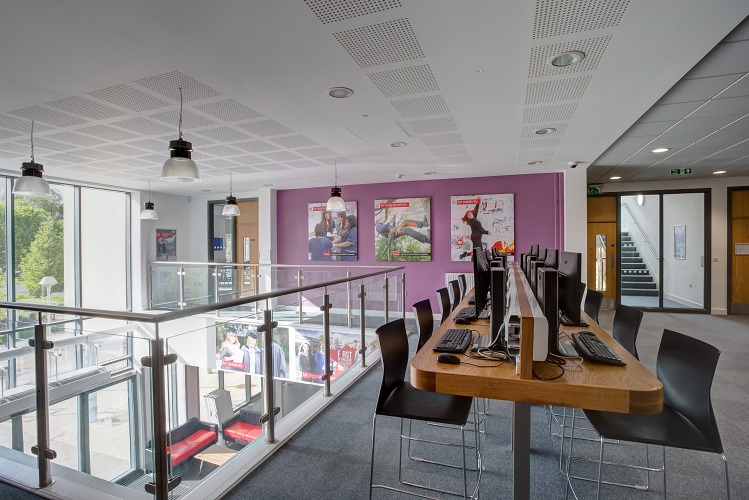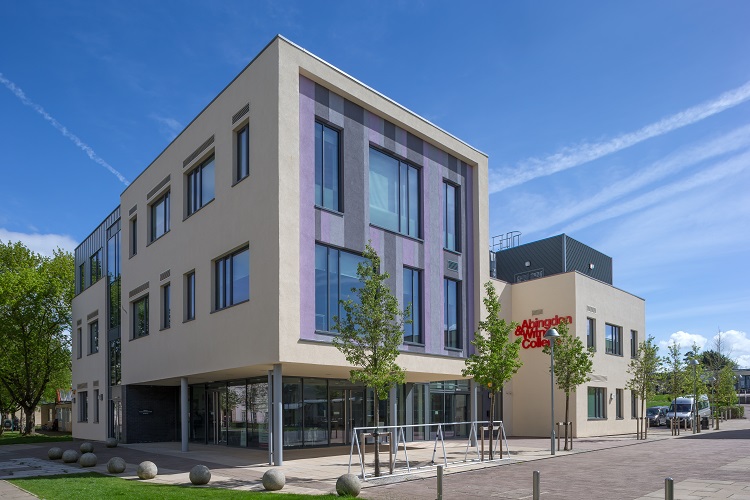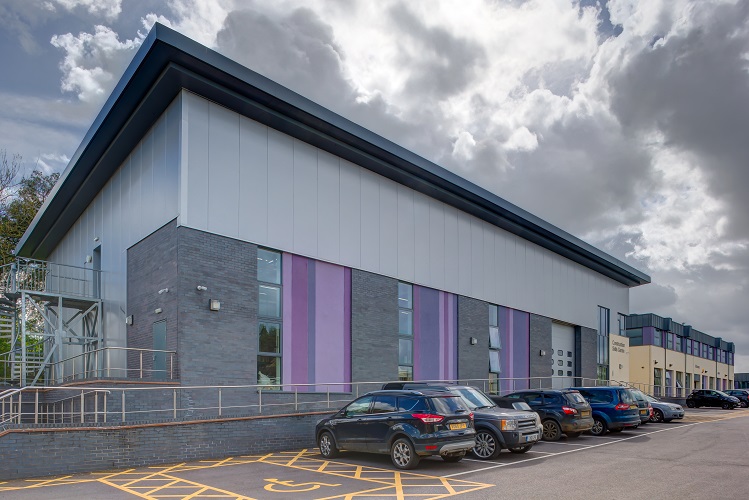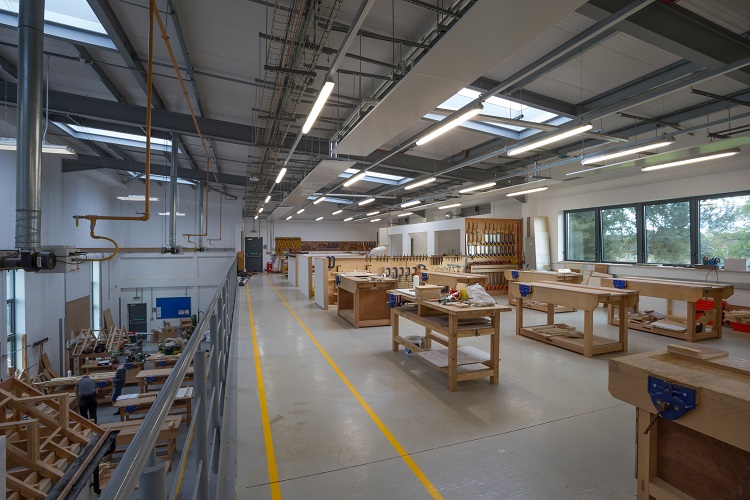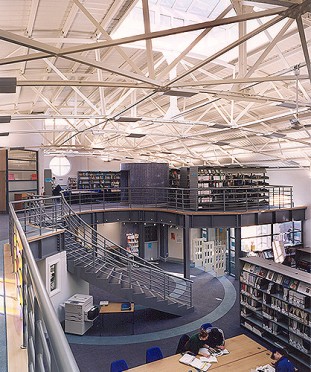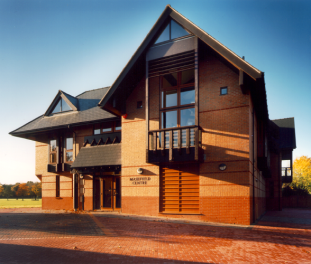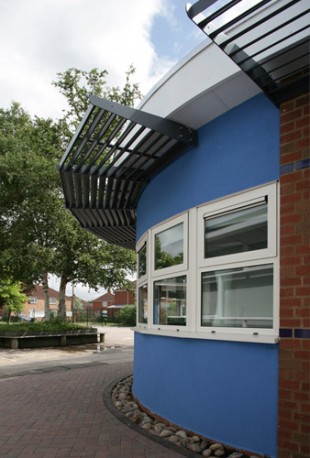In 2013 the practice were commissioned to develop the design for a second phase of the campus’s redevelopment. The layout would benefit from additional land purchased on Welch Way creating an opportunity to enhance the College’s presence on this key route into the town centre and remove inadequate temporary accommodation at the rear of the site.
Robothams prepared bid documents to support funding applications to the Skills Funding Agency and advised the College on planning strategy during the initial stages.
The client’s objective was to lift all of the College’s accommodation in Witney to the same high standard and create a hub for vocational construction courses which consolidated activity from a number of other sites. The result was a layout which embraced the principles of the earlier phase creating a campus of individual building linked by a landscaped pedestrian spine running north – south. A new three storey building on Welch Way would provide general teaching, IT resources and a specialist LDD facility, as well as a new reception focused on arrival from the street. A new Construction Skills Centre would replace the demolished temporary accommodation and then the adjacent Holloway building would be refurbished to provide general teaching rooms and staff workspace.
The scheme was phased to allow teaching to continue on the campus with the main contractor liaising with the College on a day to day basis to avoid negative impacts on courses.
Procured through the IESE framework the contractor, Bouygues were appointed to deliver most of the phases on a design and build basis with Shires Consulting and Robothams Architects novated to develop the detailed design and support site activities. The first phase was completed in 2015 with subsequent phases handed over to the College into early 2016.


