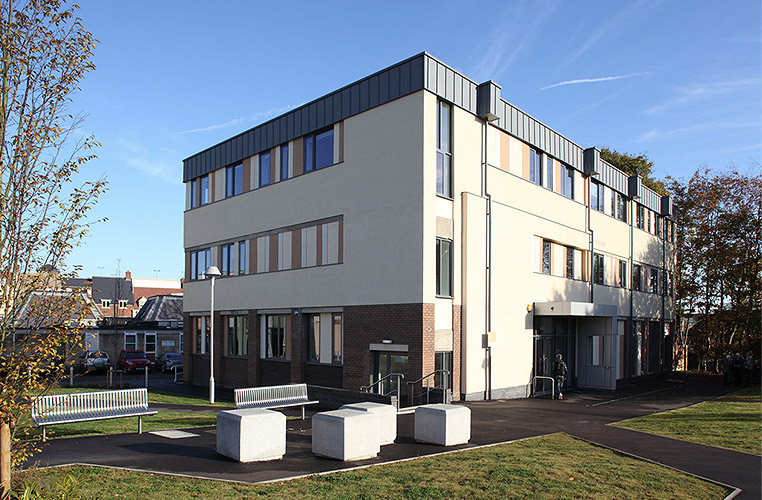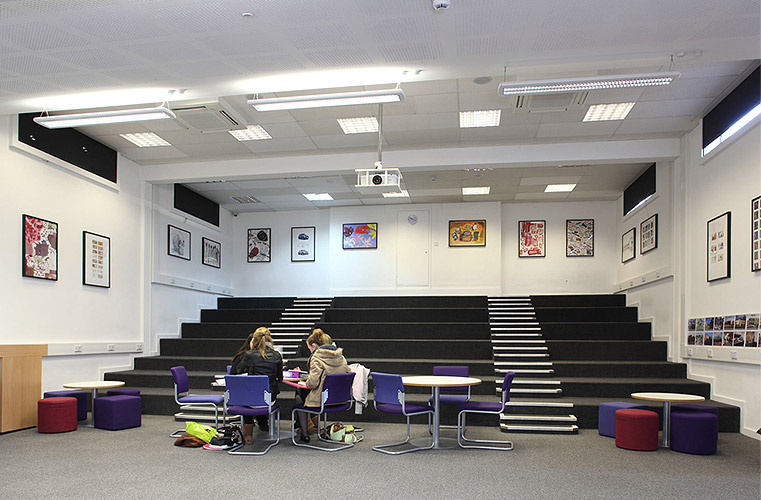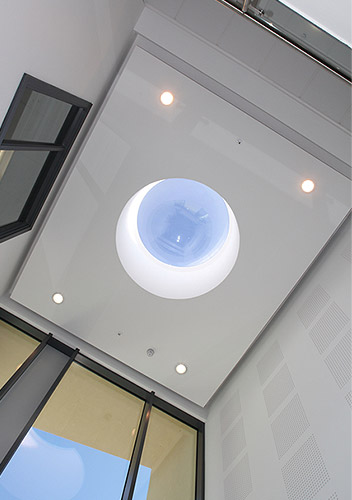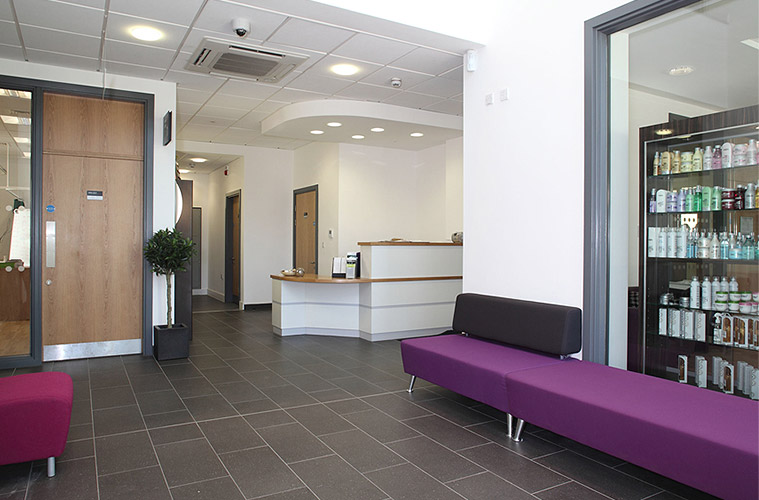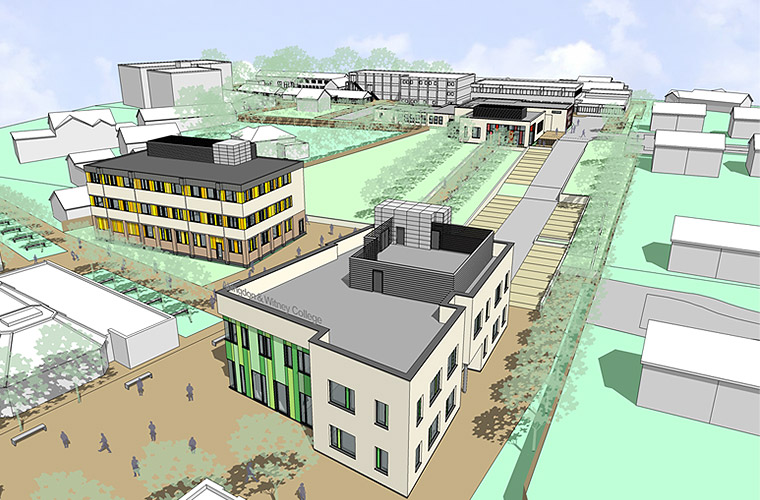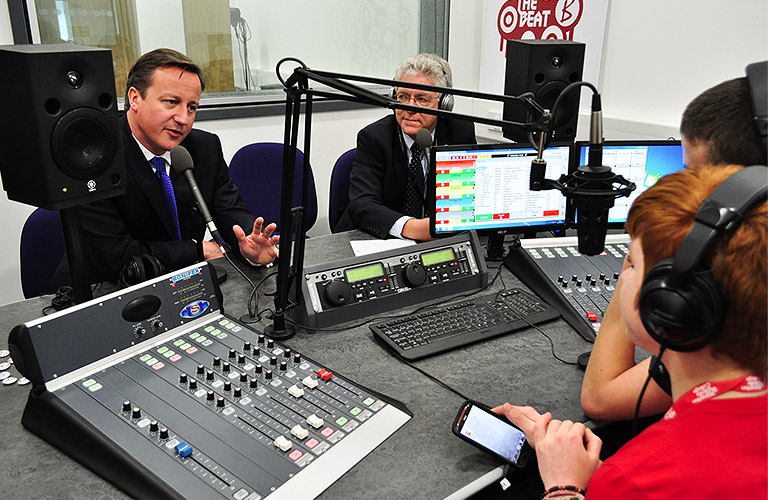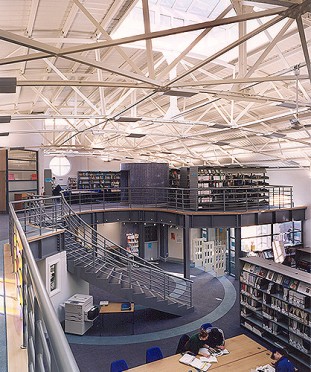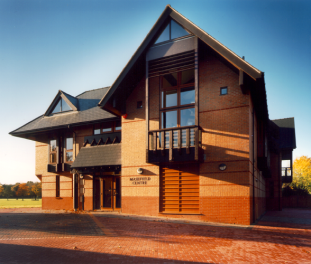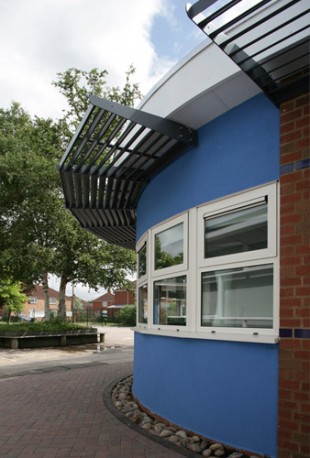The practice was appointed in January 2010 to prepare a feasibility report and master plan to resolve a range of issues on the site caused by an aborted capital project, ceased due to funding shortages. Robothams subsequently designed a master plan that created a family of buildings with both new build and refurbished elements. The scheme created teaching space for a range of curriculum areas including, science, media, hair and beauty, art and design and business. A new public entrance from Welch Way was created with a combination of landscaping and new buildings. Engagement with the local authority and local people led to the development of a modern scheme which respected Witneys local architecture and maintained key routes through the campus.
Both the design team and main contractor were appointed through the IESE framework, with architect and structural engineer novated to Morgan Sindall. The scheme was developed through close team working to achieve the budget and programme in addition to achieving a BREEAM Very Good rating. New build parts of the project were constructed using a steel frame with precast concrete floors and SFS supported facades.


