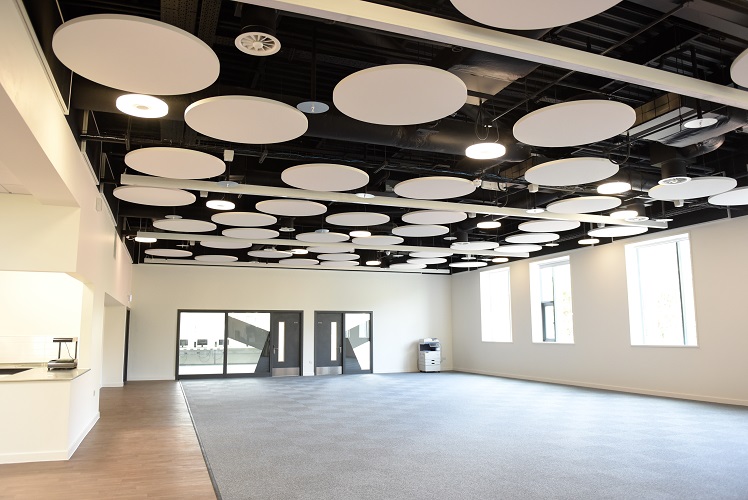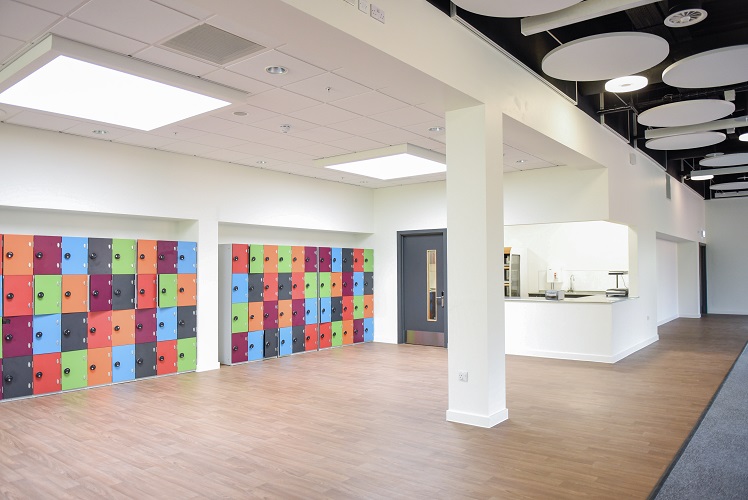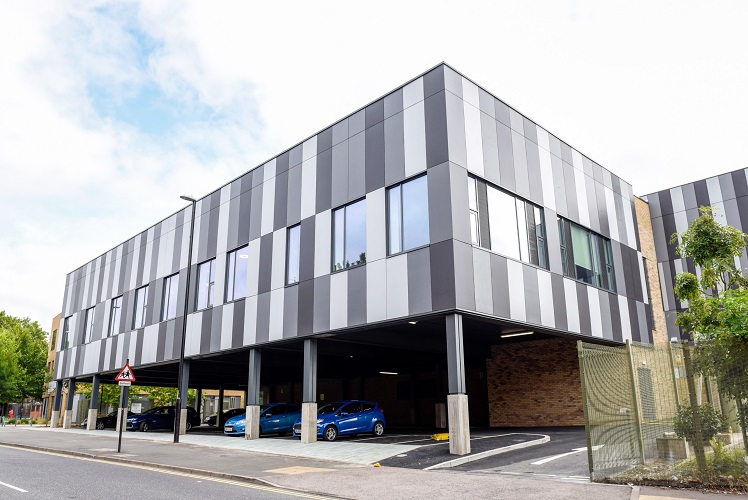The extension to Sidney Stringer Academy has been completed ready for occupation in September by the school. Constructed by A M Griffiths the steel frame extension provides a learning centre, social space, classrooms and office for the school’s thriving sixth form. The design responds to the original RIBA awarding building wrapping the poly-chromatic grey cladding around the first floor extension whilst retaining parking for visitors at the ground floor.
The design team included PMP Consultants, Halligan Associates, Shire Consulting, OCC QS and Cundall Acoustics.


 Above, images courtesy of PMP Consultants of building prior to fit out.
Above, images courtesy of PMP Consultants of building prior to fit out.

