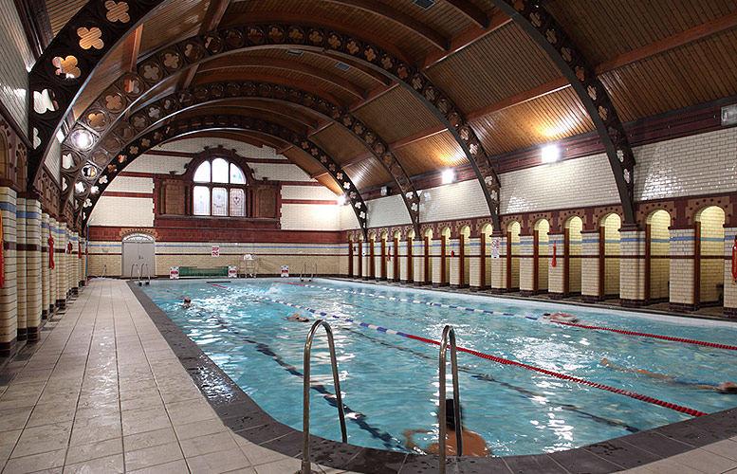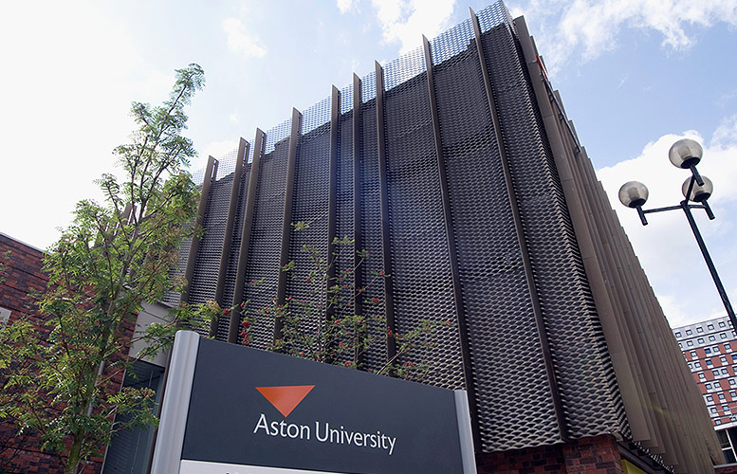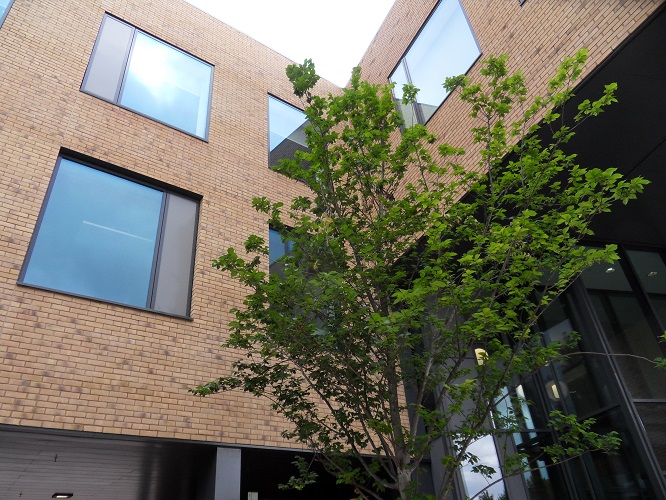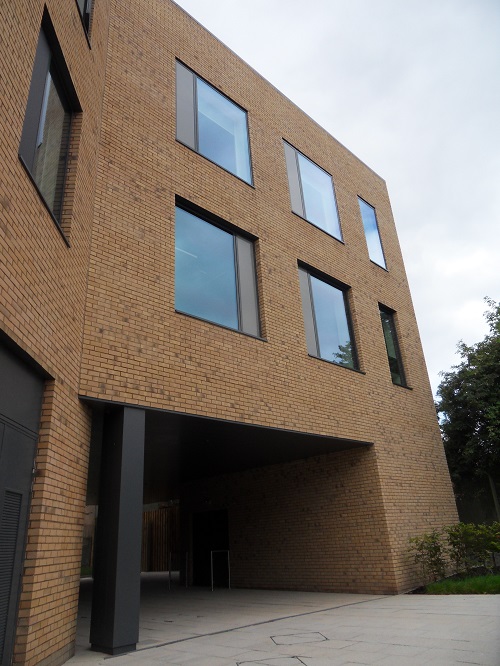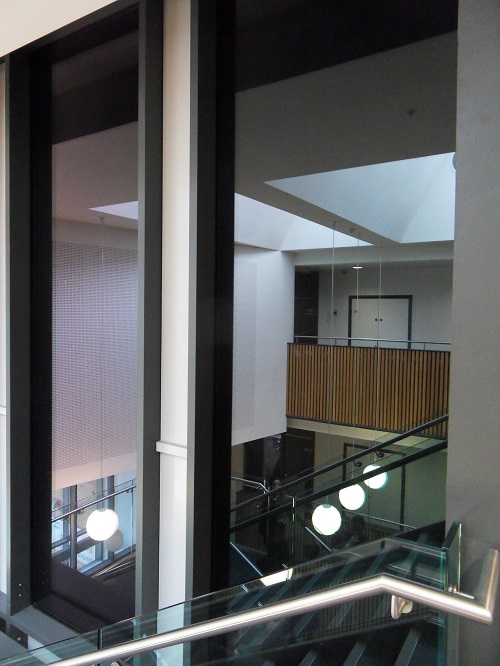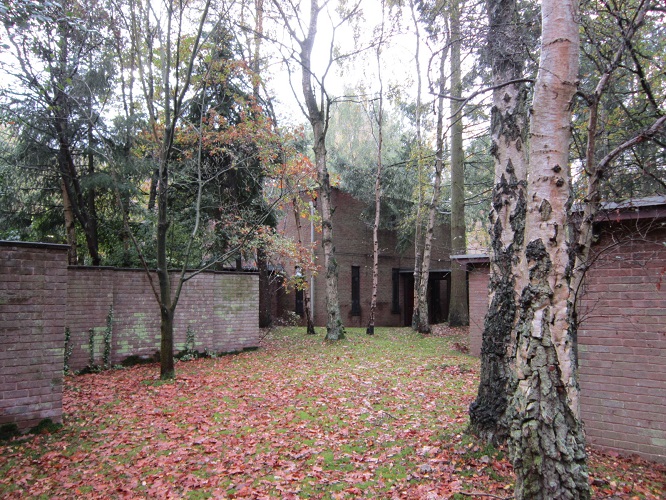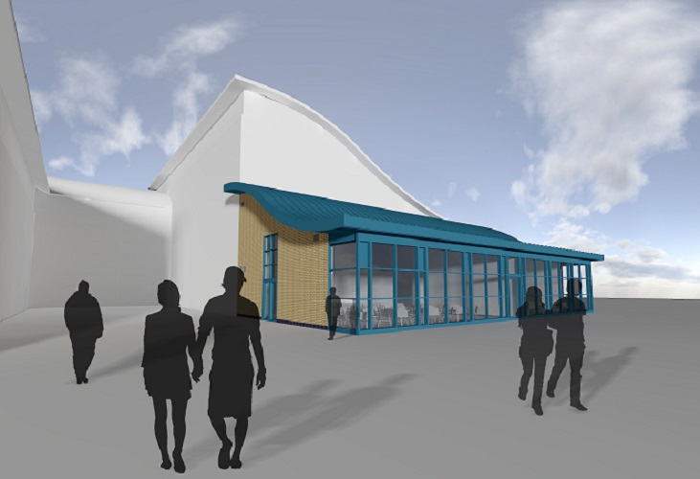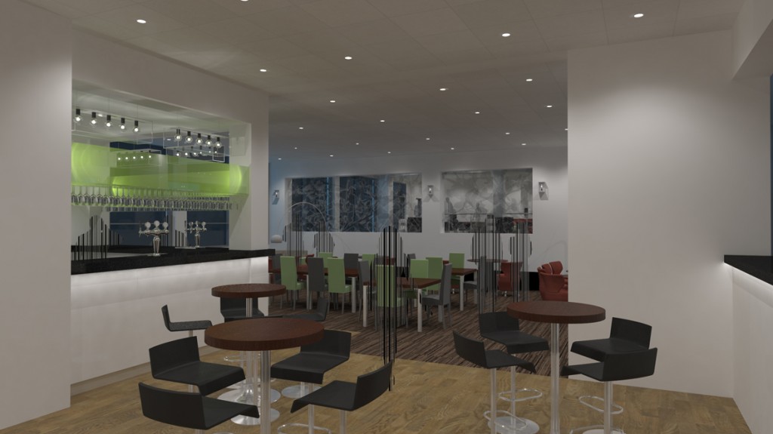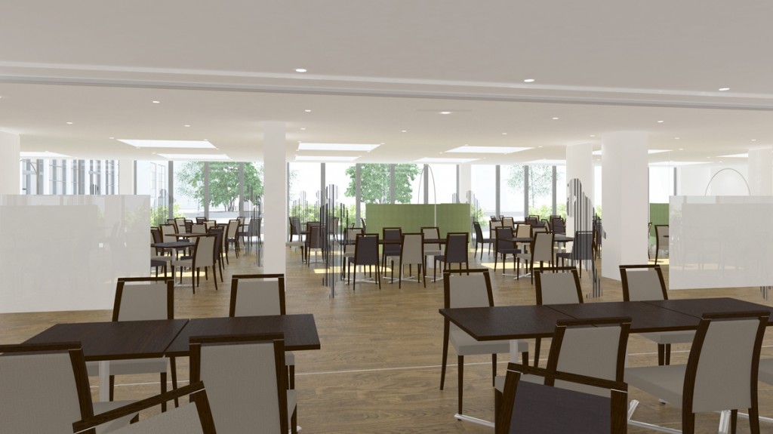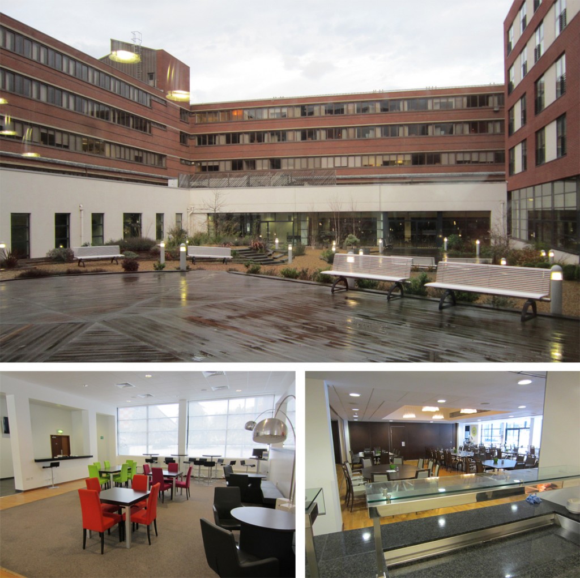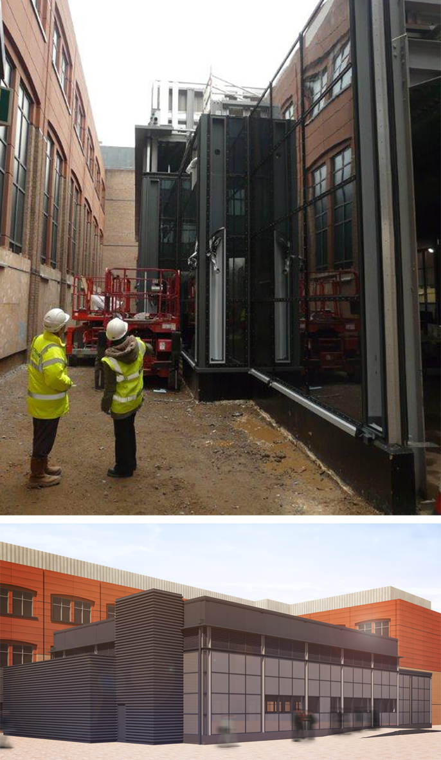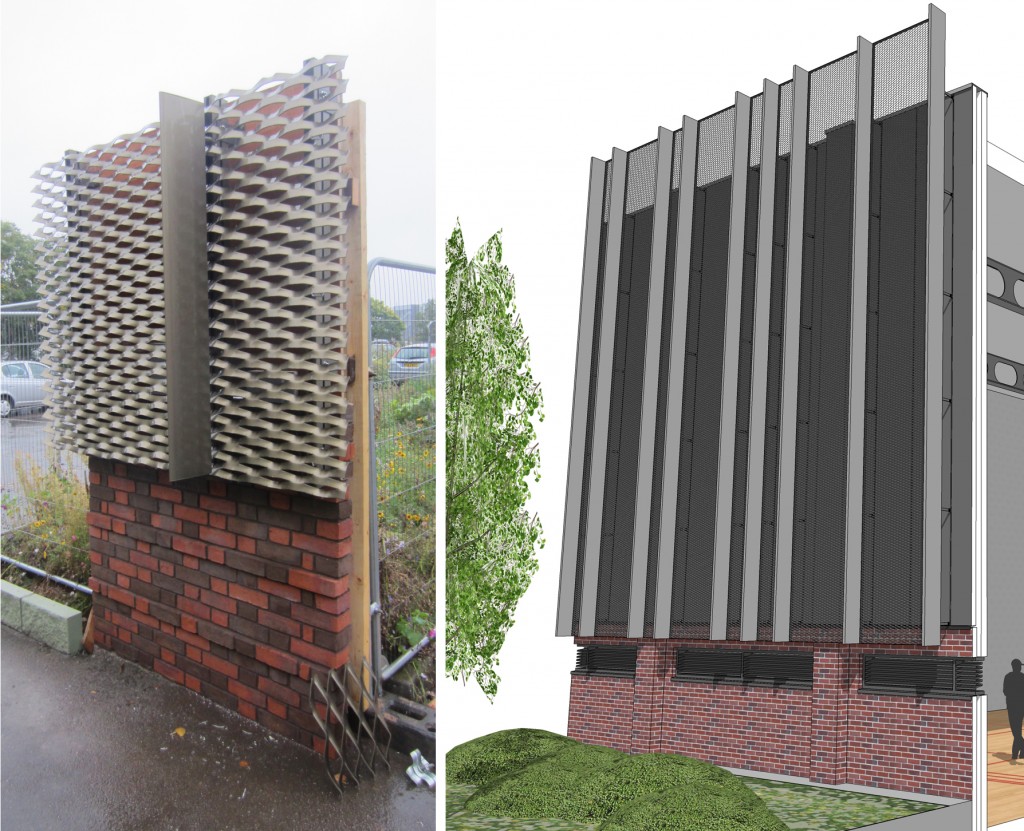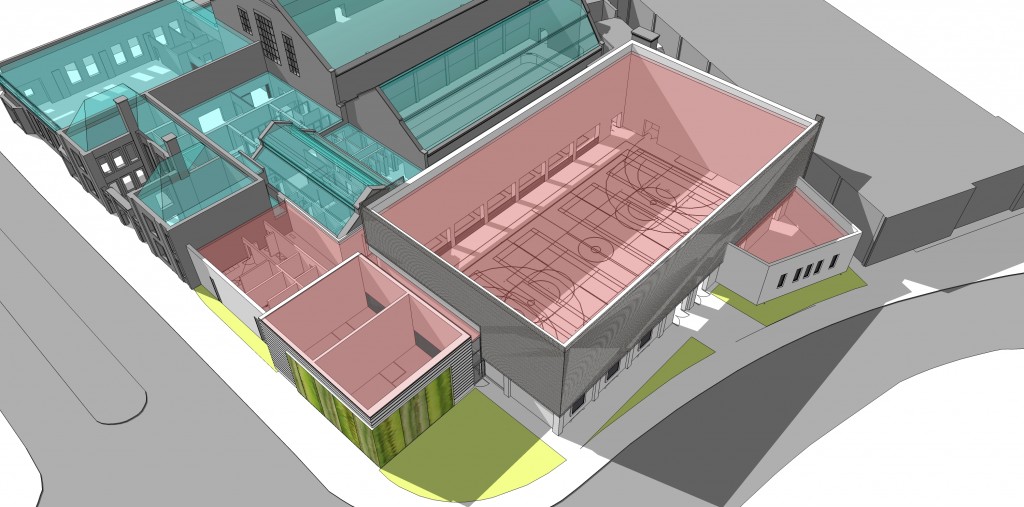A Google tool has been used to map the inside of Aston University’s Doug Ellis Sports Centre. The tour allows users to view the various facilities on offer including the fabulous listed swimming pool space. The tour can be reached by clicking on VIRTUAL TOUR.
Extension to the Sidney Stringer Academy completed
Work has been completed in the last few of weeks on the extension to Sidney Stringer Academy’s EIC building. The three storey extension provides additional general teaching rooms with a flexible second floor space capable of use as a conference facility for the school and the wider community. Working closely with the contractor, Kier our team have designed the extension to blend seamlessly with the original RIBA Award winning building completed in 2011 by the practice. The project has been delivered using the SCAPE framework, and will open for the start of the new academic year in September.
Planning consent is granted at Oakley Wood Crematorium
Permission has been granted to extend the North Chapel at Warwick District Council’s Oakley Wood crematorium. The approved scheme extends the chapel to allow seating for over 150 mourners in addition to creating two new areas of parking within the wooded grounds of the crematorium. Robothams have been appointed by Kier under the SCAPE framework to design the extension.
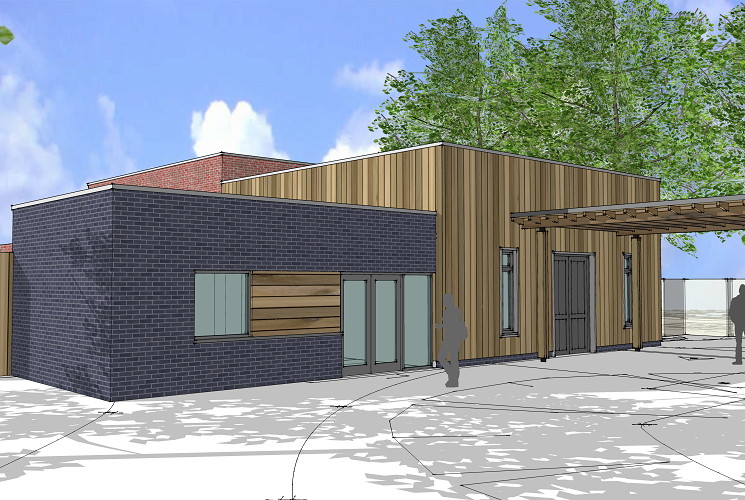 The proposed chapel extension, including a new waiting room.
The proposed chapel extension, including a new waiting room.
Extension to Technology Park Bistro
Construction work begins this week on an extension to Coventry University’s Technology Park with an extension to the Conference Centre’s restaurant. The completed project will provide 70 additional covers to the dining area and a first floor board room. The extension is due for completion later this year and is being constructed by Deeley Construction.
St Pauls Church, Leamington Spa
Earlier in 2013 the practice completed the first phase of the listed church building’s rejuvenation. The initial phase refurbished the welcome areas and added a new entrance to the frontage on Leicester Street.
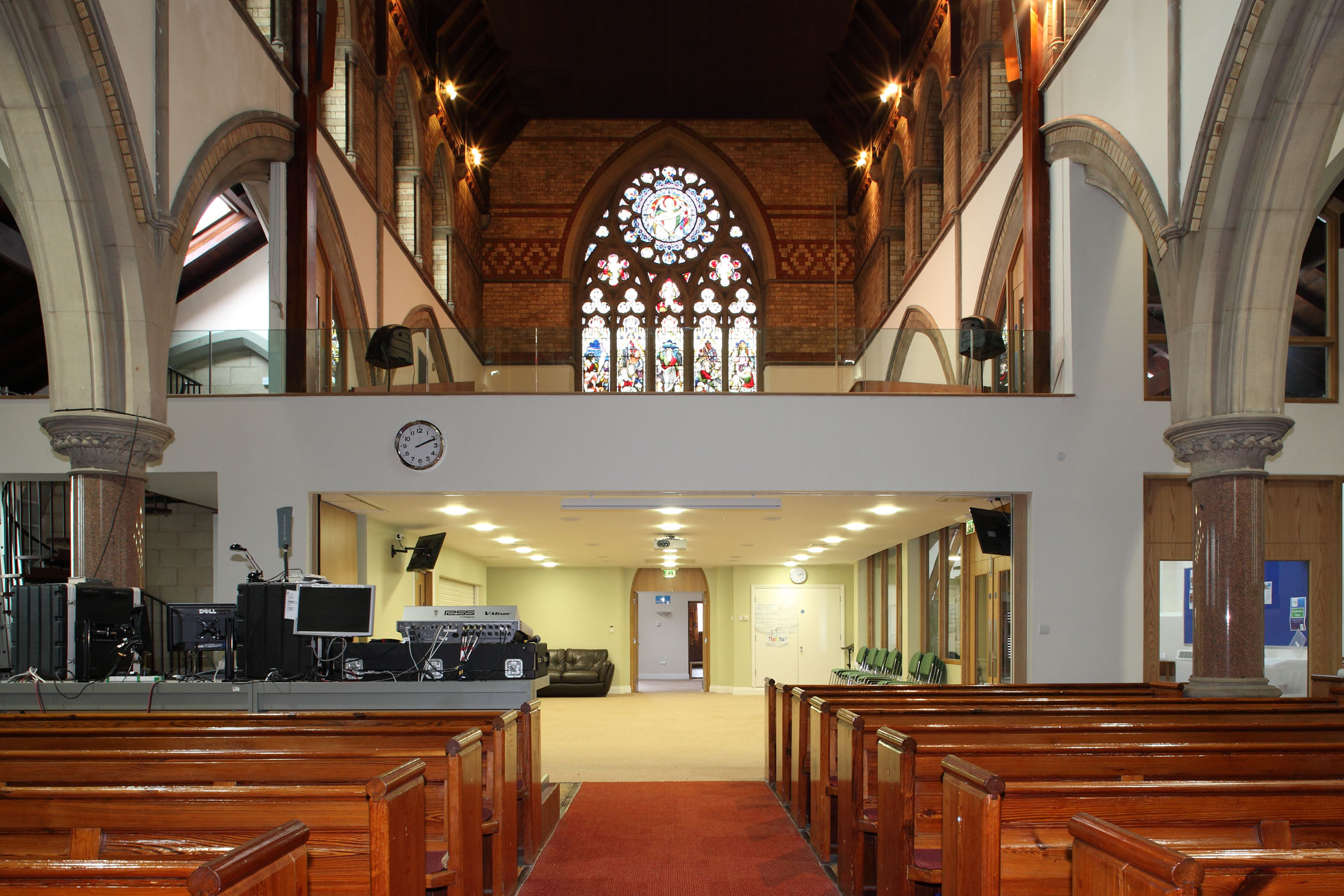
The worship space with connectivity to meeting and social spaces.
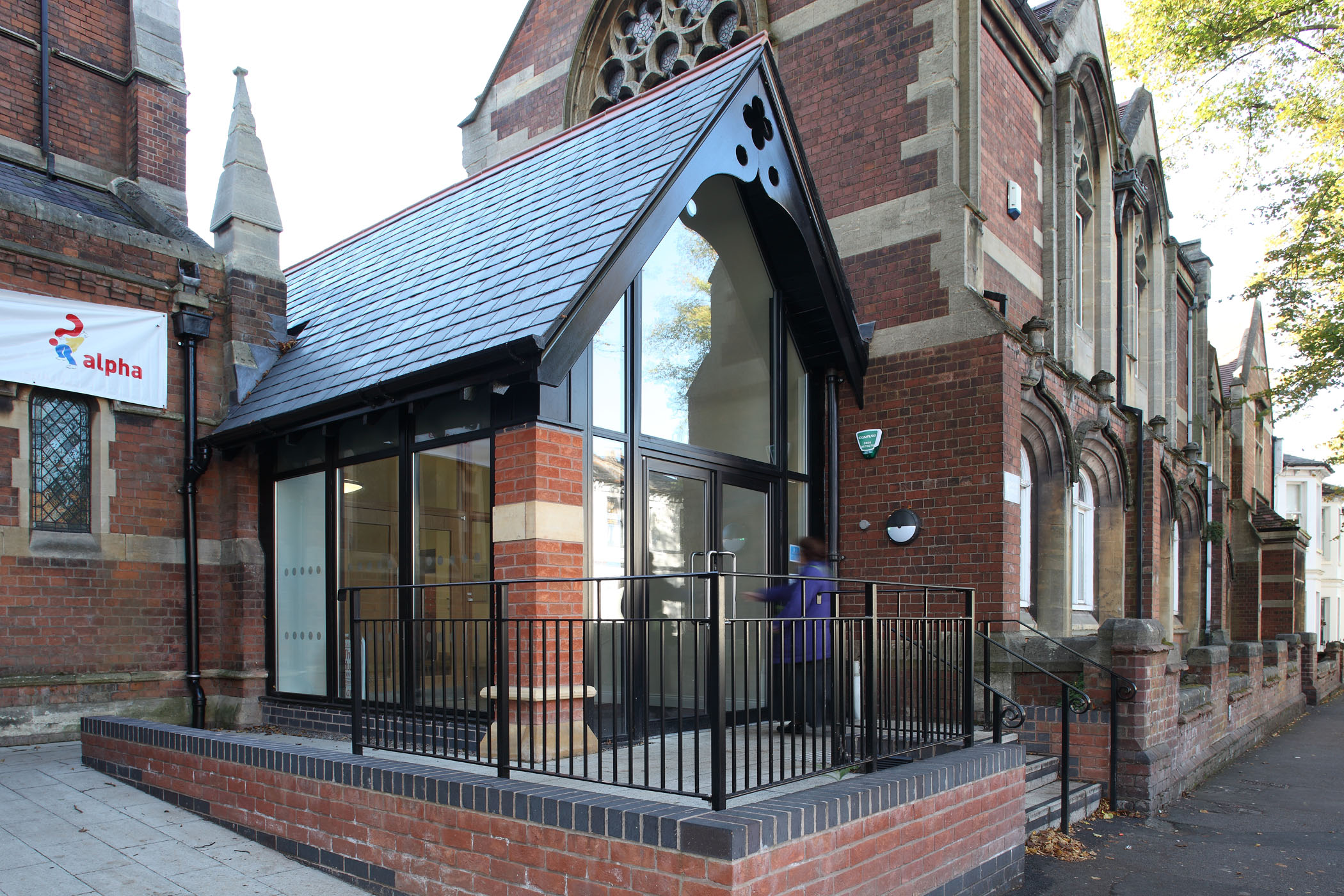
The new external entrance area and lobby.
Conference Aston – June Update
Redevelopment at Conference Aston
The practice has been appointed to design the first phase of the refurbishment and extension of Aston University’s conference centre.
The project will include the refurbishment of kitchens and dining space including an extension to increase the seating capacity and improved links to the external courtyard space. The lounges and bar will also be updated to cater for changing guest requirements and enhanced circulation routes at ground floor. The project will be completed in a series of phases, the last of which due early in 2014.
Network Operation Centre
Aston University Sports Centre
The second phase of the redevelopment at the Doug Ellis Woodcock Sports Centre for Aston University began on site in July and is due for completion in Spring 2013.
Speller Metcalfe were appointed in June to construct the project, beginning in the summer with repairs to the structure of the original historic building. The new build element of the project includes a sports hall, squash courts, spectator areas and changing facilities. Innovative features incorporate into the facade include the steel mesh cladding and a living green wall on the elevation to Woodock Street.
New theatre in Kenilworth
Robothams have been appointed to design Kenilworth’s new public service centre on Smalley Place.
The building will link Jubilee House and the town’s library, and create a new home for the Talisman Theatre. The practice submitted a multi-disciplinary proposal to Warwick District Council which included Charcoal Blue http://www.charcoalblue.com/ theatre designers on the projects such as the Royal Shakespeare Theatre, Stratford upon Avon. Andrew Haines, of Robothams, said: “The practice in conjunction with the client and the rest of the design team are looking forward to producing an exciting building on this most prestigious of sites.”


