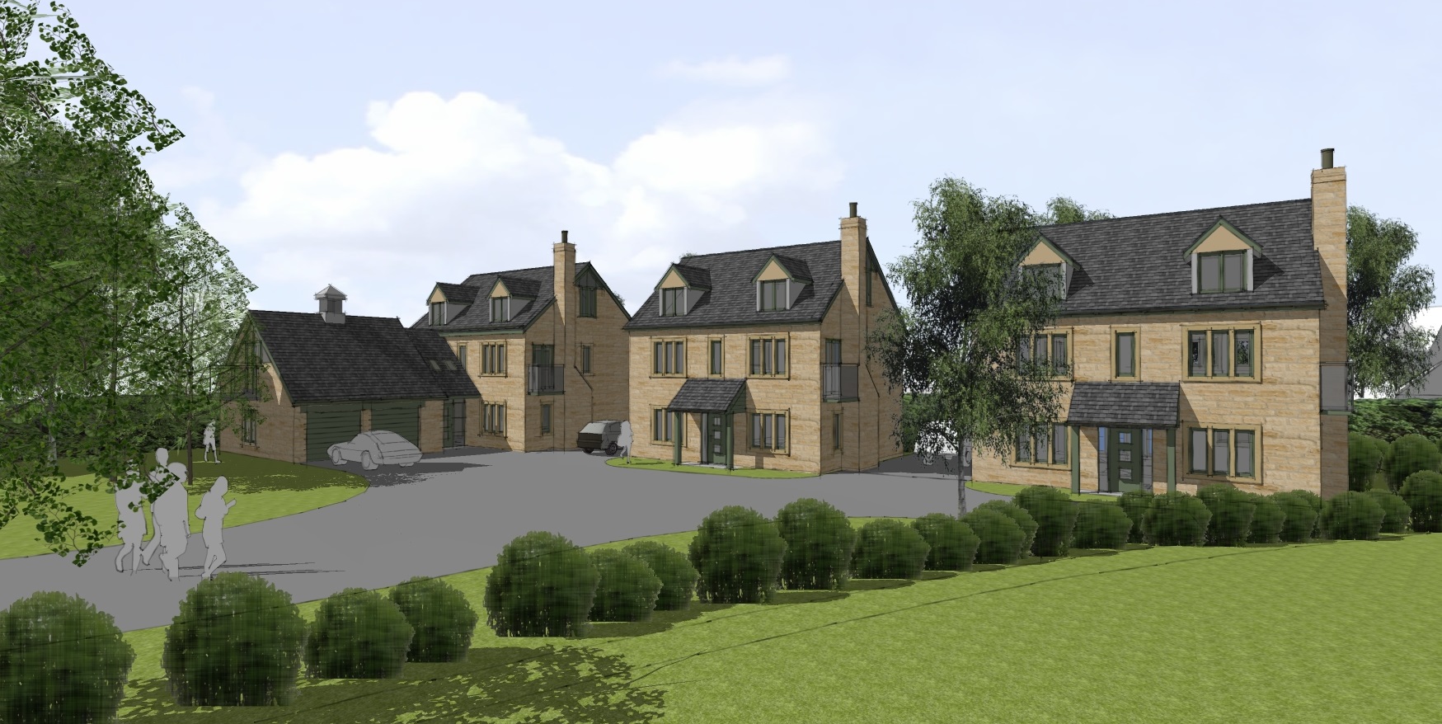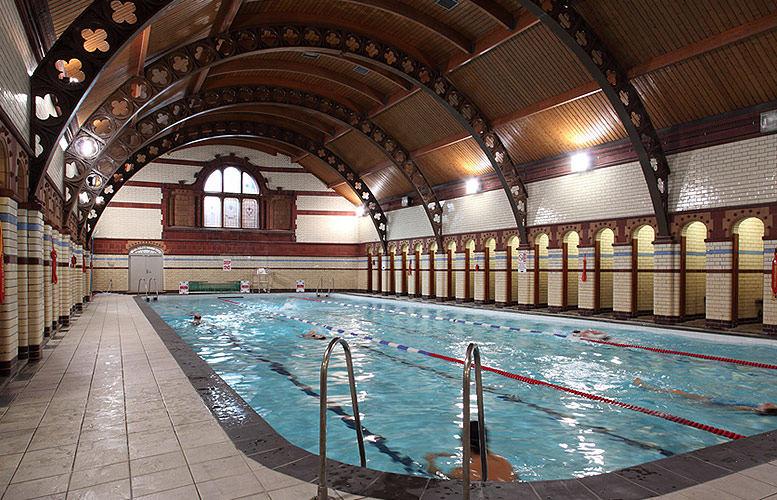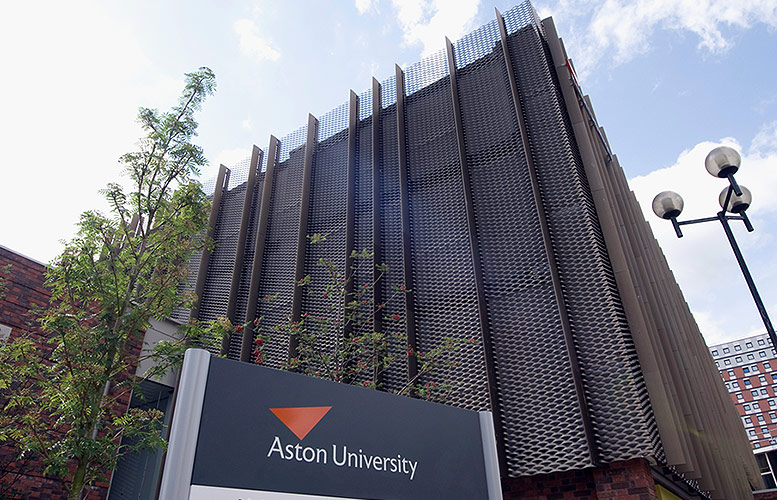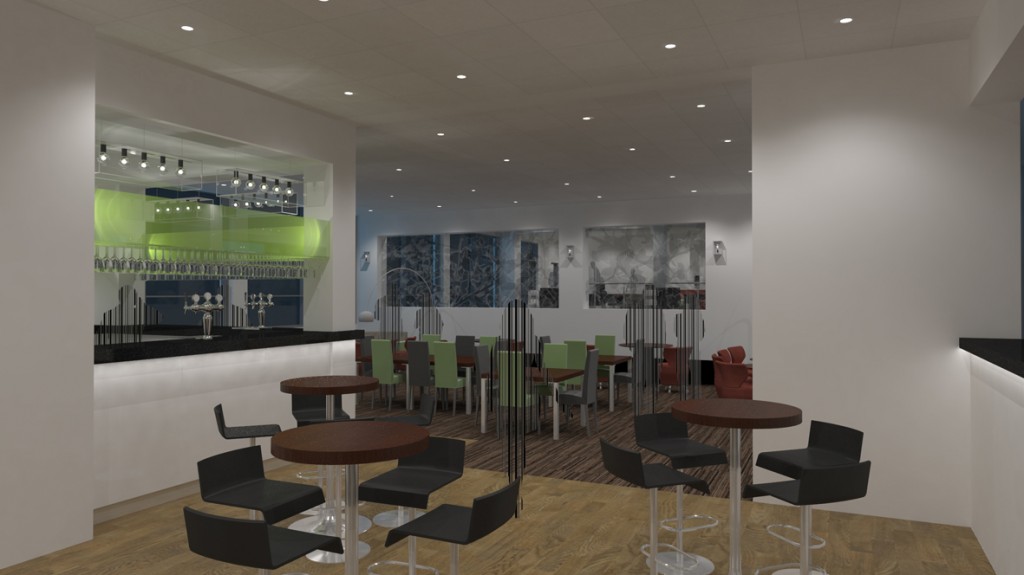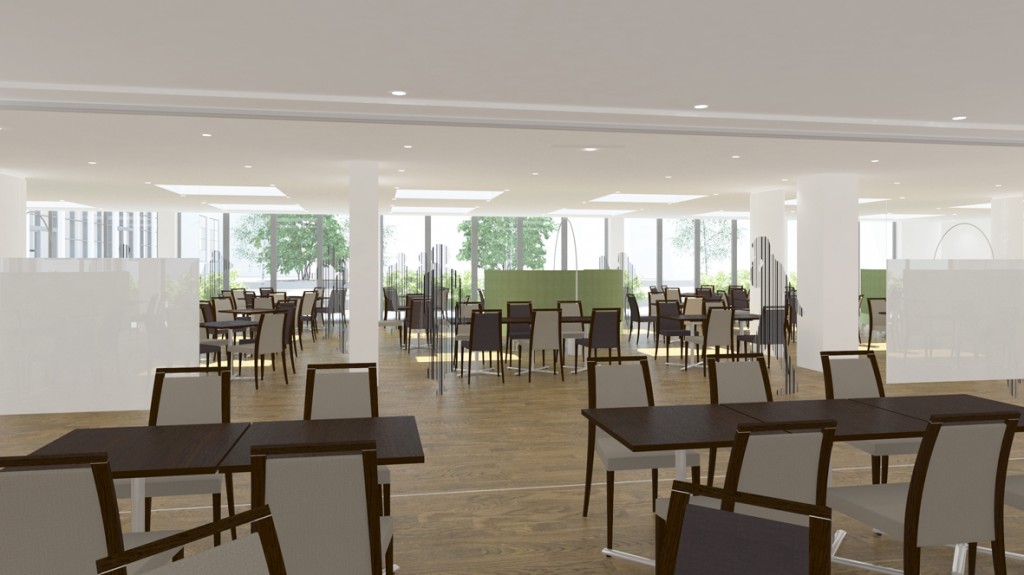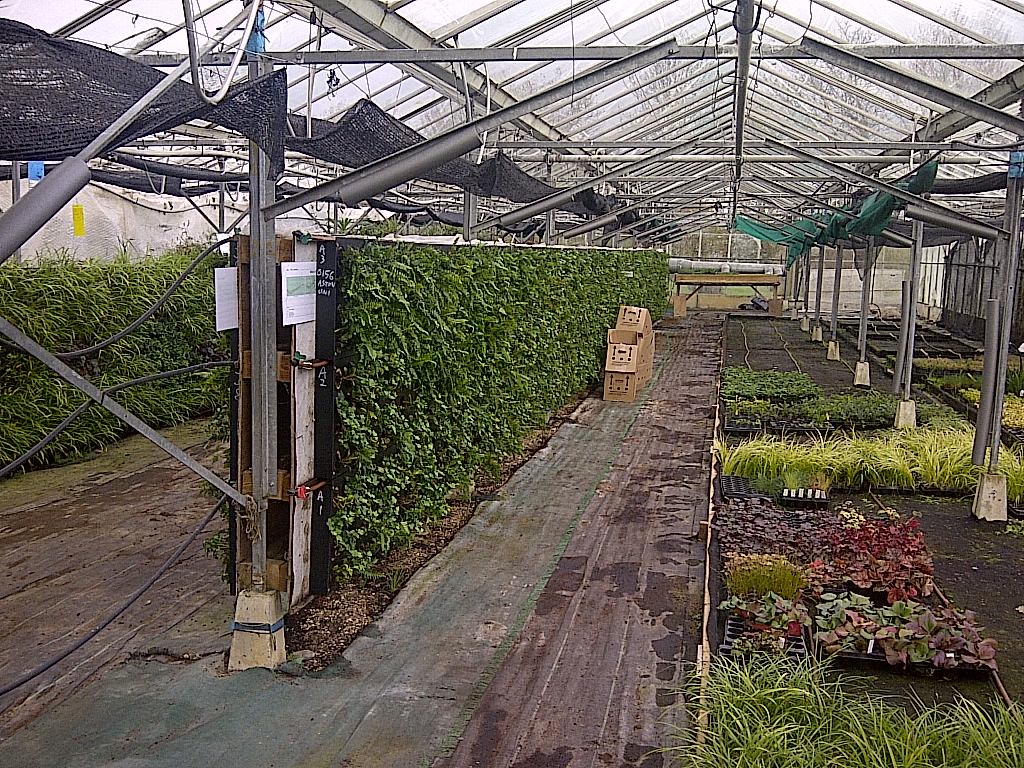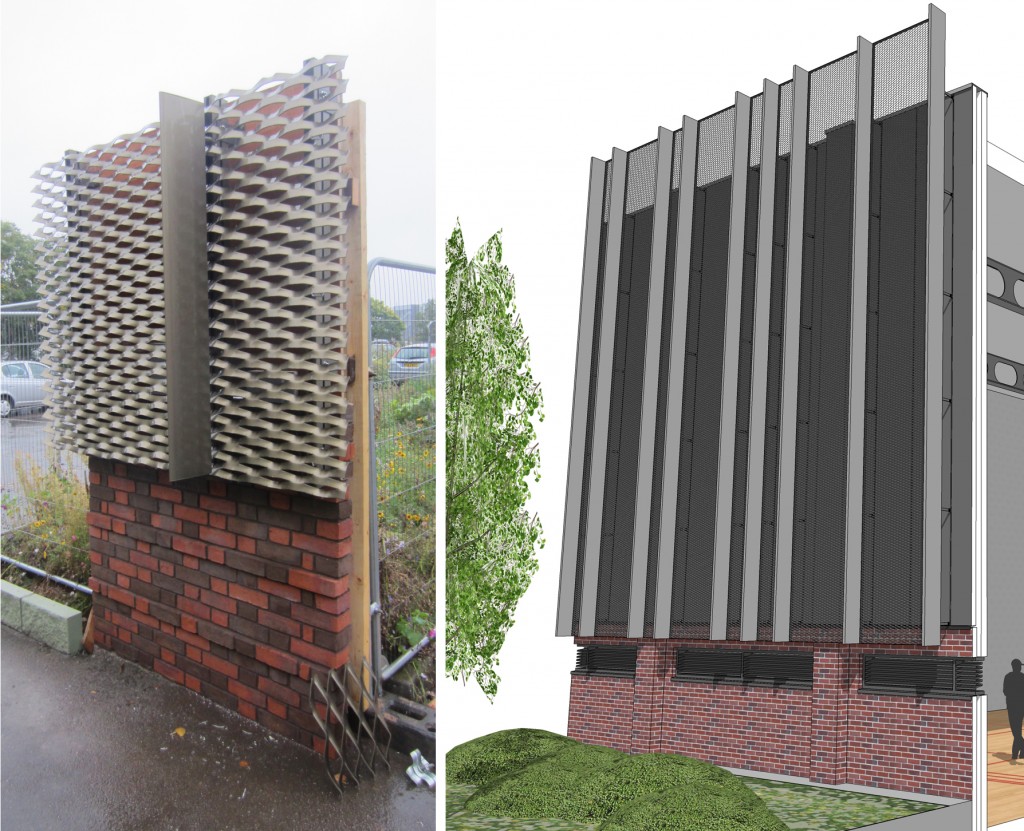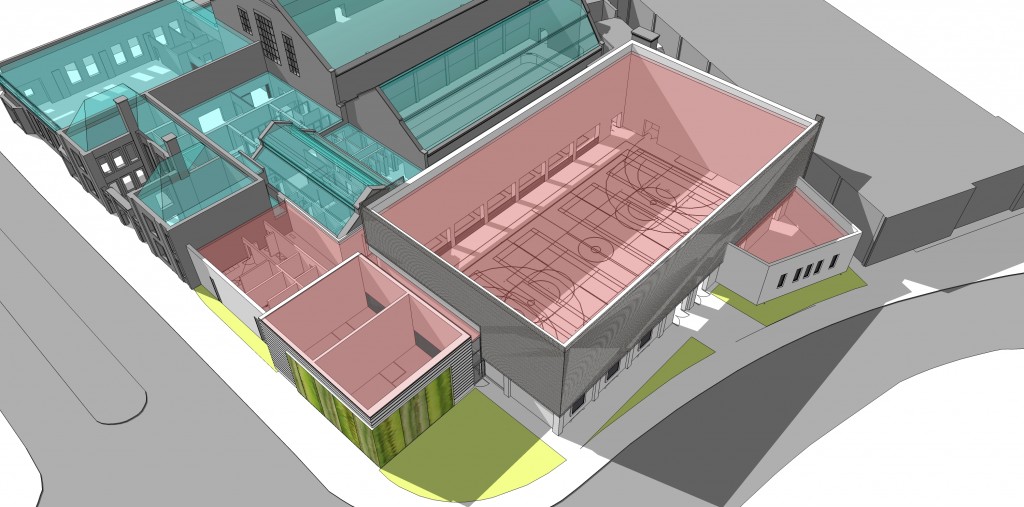FORMER England and Middlesex captain Mike Gatting was on hand to cut the ribbon on Chipping Campden’s new pavilion designed by Robothams Architects. The new facilities replace the clubhouse constructed in 1971 and was part of a wider development which included 3 new family homes. Our projects sections has more information.
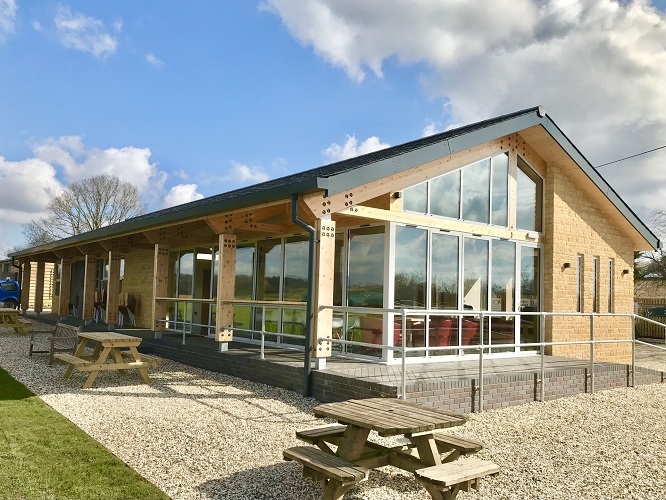 Above, photo of the completed pavilion building.
Above, photo of the completed pavilion building.
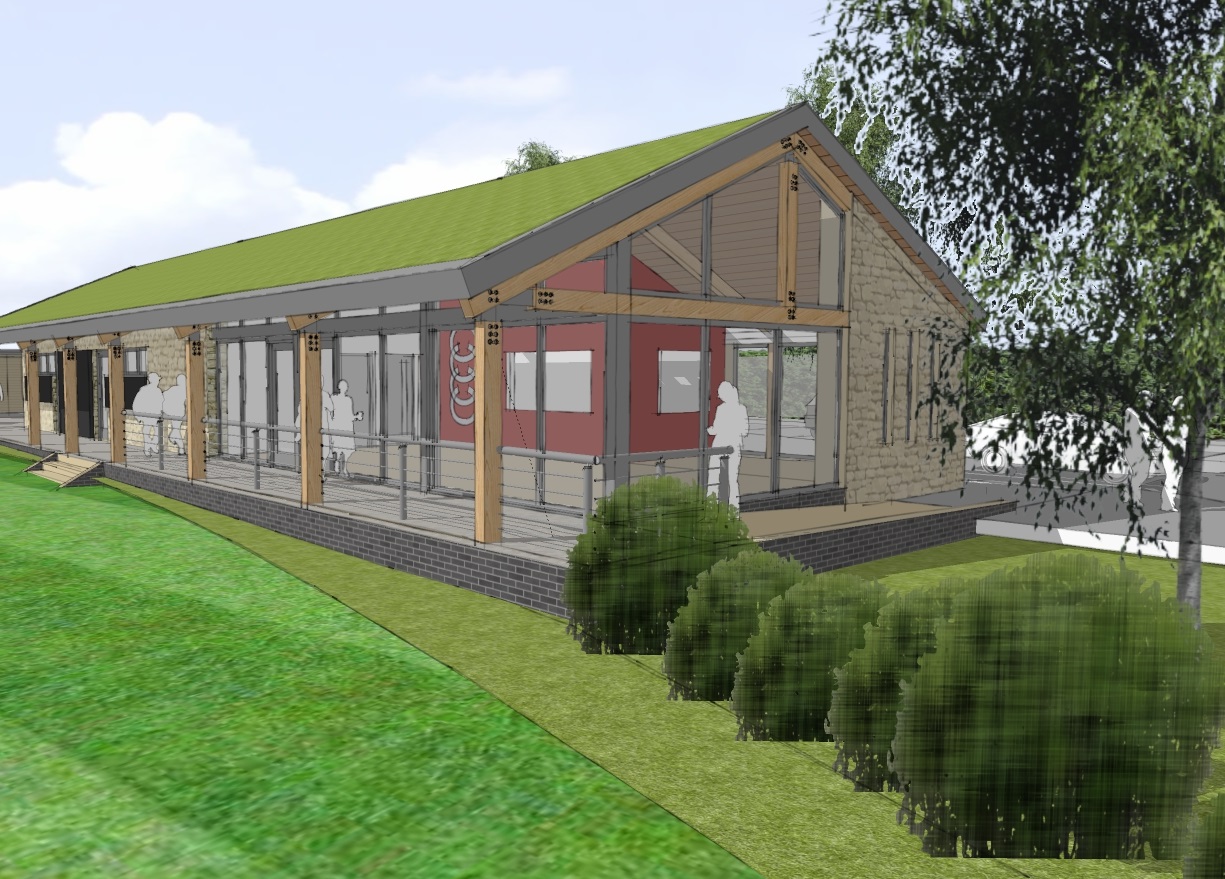 Above, CGI of the pavilion building prepared for planning.
Above, CGI of the pavilion building prepared for planning.


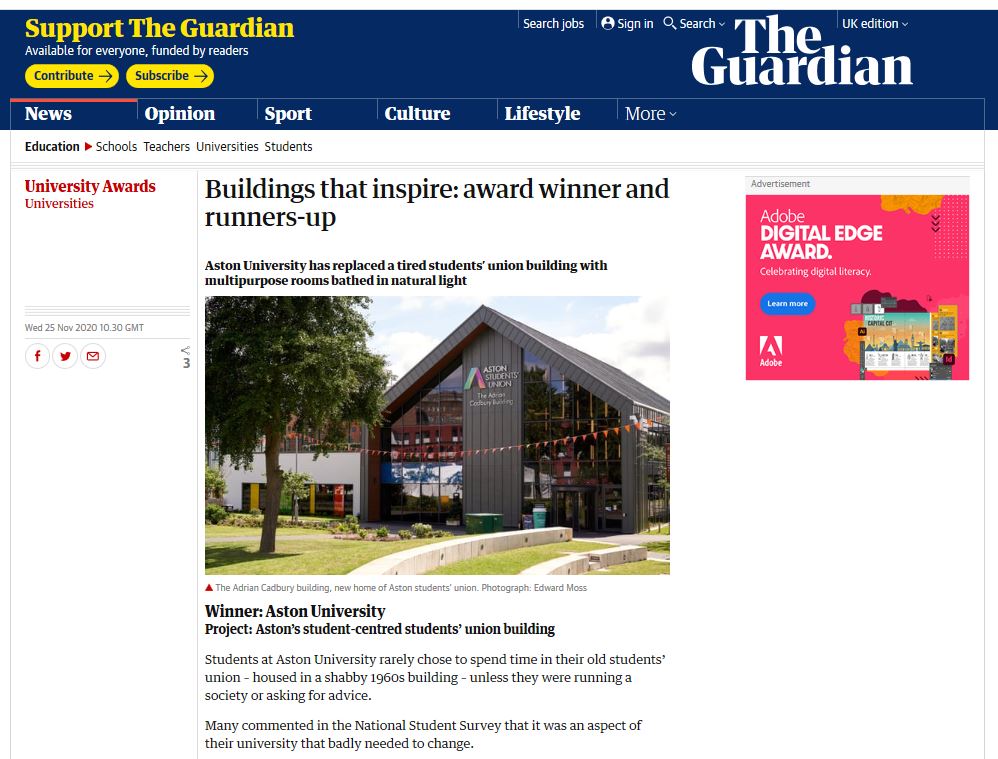
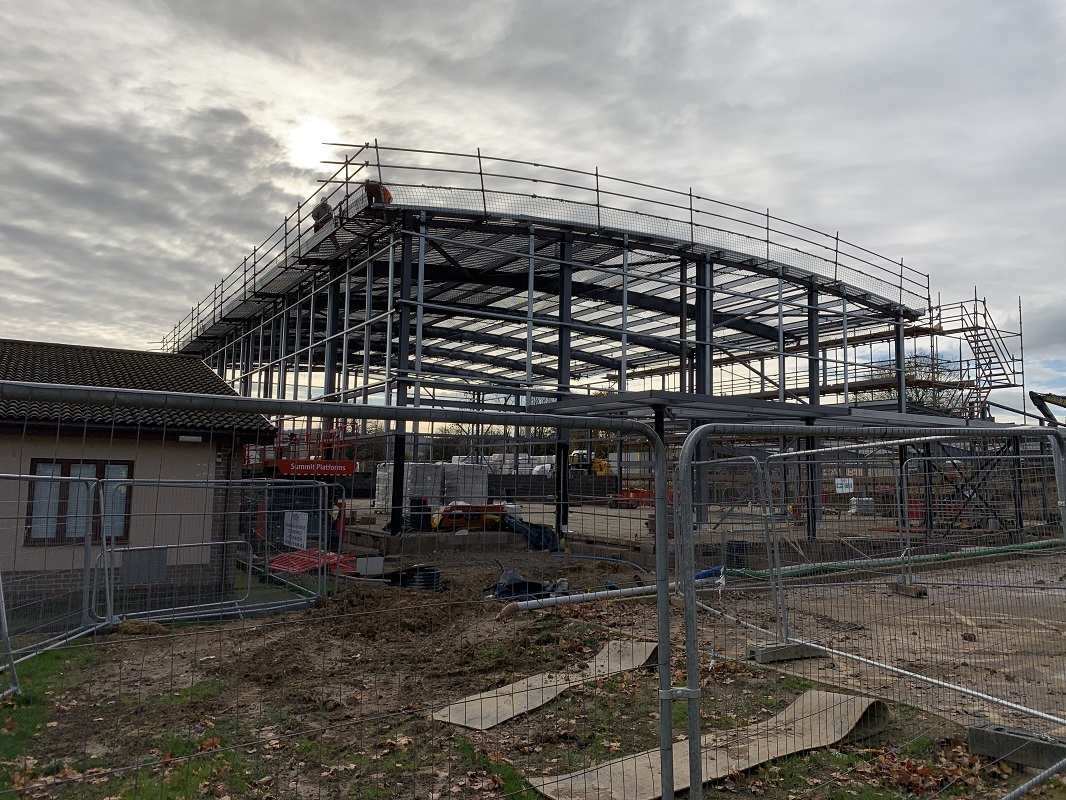
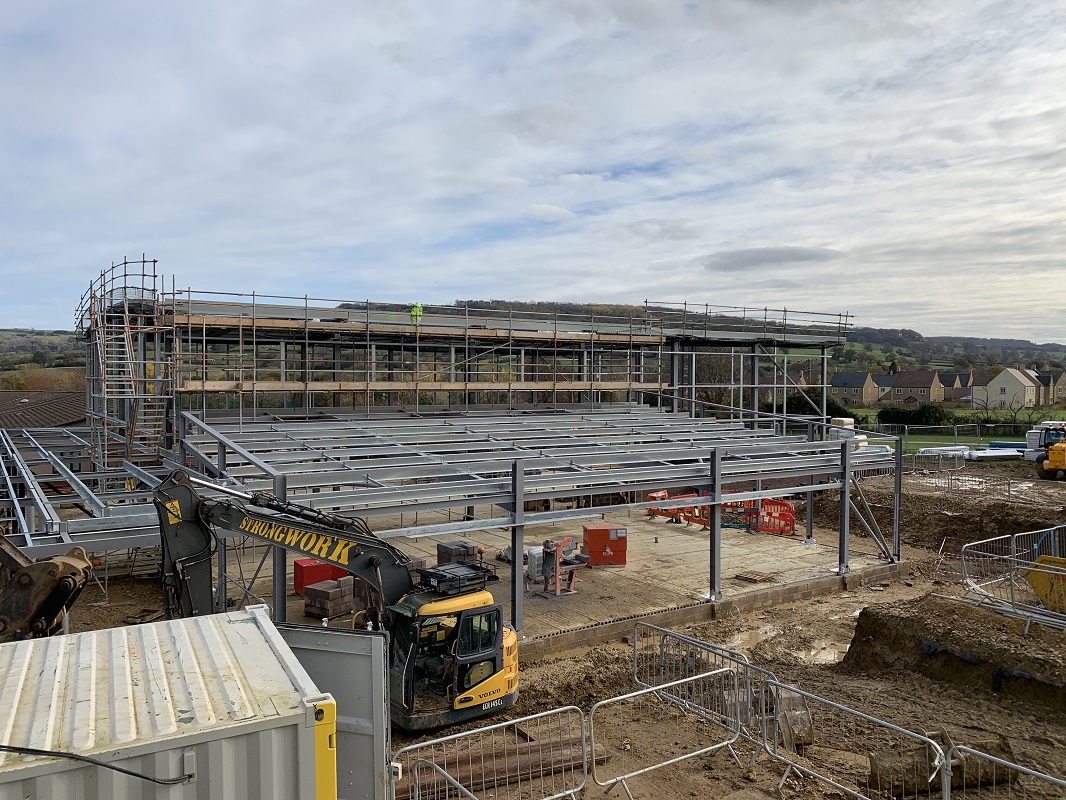 Above, site photos of the sports hall taken 5th November 2020
Above, site photos of the sports hall taken 5th November 2020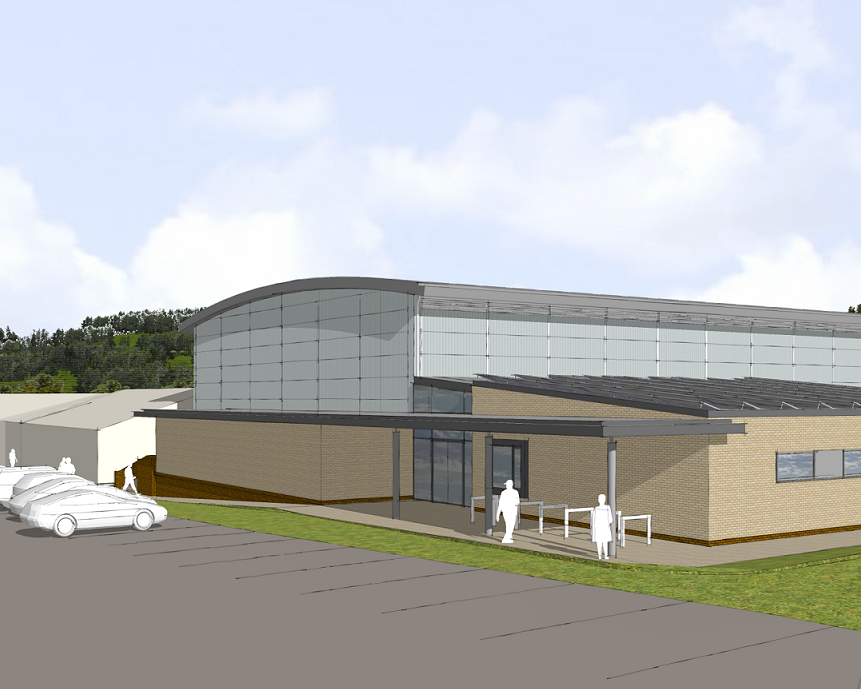 Above, a 3D image of the completed sports hall.
Above, a 3D image of the completed sports hall.