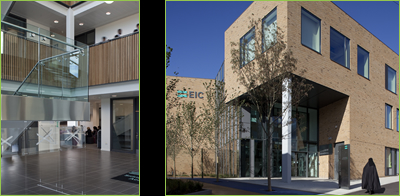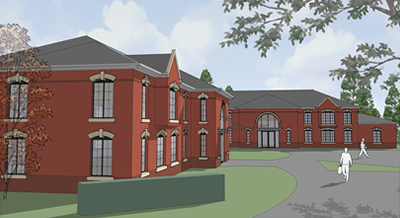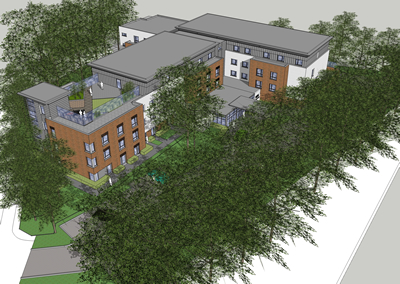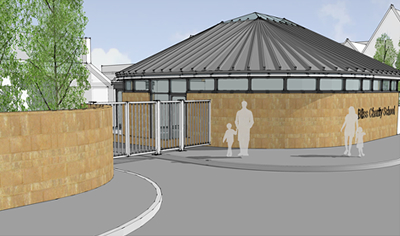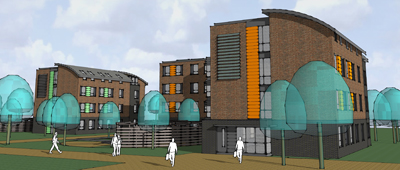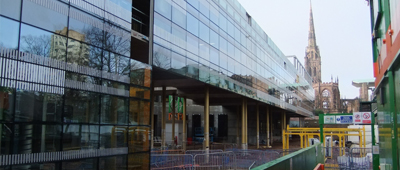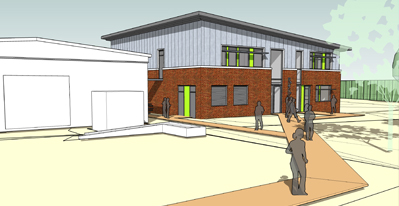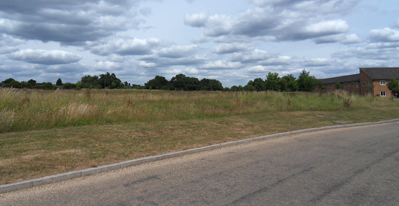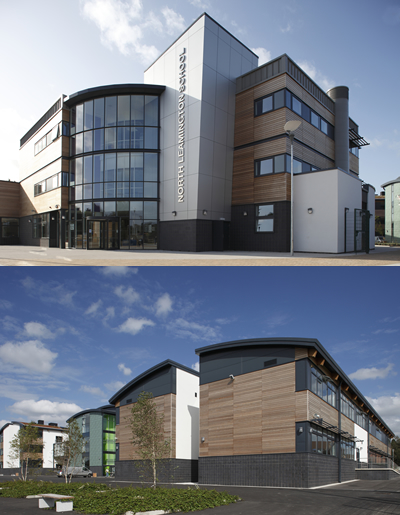The first phase of Coventry’s newest secondary school opened in September for the start of the 2011-12 academic year.
Robothams worked with Sheppard Robson www.sheppardrobson.com to design the new campus in the city’s Hillfields district, the project continues its regeneration after the construction of the nearby City College. The new year will see completion of the second phase providing the school and community with a sports centre and external pitches.


