Robothams Architects were amongst those invited to join main contractor E G Carter at the signing of the steel frame at the new SEN school in Brockworth. Representatives of Gloucestershire County Council and Learn@ Multi Academy Trust all put their mark on one of the last steels to be installed.
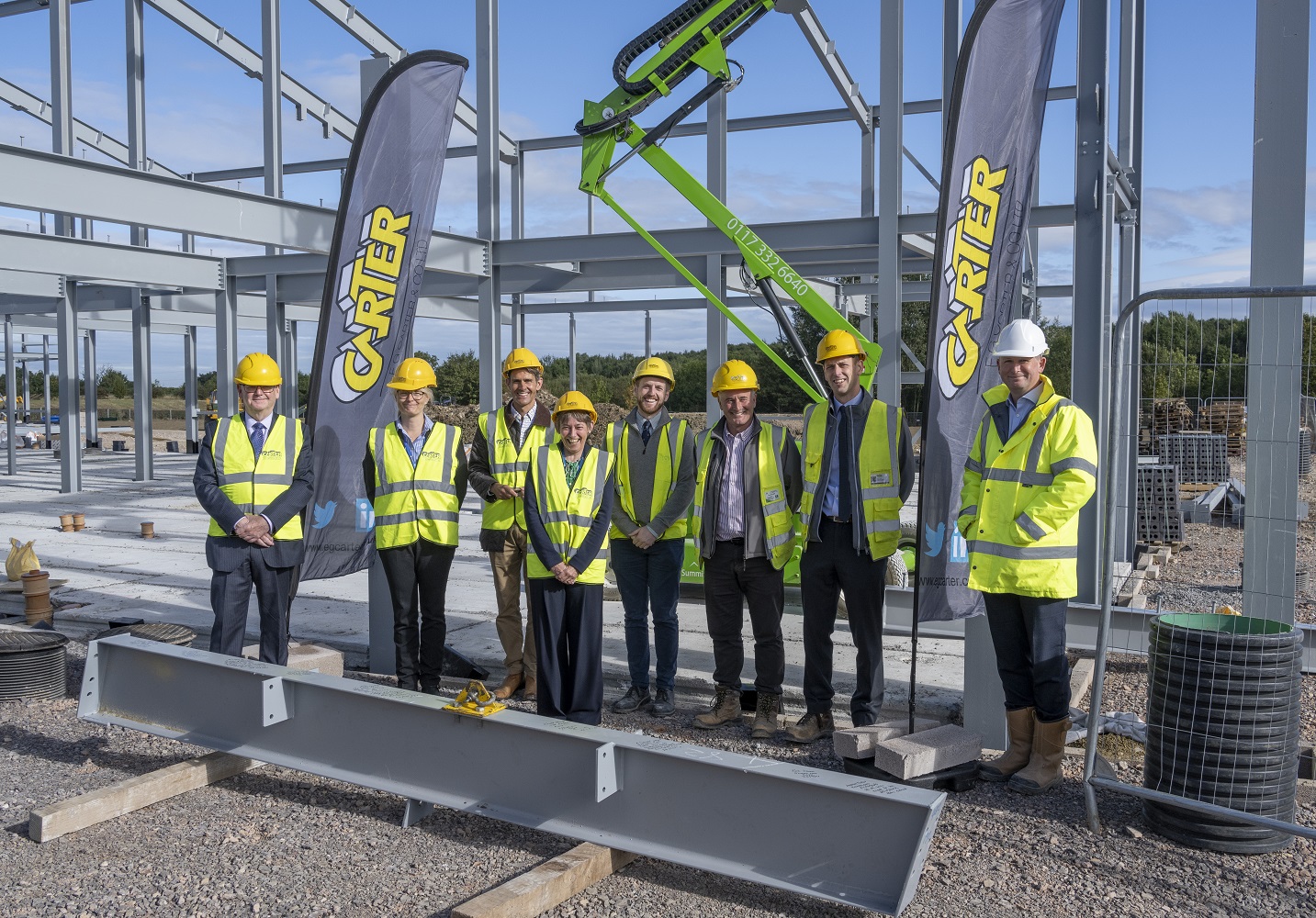 Some of those attending said;
Some of those attending said;
Sam Carter, Director at E G Carter & Co Ltd, said: “We are delighted to be able to celebrate this significant milestone at Brockworth SEMH. To see the steel frame erected is very exciting, as we can all now see the building start to take shape. This event is a great way to acknowledge this phase of the project.”
Cllr Philip Robinson, cabinet member for economy, education and skills at Gloucestershire County Council, said: “It was a privilege to be able to leave my own personal mark on this new school.
“The new school will create much-needed special school spaces for children in Gloucestershire, and allow them to have the high quality of education they deserve, in a way that is suited to their needs and closer to home.”
The project is covered in the projects section of the website and due for completion in 2022.
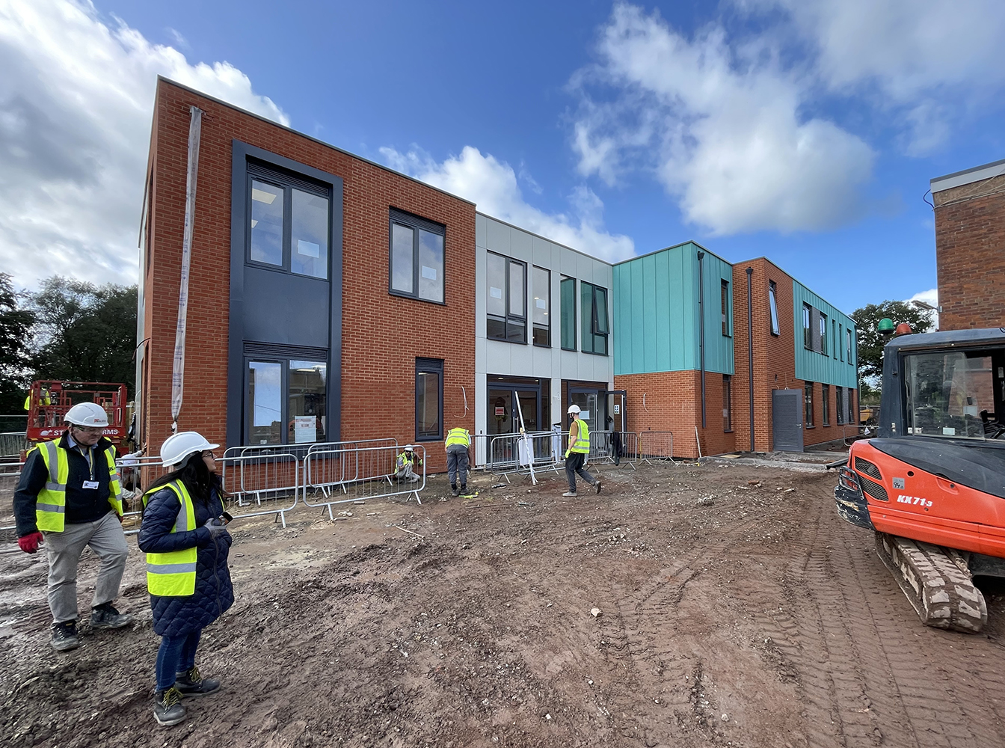
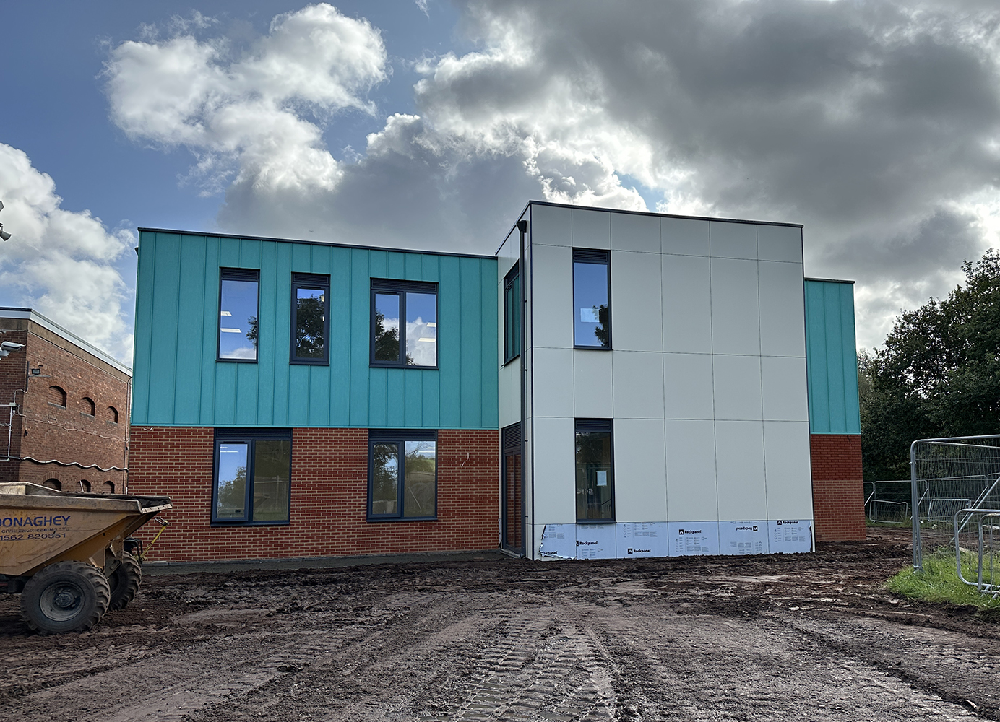
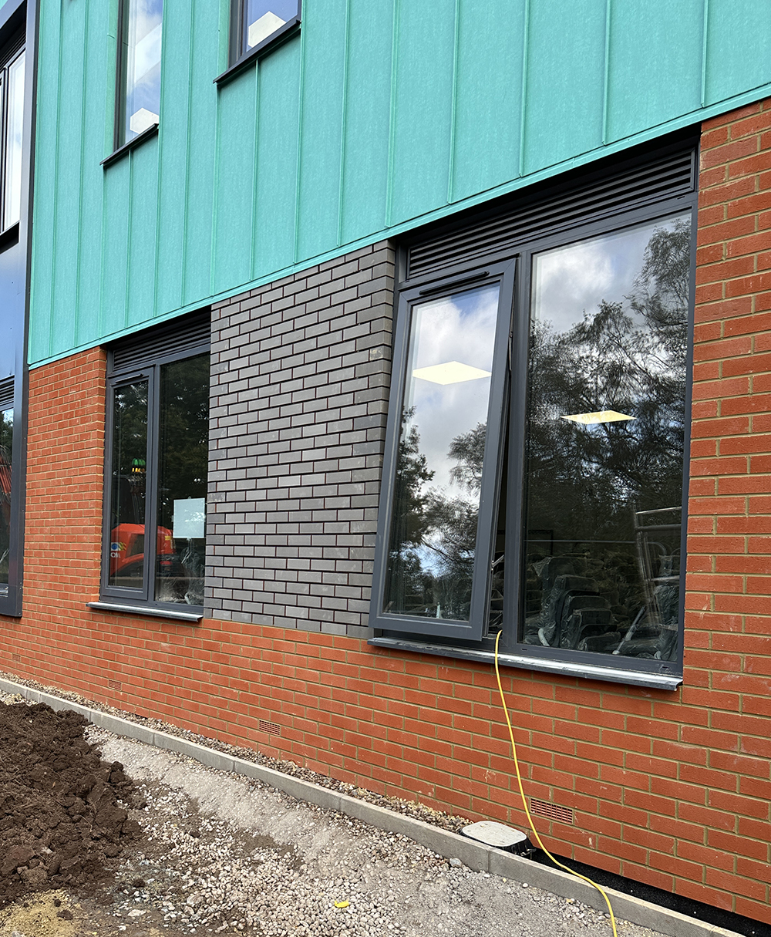
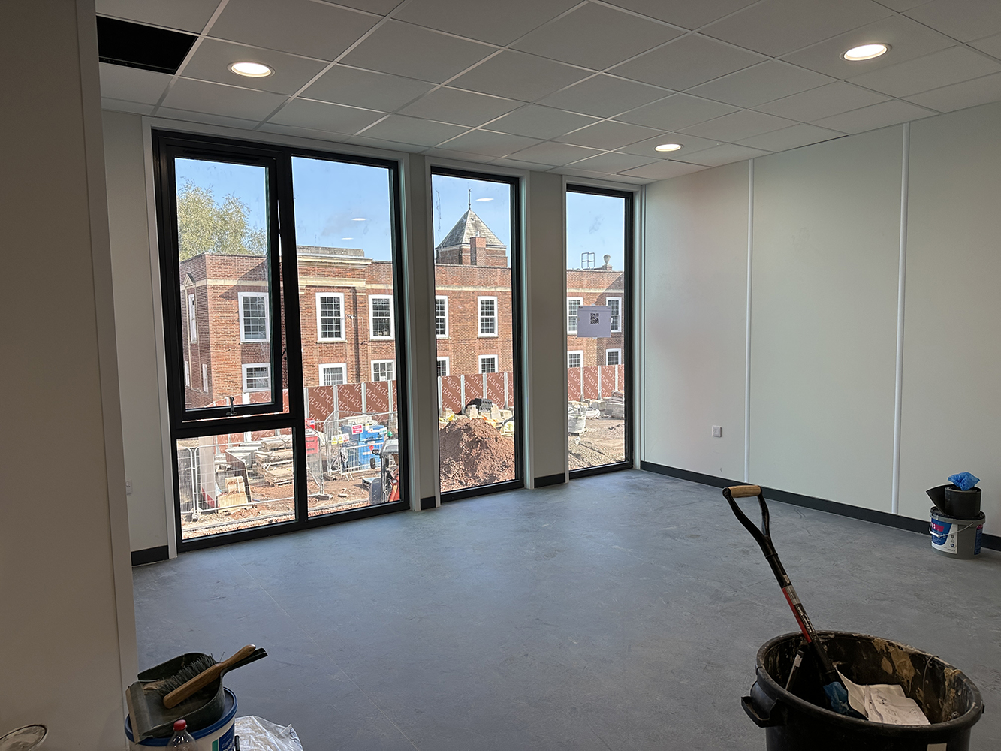
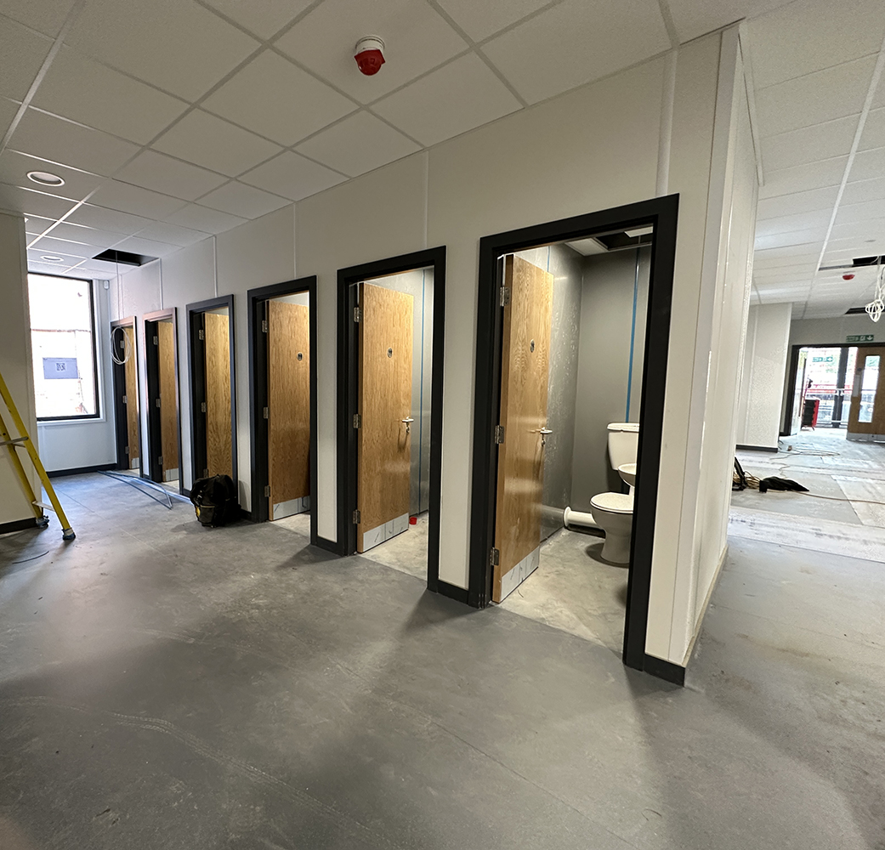 Above, full height WC gender neutral cubicles
Above, full height WC gender neutral cubicles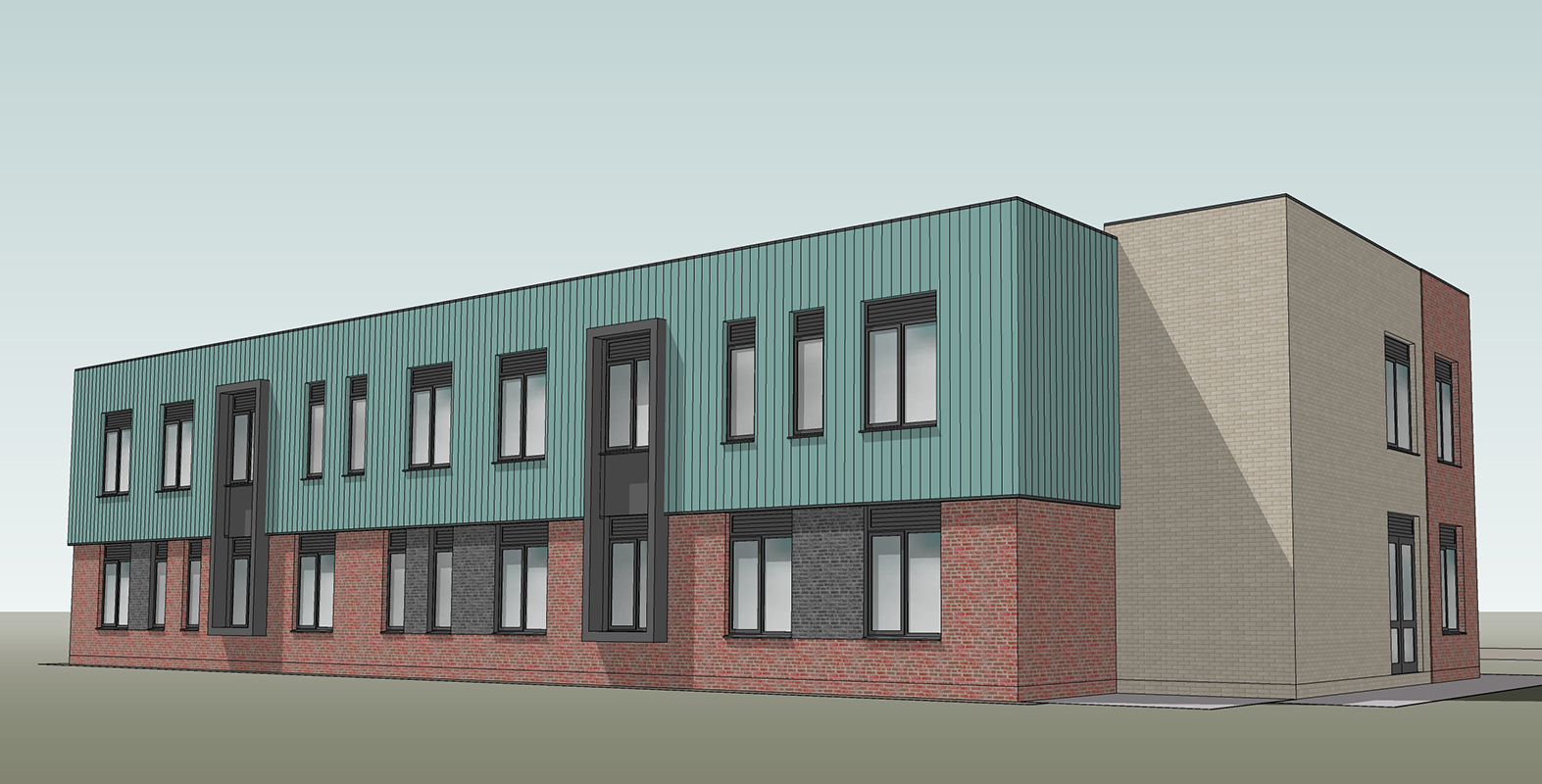 Above, original 3D image of proposed teaching block
Above, original 3D image of proposed teaching block

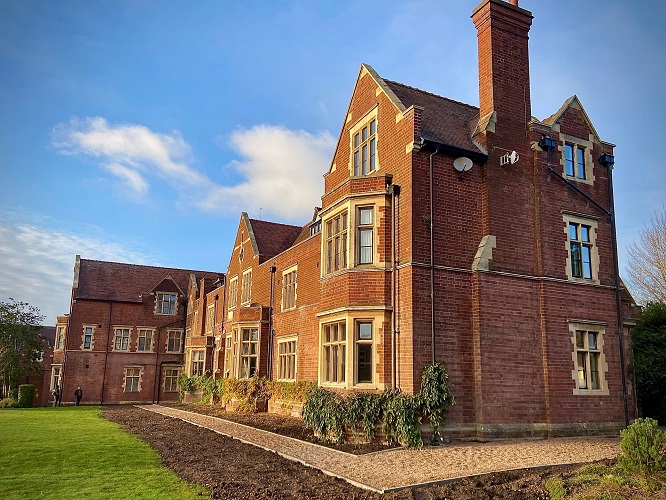
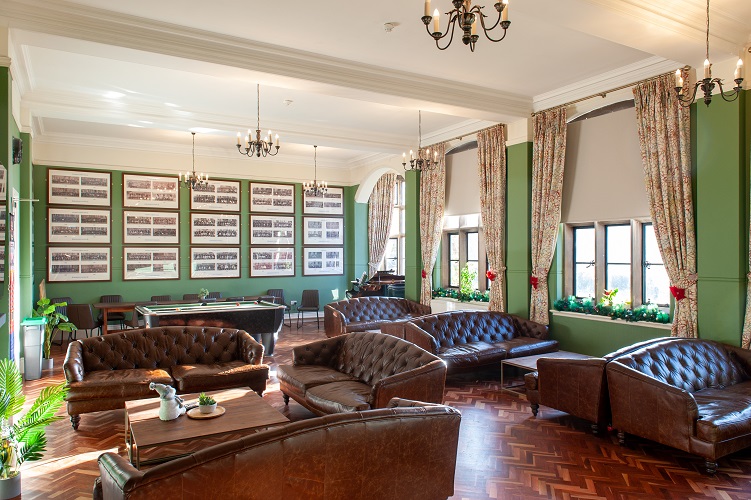
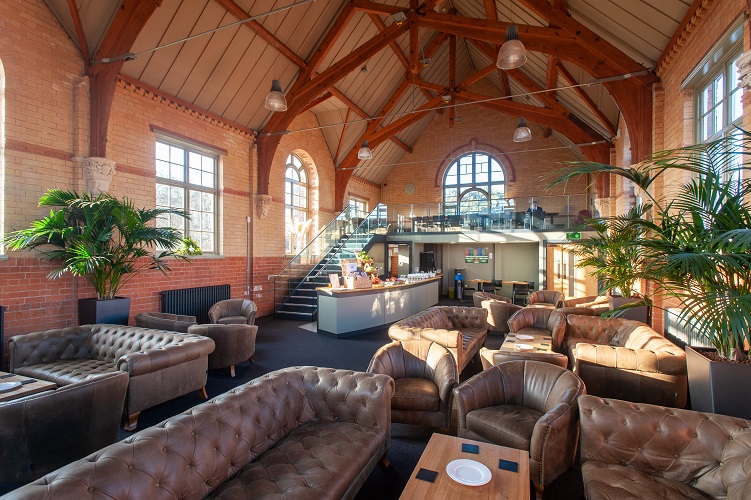
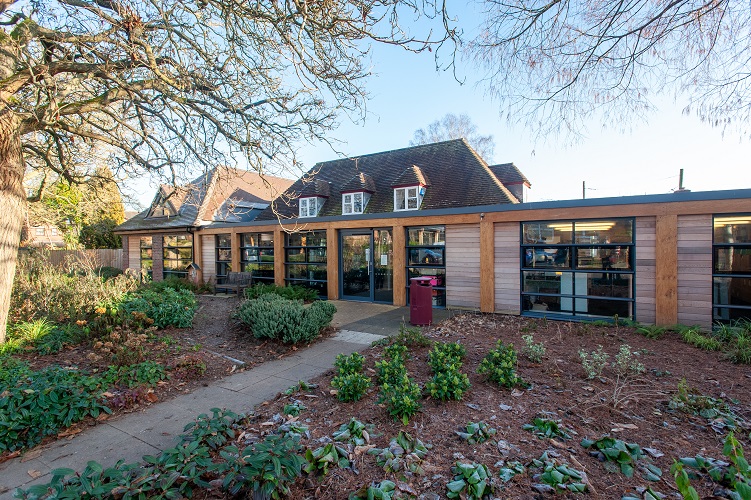
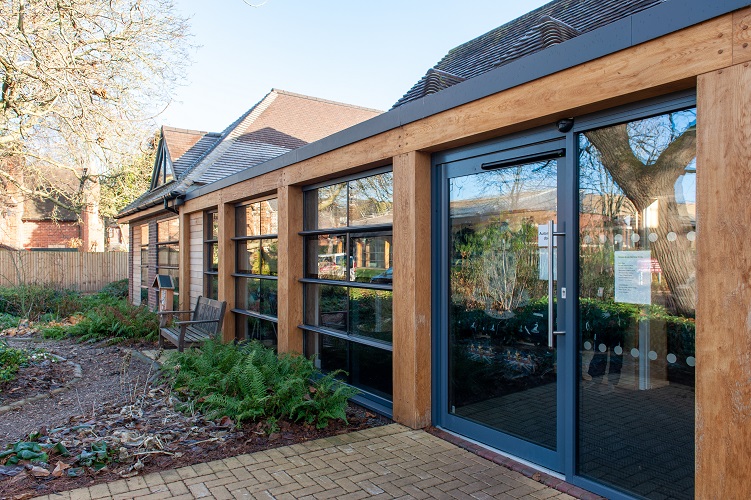
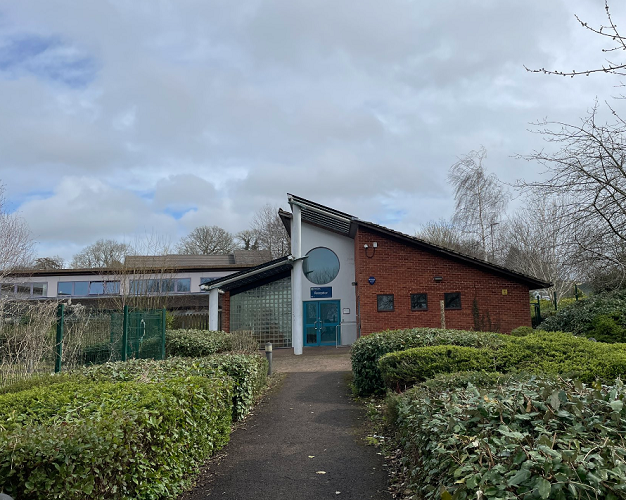
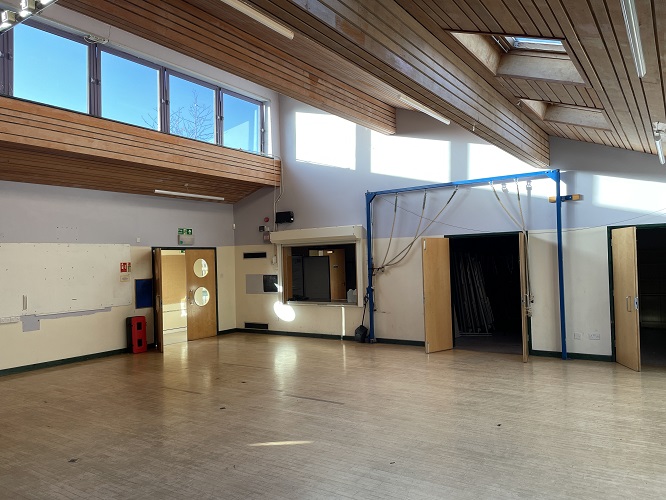
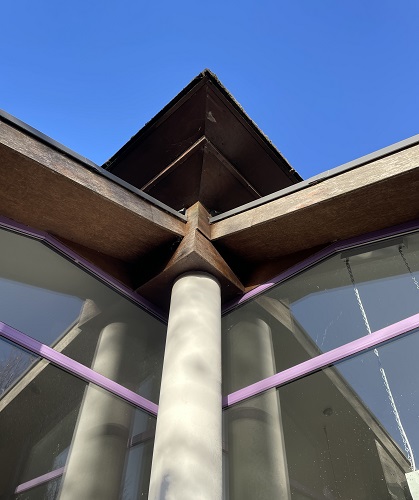
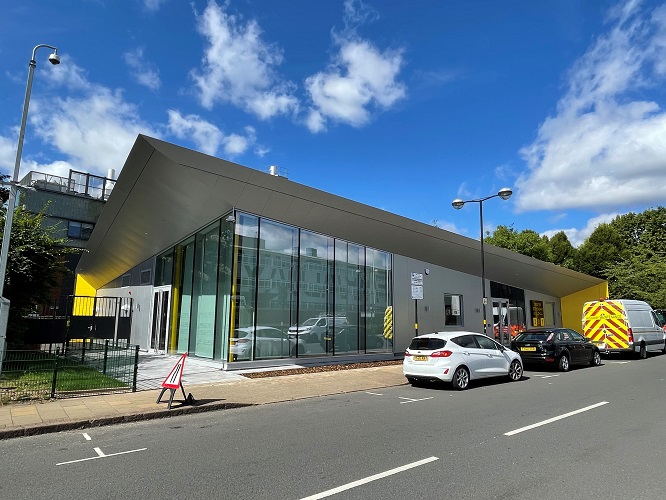
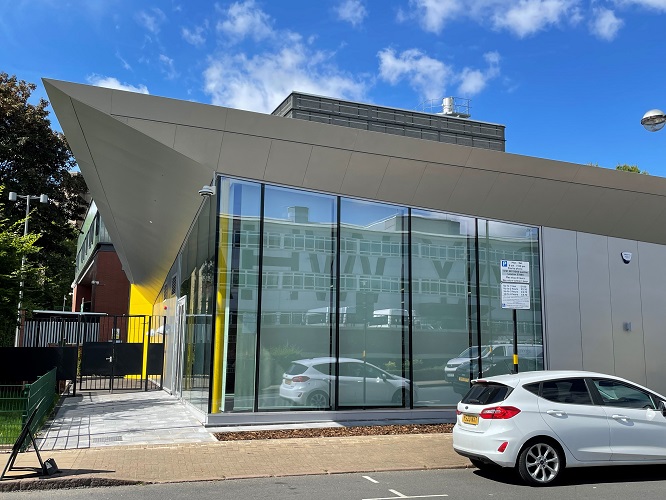
 More information the new facility and available courses can be found on
More information the new facility and available courses can be found on 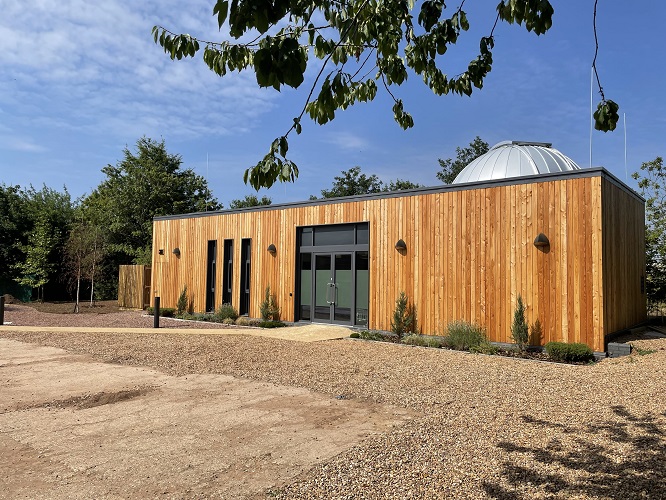
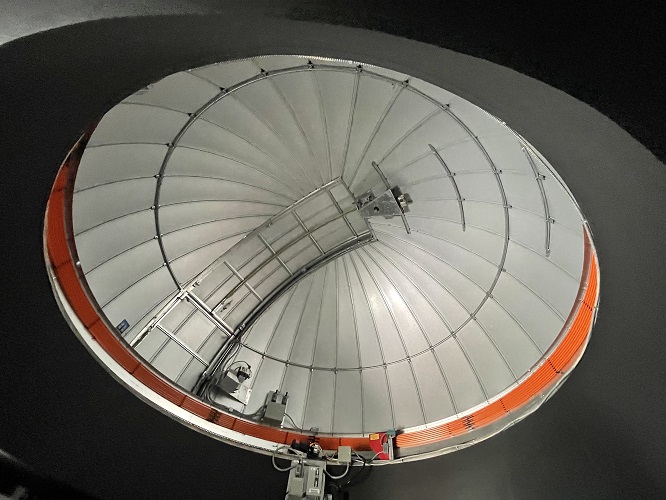
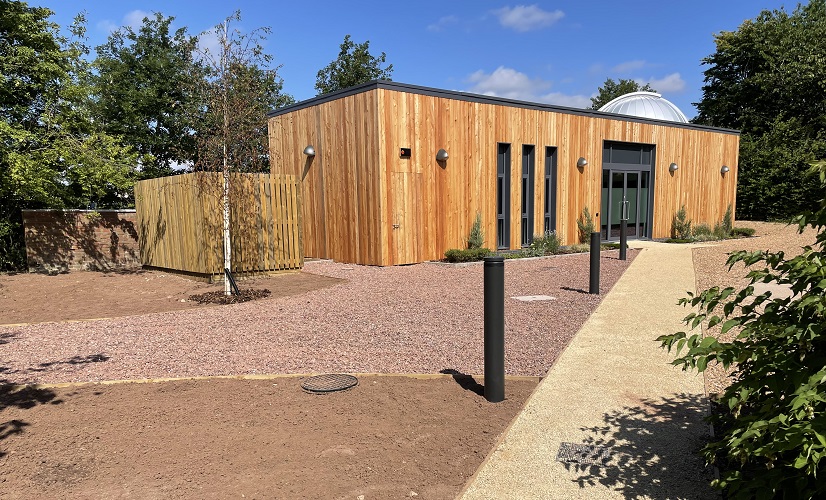 Robothams have worked with members of the University’s estates team and main contractor – William Gough on the detailed design.
Robothams have worked with members of the University’s estates team and main contractor – William Gough on the detailed design.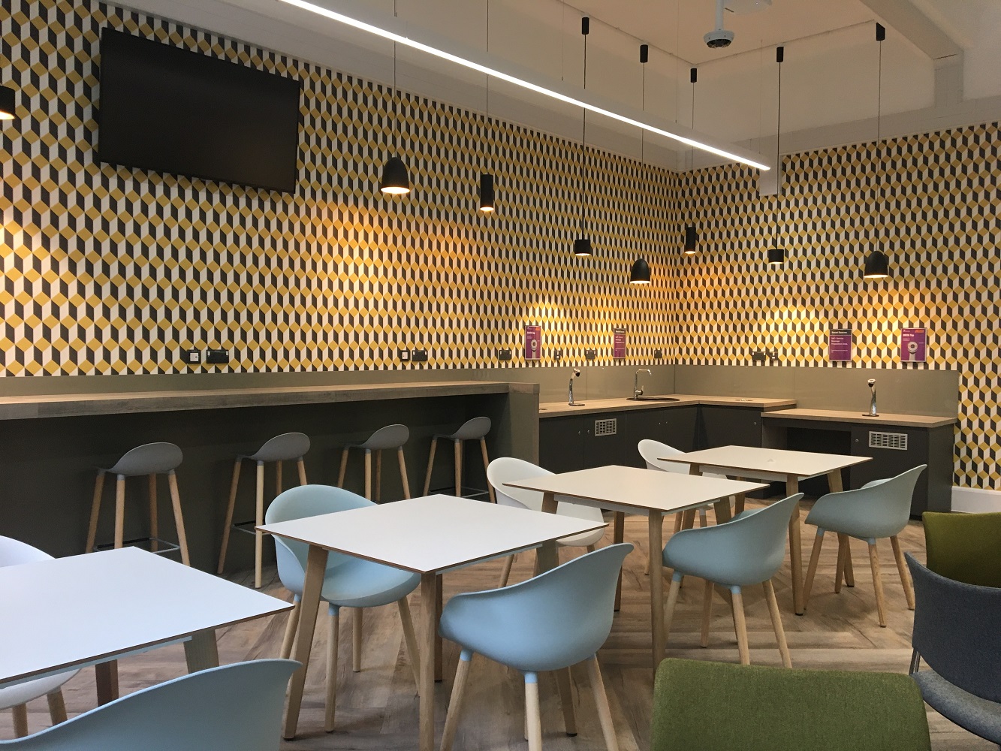
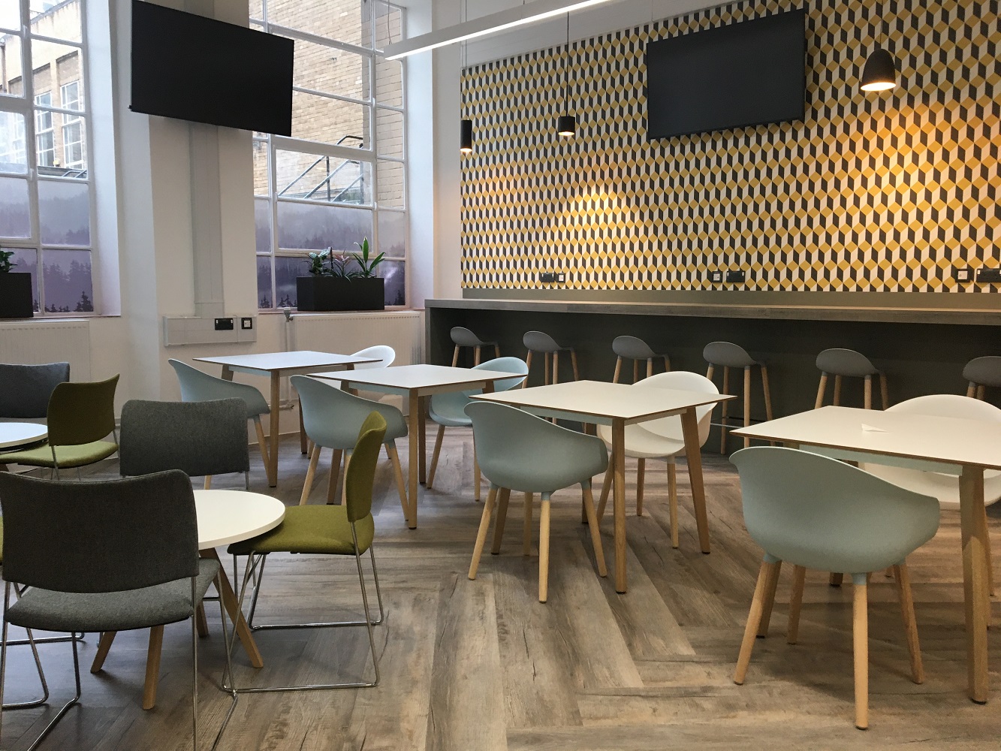
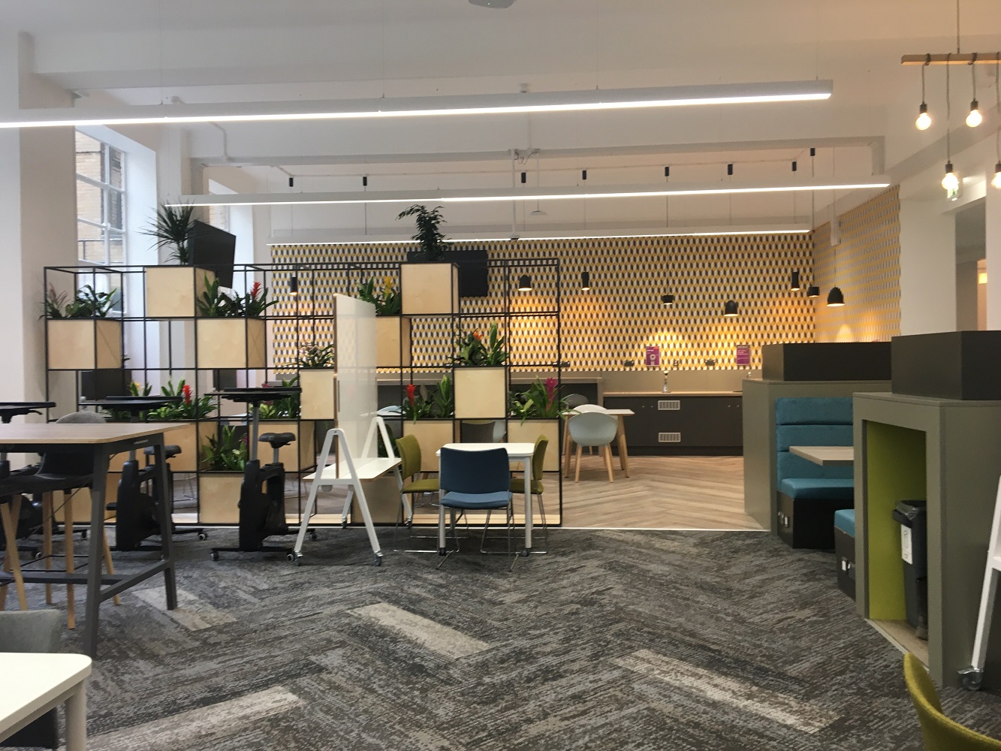
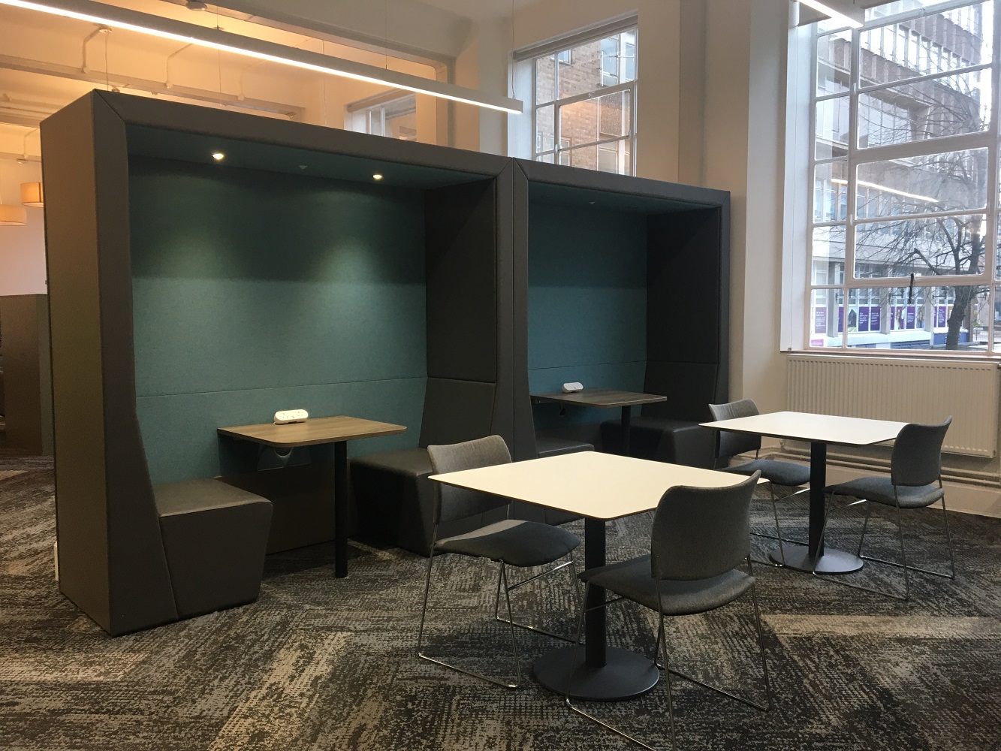
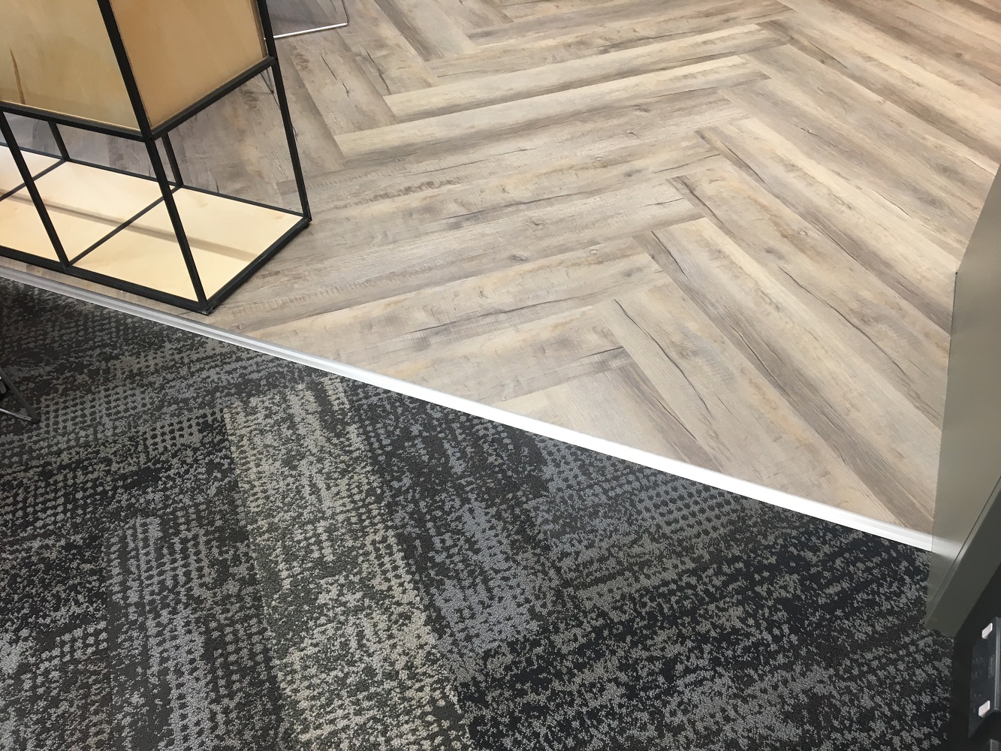
 Some of those attending said;
Some of those attending said;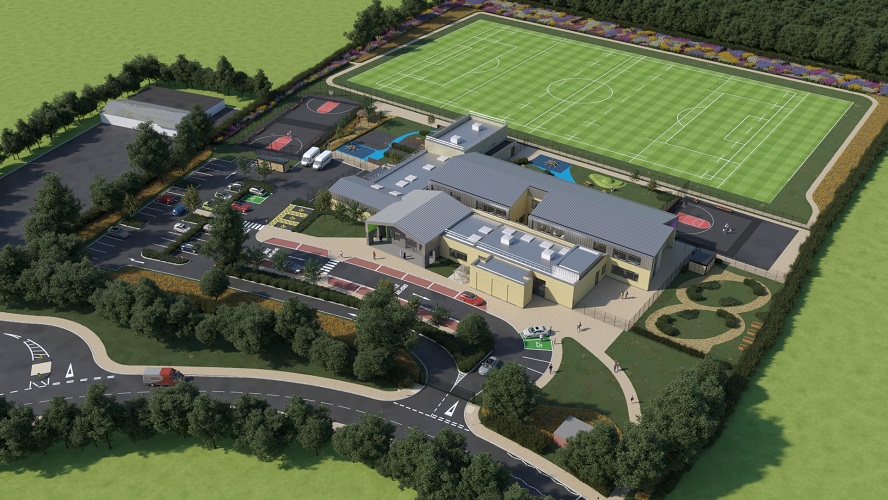
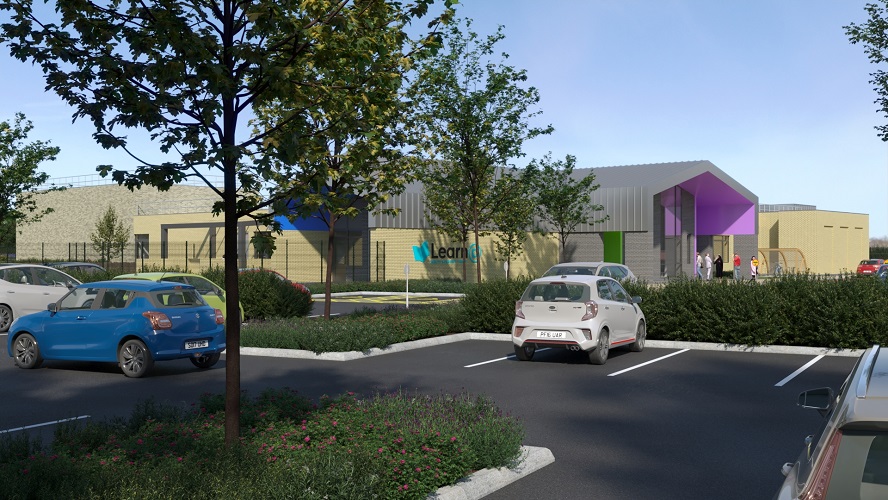
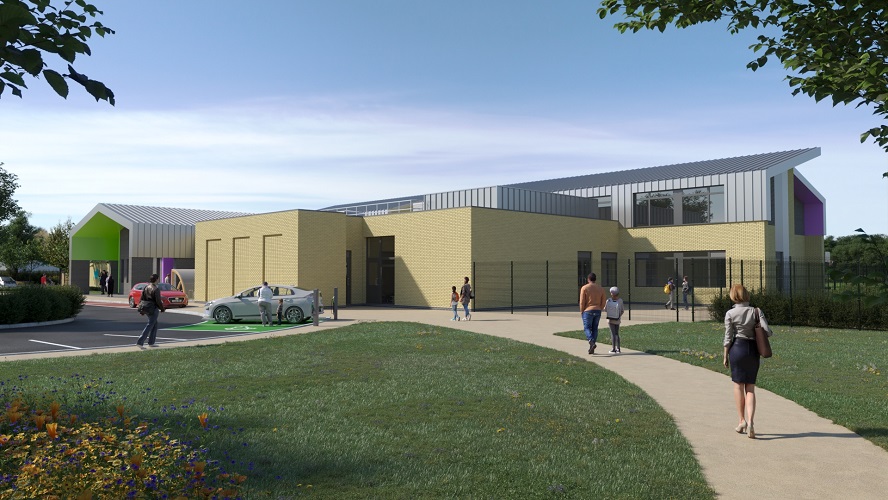
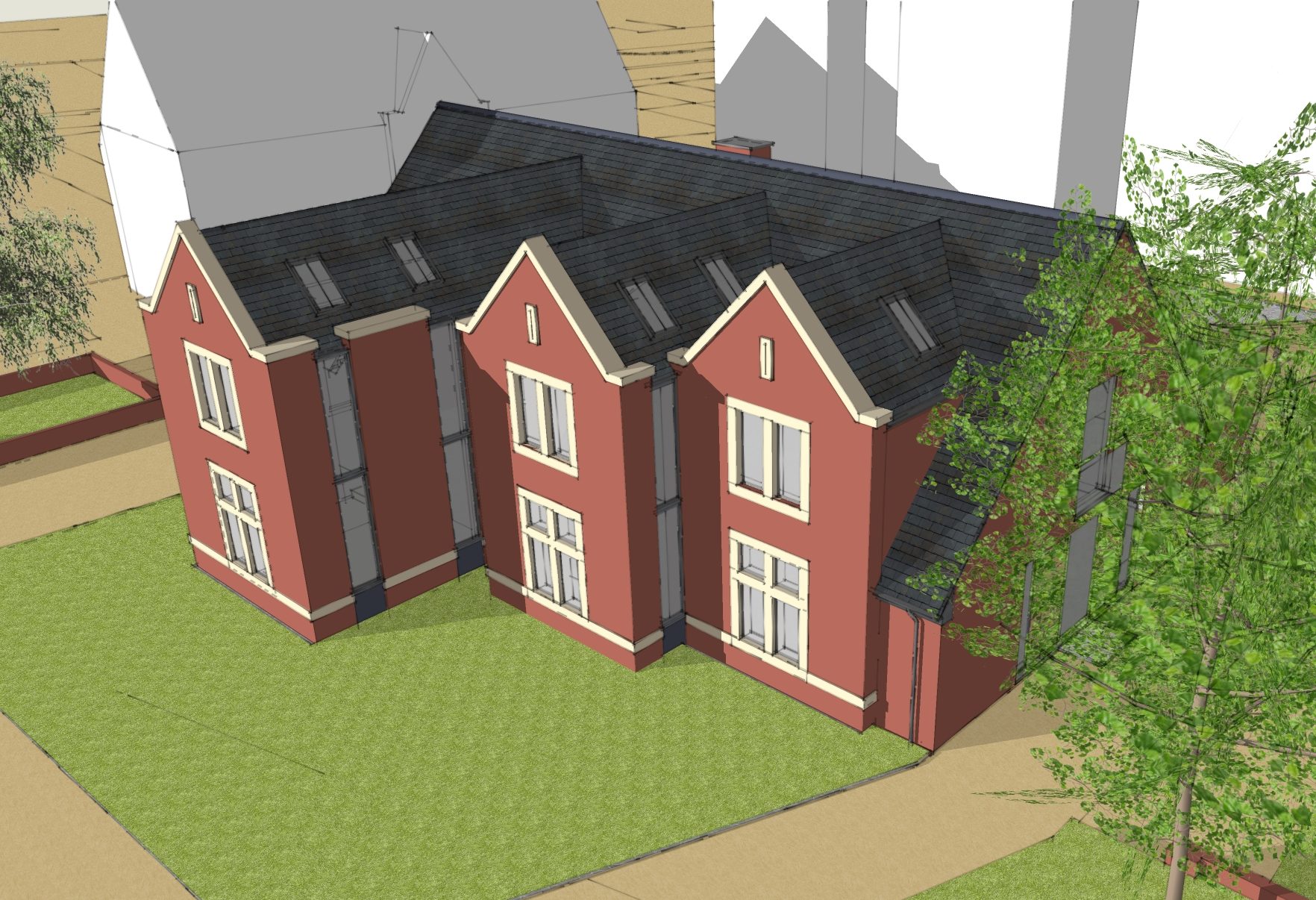 Concept 3D view of the extended building.
Concept 3D view of the extended building.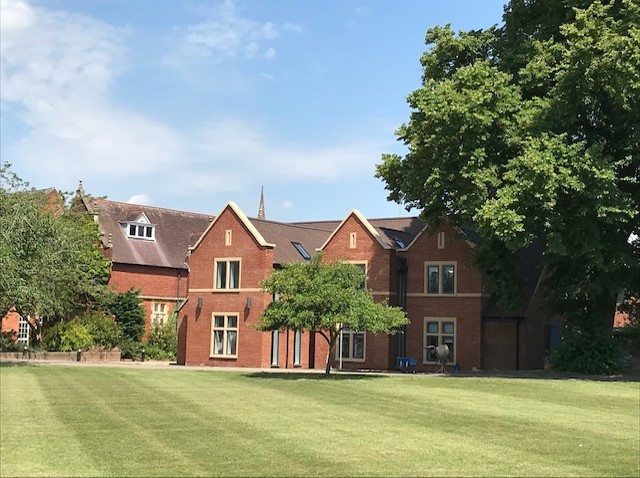
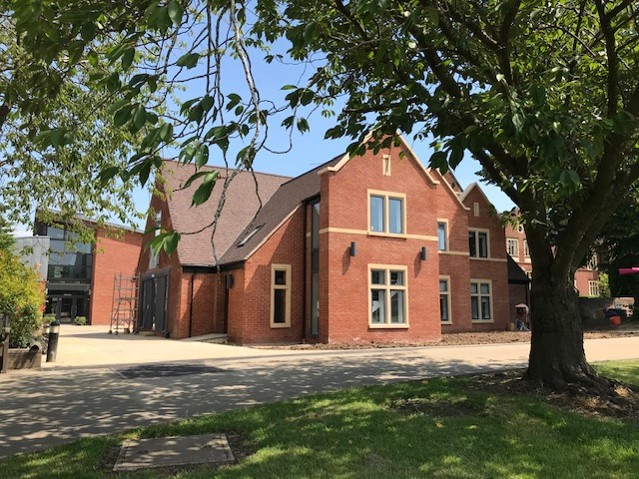 Images of the completed project with existing and new build elements.
Images of the completed project with existing and new build elements.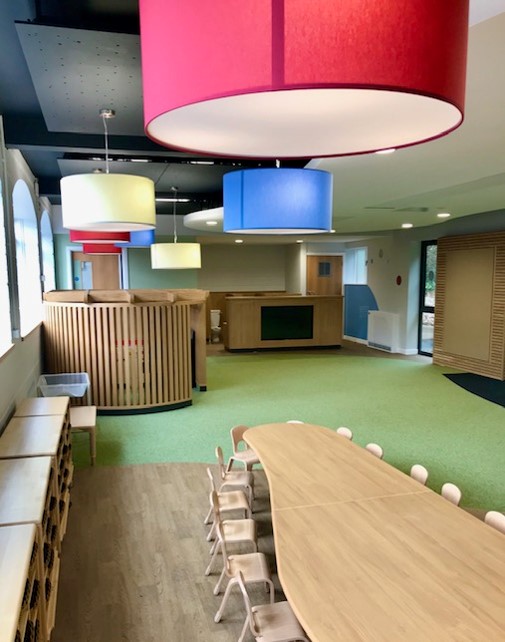

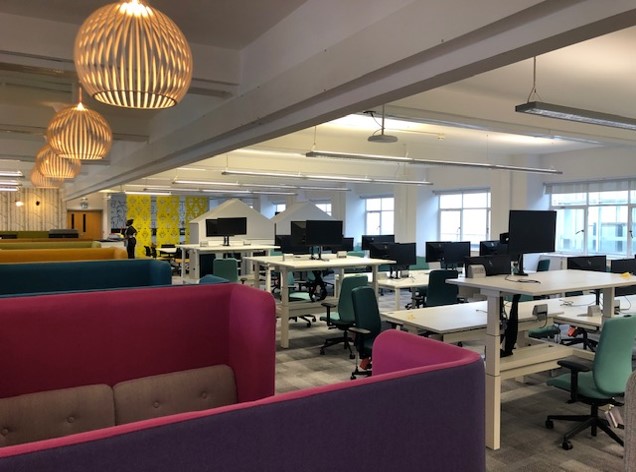
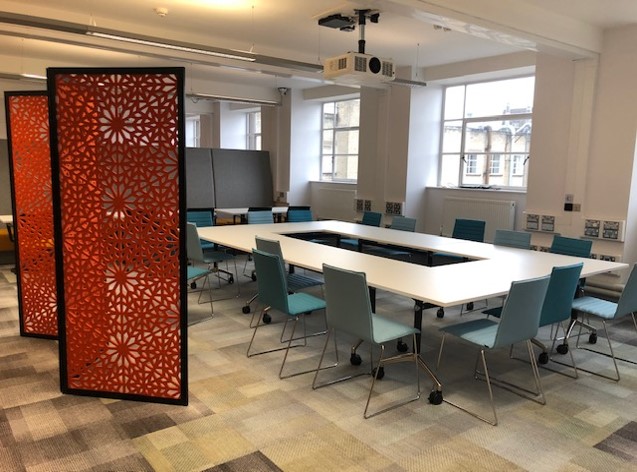
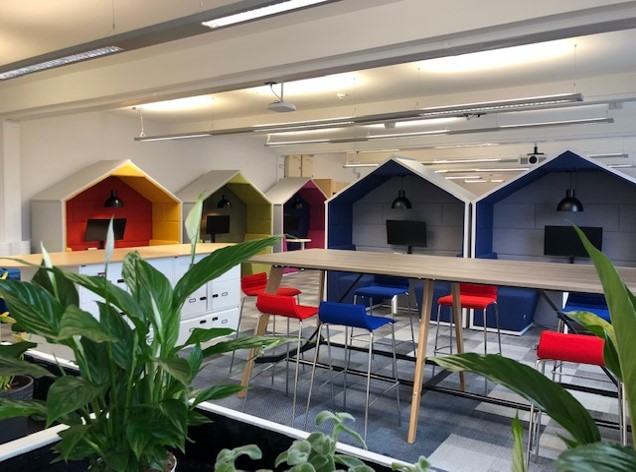 Above, photos of the completed scheme.
Above, photos of the completed scheme.