Gloucestershire County Council has granted planning consent for the application to expand The Cotswold School in Bourton on the Water by one form of entry. Robothams have acted as the agent for the planning application as well as designing the elements of the scheme.
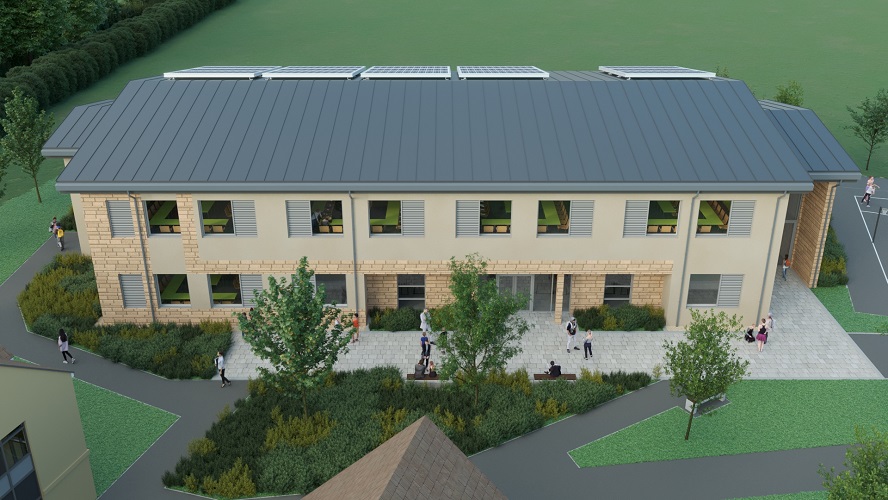
Robothams were appointed in 2019 by Speller Metcalfe and Gloucestershire County Council to design a one form of entry expansion to the ‘Outstanding’ Academy school in the Cotswold village of Bourton on the Water. The practice engaged with the school to define the brief undertaking a BB103 analysis of the existing accommodation and analysis of the site. Our initial assessment identified the need for enhanced / expanded science accommodation, additional general teaching rooms and a shortfall in sport facilities.
The scheme will therefore deliver a new 10 classroom building including resources base and staff accommodation, an additional science laboratory and a new activity studio and changing rooms. The practice sought and gained planning consent from Gloucestershire County County Council with a start on site made in September 2020.
In addition to meeting the requirements of the functional brief the building needed to address the Cotswold vernacular and the context of the sites location in the AONB. The facades combined render, architectural masonry and standing seam metal roofs to complement earlier developments at the school and meet local authority requirements.
The buildings will also meet the County Council expectations that new facilities should exceed the energy and thermal performance set out in the building regulations with integration of renewables and enhanced building envelope.
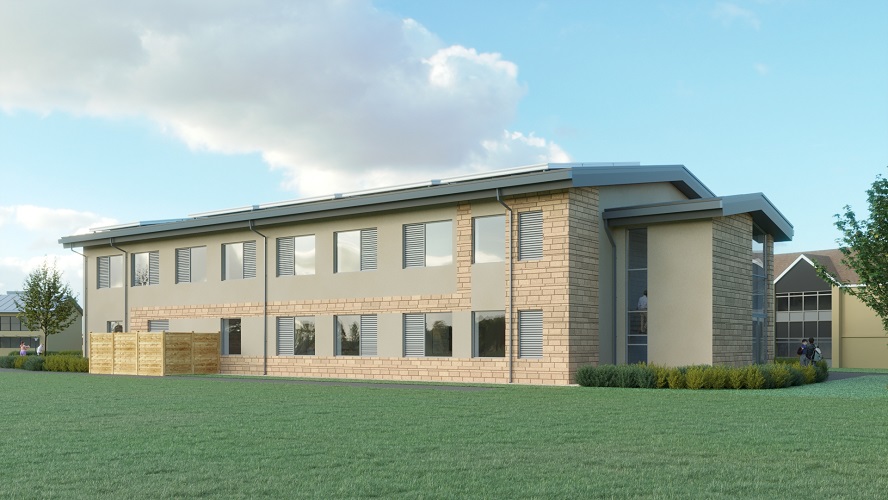
The project is due for completion in 2021.
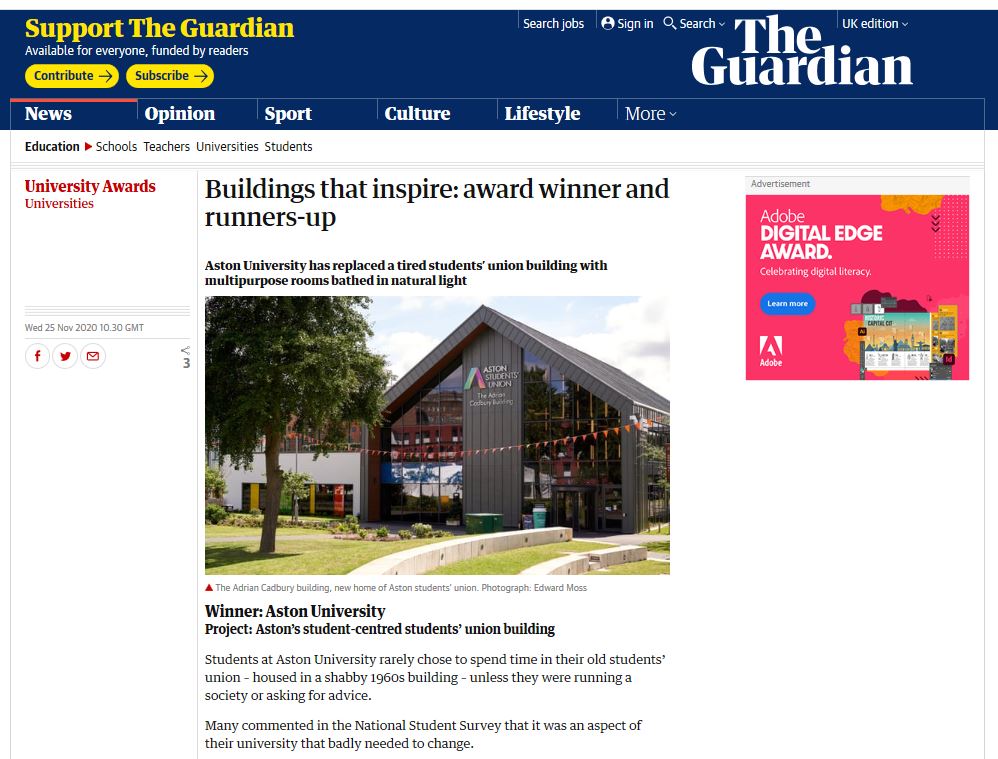


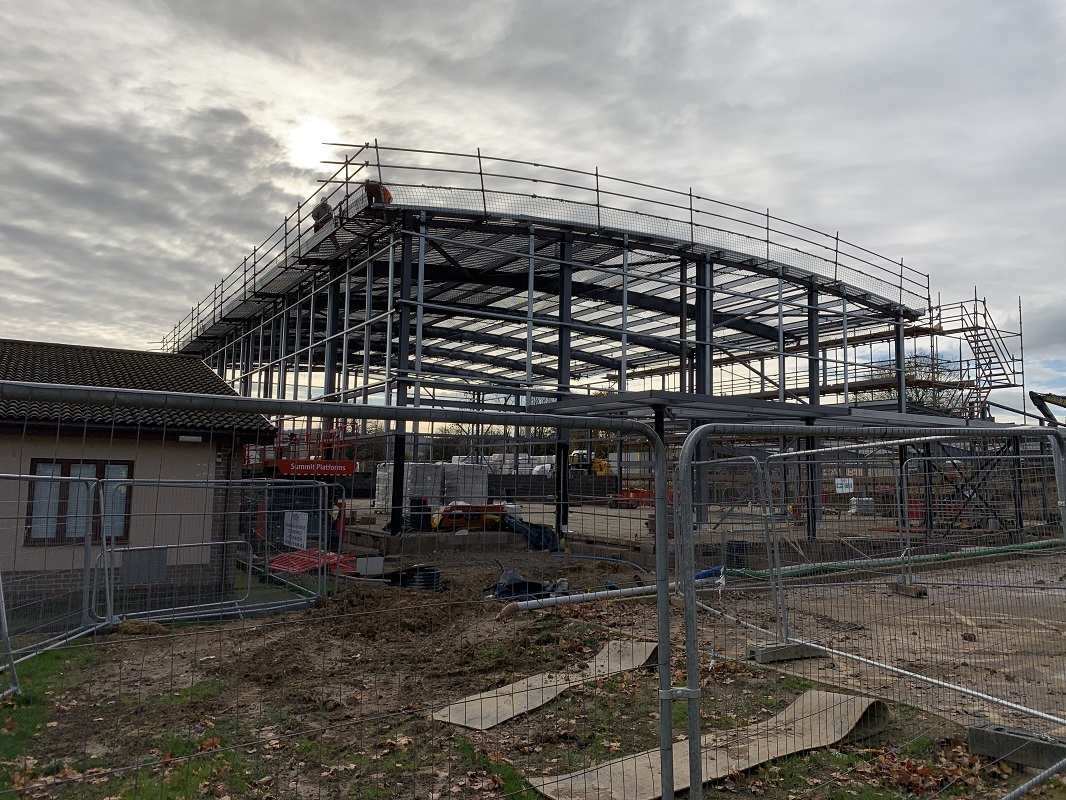
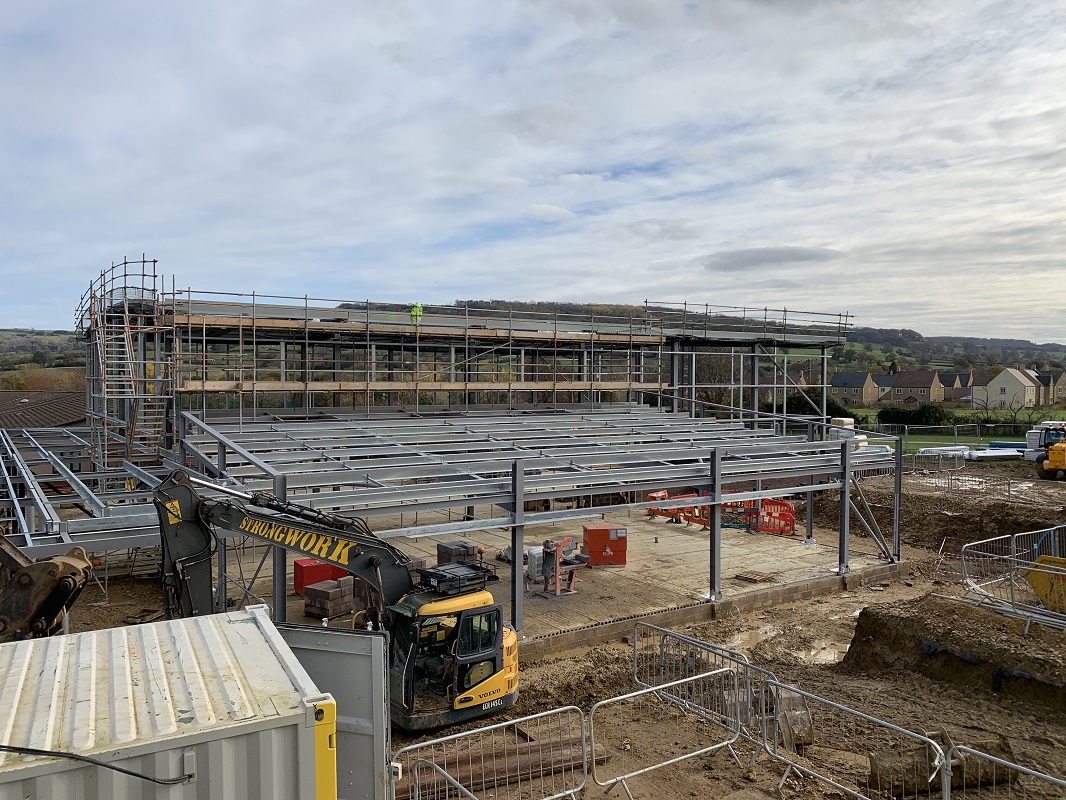 Above, site photos of the sports hall taken 5th November 2020
Above, site photos of the sports hall taken 5th November 2020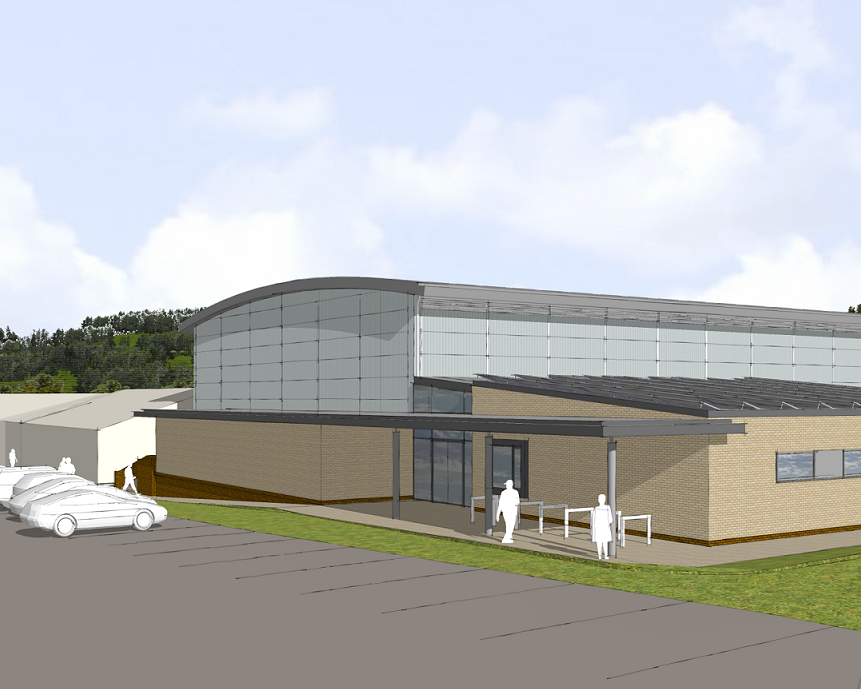 Above, a 3D image of the completed sports hall.
Above, a 3D image of the completed sports hall.

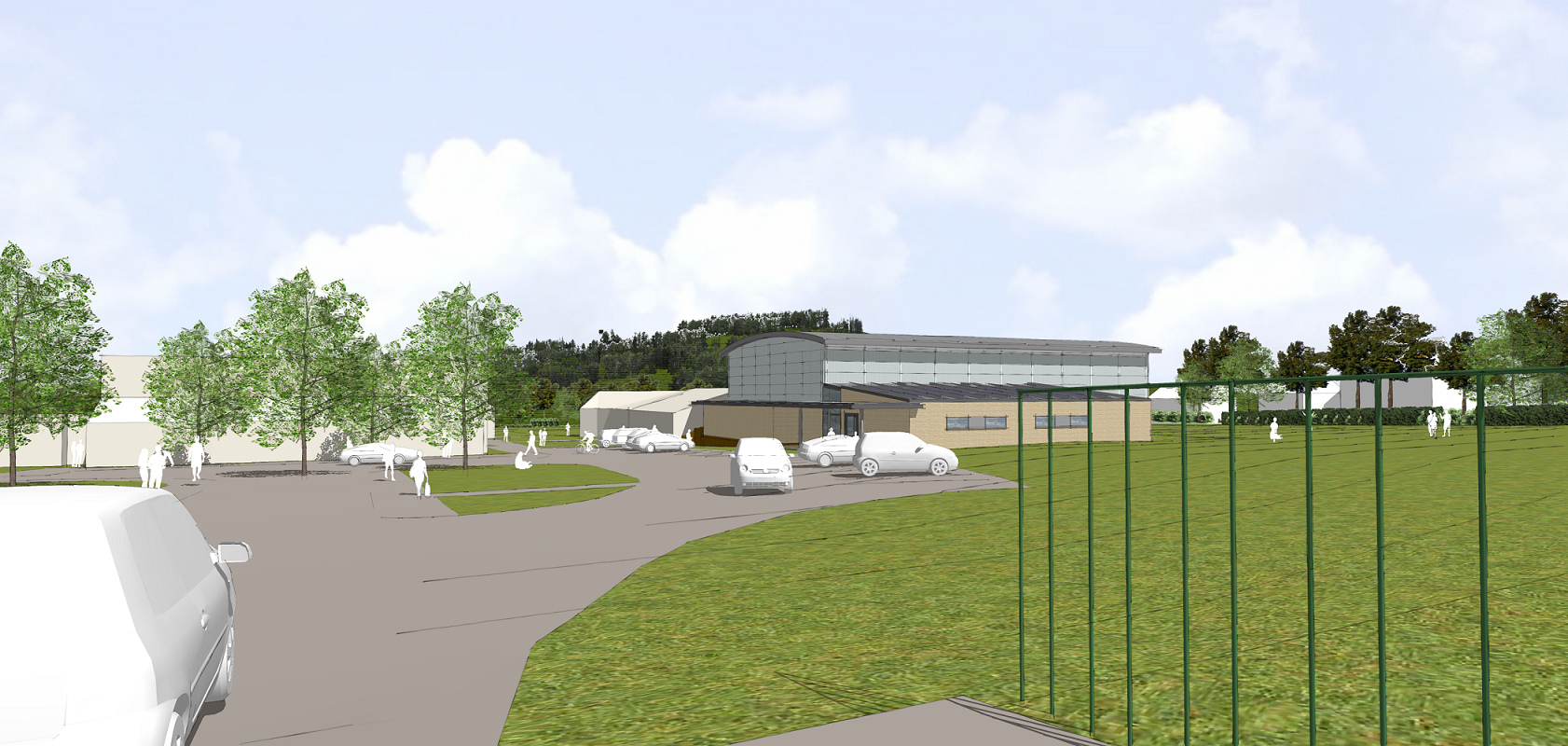
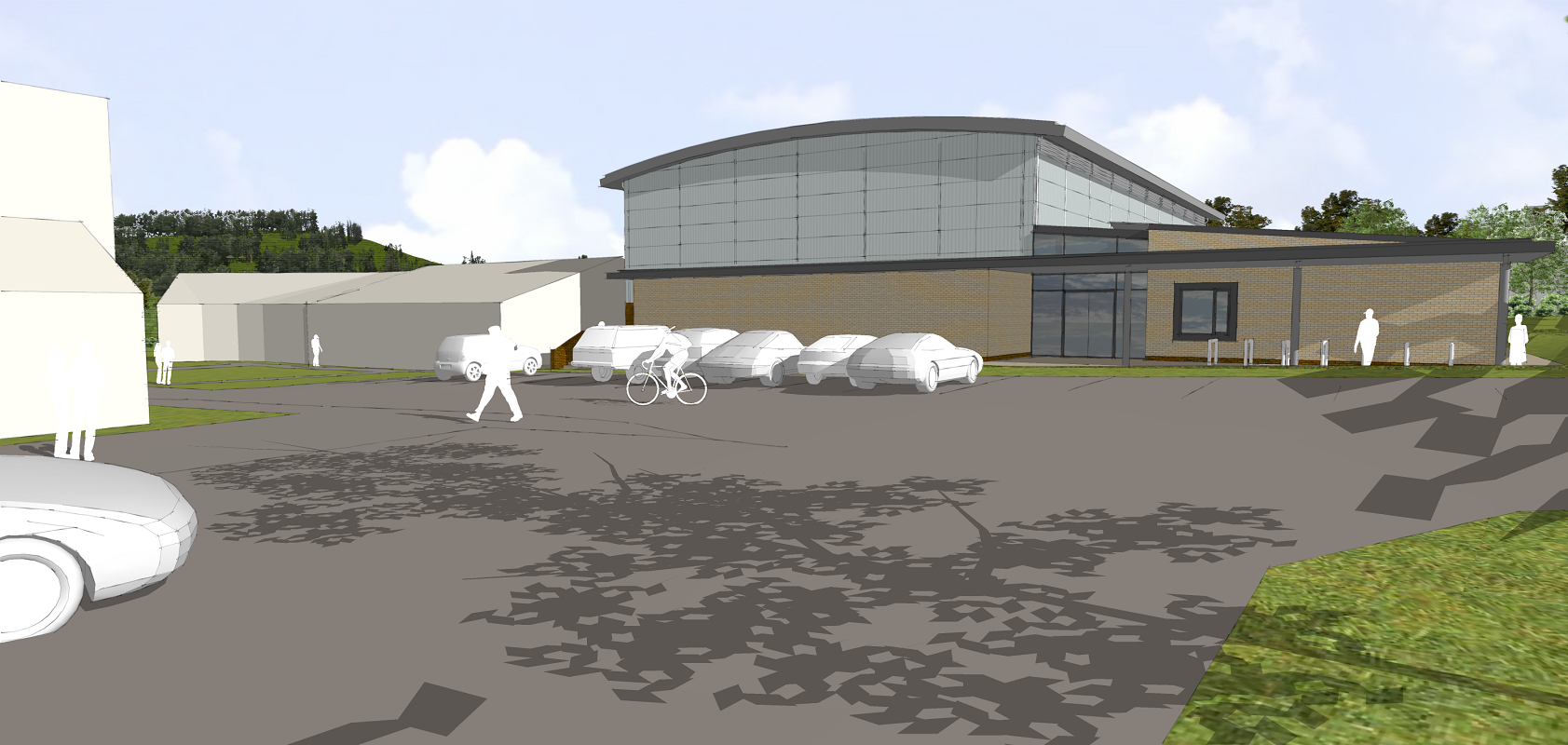
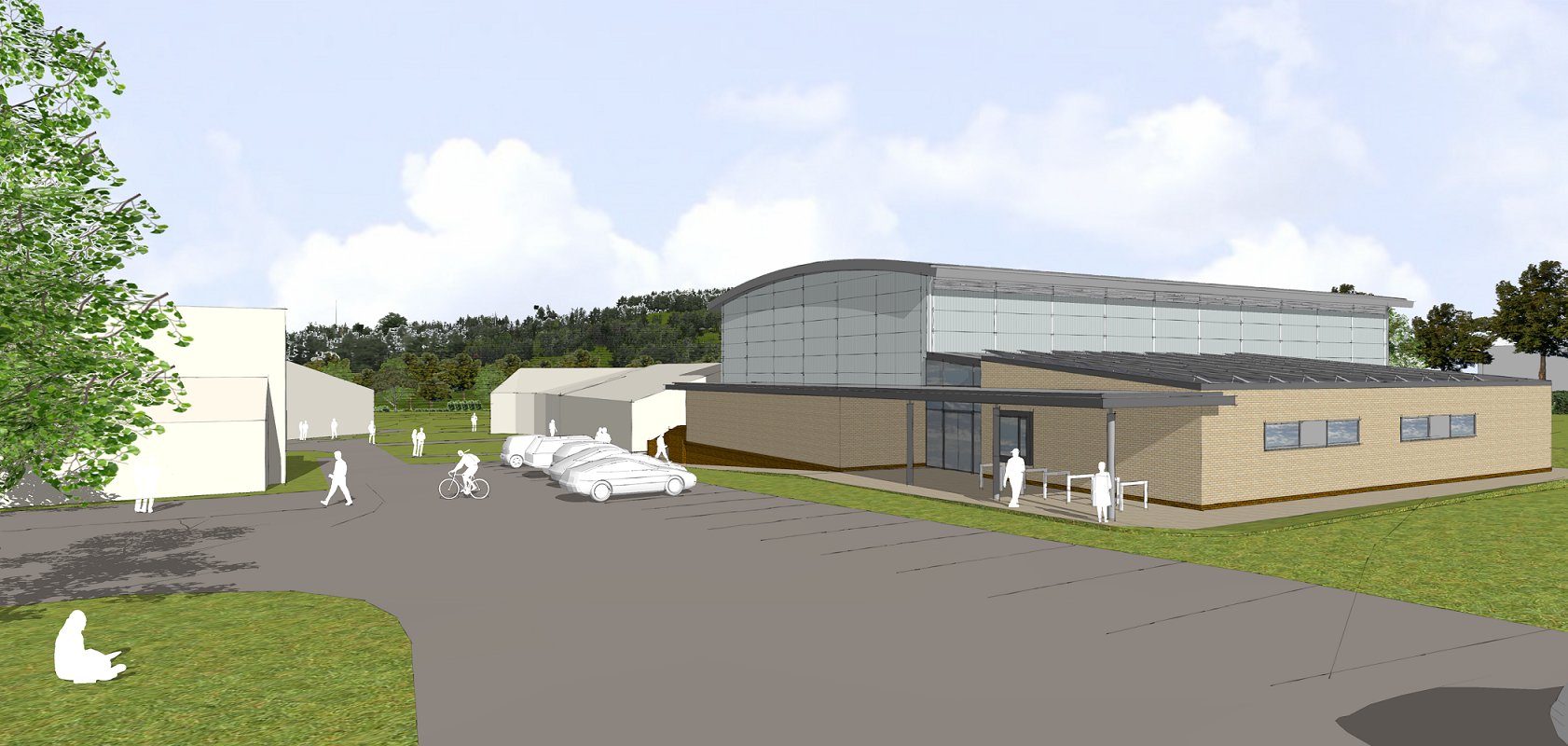
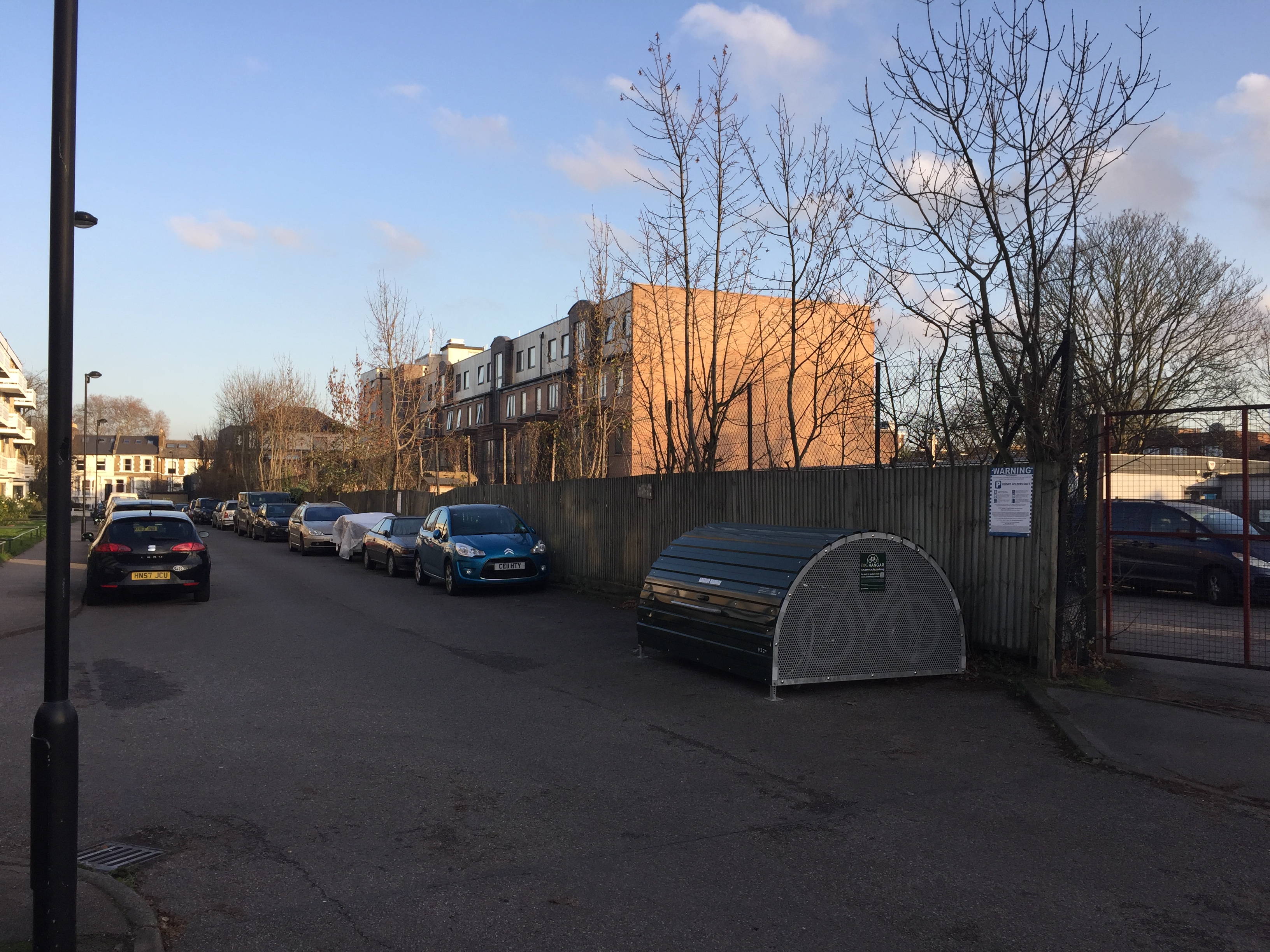 Above, the site with adjacent housing in the background.
Above, the site with adjacent housing in the background.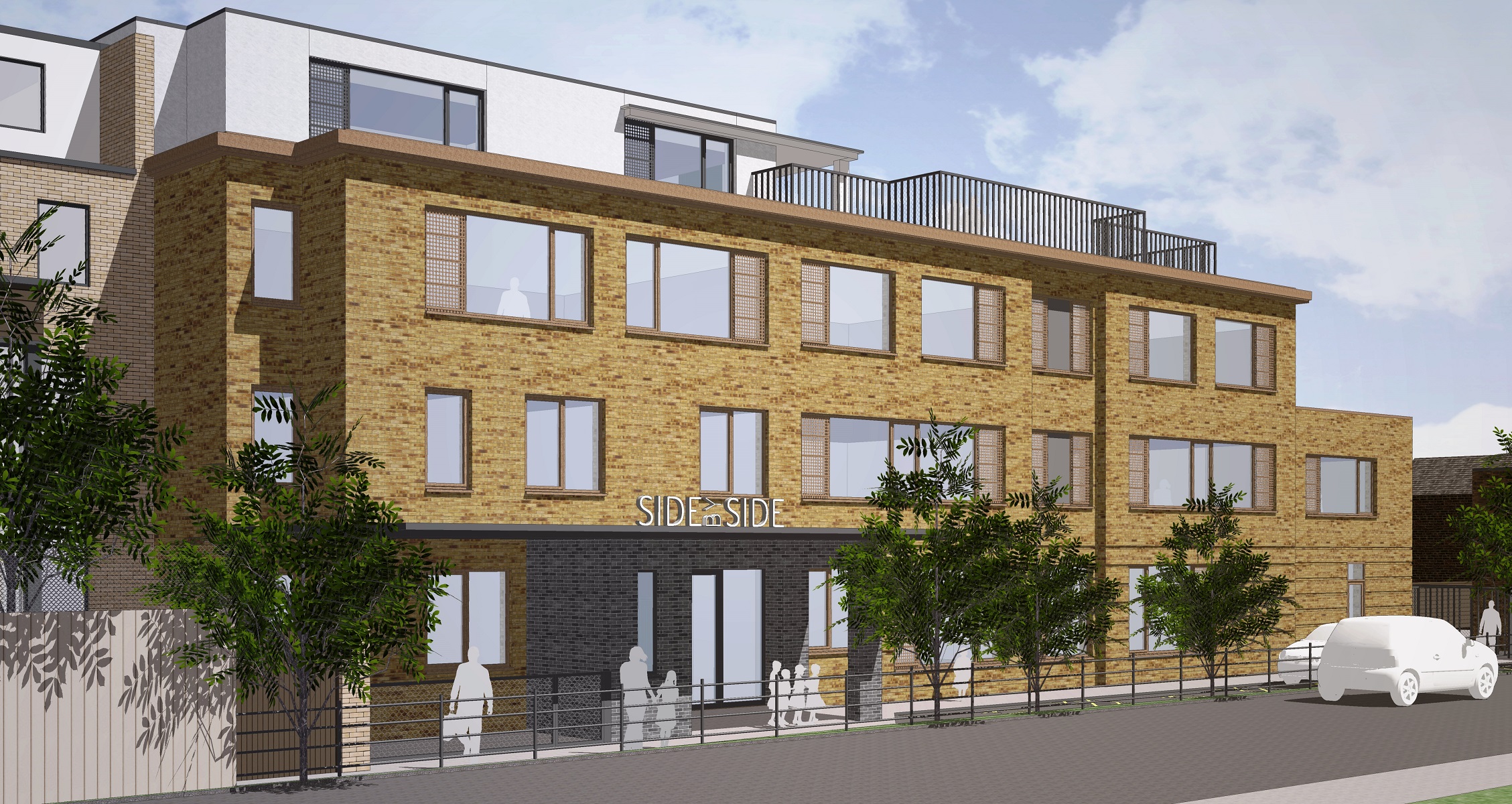
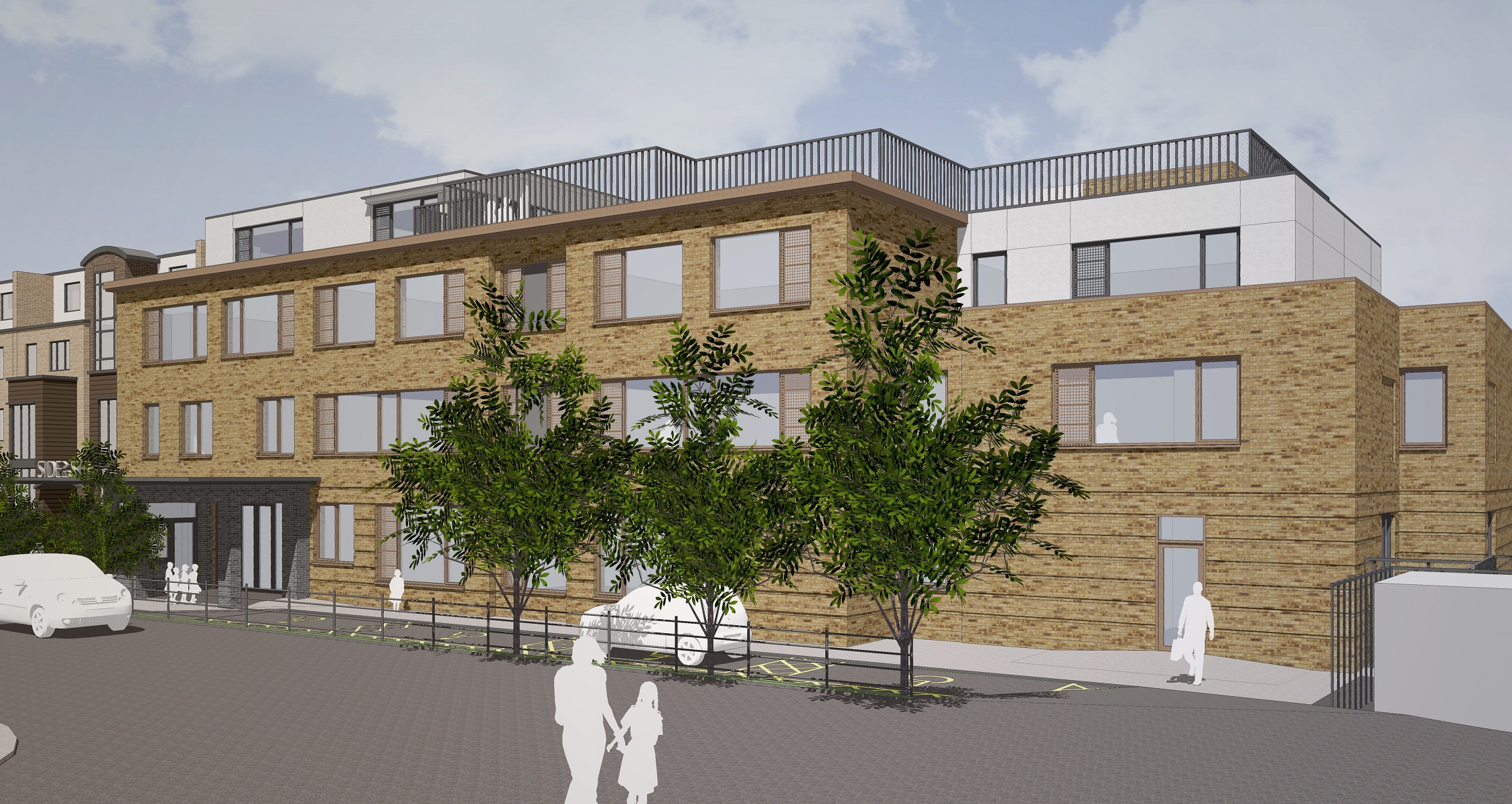 Above, CG images of the proposed school across four floors.
Above, CG images of the proposed school across four floors.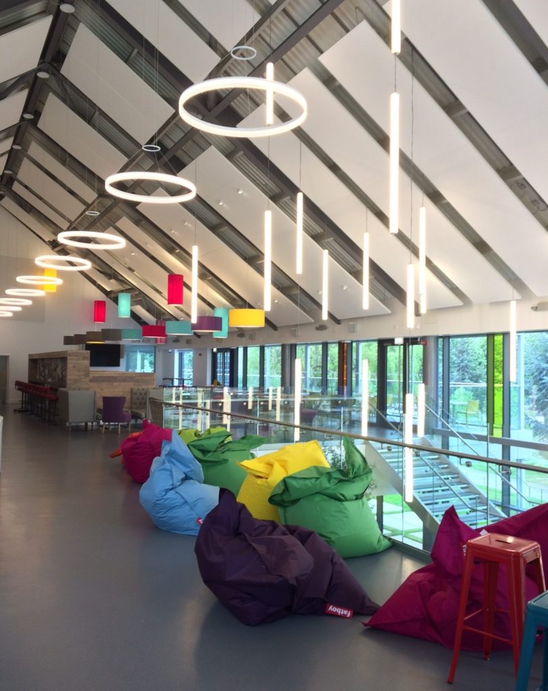
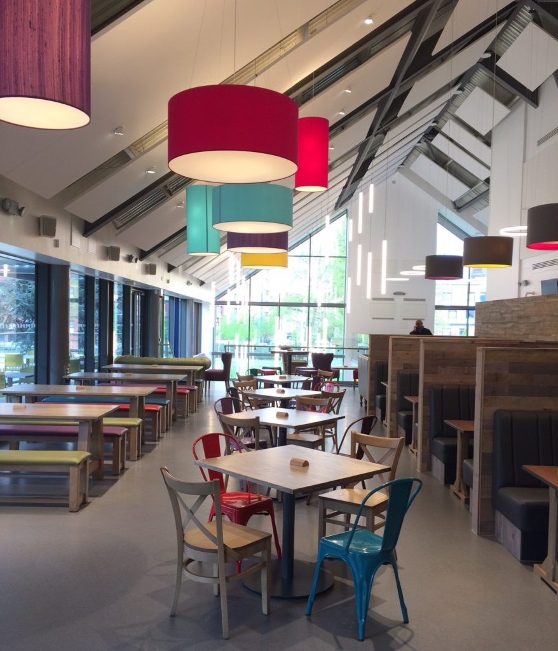
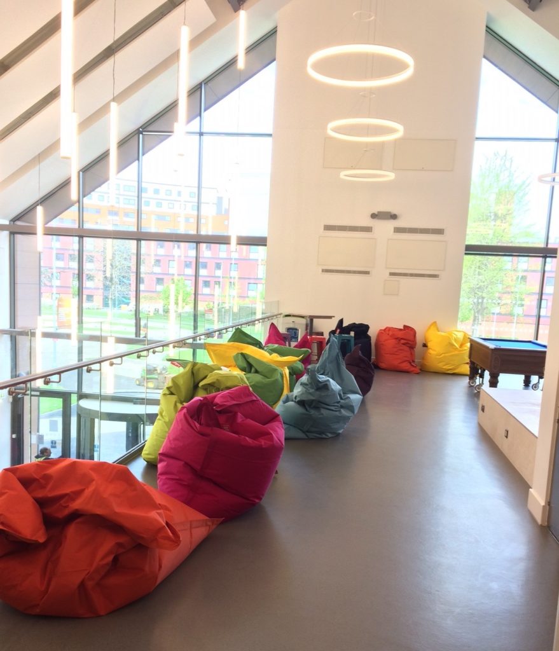
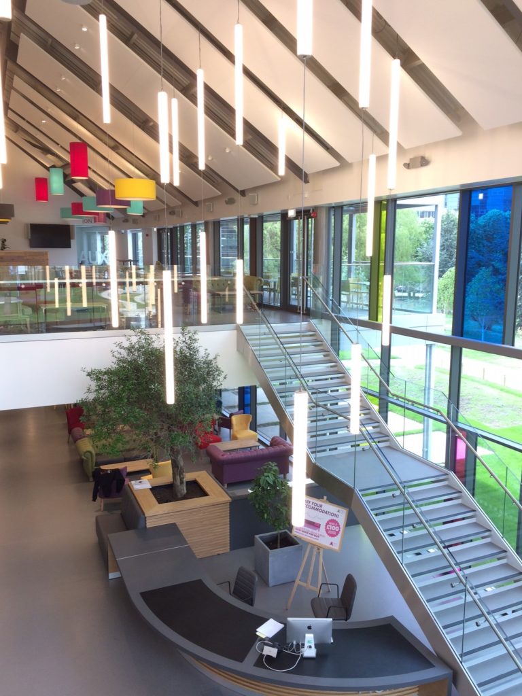
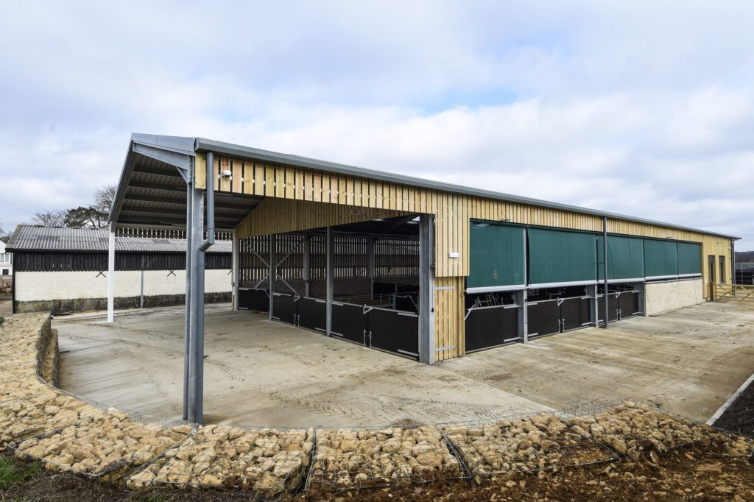

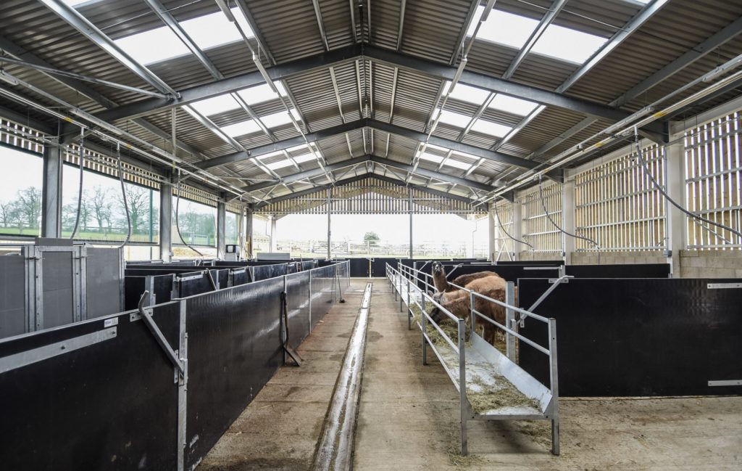
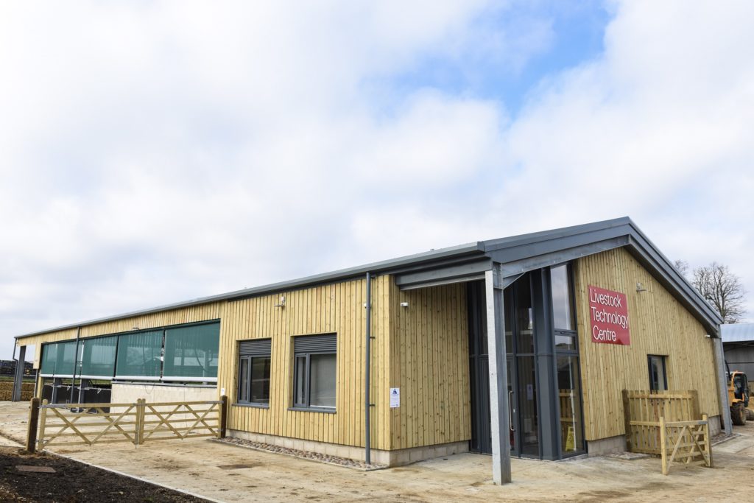
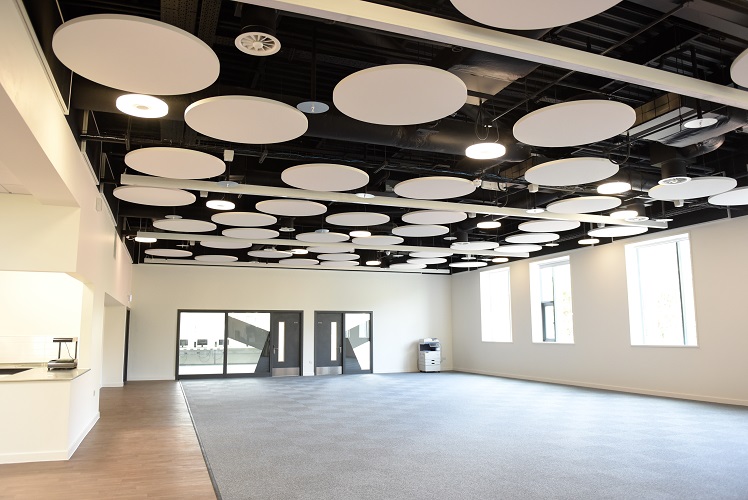
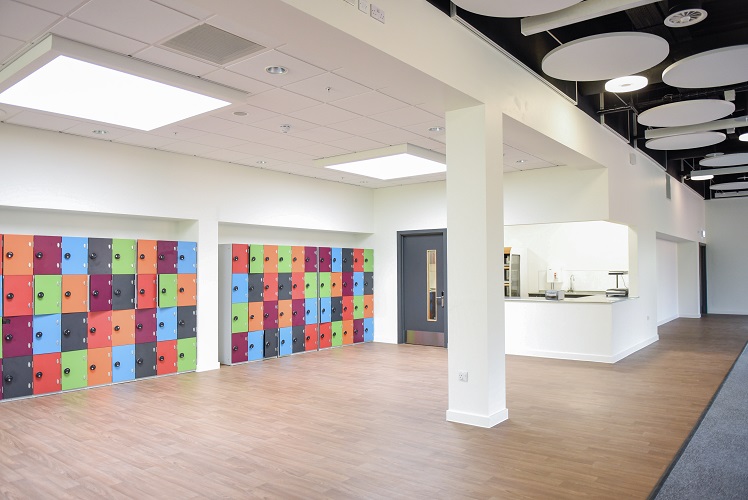
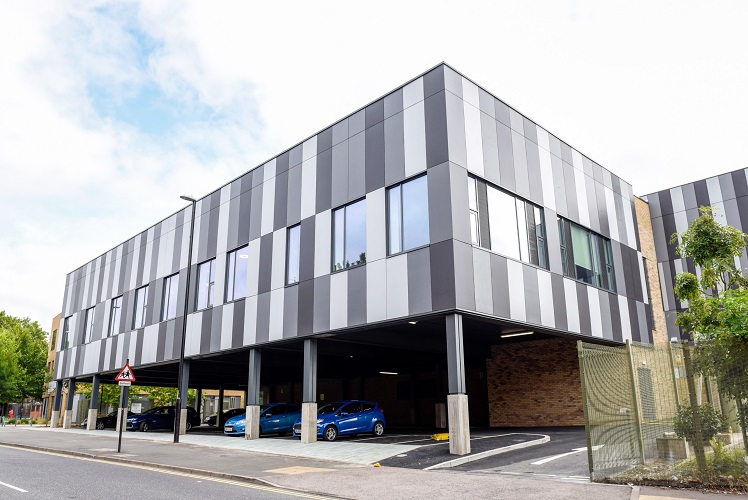 Above, images courtesy of PMP Consultants of building prior to fit out.
Above, images courtesy of PMP Consultants of building prior to fit out.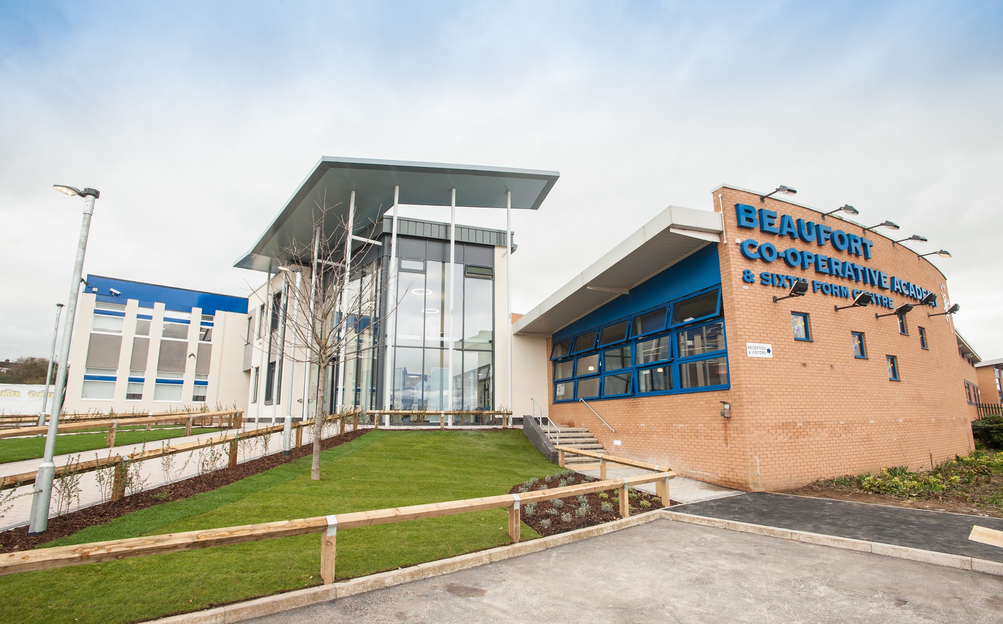
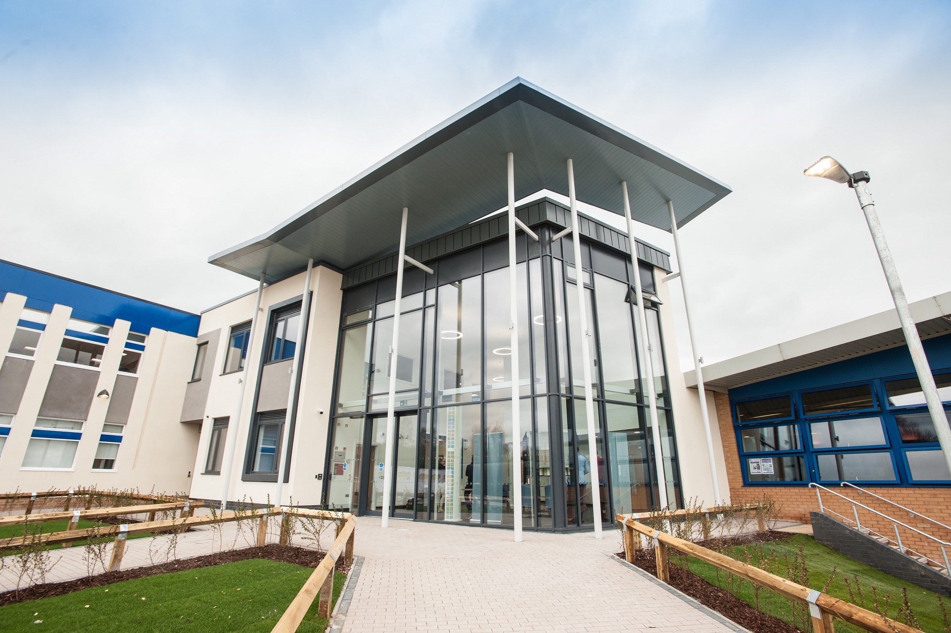
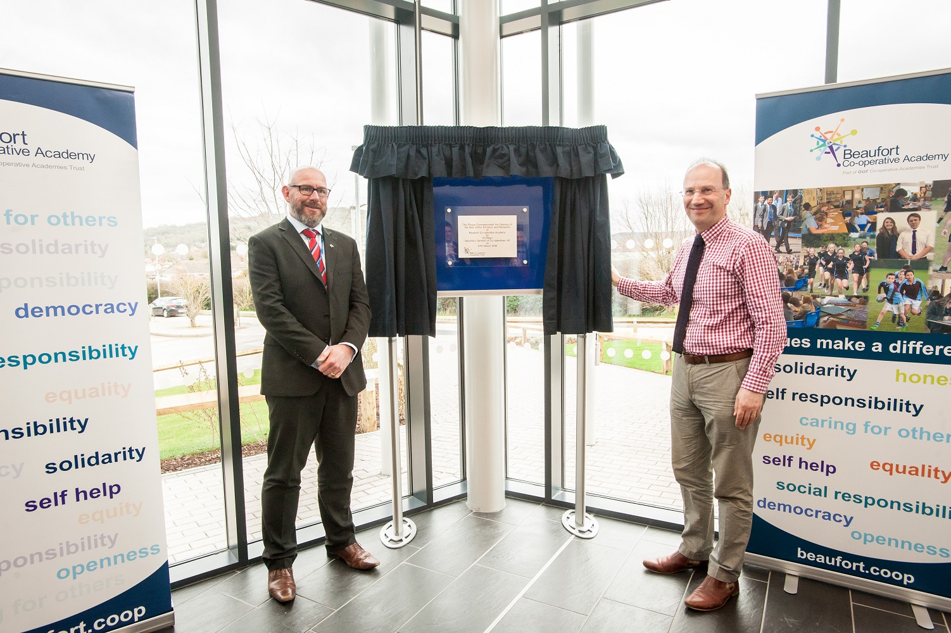
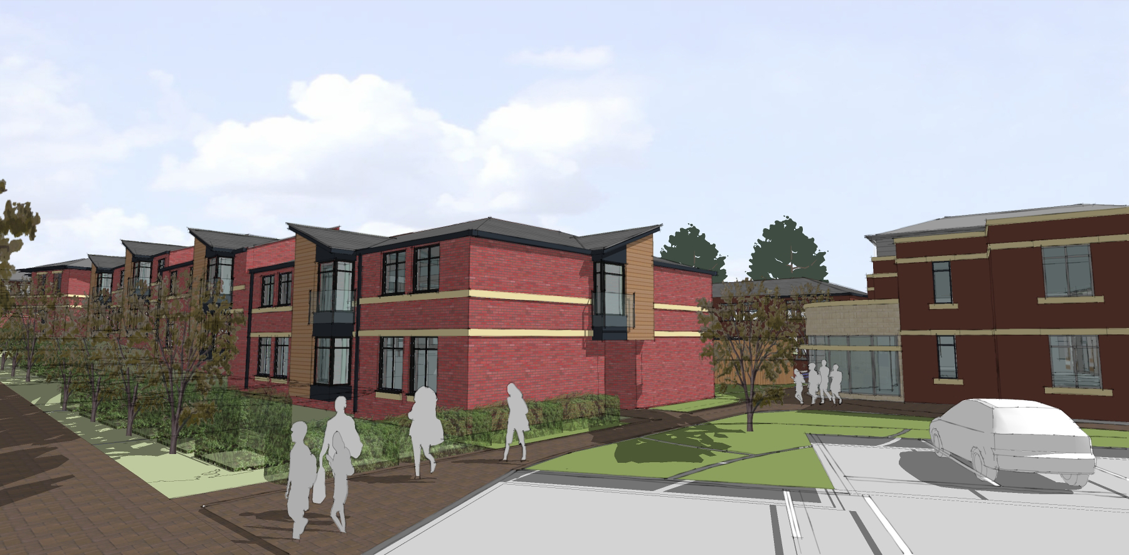
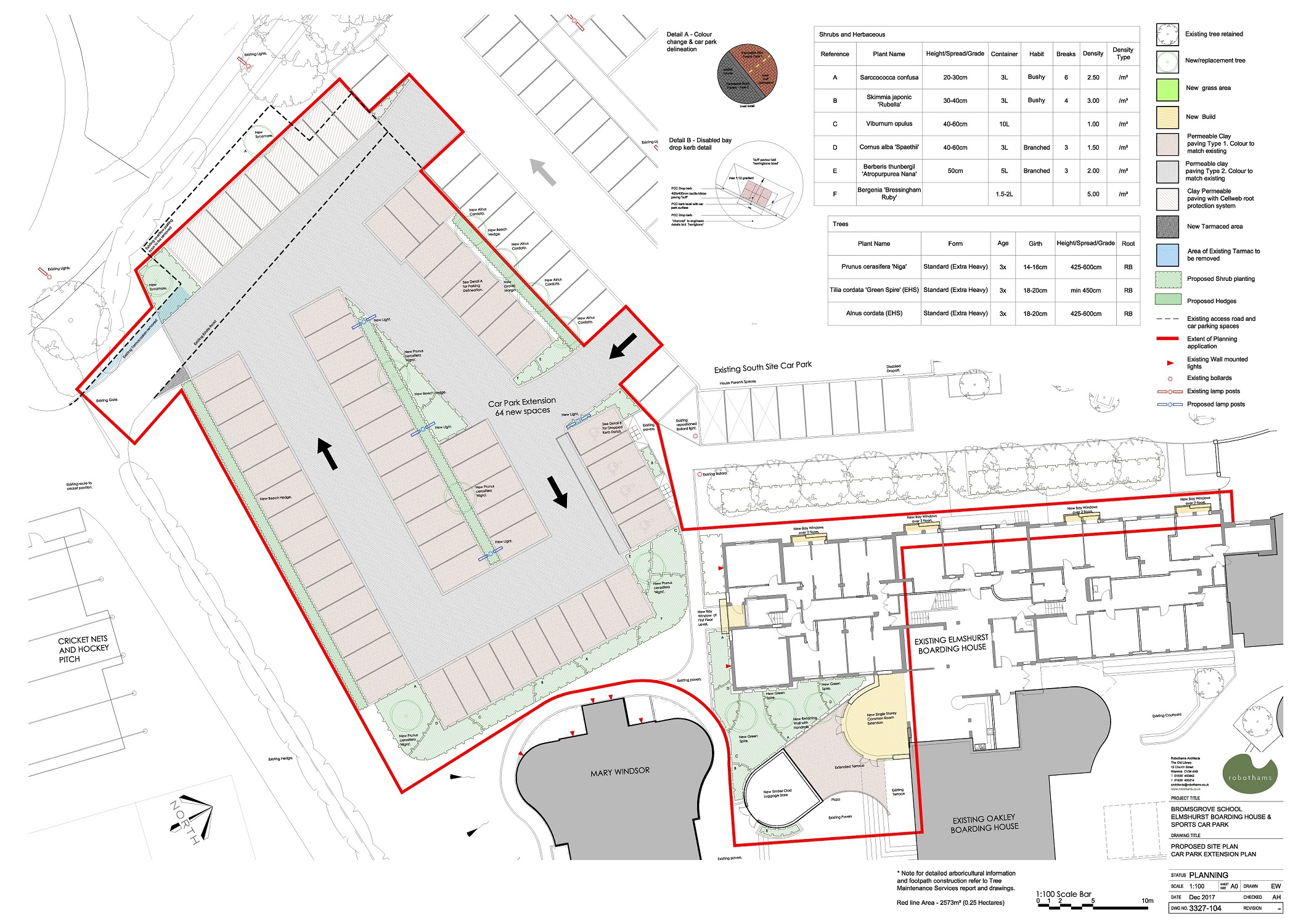
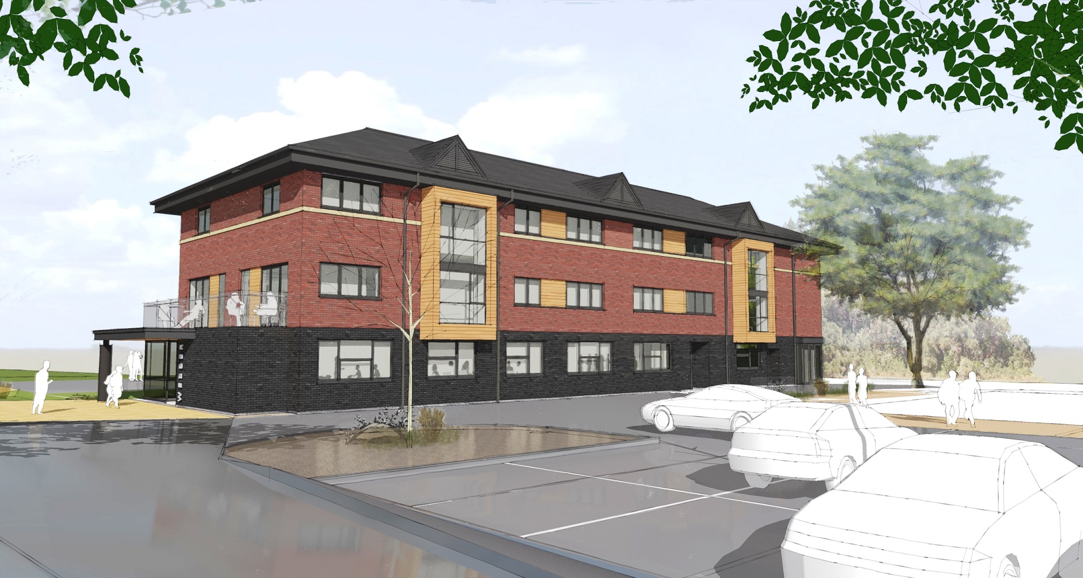
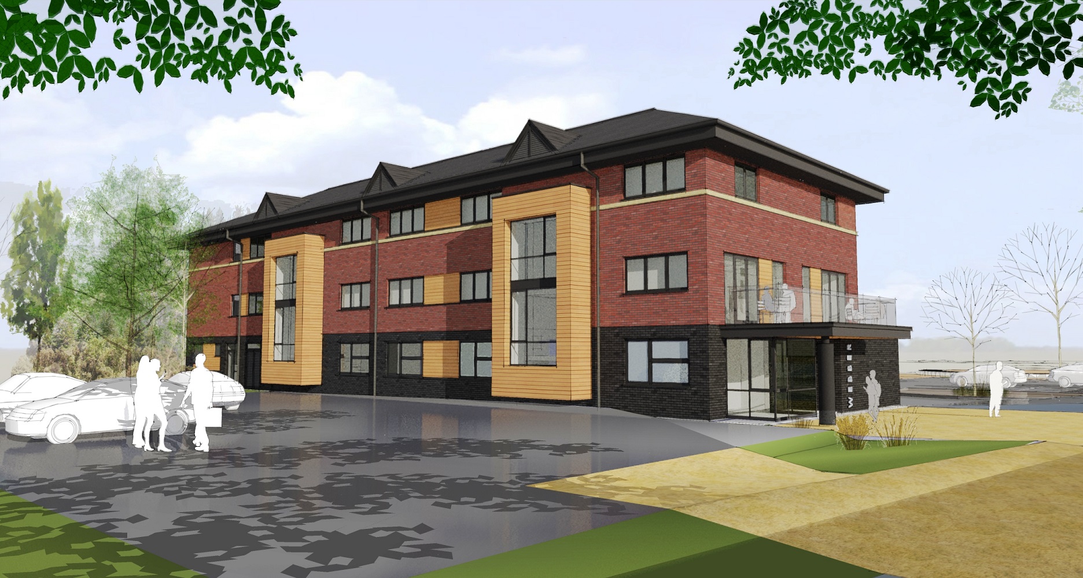 Above, images of the Webber building
Above, images of the Webber building