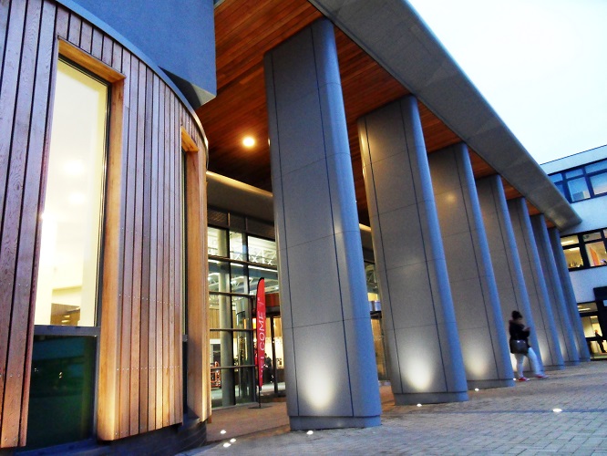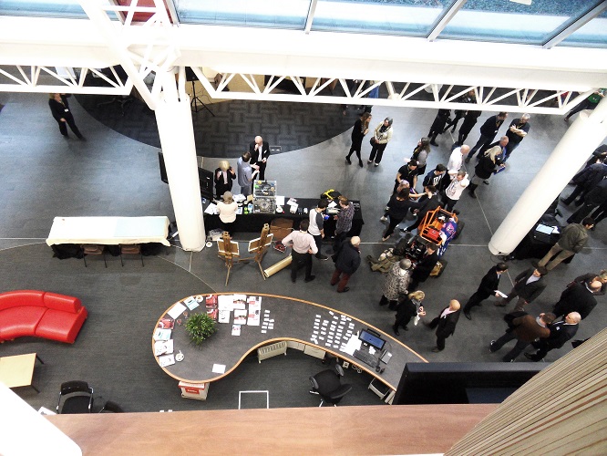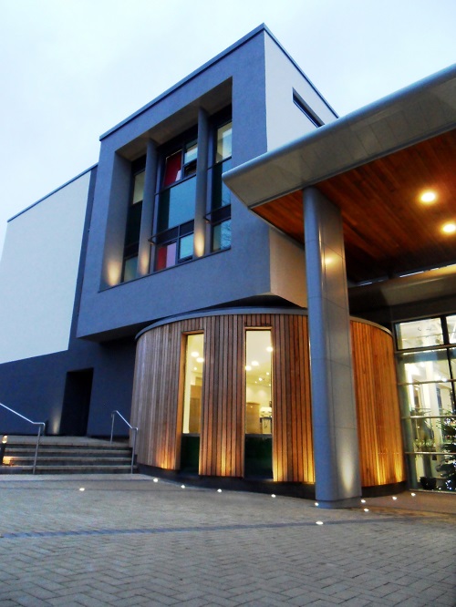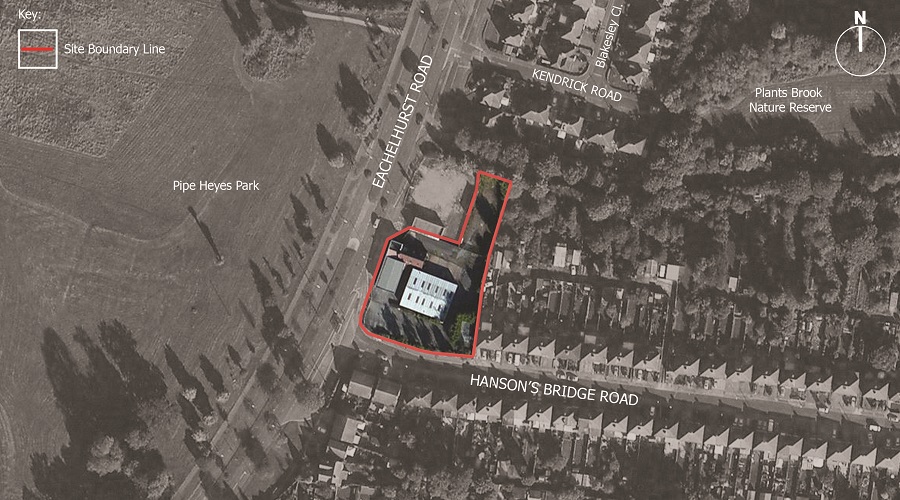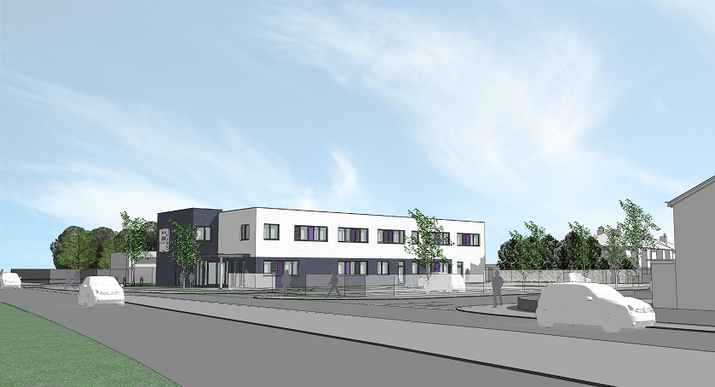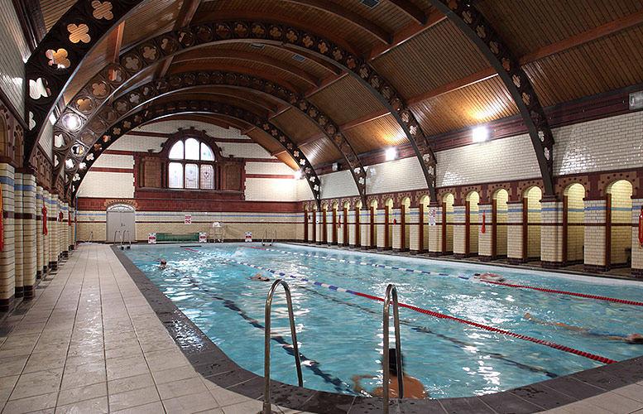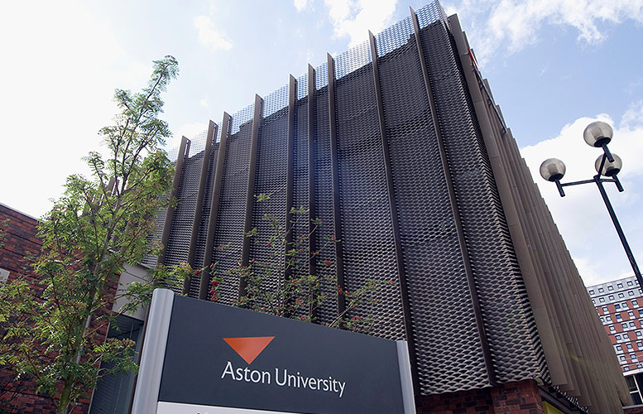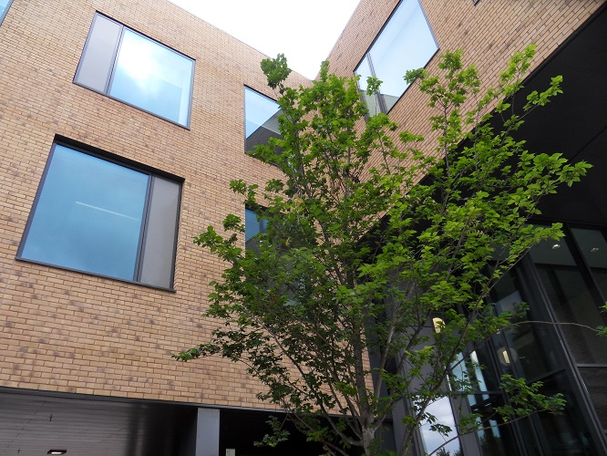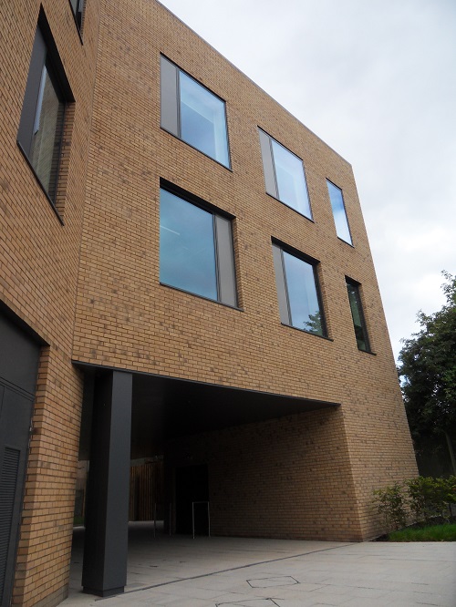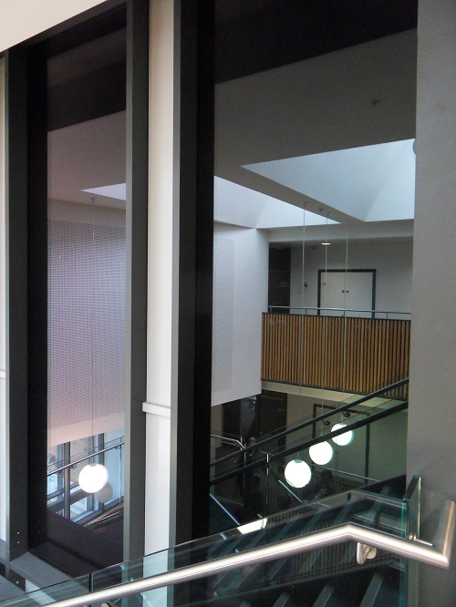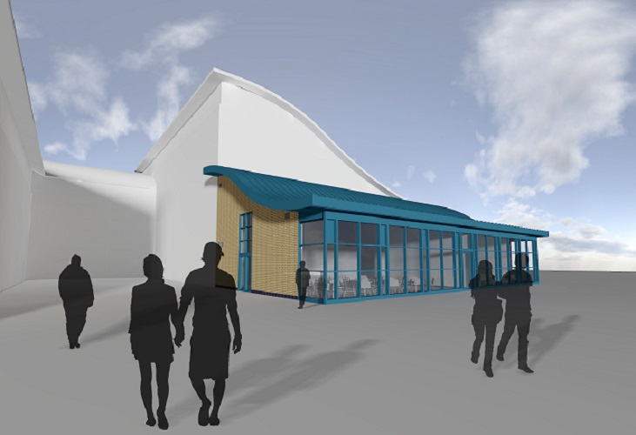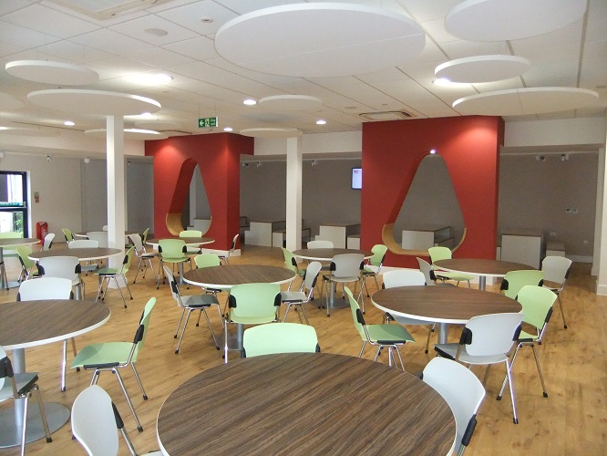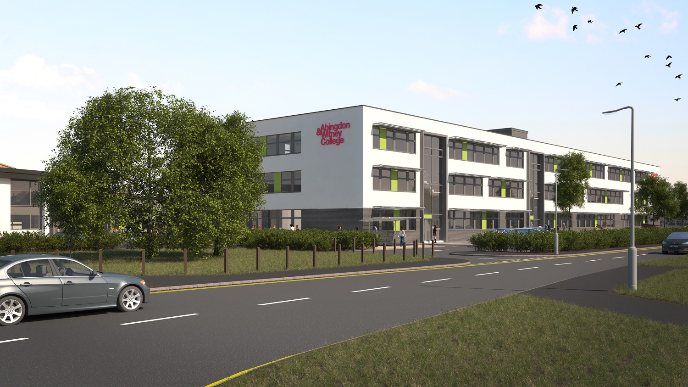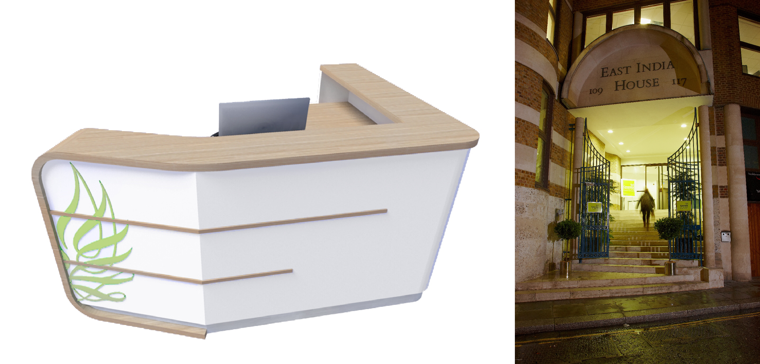 The fourth phase has just started on site of Coventry University’s London campus. Following refurbishment work completed in the Autumn of 2014, this latest section of work will consolidate the University’s facilities at East India House including the refurbishment of the entrance area and the management suites. The construction work is being undertaken by Overbury and is due for completion in March.
The fourth phase has just started on site of Coventry University’s London campus. Following refurbishment work completed in the Autumn of 2014, this latest section of work will consolidate the University’s facilities at East India House including the refurbishment of the entrance area and the management suites. The construction work is being undertaken by Overbury and is due for completion in March.
Warwickshire College’s Leamington Atrium officially opens
The fourth of December saw the opening of Warwickshire College’s new entrance by business leader, Justin King CBE. It was the celebration of years of hard work by the project team who had collaborated to create a stunning new entrance space.
Above, a few pictures of the event and the building courtesy of Chris Ballantine
Appointment on EBN2 Free School
Robothams have been commissioned to work with Thomas Vale Construction and the East Birmingham Network on a proposal to provide an Alternative Provision school in the Erdington area of Birmingham. The scheme is currently the subject of a public consultation exercise being held in local schools and community centres to engage with local people, with an aspiration to open the school in 2015.
Vitual tour of Woodcock Doug Ellis Sports Centre launched
A Google tool has been used to map the inside of Aston University’s Doug Ellis Sports Centre. The tour allows users to view the various facilities on offer including the fabulous listed swimming pool space. The tour can be reached by clicking on VIRTUAL TOUR.
Extension to the Sidney Stringer Academy completed
Work has been completed in the last few of weeks on the extension to Sidney Stringer Academy’s EIC building. The three storey extension provides additional general teaching rooms with a flexible second floor space capable of use as a conference facility for the school and the wider community. Working closely with the contractor, Kier our team have designed the extension to blend seamlessly with the original RIBA Award winning building completed in 2011 by the practice. The project has been delivered using the SCAPE framework, and will open for the start of the new academic year in September.
Weavers Building Dismantled at Witney Campus
The temporary teaching building erected in 2008 called Weavers building has been dismantled and removed from the site to make way for the next phase of the redevelopment of the campus. The College have made a time lapse video of it’s removal.
New teaching spaces for Aston University
Work is beginning on site on new teaching spaces for Aston University, in their main academic building. The scheme is due for completion by the beginning of the 2014-15 academic year, with Overbury undertaking the construction works. In addition to a pair of lecture theatres the design creates collaborative learning spaces on the sixth floor.
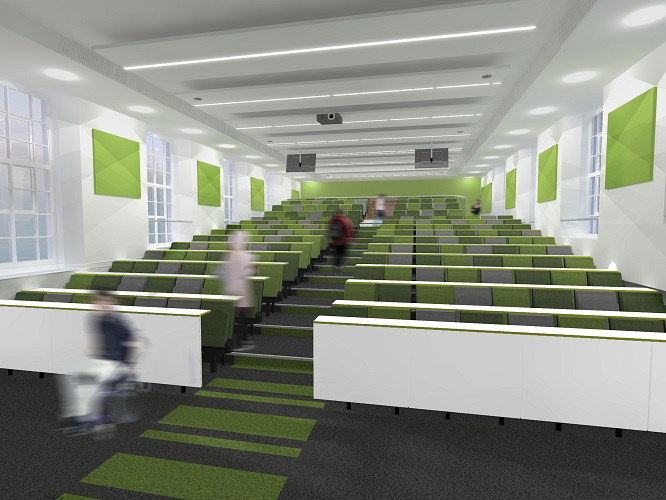 Above, the refurbishment of the ground floor G11 lecture room will create additional seating and enhanced lighting and AV systems.
Above, the refurbishment of the ground floor G11 lecture room will create additional seating and enhanced lighting and AV systems.
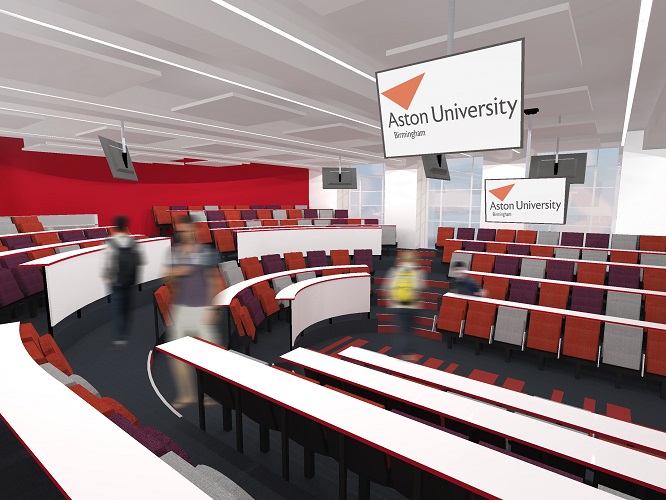 Above, at sixth floor a new Harvard style lecture theatre will create a more intimate, engaging teaching experience with seating in the round.
Above, at sixth floor a new Harvard style lecture theatre will create a more intimate, engaging teaching experience with seating in the round.
Extension to Technology Park Bistro
Construction work begins this week on an extension to Coventry University’s Technology Park with an extension to the Conference Centre’s restaurant. The completed project will provide 70 additional covers to the dining area and a first floor board room. The extension is due for completion later this year and is being constructed by Deeley Construction.
Transforming Abingdon Campus
Work has been completed on the third phase of the refurbishment of buildings at Abingdon & Witney College’s campus. This package of works has transformed the refectory and created a new coffee shop with associated informal learning spaces.
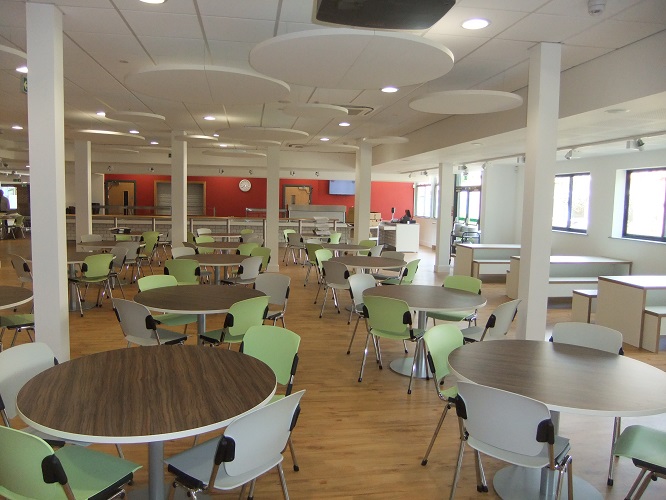 The project continues into the summer when the reception and learning centre will be refurbished to a similar high standard.
The project continues into the summer when the reception and learning centre will be refurbished to a similar high standard.
Abingdon Campus Master Plan – Next Phase
The practice are supporting a public consultation event on the 5th March to seek feedback from local residents on proposals for the next phase of Abingdon & Witney College’s redevelopment master plan. Following hot on the heels of the College’s plans for its Witney campus the next phase will see the Abingdon campus refurbished with enhanced accommodation for LDD students and engineering, construction and science faculties.
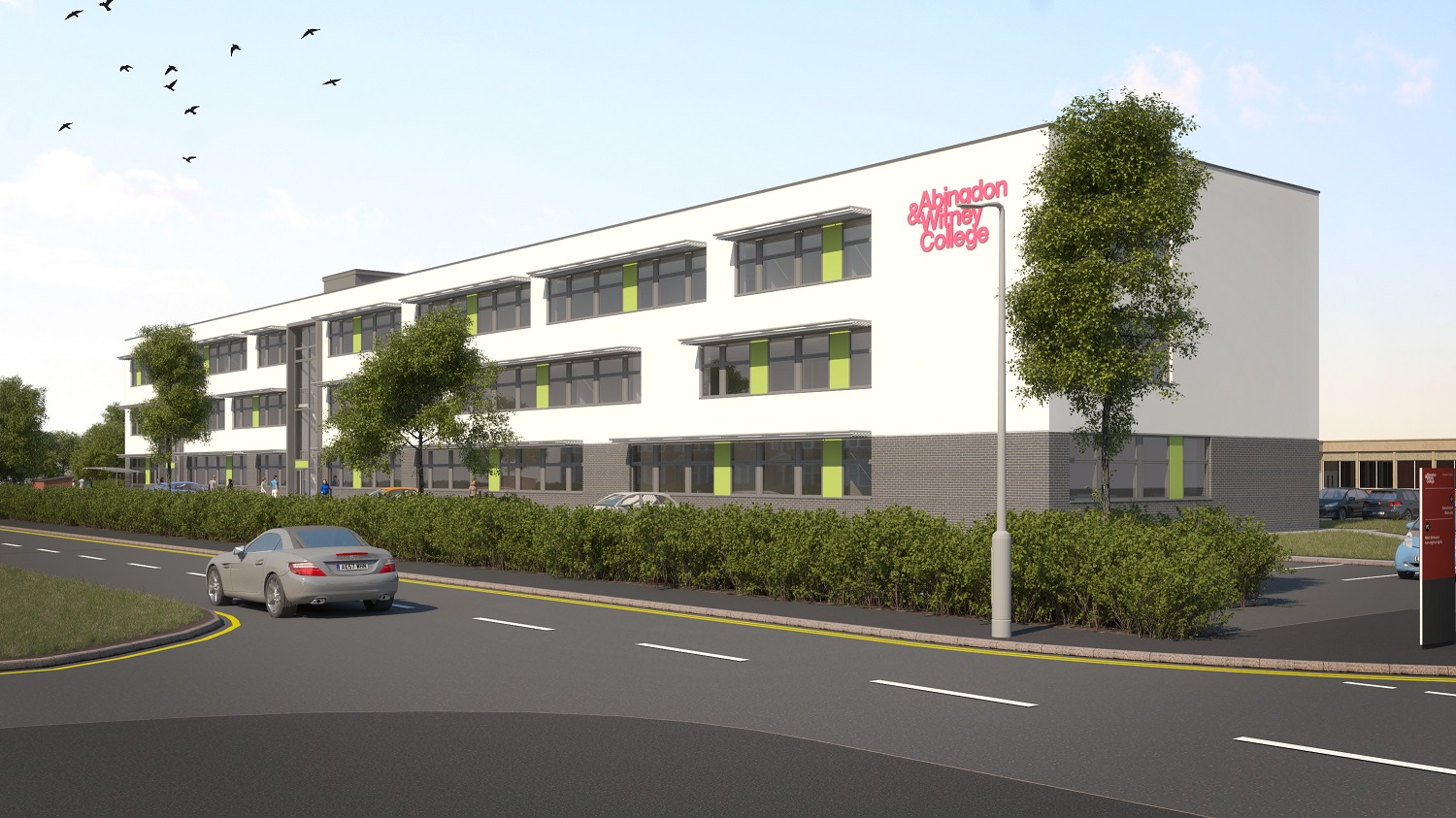 Above, images of the re-cladding proposed for D-Block.
Above, images of the re-cladding proposed for D-Block.
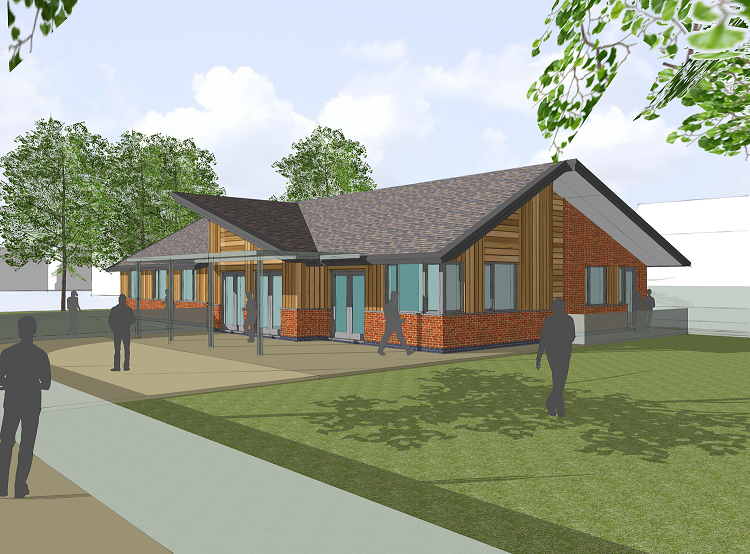 Above, image of the proposed LDD Hub.
Above, image of the proposed LDD Hub.
The event is arranged for Wednesday 5th March between 2 – 8pm in room D0.38 where representatives of Robothams and the College will be on hand to answer questions.


