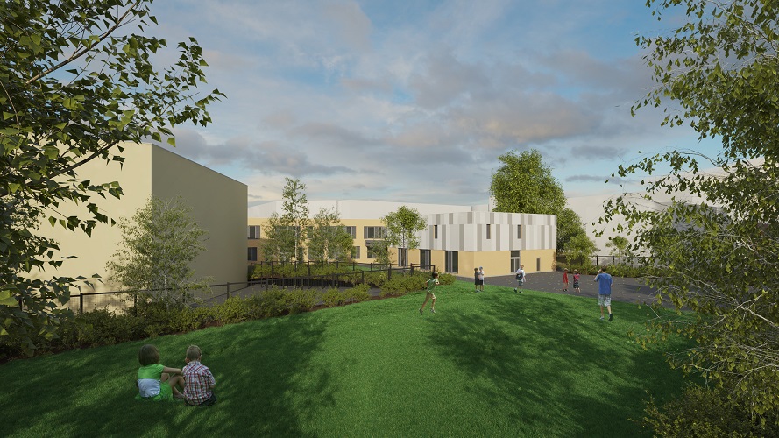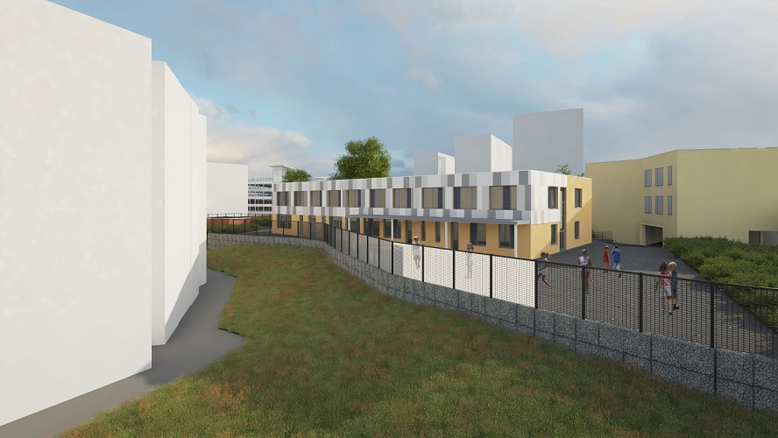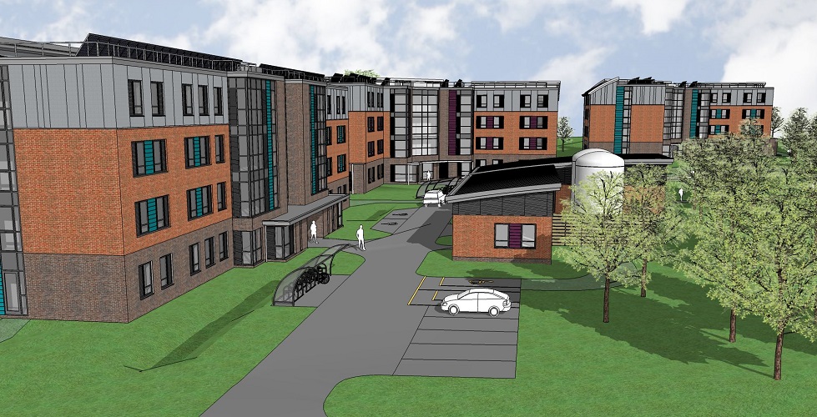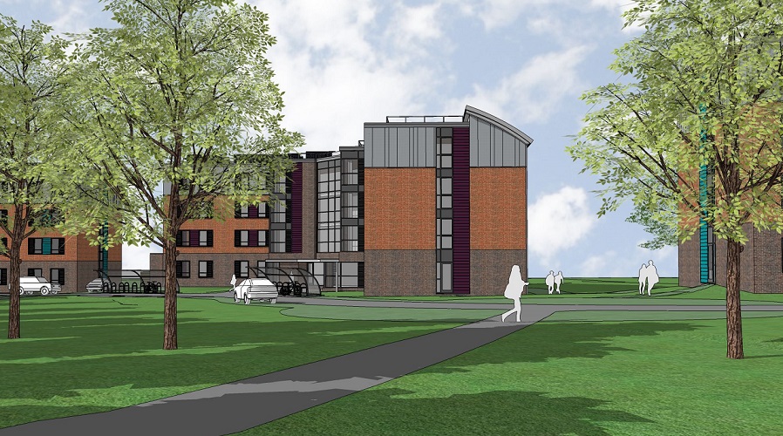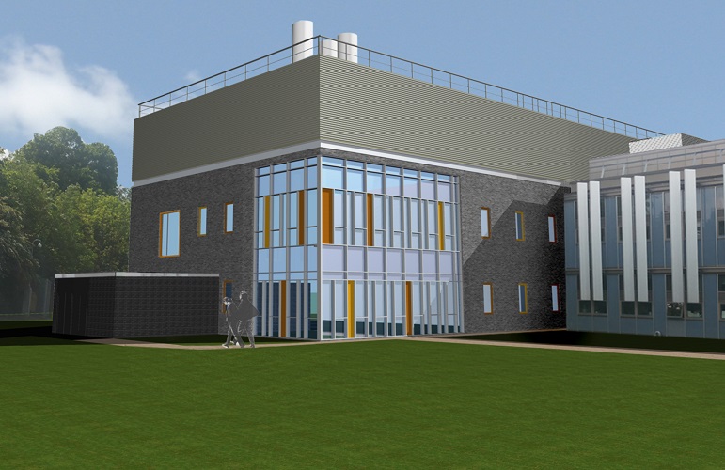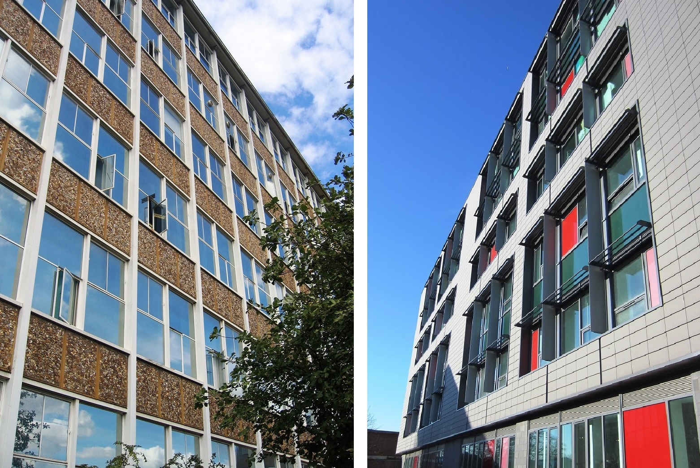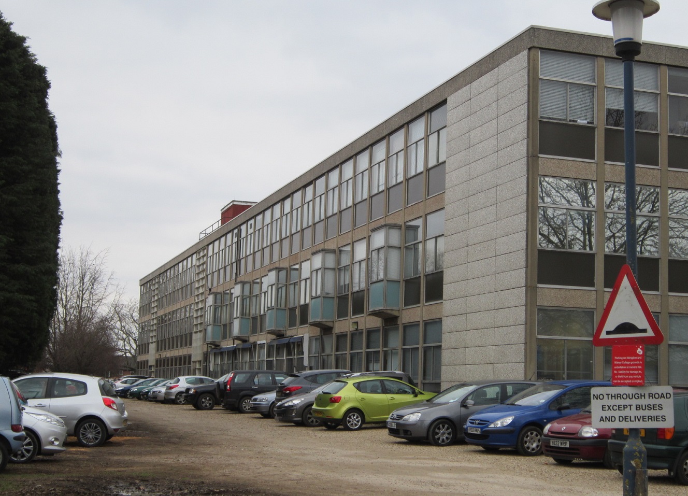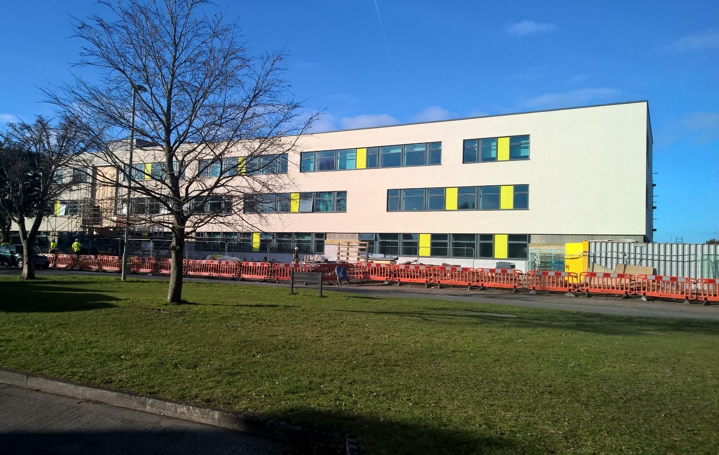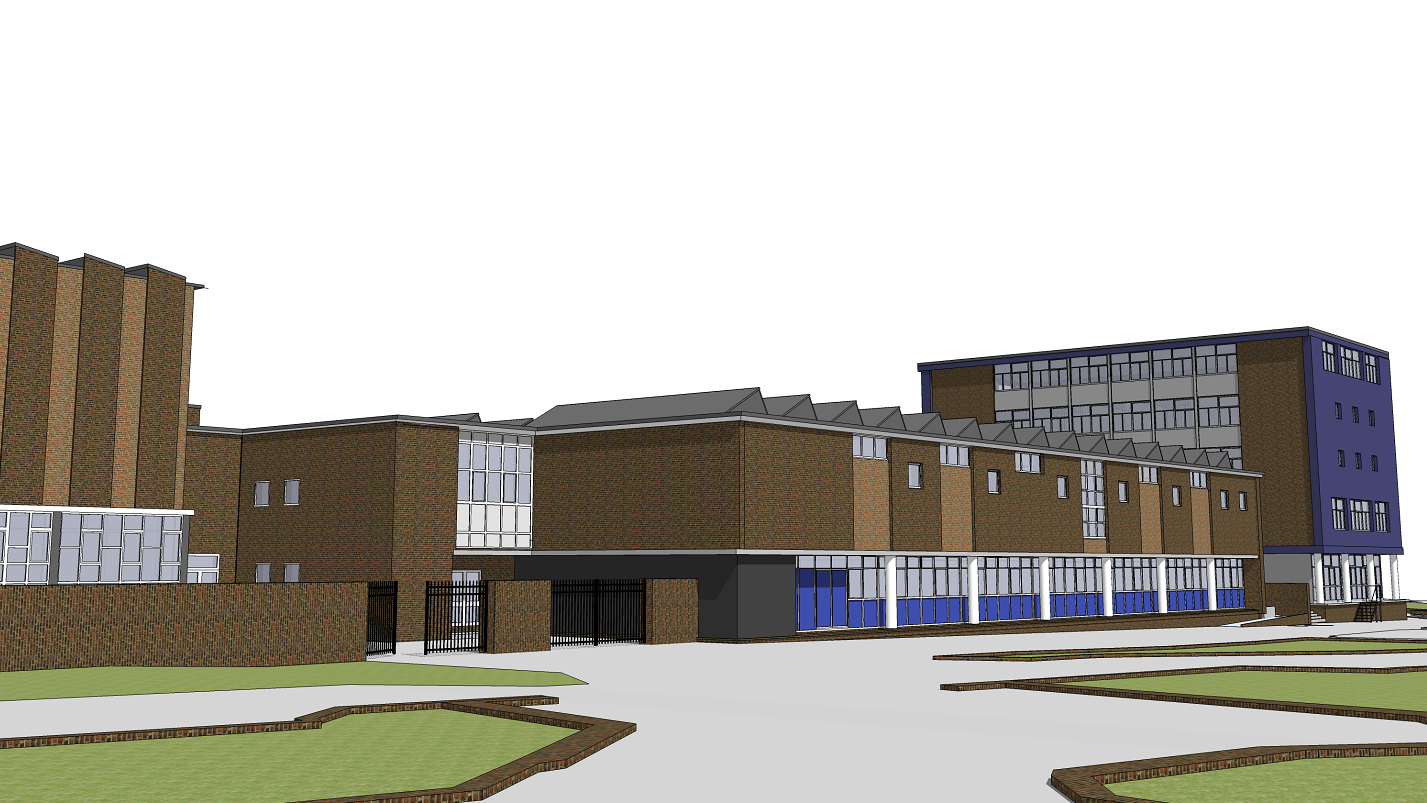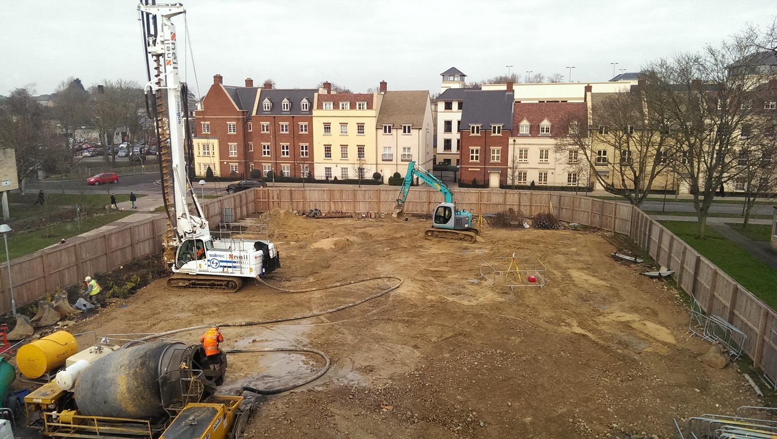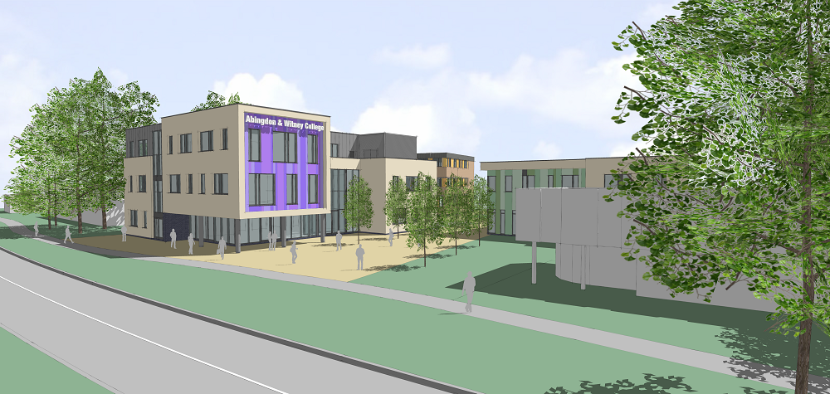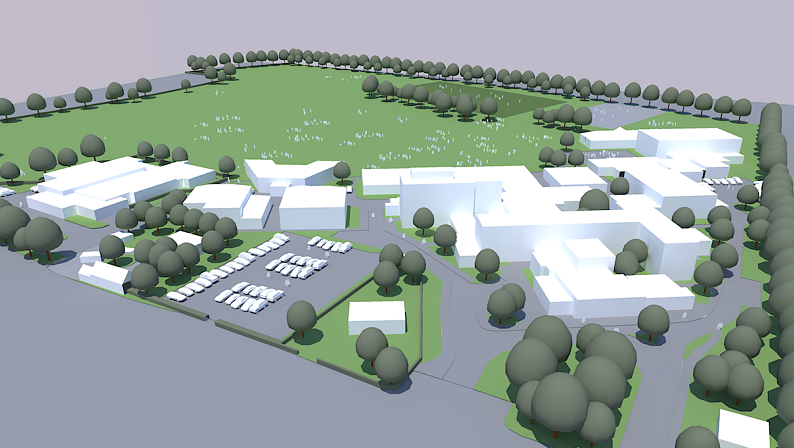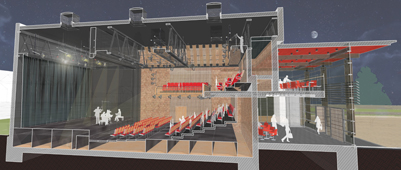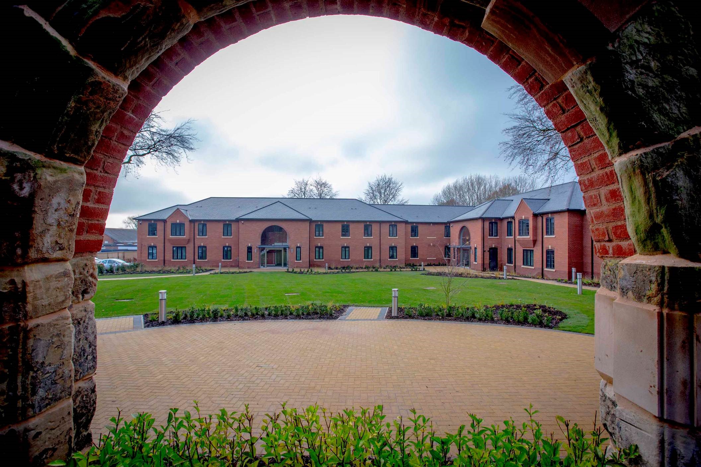Robothams have been commissioned by Warwickshire County Council and Wates Construction to create a SEN school in Nuneaton for the MacIntyre Academy Trust. The school will accommodate pupils with autistic spectrum disorder (ASD) and behaviour, emotional and social difficulties (BESD). This is required to meet demand for high quality specialist provision for pupils who are otherwise placed outside of the County with independent providers.
MacIntyre Academies is a multi-academy trust for special schools and specialist alternative provision. Sponsored by the national charity MacIntyre, their schools benefit from 48 year’s experience of innovative approaches to supporting children with special educational needs and their families.
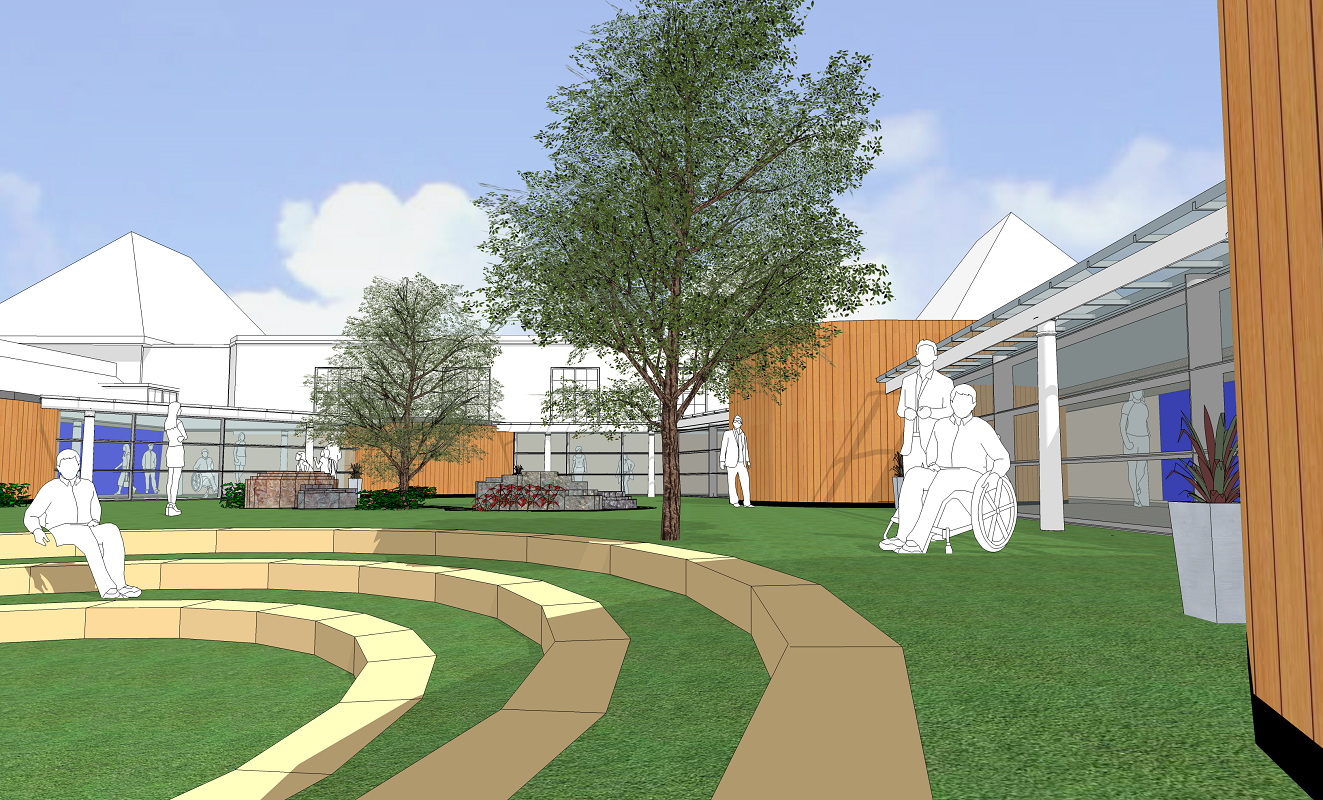 The School will initially offer 26 places upon opening, rising to a provision of 80 full day places for children aged 9-18 years. It is envisaged that class sizes will be around eight to ten pupils.
The School will initially offer 26 places upon opening, rising to a provision of 80 full day places for children aged 9-18 years. It is envisaged that class sizes will be around eight to ten pupils.
The scheme reuses a former secondary school made redundant by the creation of the Nuneaton Academy in 2011. The existing courtyards and twentieth century brick facades have created a foil against which to set contemporary insertions to augment and extend the existing space. Closely connected landscape and spatial strategies combine to deliver a successful setting for this type of school.
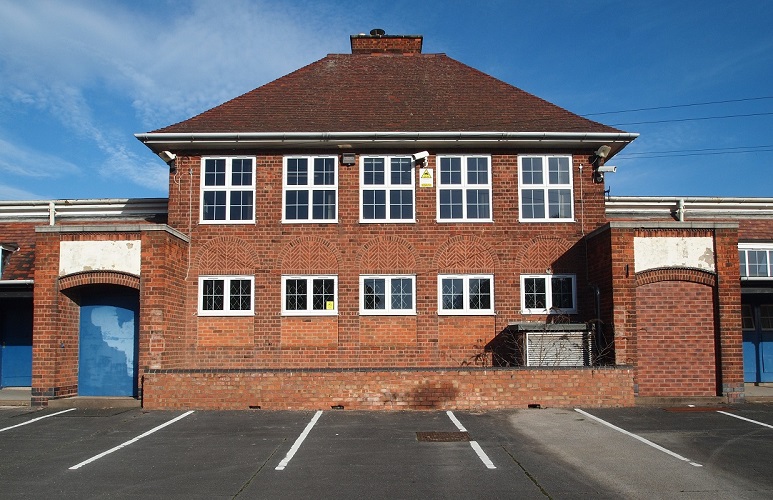
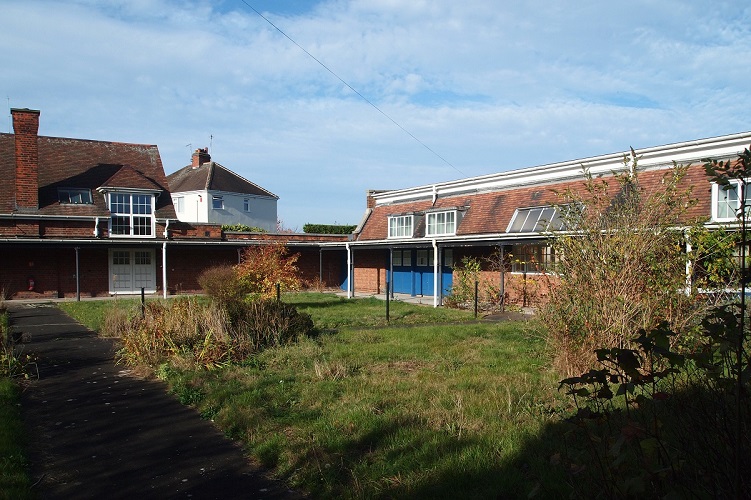 Above, the existing buildings provide an intimate scale and private courtyards create a range of opportunities for outdoor activities.
Above, the existing buildings provide an intimate scale and private courtyards create a range of opportunities for outdoor activities.
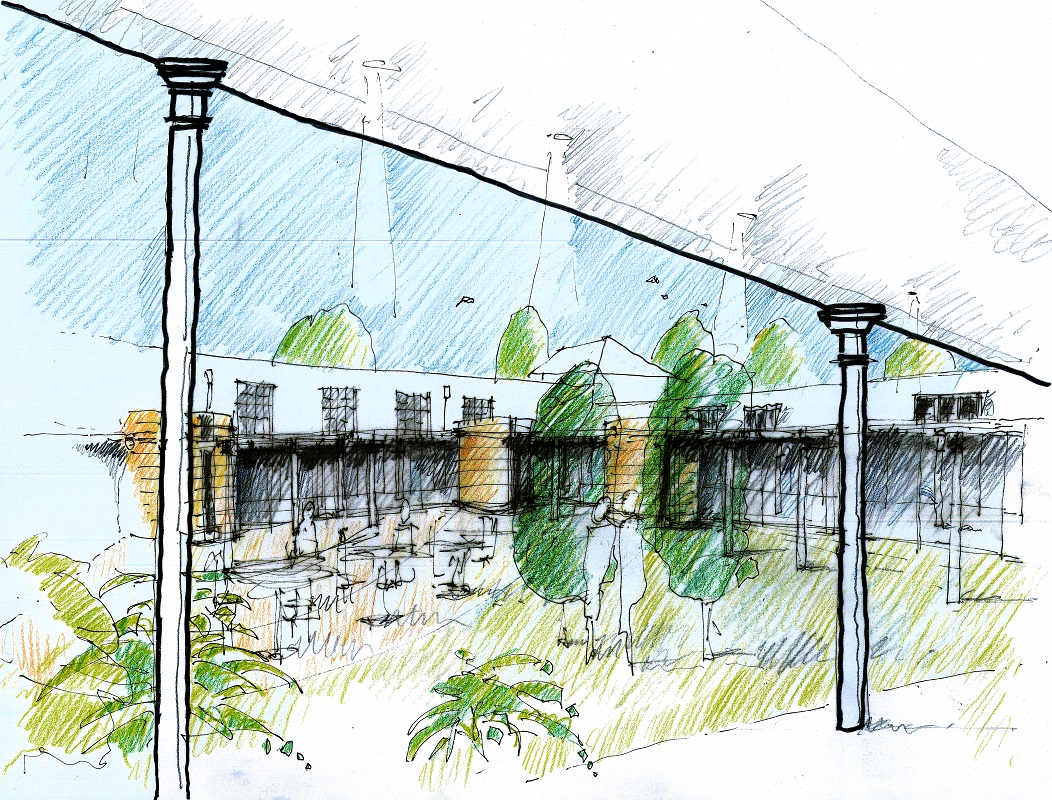 Above, concept sketch of internal courtyard space.
Above, concept sketch of internal courtyard space.
The project is being led by Andrew Haines and Dawn Spicer, drawing on their experience delivering North Leamington School, and two free schools in Birmingham.
Dawn says of the scheme, ‘it is an inherently sustainable project, the scale and character of the existing buildings will create a delightful school for the pupils with minimum impact on local residents’.
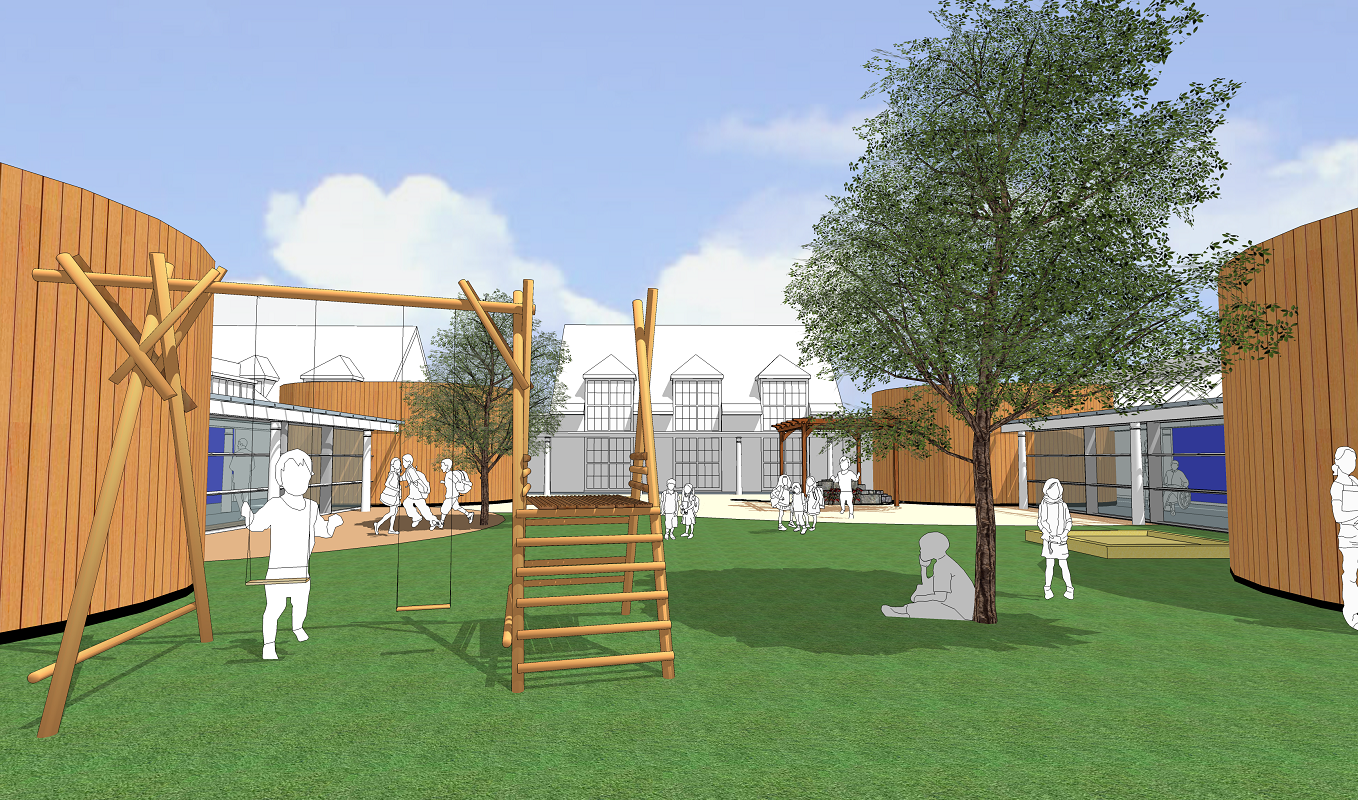 Planning consent was granted in April for the project, with Wates Construction due to complete the school in early 2016 for occupation by the first pupils in September.
Planning consent was granted in April for the project, with Wates Construction due to complete the school in early 2016 for occupation by the first pupils in September.
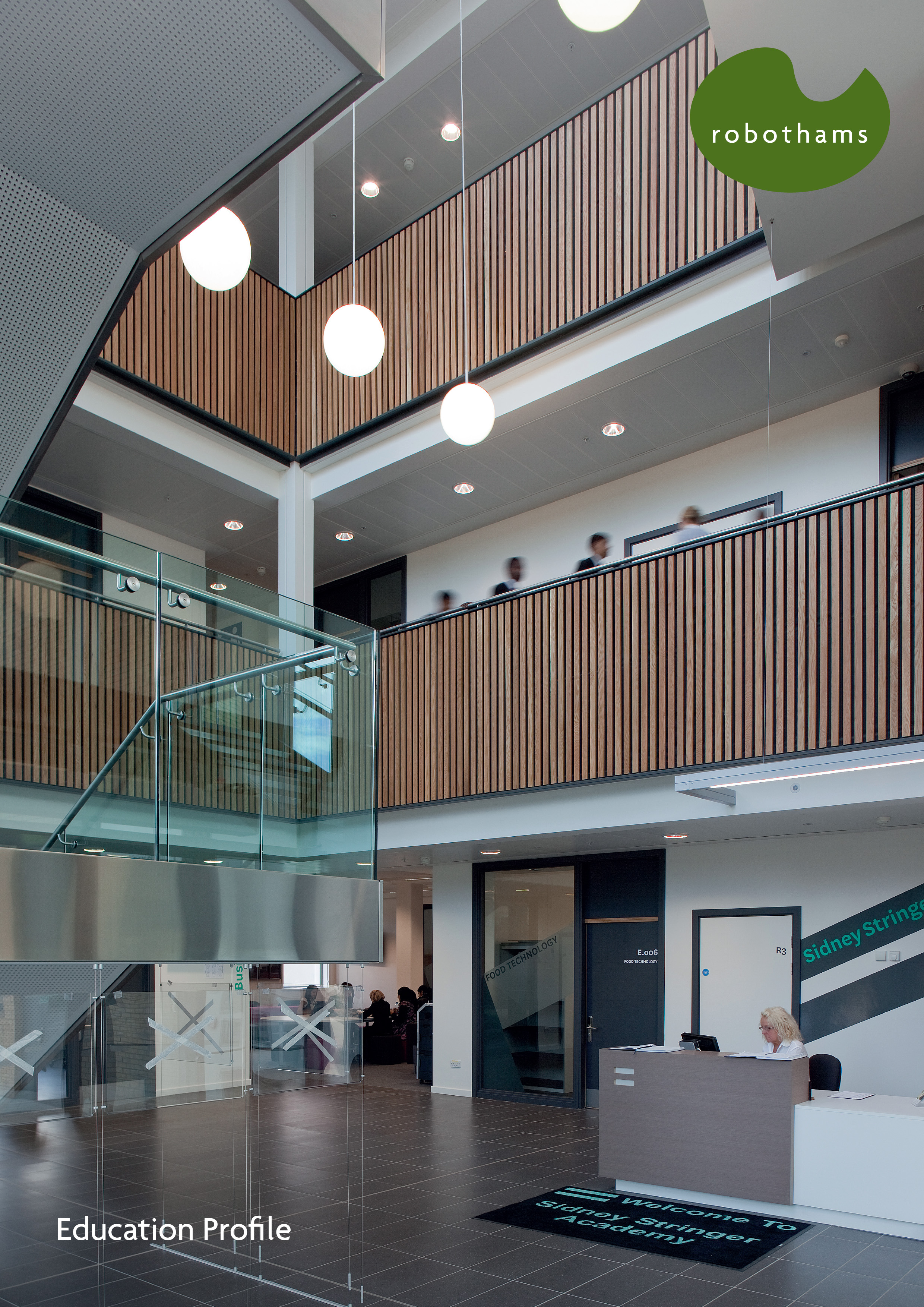 Above, the brochure’s front page, an image of Sidney Stringer Academy.
Above, the brochure’s front page, an image of Sidney Stringer Academy.

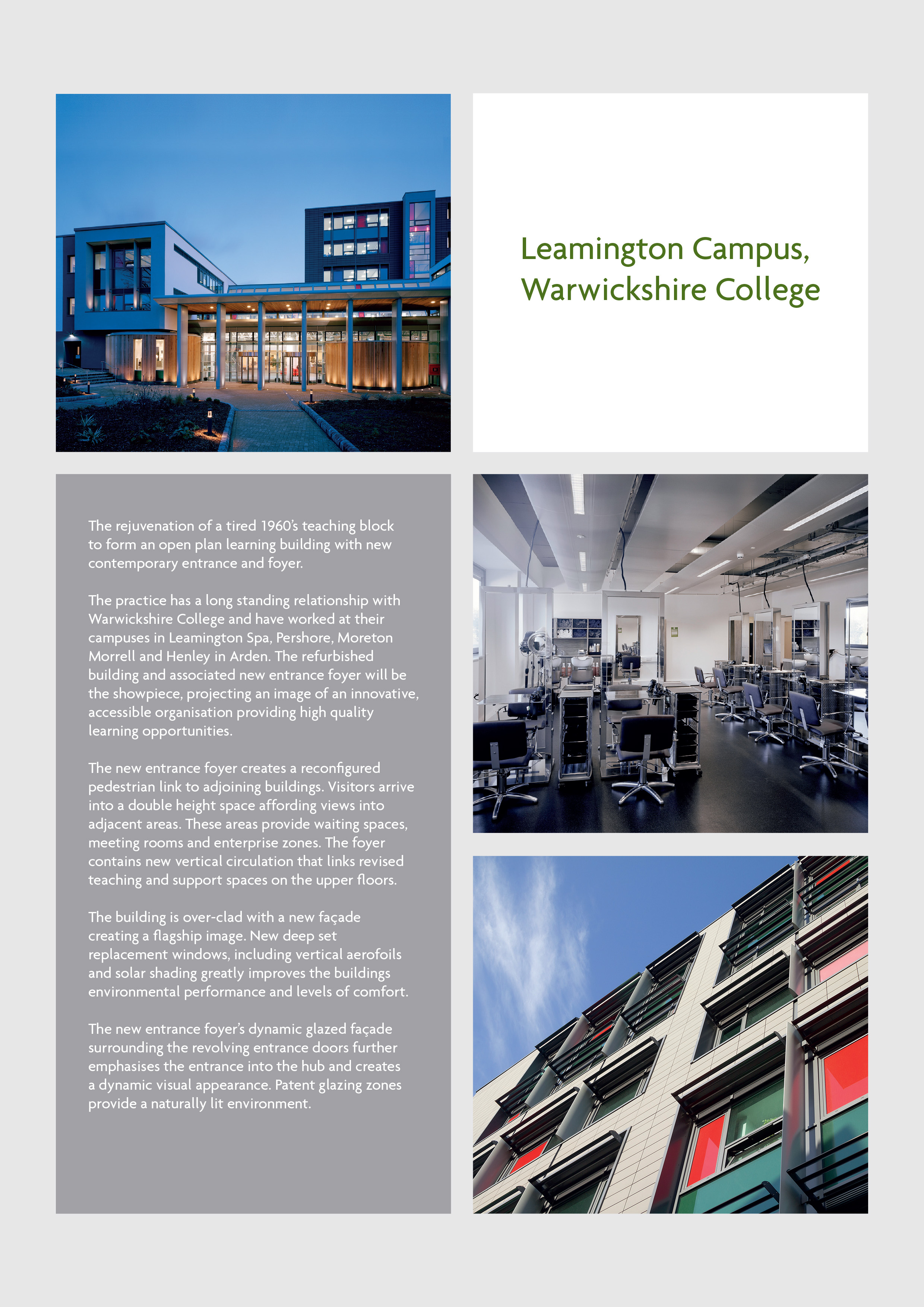





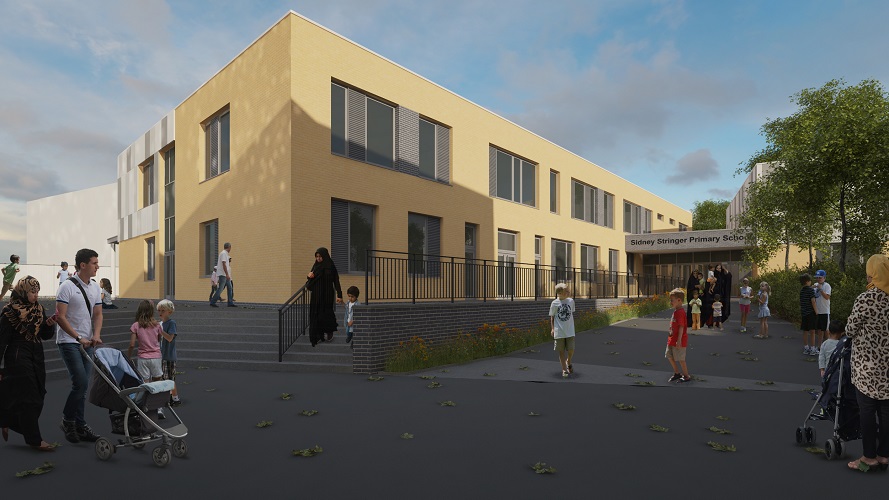
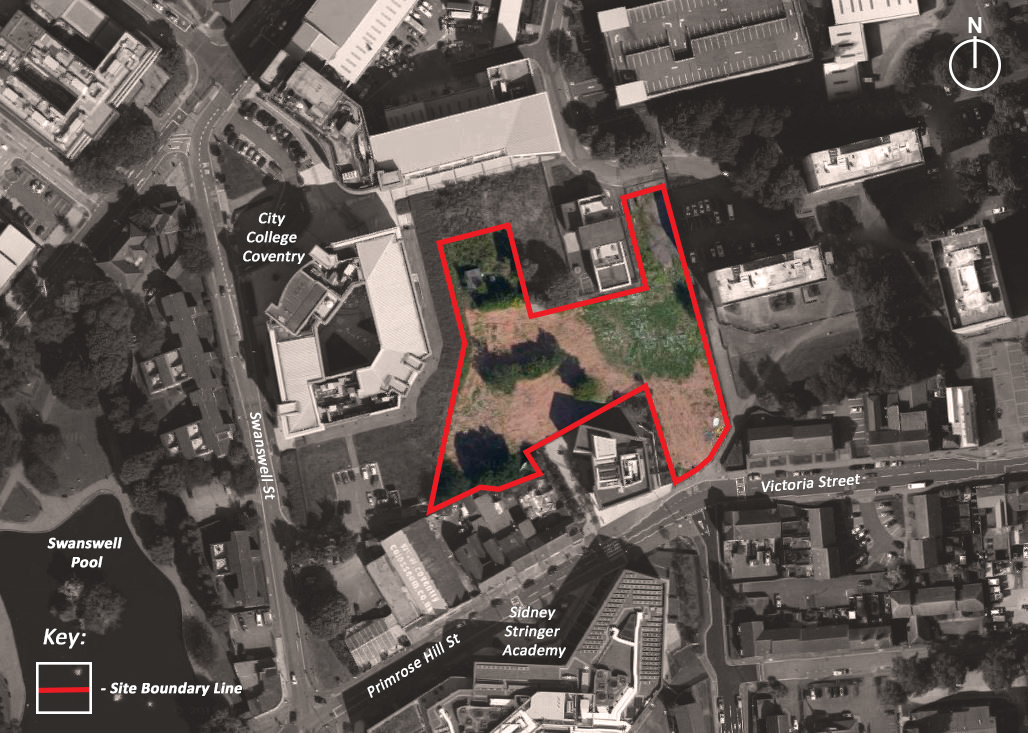
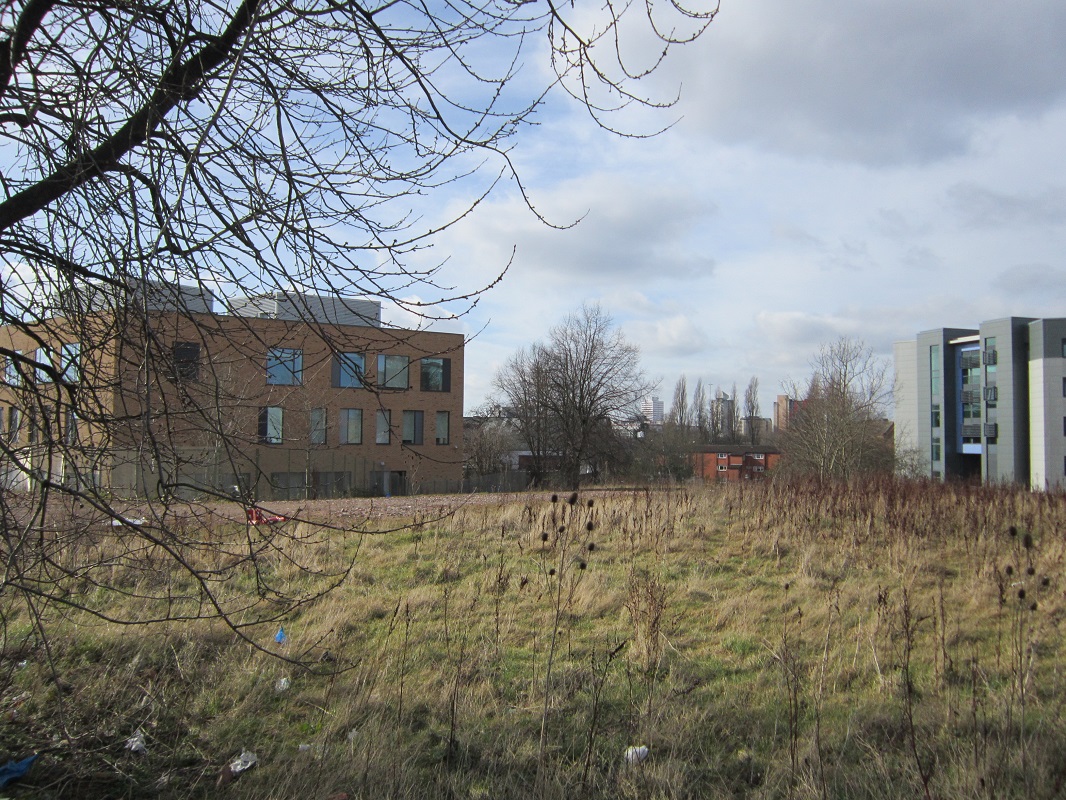 Project architect, Justin Metcalfe said “we are very proud to be involved with this project as it continues our involvement with the regeneration of this part of the city, and allows us to work again with Thomas Vale and the school.”
Project architect, Justin Metcalfe said “we are very proud to be involved with this project as it continues our involvement with the regeneration of this part of the city, and allows us to work again with Thomas Vale and the school.”