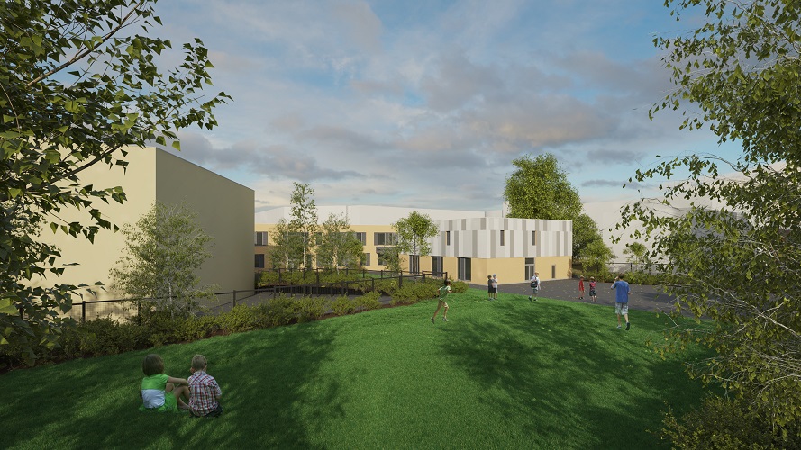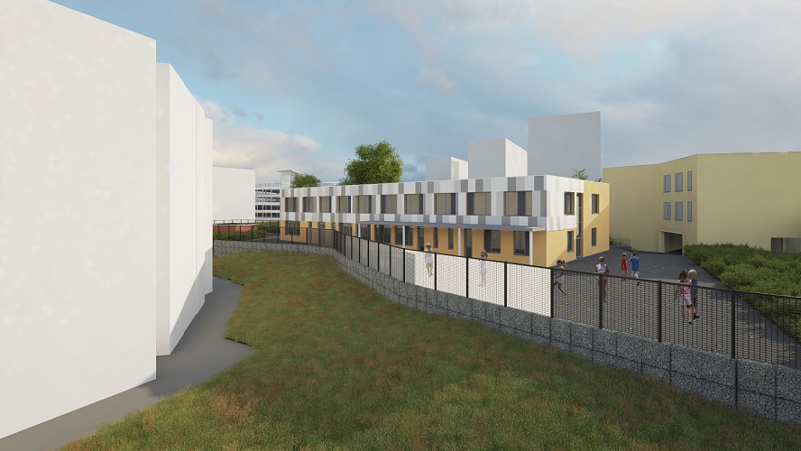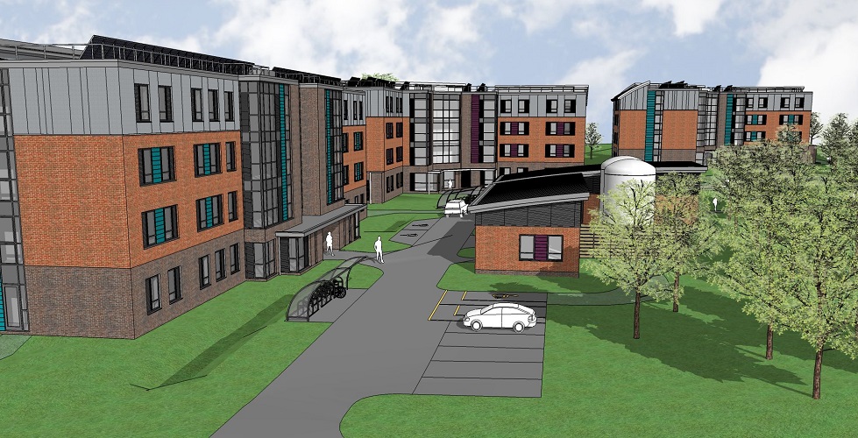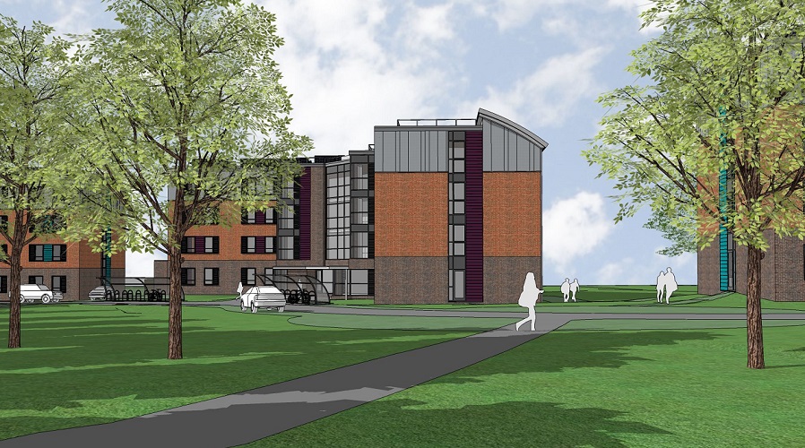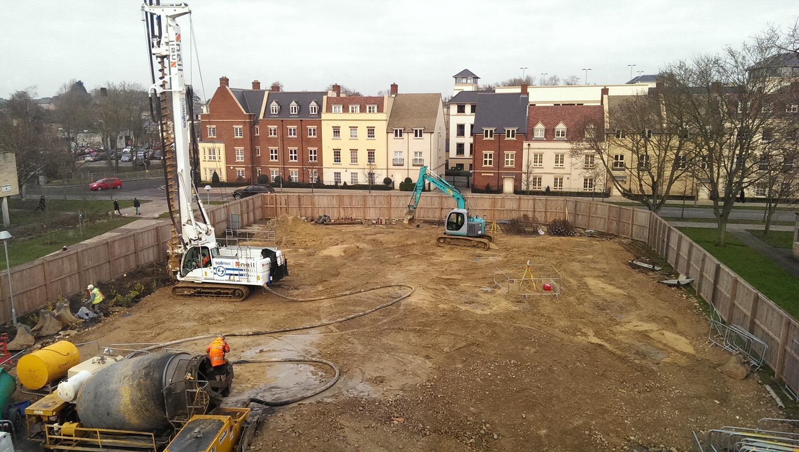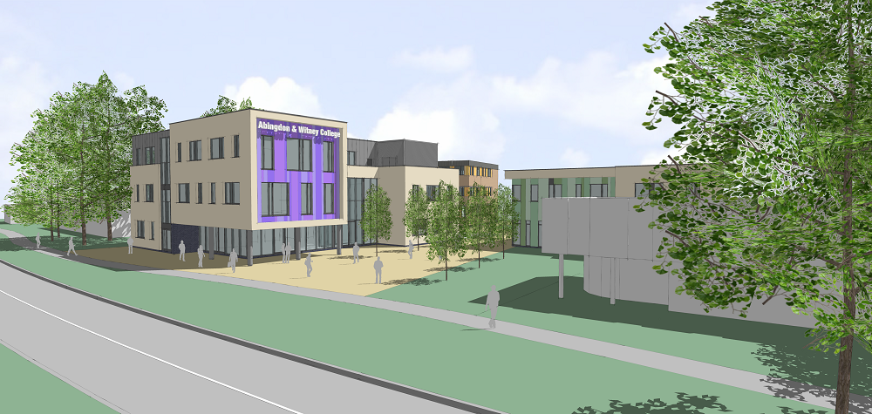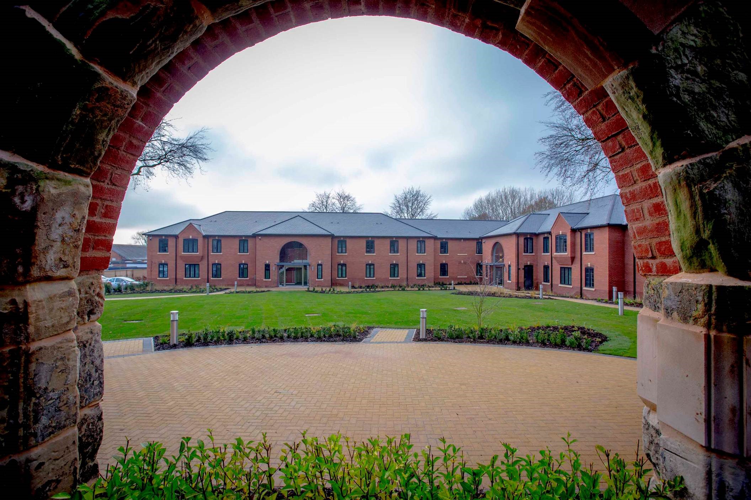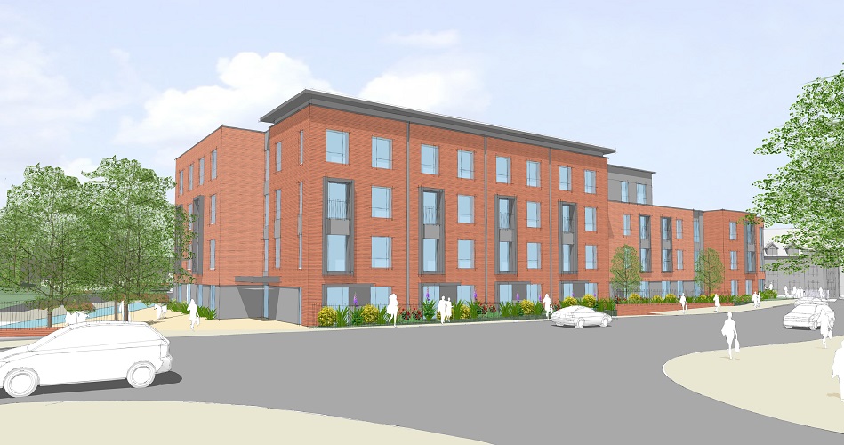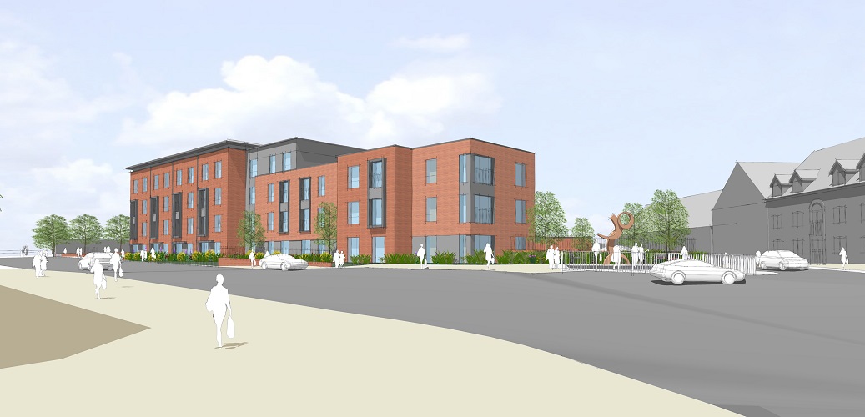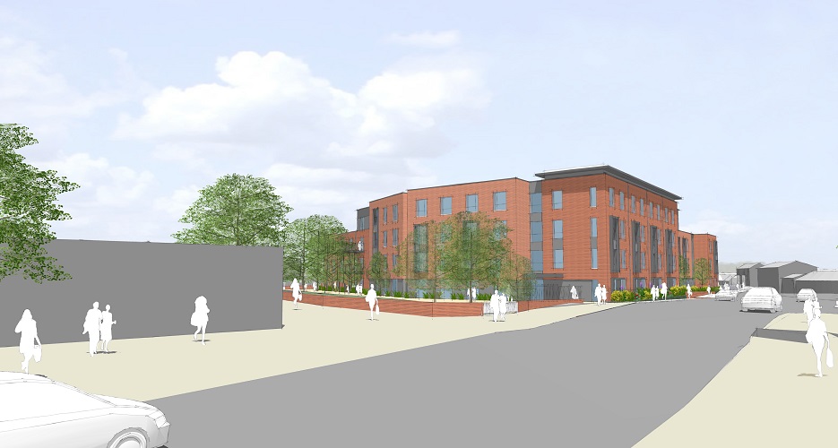A planning application has now been submitted for Aston Students’ Union in the heart of the University’s Birmingham campus. The design combines catering outlets, social study space, a music venue, prayer facilities and a base for the Union’s staff and support services in sleek new building.
The design has been developed during 2015 after extensive research into the type of facility students need now and in the future and visits to similar Union’s across the country. The project is due for completion later in 2017.
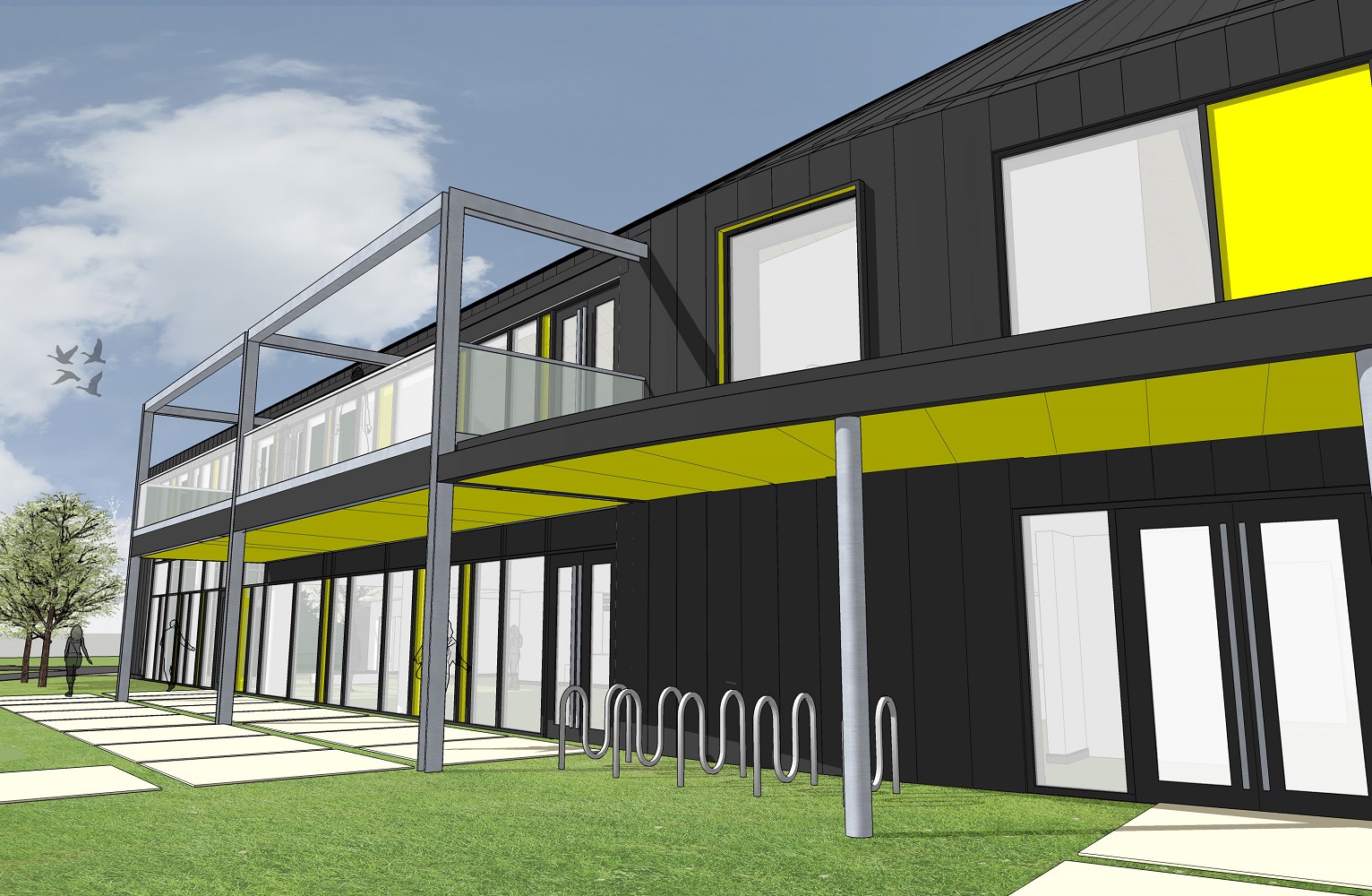 Concept images of the building’s exterior, combining bold colours, extensive glazing and contemporary detailing.
Concept images of the building’s exterior, combining bold colours, extensive glazing and contemporary detailing.


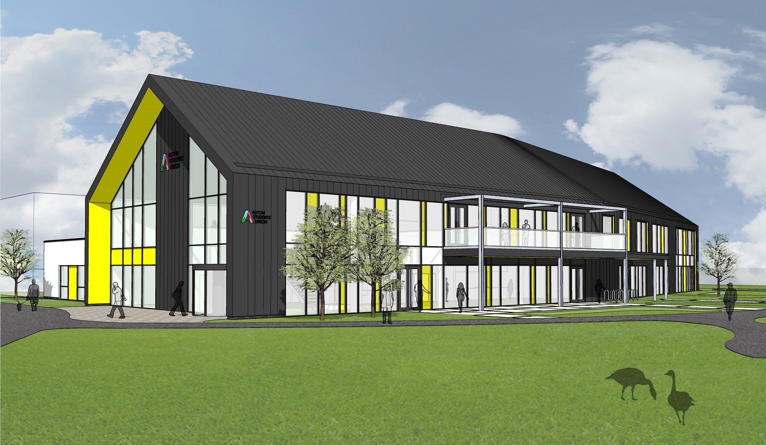
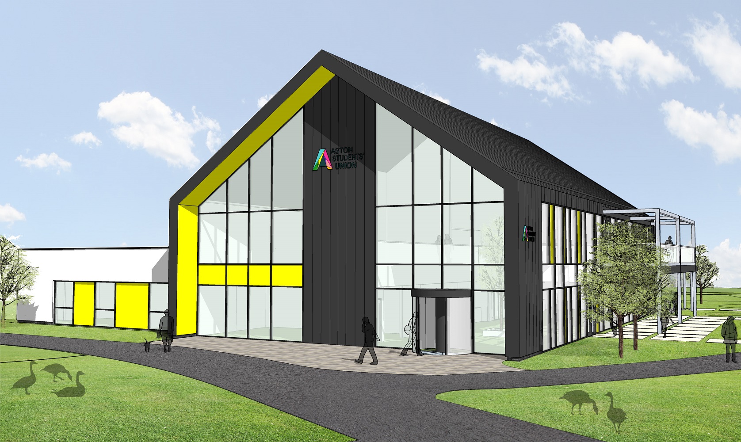
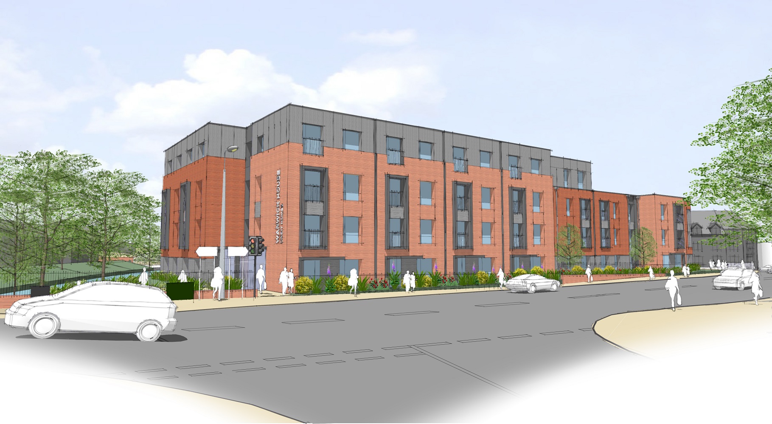
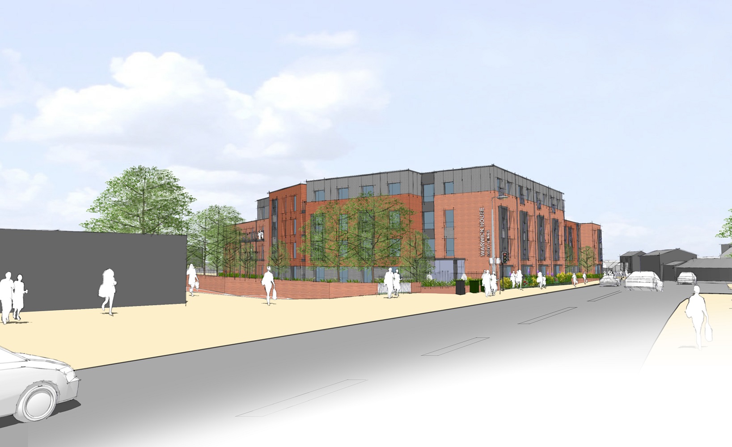
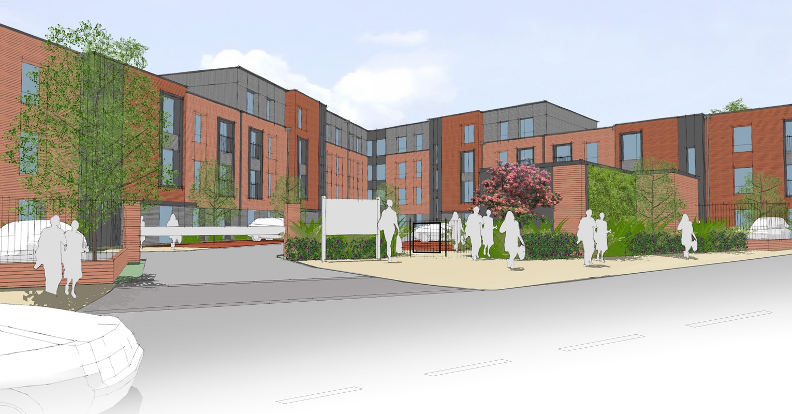
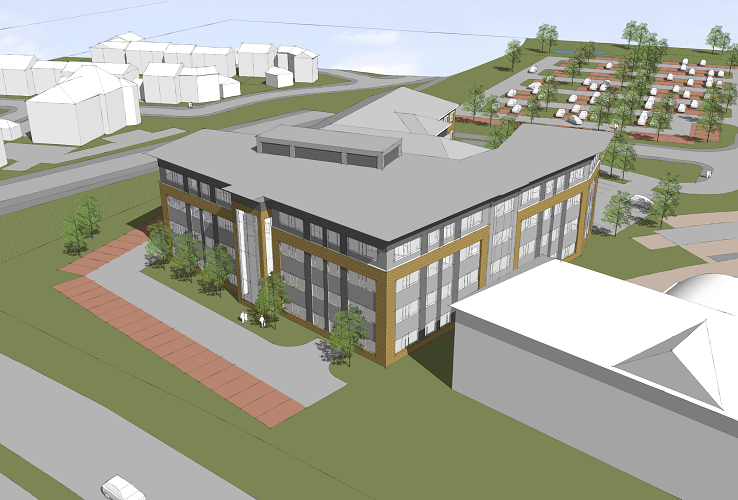
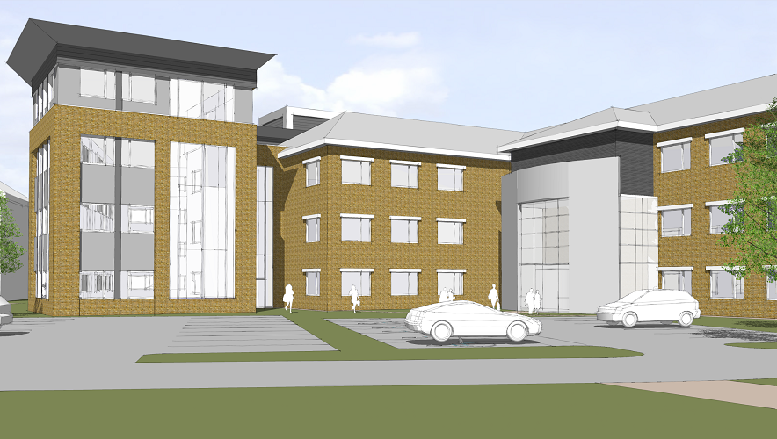
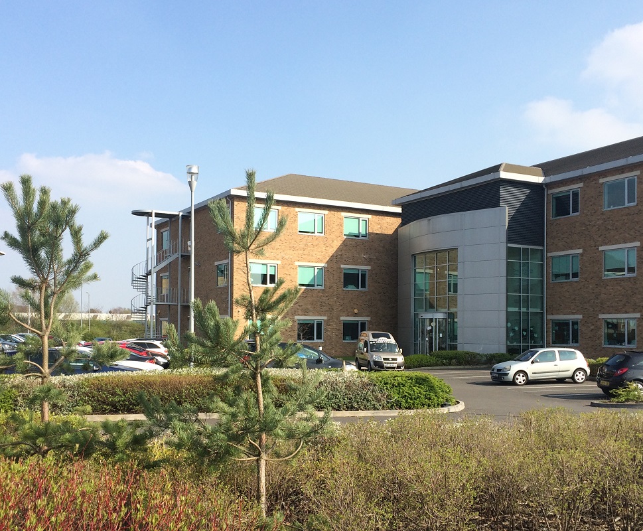
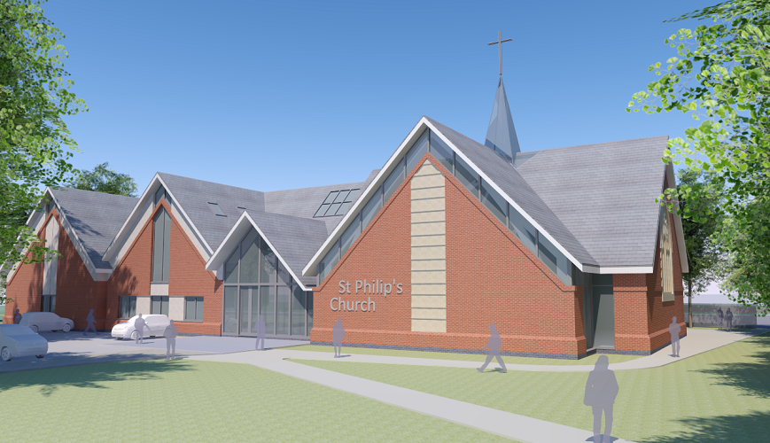
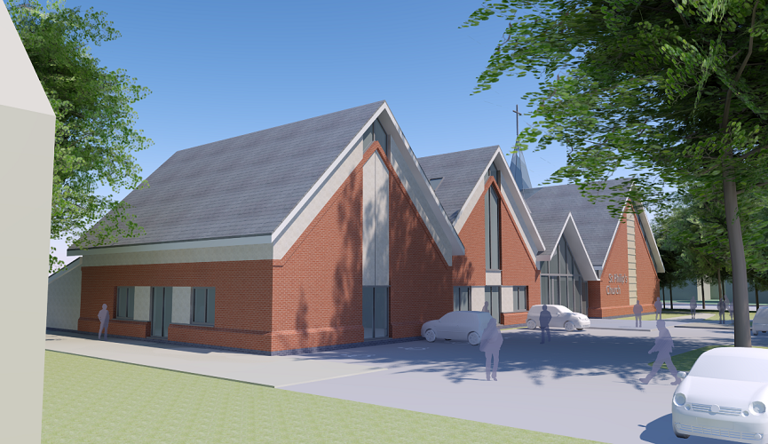
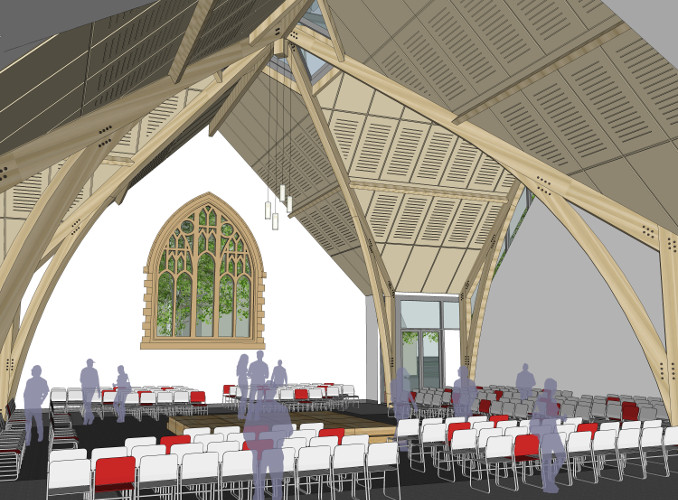
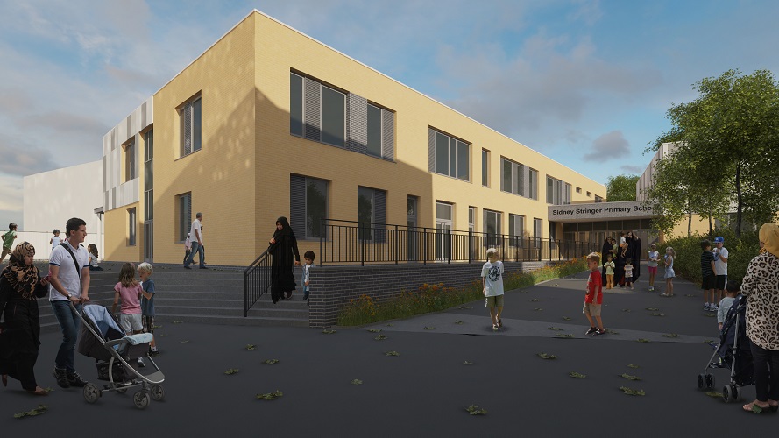
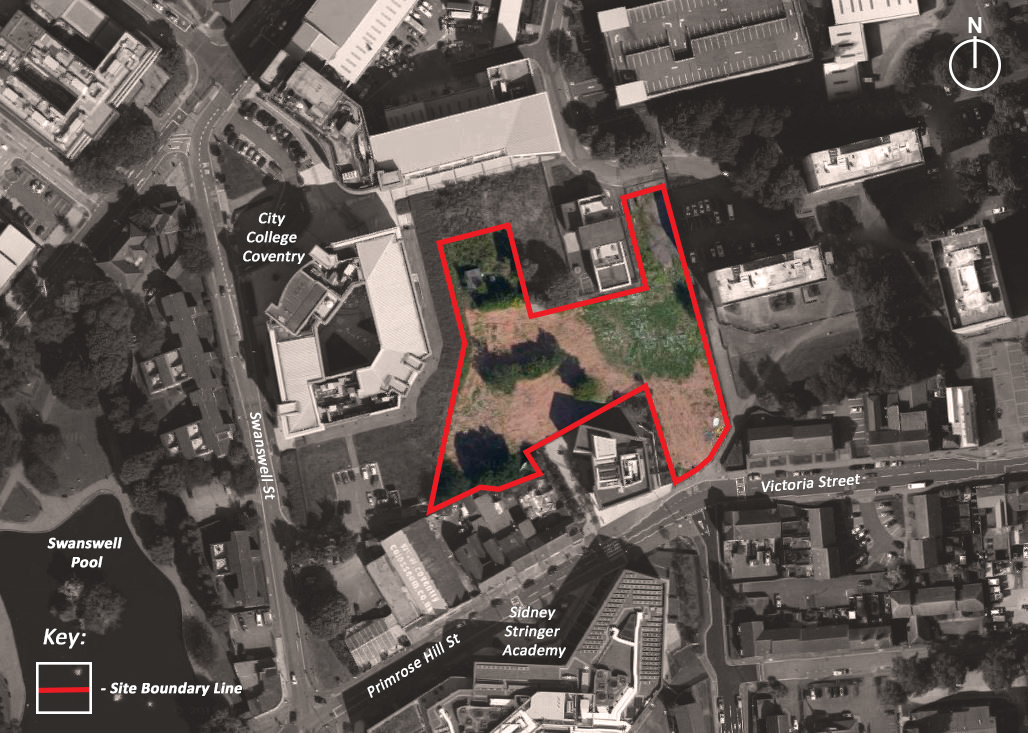
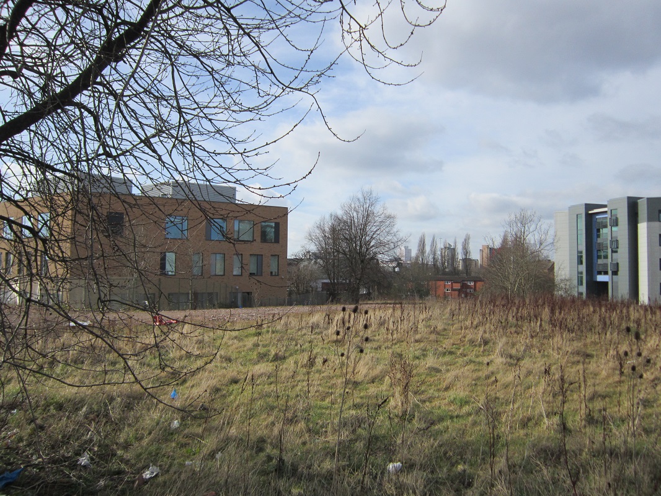 Project architect, Justin Metcalfe said “we are very proud to be involved with this project as it continues our involvement with the regeneration of this part of the city, and allows us to work again with Thomas Vale and the school.”
Project architect, Justin Metcalfe said “we are very proud to be involved with this project as it continues our involvement with the regeneration of this part of the city, and allows us to work again with Thomas Vale and the school.”