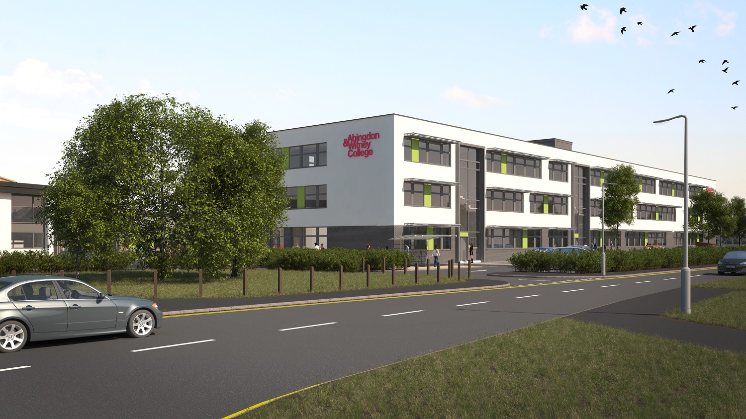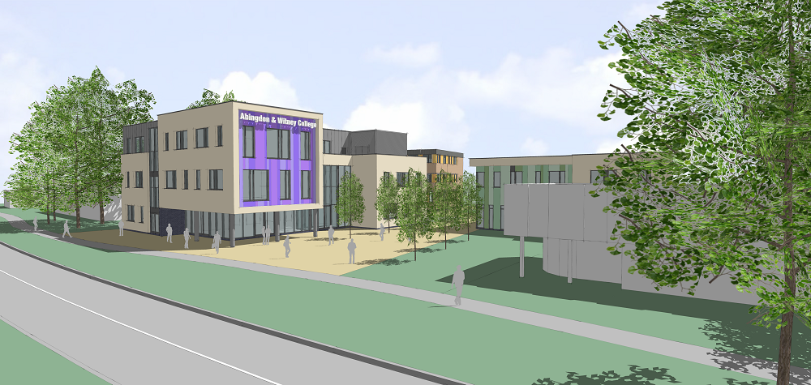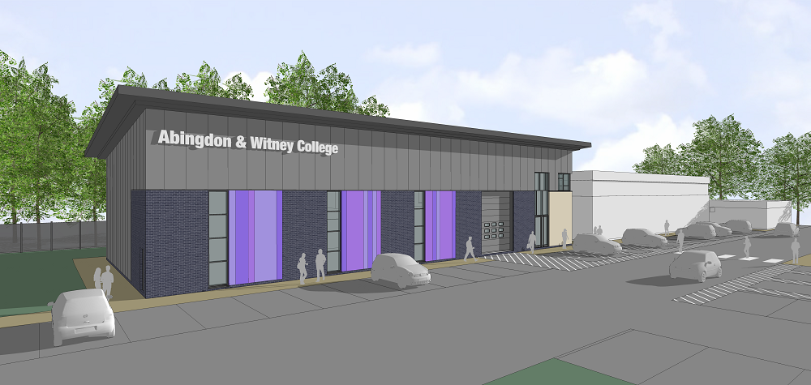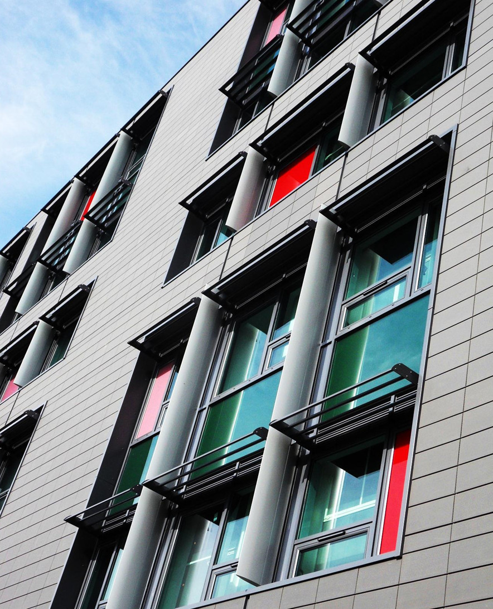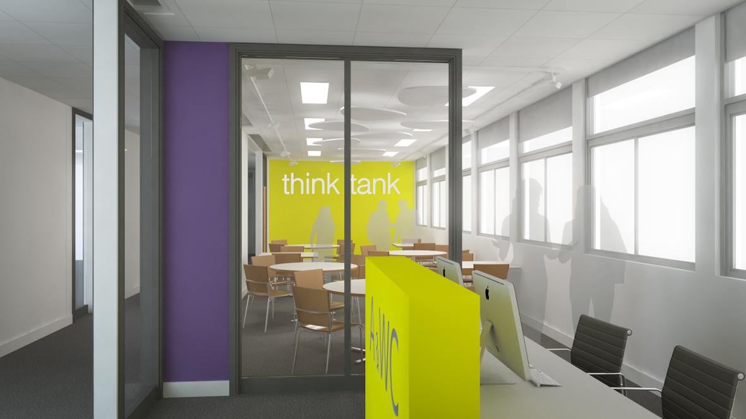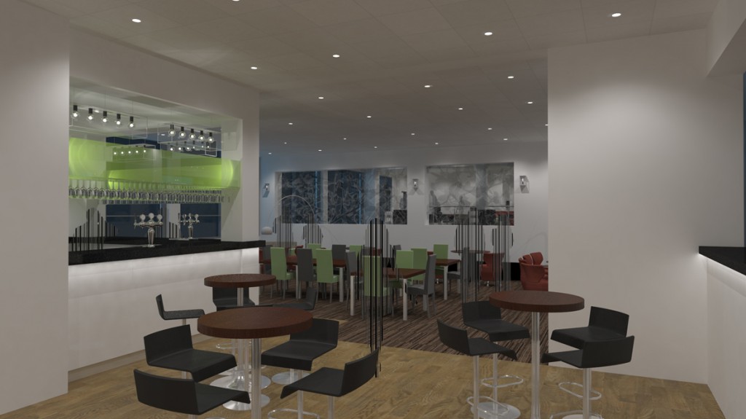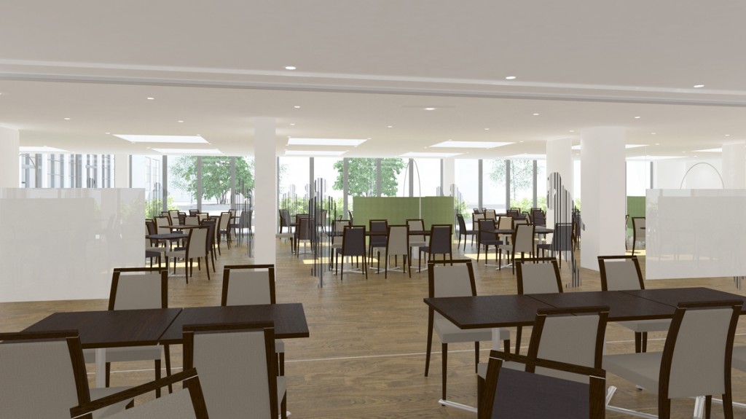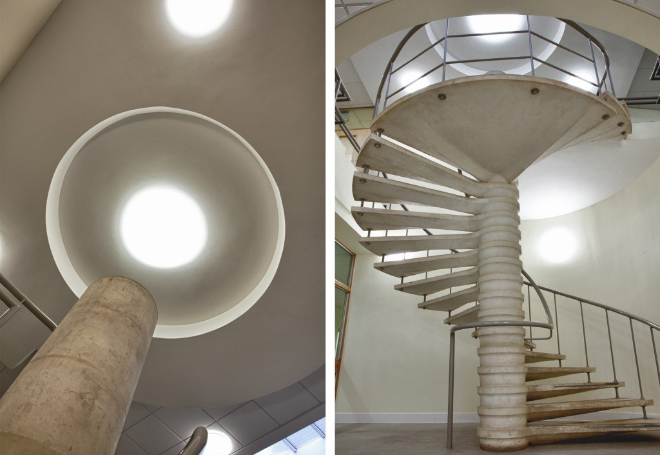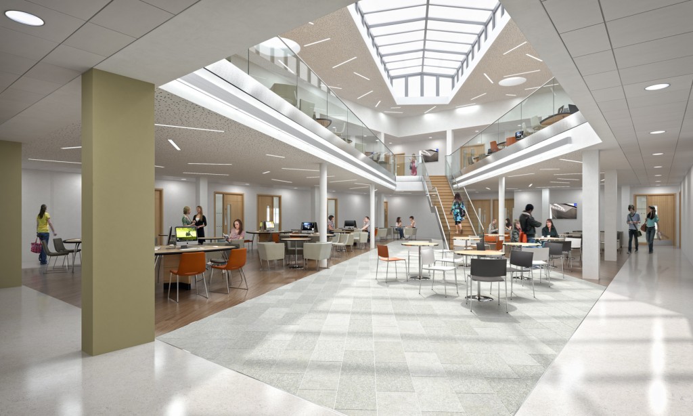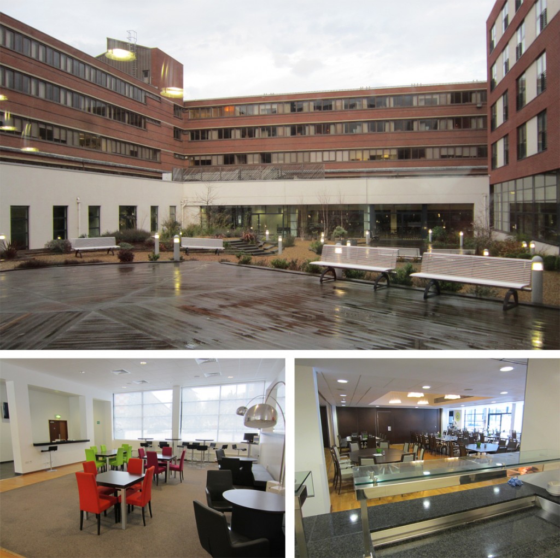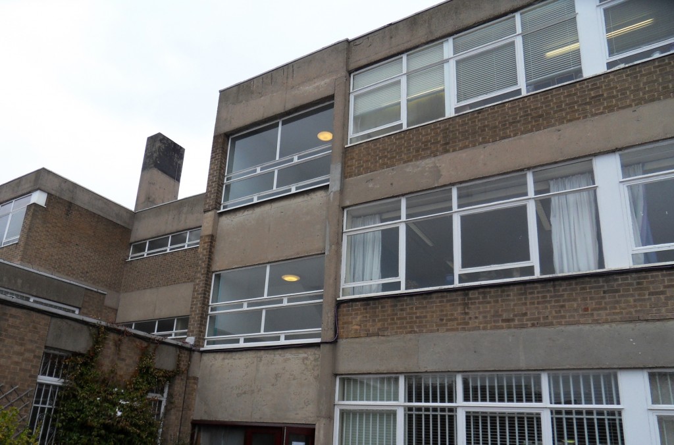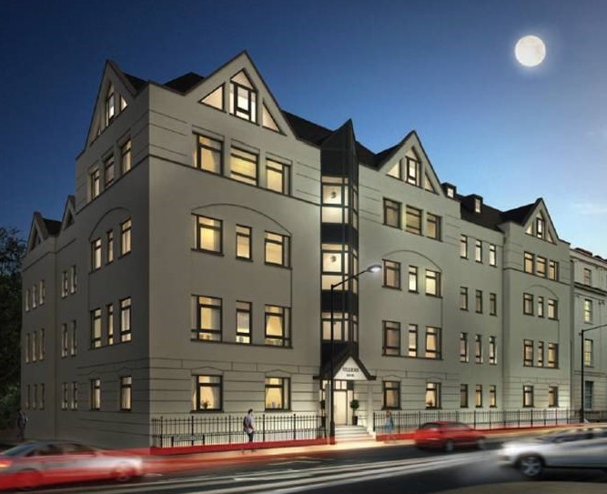 Construction work will began on site before Easter at a Leamington landmark. Villiers House a vacant office building will be converted into 40 apartments by Spitfire Bespoke Properties. The scheme benefited from the government’s amended rules on Permitted Development and will be completed before the end of 2014.
Construction work will began on site before Easter at a Leamington landmark. Villiers House a vacant office building will be converted into 40 apartments by Spitfire Bespoke Properties. The scheme benefited from the government’s amended rules on Permitted Development and will be completed before the end of 2014.
Abingdon Campus Master Plan – Next Phase
The practice are supporting a public consultation event on the 5th March to seek feedback from local residents on proposals for the next phase of Abingdon & Witney College’s redevelopment master plan. Following hot on the heels of the College’s plans for its Witney campus the next phase will see the Abingdon campus refurbished with enhanced accommodation for LDD students and engineering, construction and science faculties.
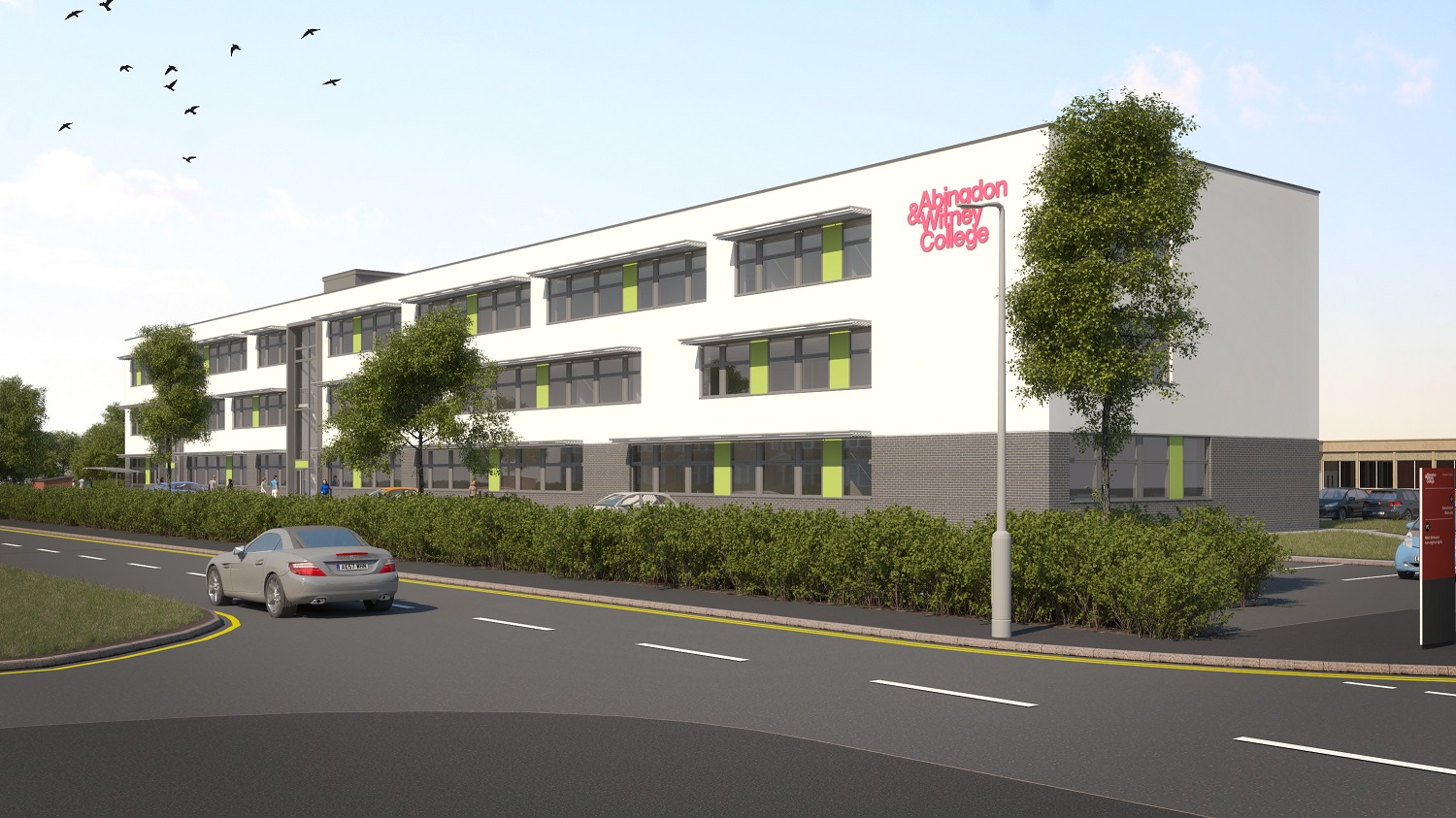 Above, images of the re-cladding proposed for D-Block.
Above, images of the re-cladding proposed for D-Block.
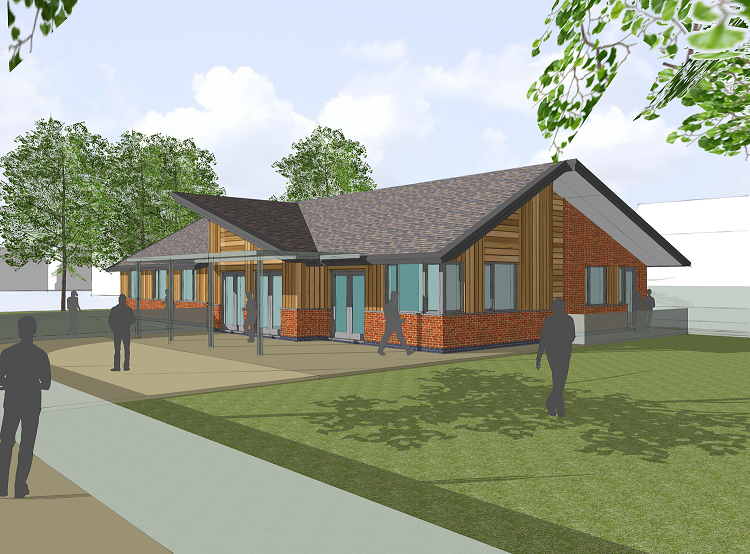 Above, image of the proposed LDD Hub.
Above, image of the proposed LDD Hub.
The event is arranged for Wednesday 5th March between 2 – 8pm in room D0.38 where representatives of Robothams and the College will be on hand to answer questions.
Next phase of Witney Campus Redevelopment
Continuing the success initiated by the practice’s 2010 design for Abingdon & Witney College’s Witney campus, a planning application has now been submitted for consent to construct the next phase. The proposals include a significant new building on Welch Way, a construction skills centre at the southern edge of the site and the refurbishment of the Holloway building to provide amongst other facilities, specialist accommodation for the College’s strong LDD / PMLD teaching. The project is being funded jointly by the College and the Skills Funding Agency.
St Pauls Church, Leamington Spa
Earlier in 2013 the practice completed the first phase of the listed church building’s rejuvenation. The initial phase refurbished the welcome areas and added a new entrance to the frontage on Leicester Street.
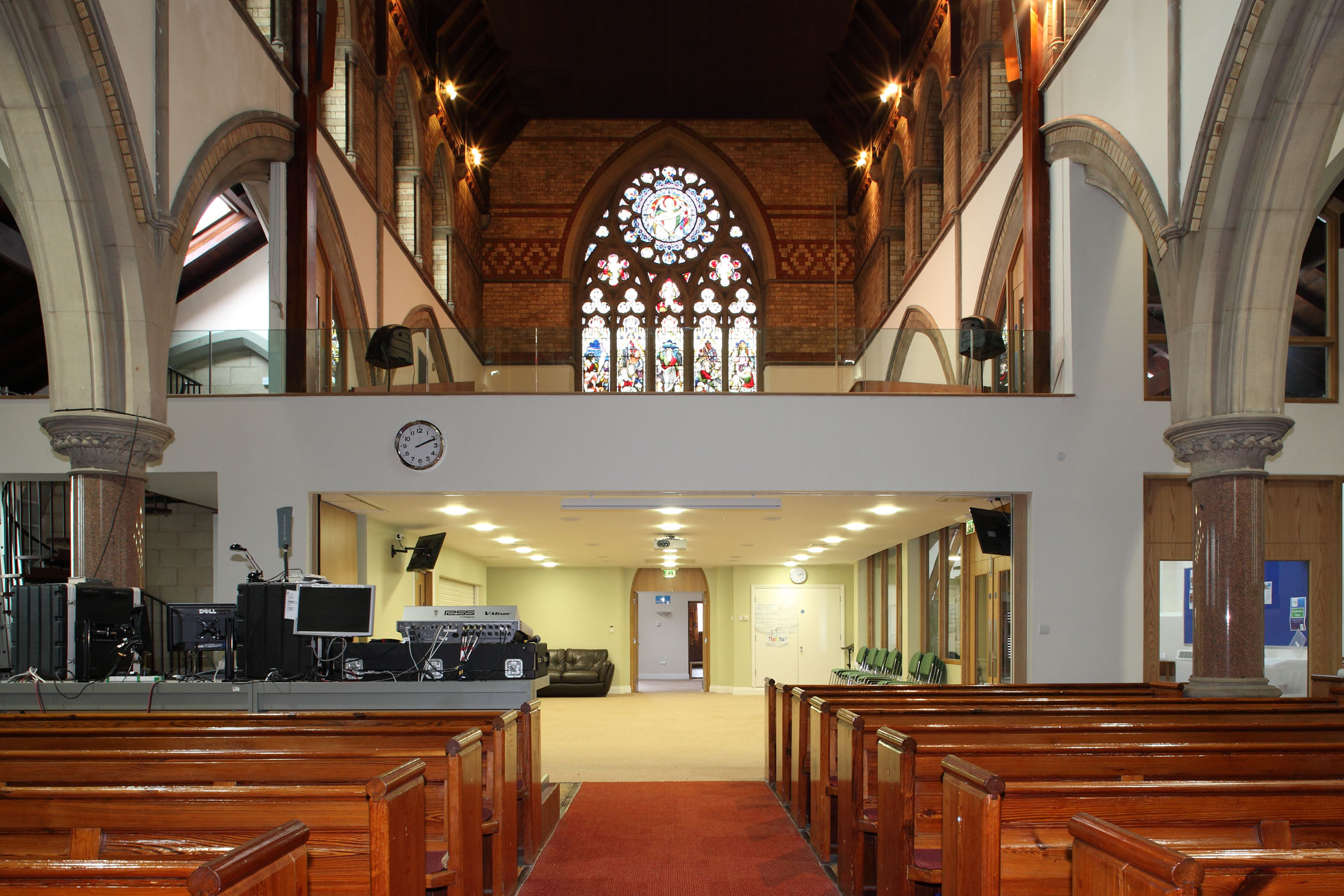
The worship space with connectivity to meeting and social spaces.
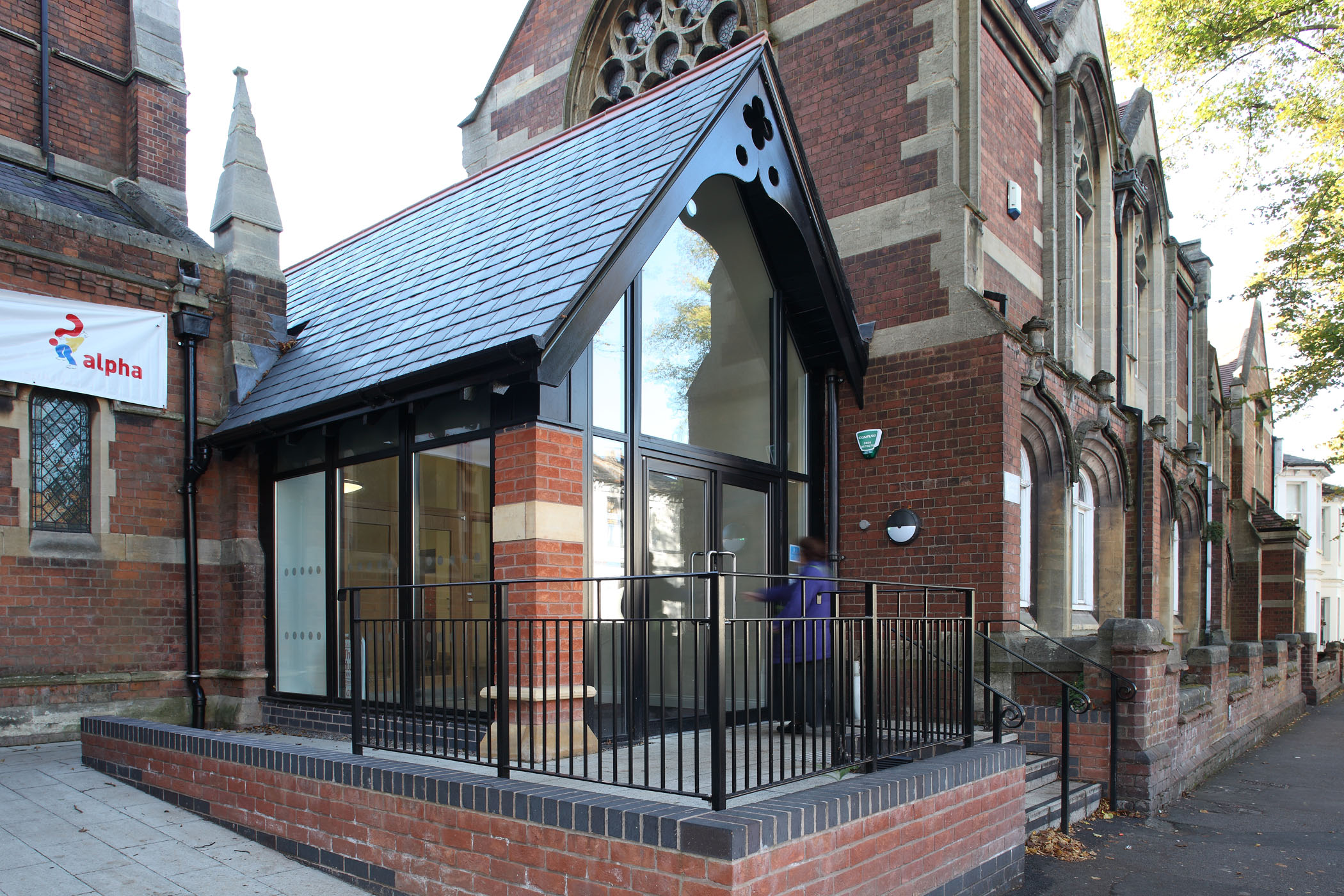
The new external entrance area and lobby.
Warwickshire College – Recladding Project
Abingdon Campus Refurbishment
Work has begun on site at Abingdon & Witney College’s Abingdon campus to transform a significant proportion of their teaching and student orientated accommodation.
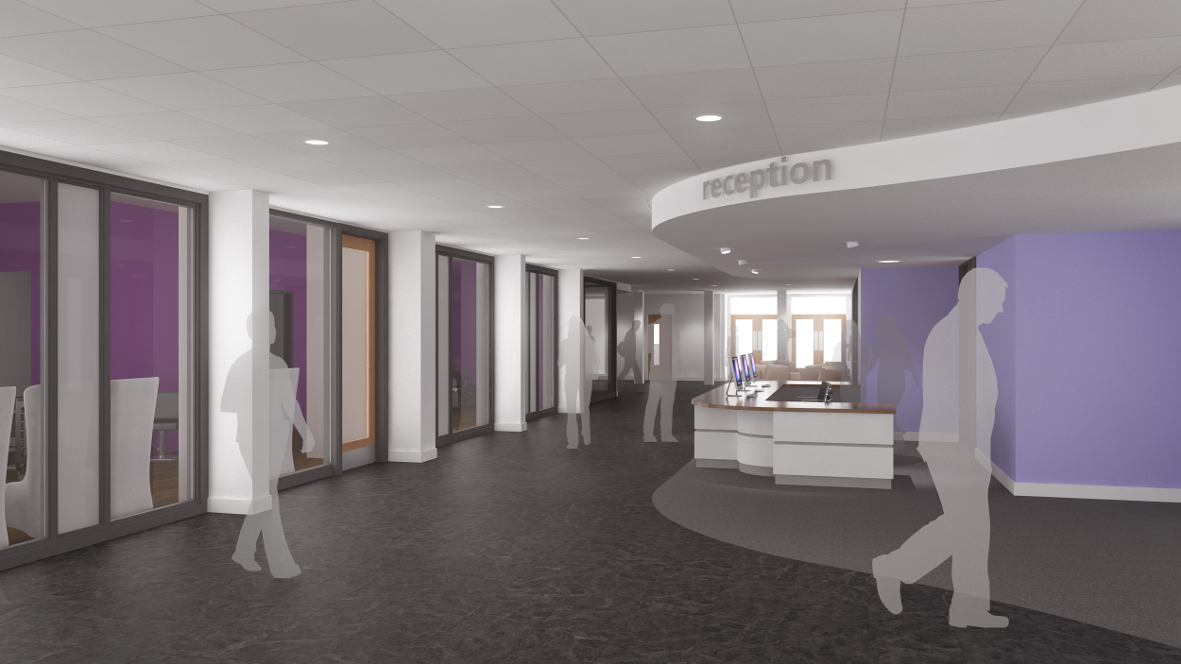
Carter Construction have been appointed as the main contractor, with the objective of delivering four phases the last of which is to be completed in August 2014.
Conference Aston – June Update
The Jaguar Building, Coventry University
The first phase of Coventry University’s refurbishment of the Jaguar Building was completed in 2012 (images above). The second phase begins later in July with an ambitious plan to infill a courtyard (image below) to create a cafe and breakout space wrapped with teaching rooms and academic workspace.
Photos courtesy of Phi Lighting http://www.phi-lighting.com/ and Coventry University.
Redevelopment at Conference Aston
The practice has been appointed to design the first phase of the refurbishment and extension of Aston University’s conference centre.
The project will include the refurbishment of kitchens and dining space including an extension to increase the seating capacity and improved links to the external courtyard space. The lounges and bar will also be updated to cater for changing guest requirements and enhanced circulation routes at ground floor. The project will be completed in a series of phases, the last of which due early in 2014.
Free schools success
The practice have been appointed by Kier to develop the design for two alternative provision schools in Birmingham.
The first in New Town involves the conversion of an existing school building, the second in Kings Heath, the refurbishment of an existing office building. Both are due for completion by September 2013.


