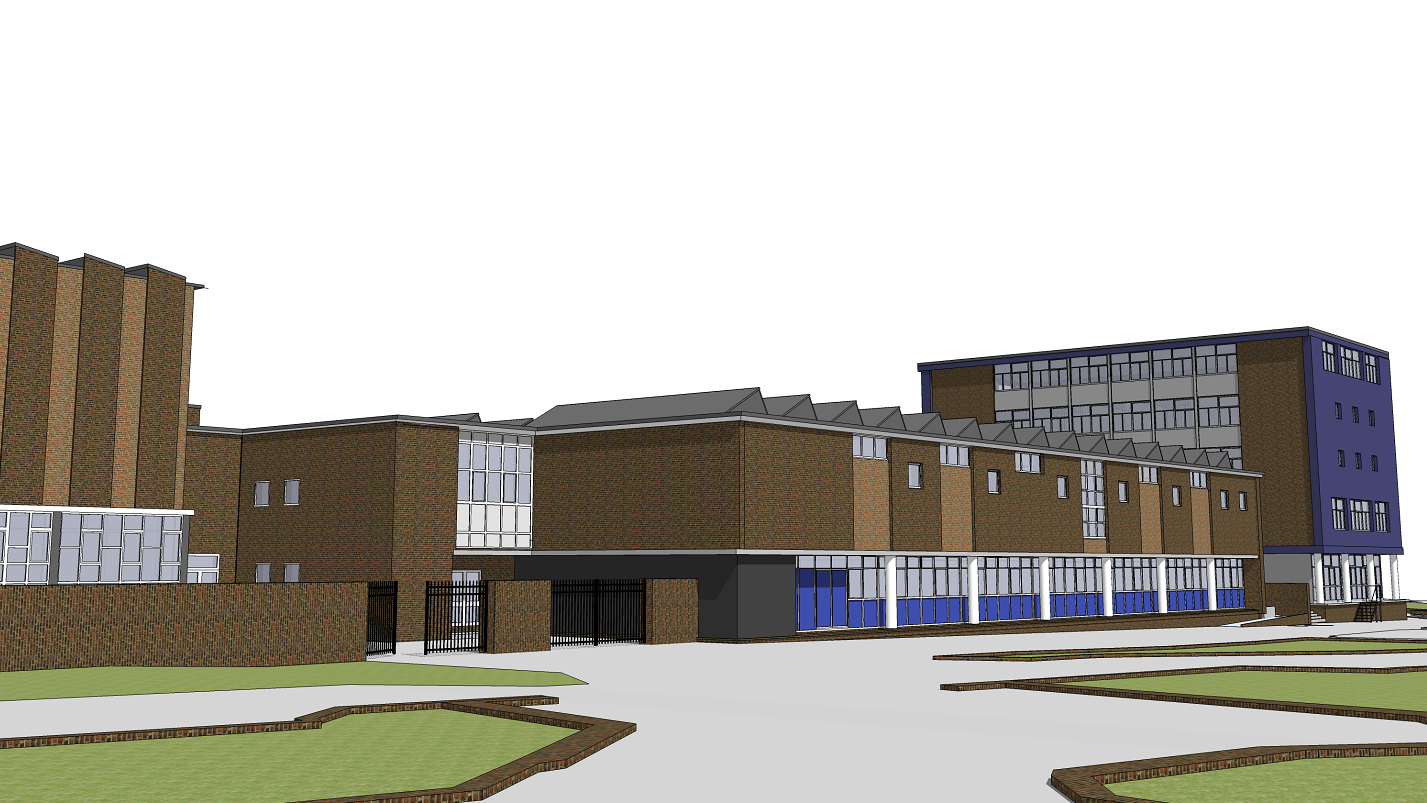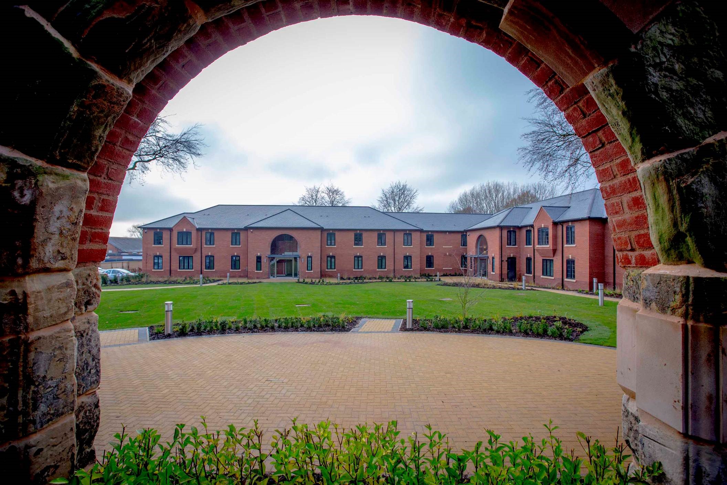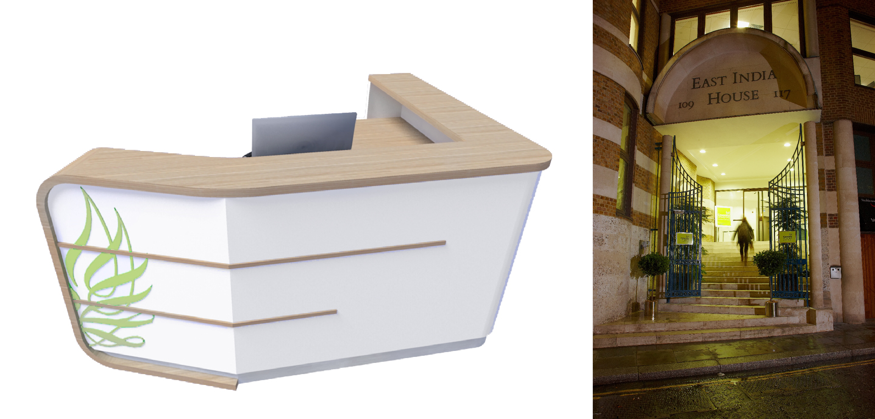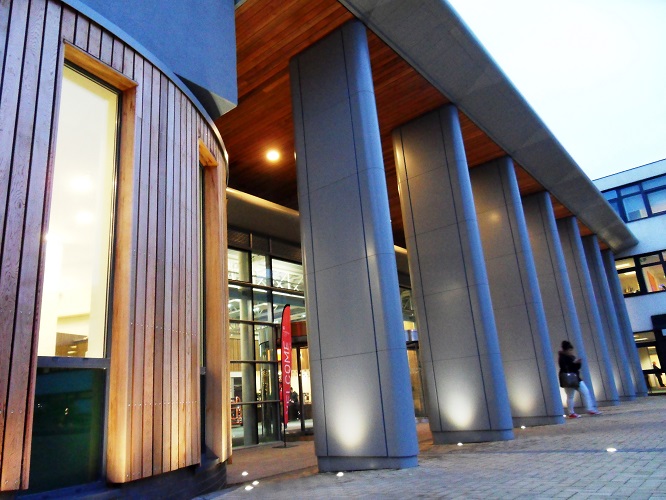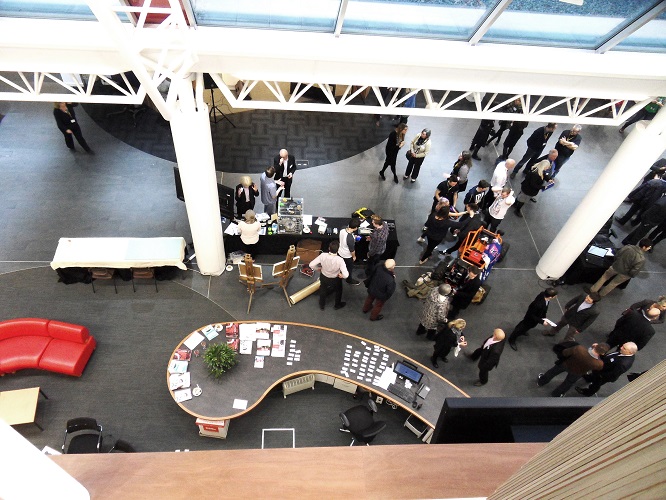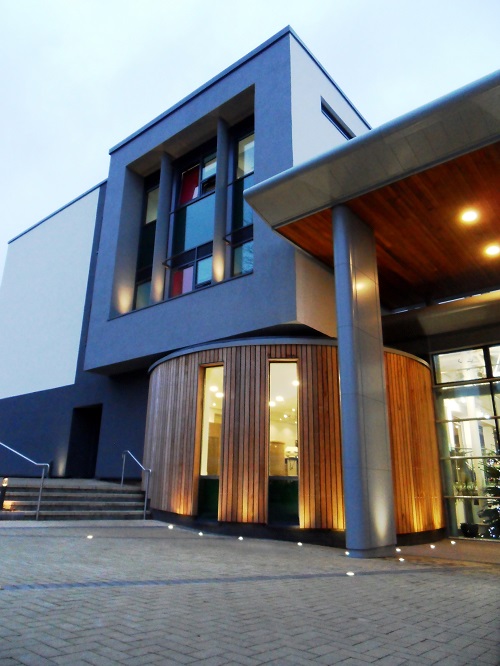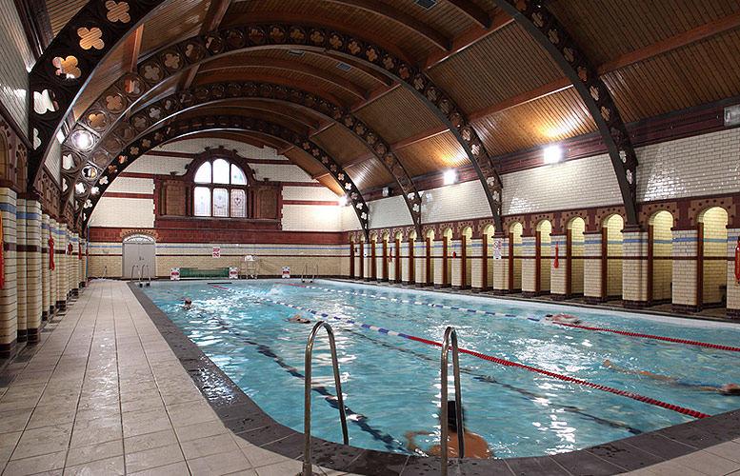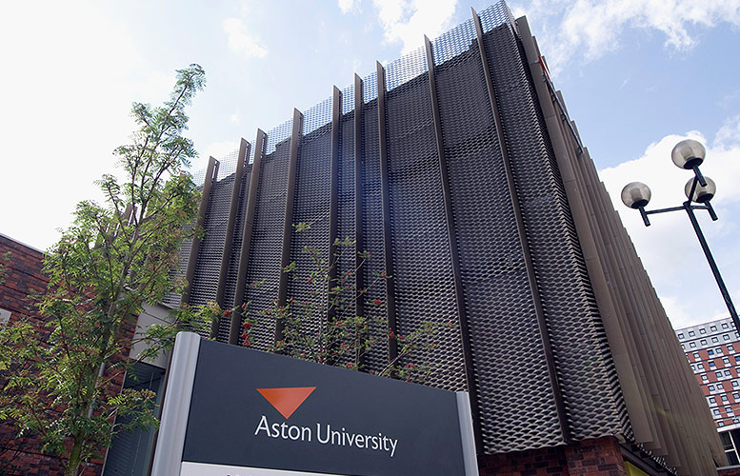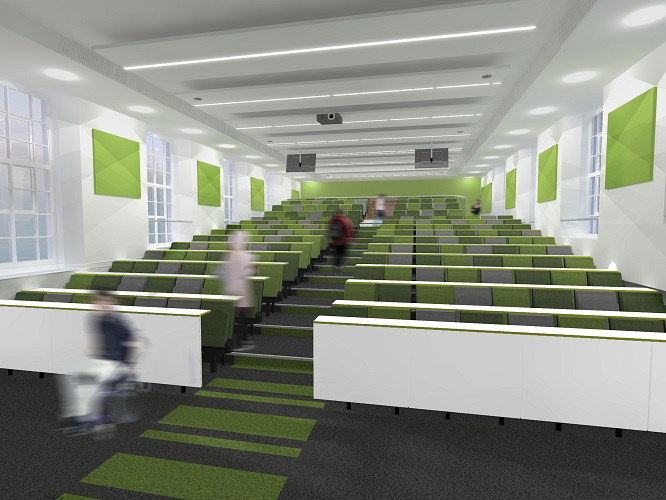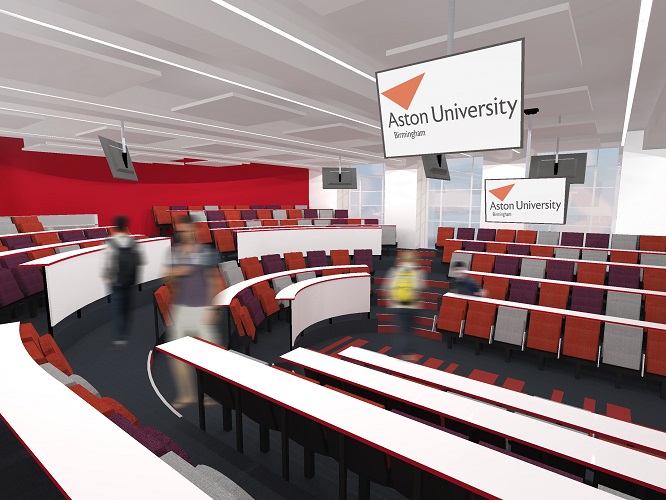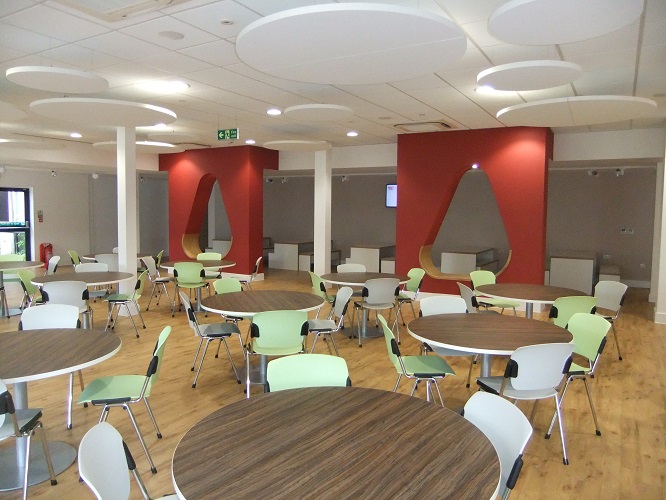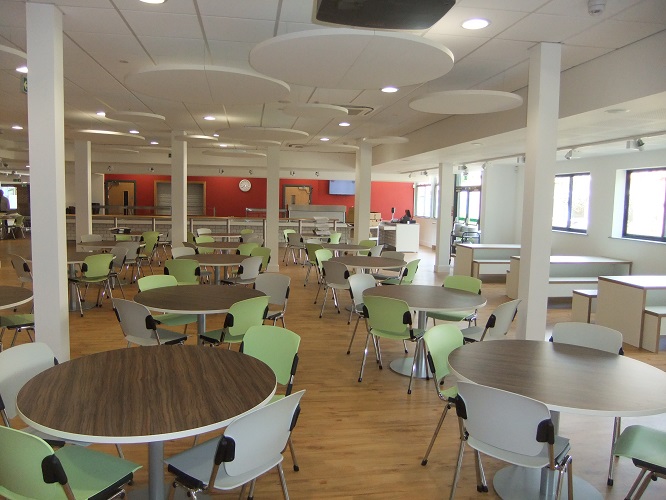Last year saw Robothams complete a major refurbishment at Warwickshire College, including the internal and external refurbishment of its six storey teaching block. The scheme involved wrapping the building in a rain-screen cladding system, installing new windows and sun-shading to control solar gains. The project has transformed the external appearance and significantly improved internal comfort and energy use.
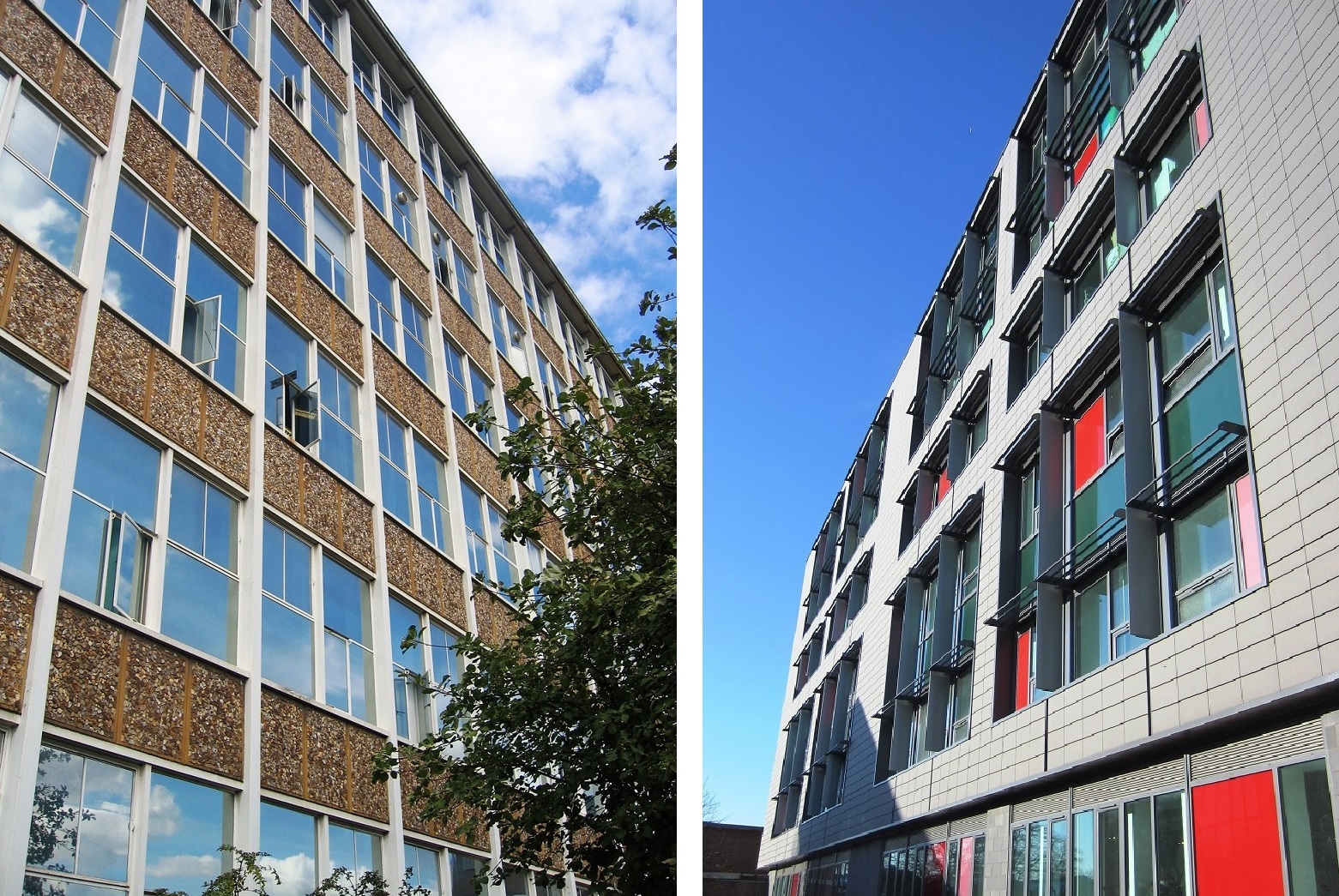
Before and After, at Warwickshire College
In parallel we have been working on a similar scheme for Abingdon & Witney College where a 1960’s system built teaching block has been upgraded at their Abingdon campus. A lightweight insulated render and blue brick shell hangs from the building’s concrete frame creating a crisp new facade and image for the College. The scheme is due for completion in 2015 with funding from the Skills Funding Agency.
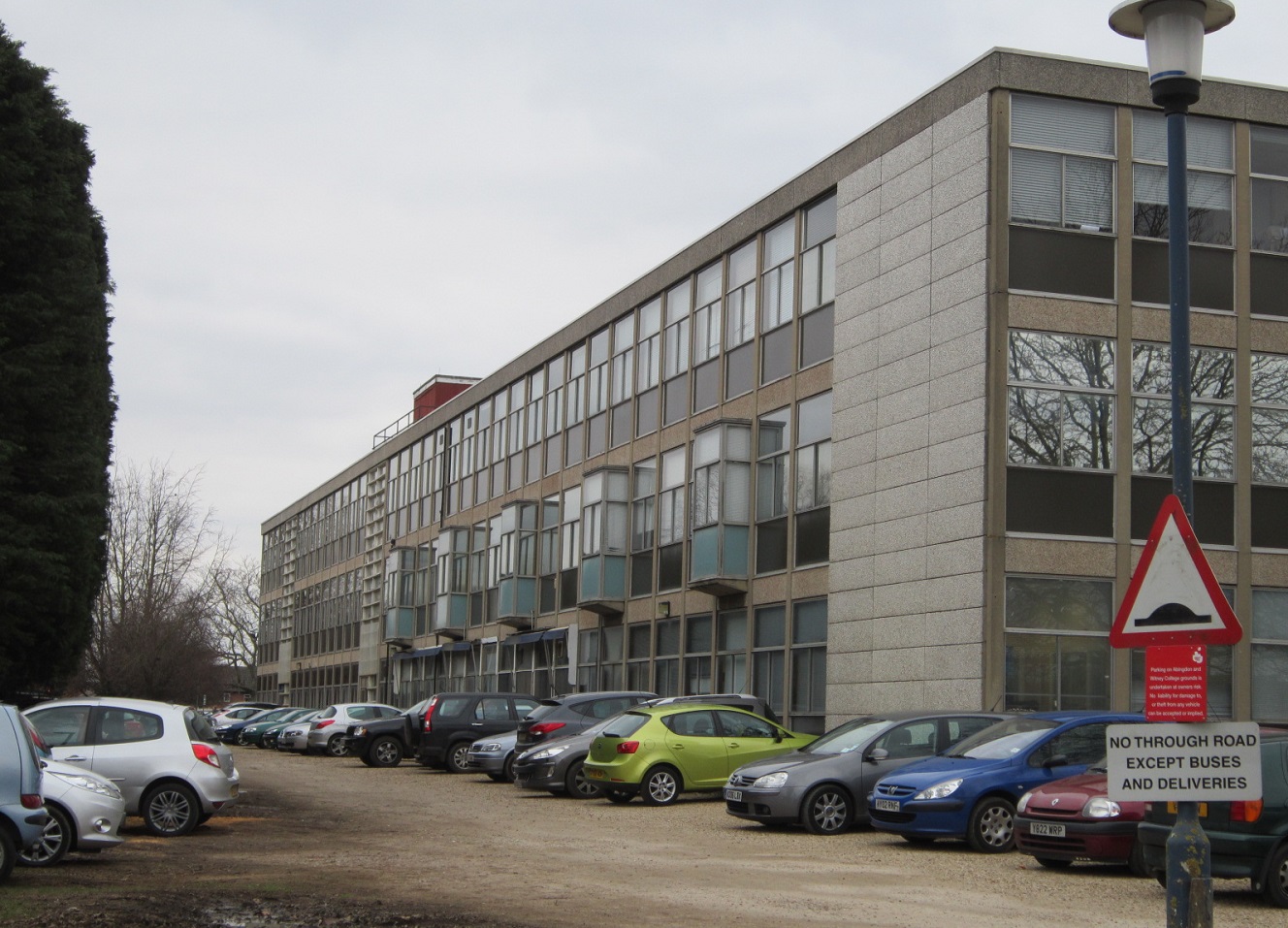
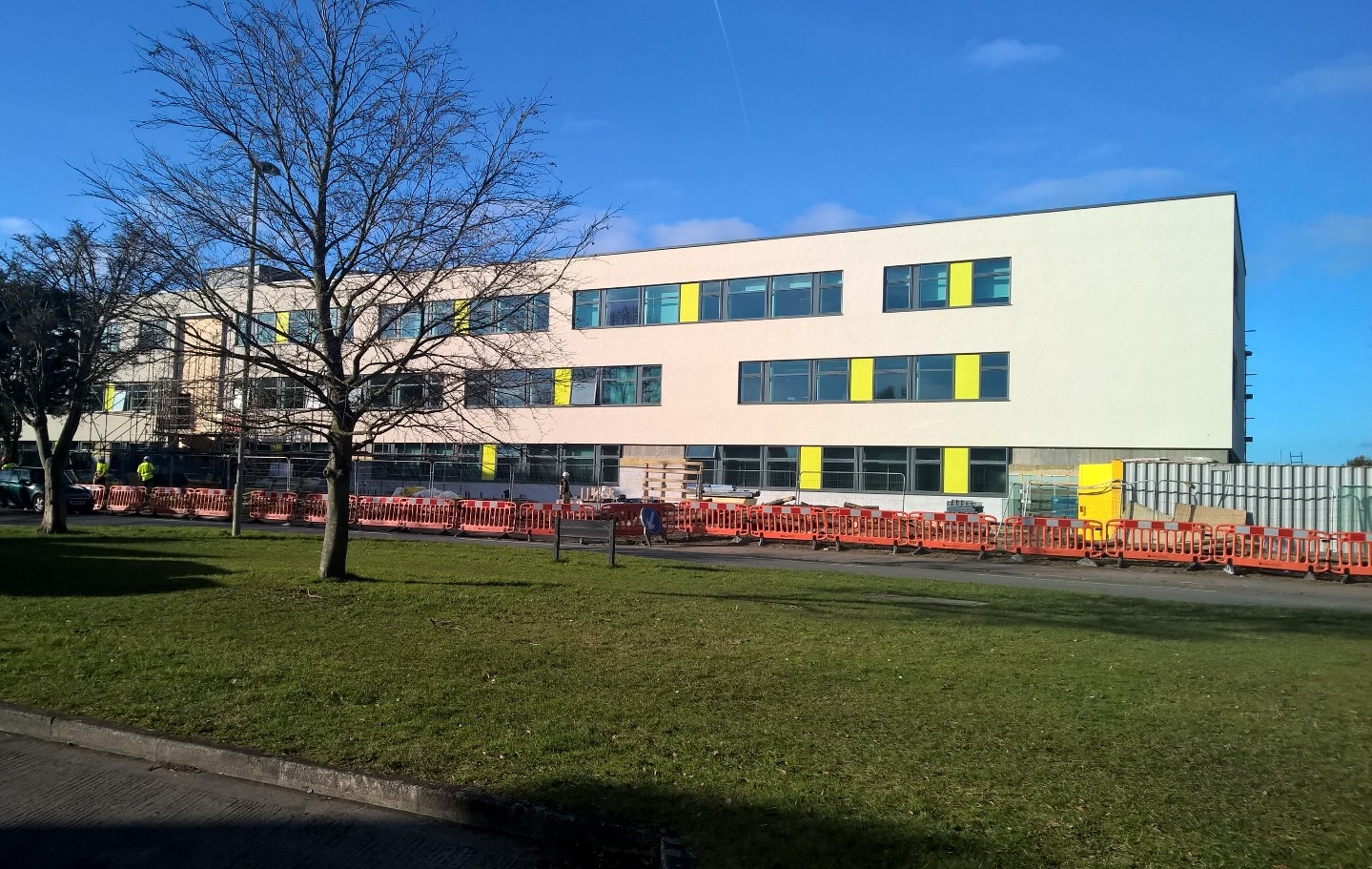
Before and After, at Abingdon & Witney College
The key benefits of over-cladding are:
- Refurbishment and reuse is an inherently environmentally friendly approach.
- By opting to over-clad both Colleges kept on teaching during the work minimising disruption and avoiding expensive temporary accommodation.
- New windows have allowed the majority of rooms to be naturally ventilated, solar control glass preventing over heating whilst creating bright teaching rooms.
- Insulated panels have reduced heat losses and minimised energy use.
We are currently working on similar projects for a number of other Colleges and Universities including the re-cladding of a twenty two storey tower in Coventry.
For more information contact our education team.
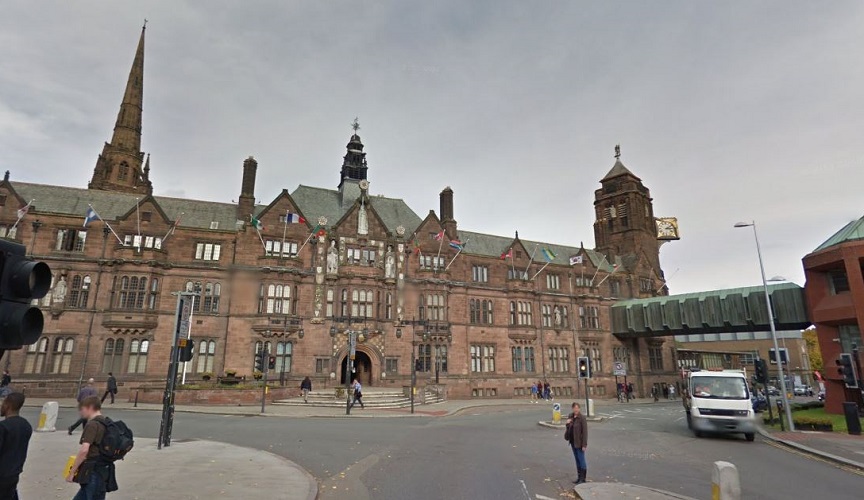 External image of the Council House building in the city centre.
External image of the Council House building in the city centre.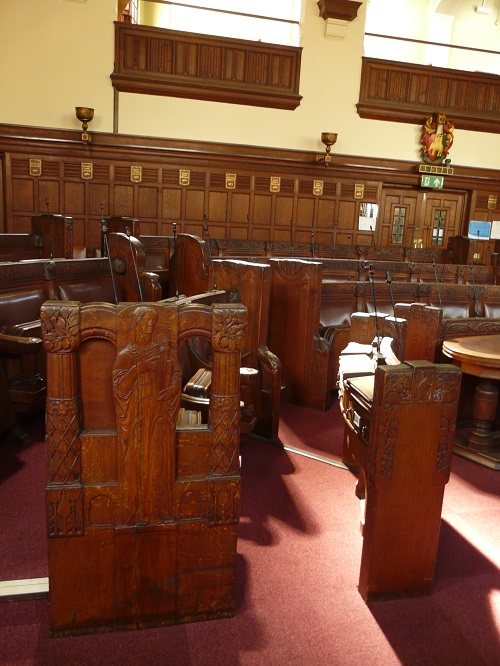 Internal image of wood work in the debating chamber.
Internal image of wood work in the debating chamber.




