Robothams Architects joined with members of the community to celebrate the dedication of the new church for St Philips in Dorridge. The building was formally opened by The Right Reverend David Urquhart, Bishop of Birmingham in an event attended by over 400 members of the congregation.
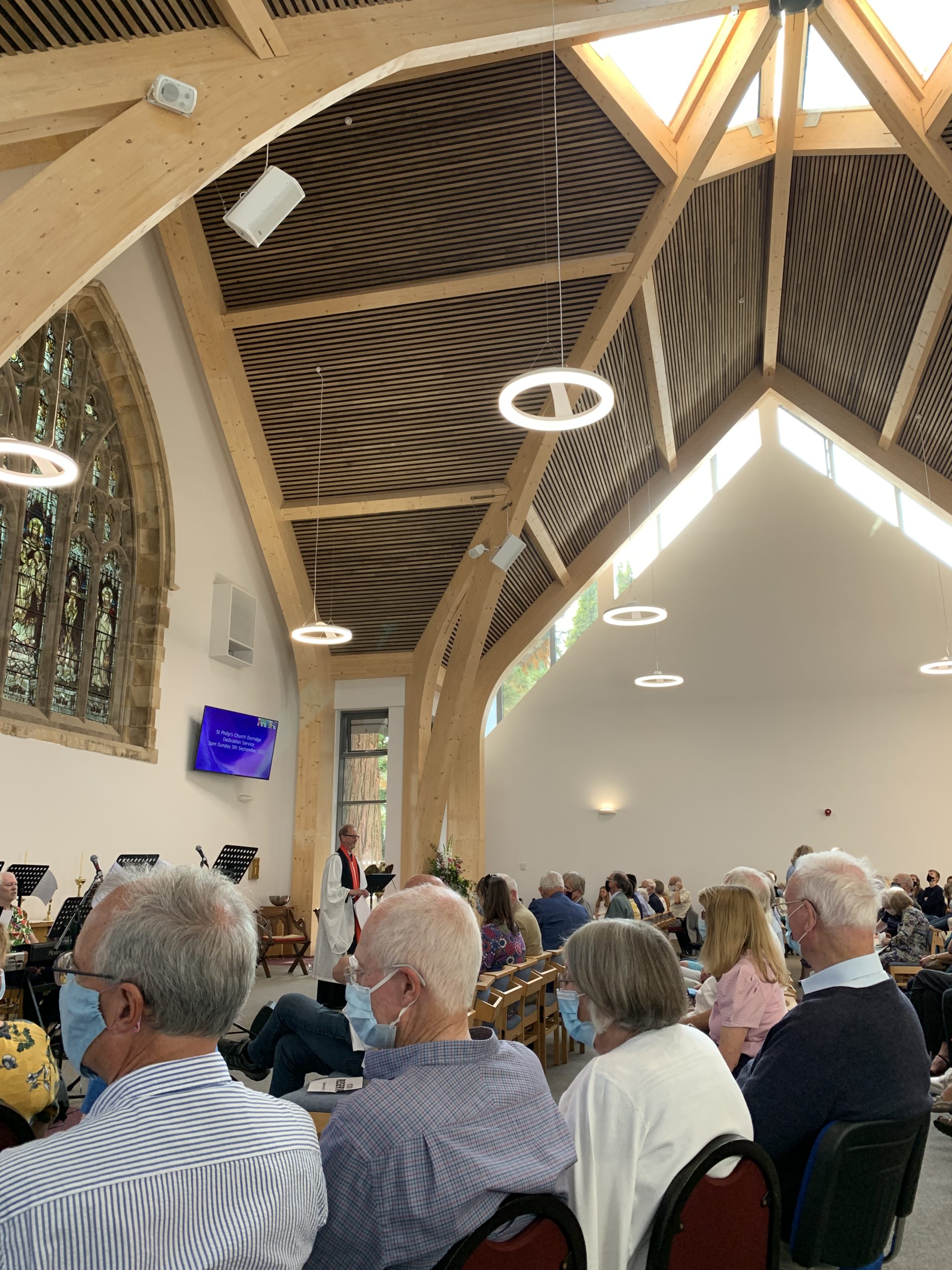
The vicar of Dorridge and Bentley Heath, Rev Canon Duncan Hill-Brown said: “It’s taken years of planning, fund-raising and hard work to reach this opening ceremony.
“I’m thrilled at all that’s been achieved, with a magnificent church and community facility in the heart of Dorridge and Bentley Heath. We welcome local residents to come and see for themselves all that’s going on and join with us in worship and community life.”
More 2,500 people attended a specially arranged open day on Saturday, September 4 to view the new church.
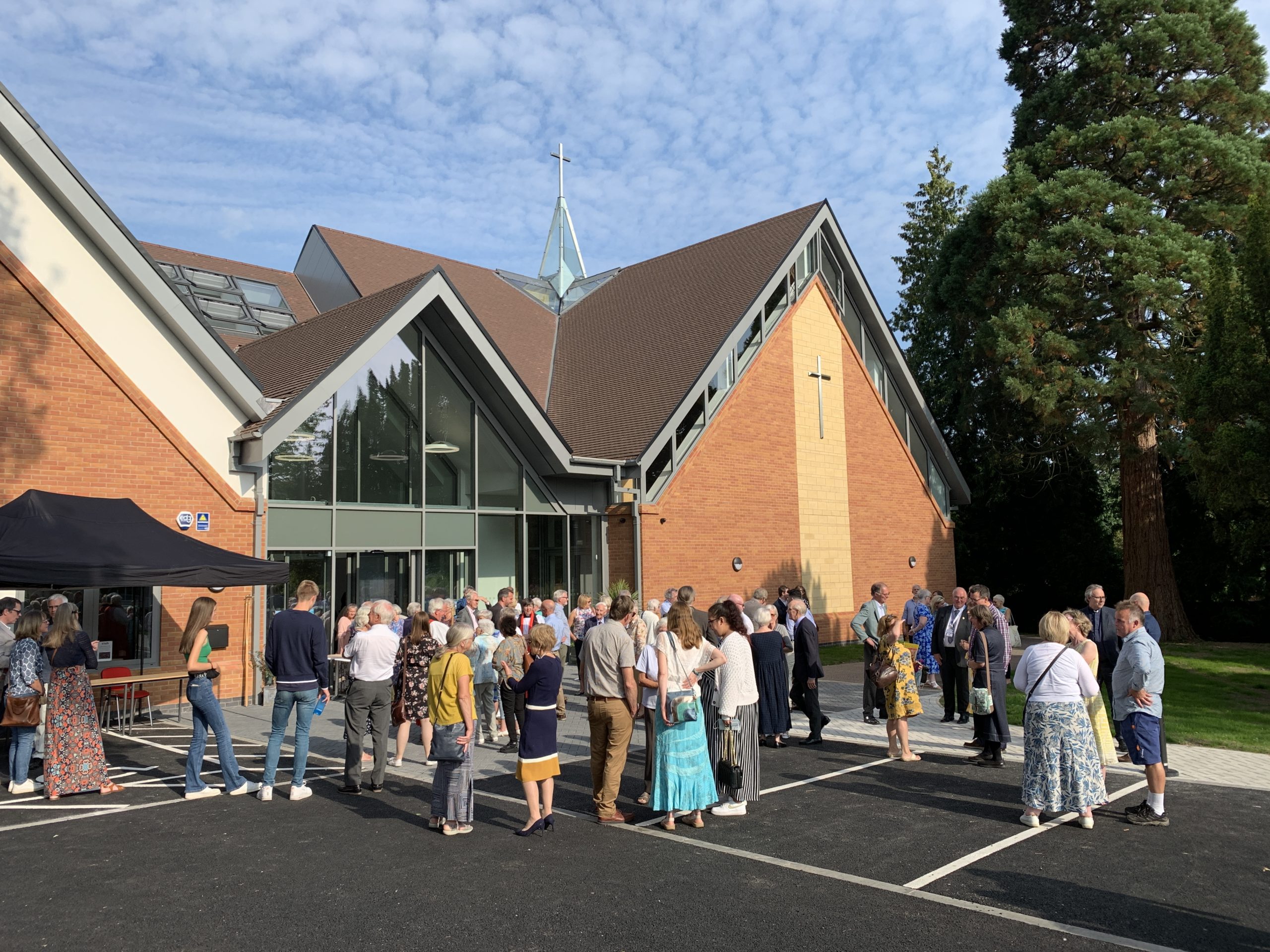
More project details can be found in the projects section of our website.


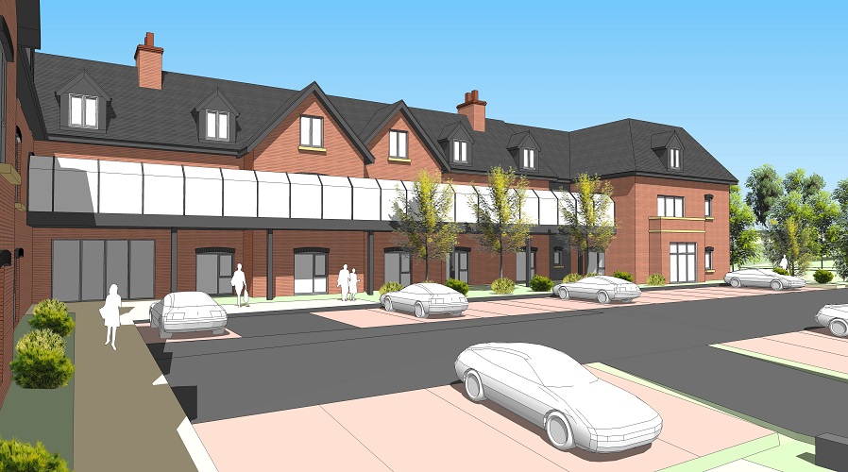
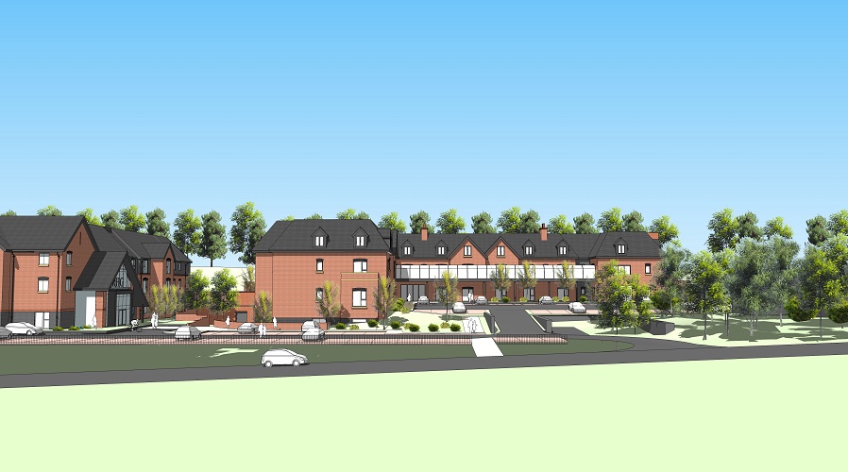
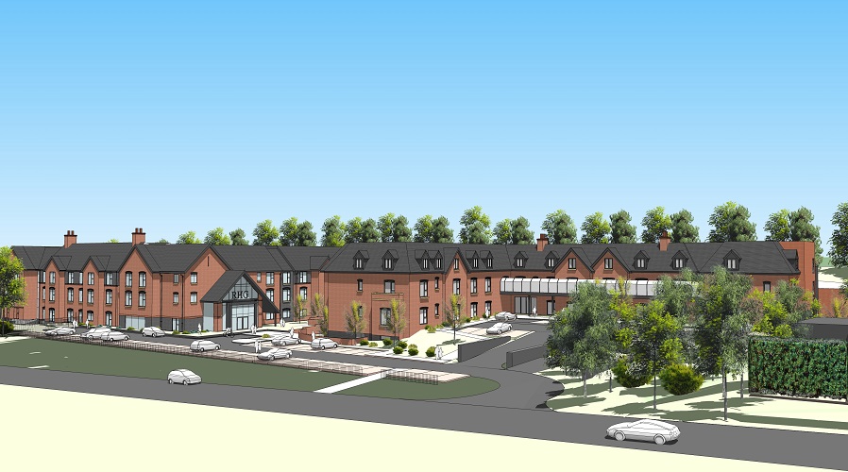
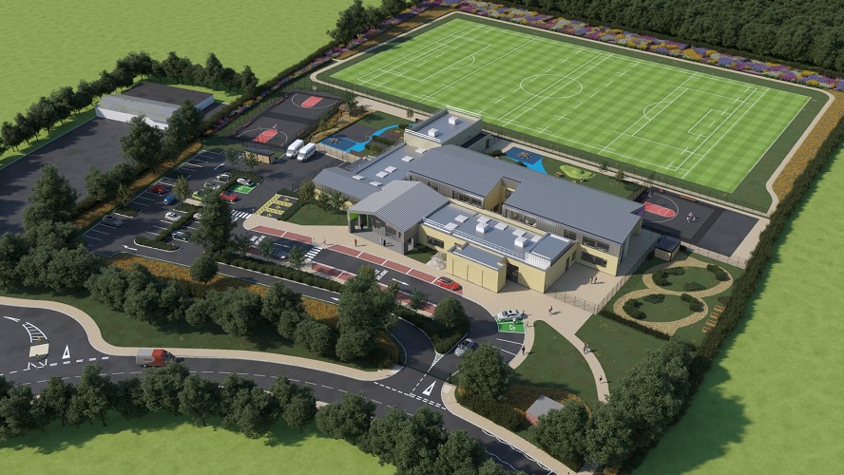
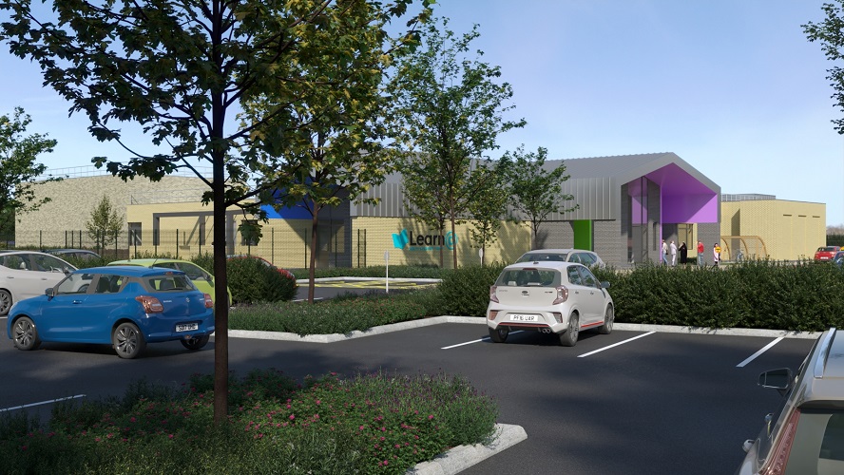
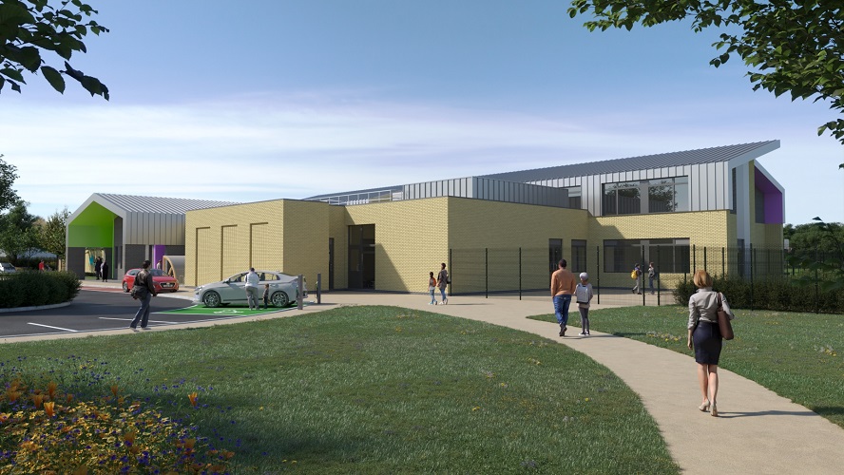
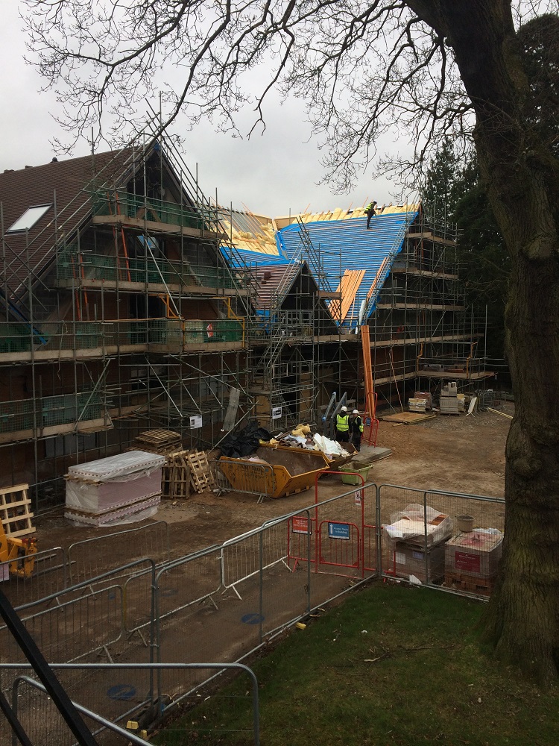
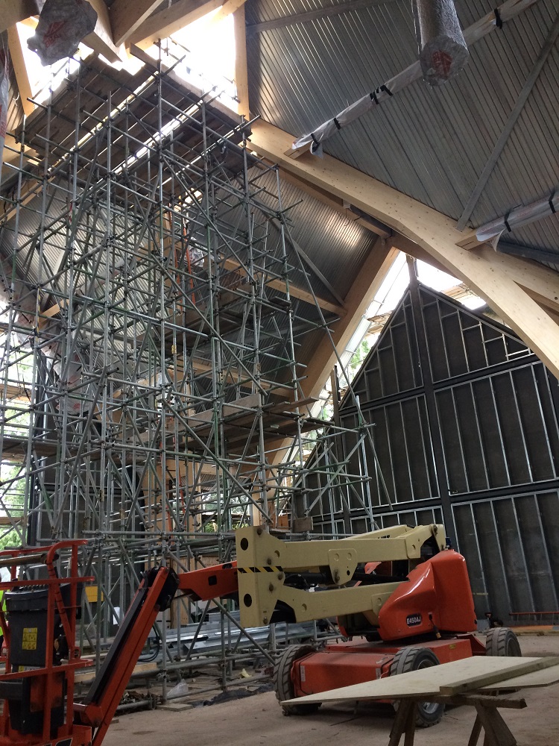
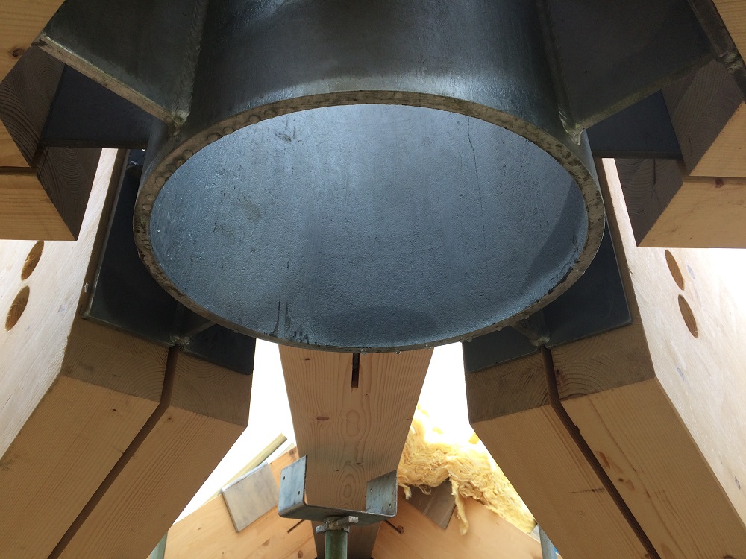
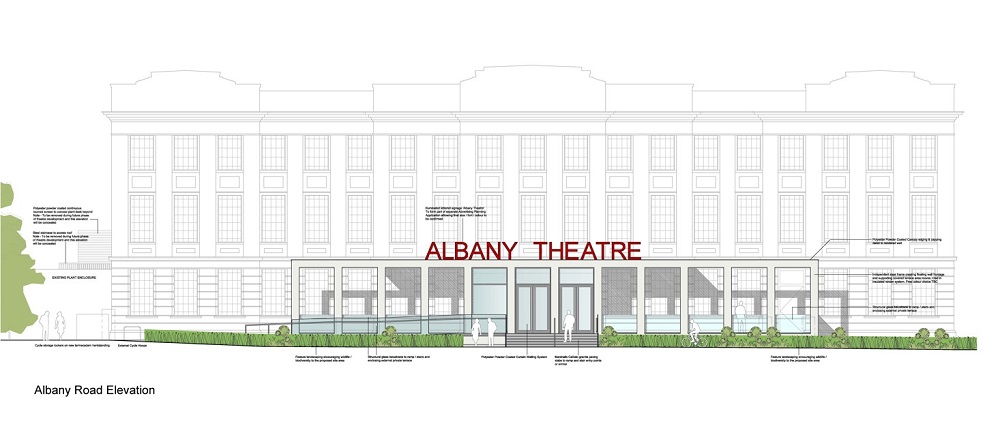 Above, an image of the proposed new entrance for the theatre.
Above, an image of the proposed new entrance for the theatre. 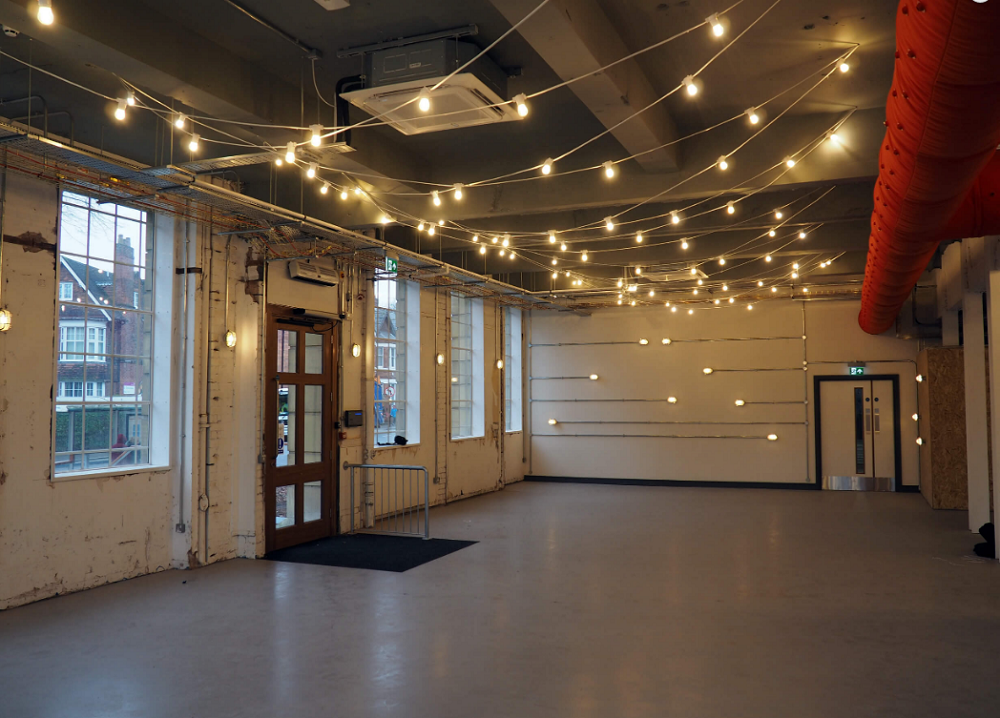 Above, an image of the theatre’s first phase completed in 2018, lighting design by Stewart Associates.
Above, an image of the theatre’s first phase completed in 2018, lighting design by Stewart Associates.